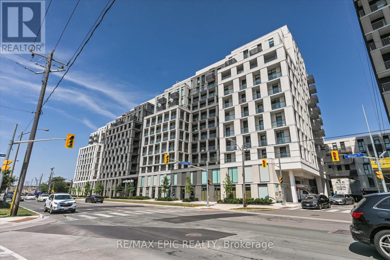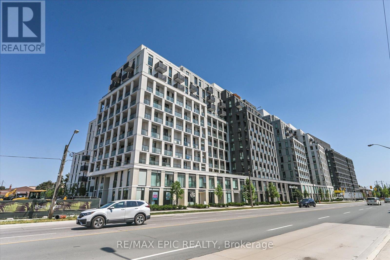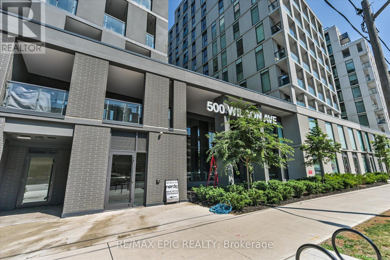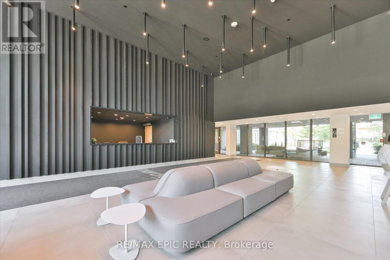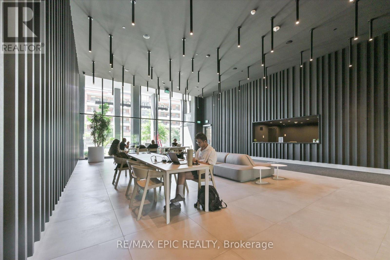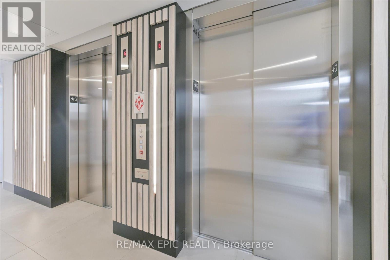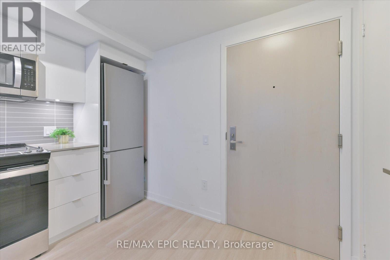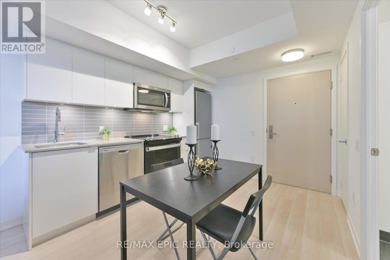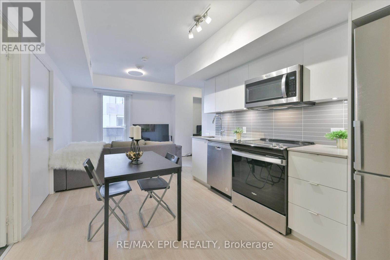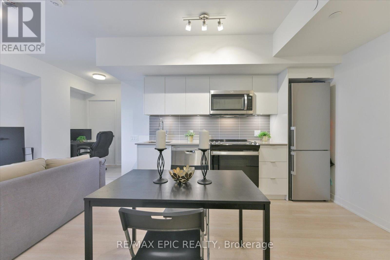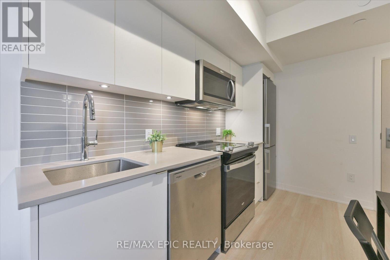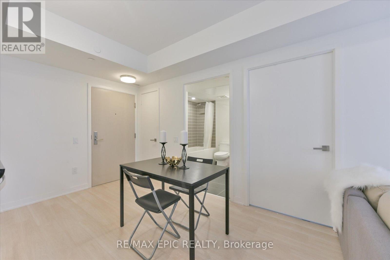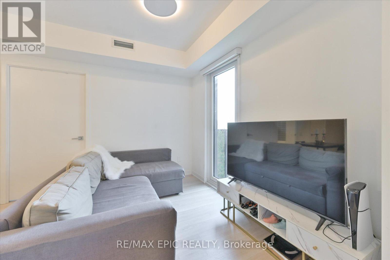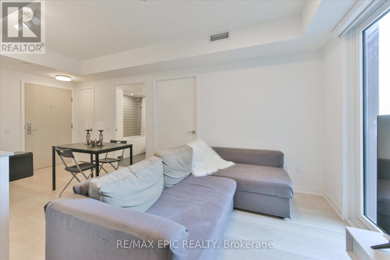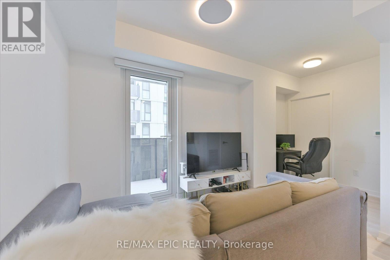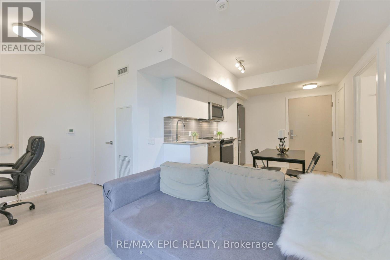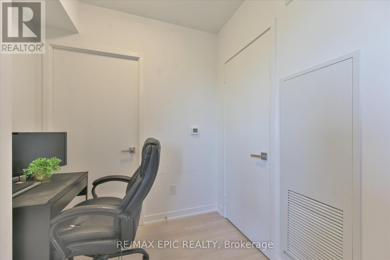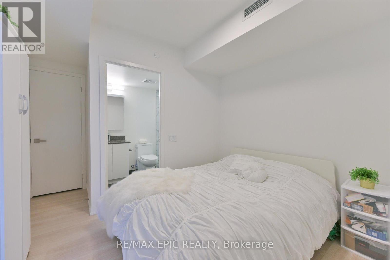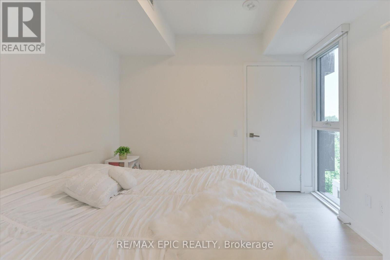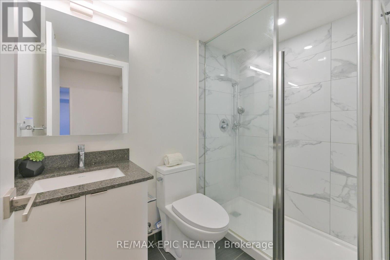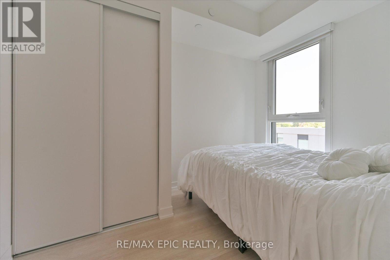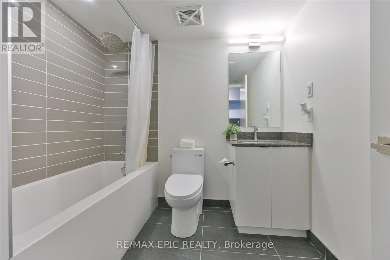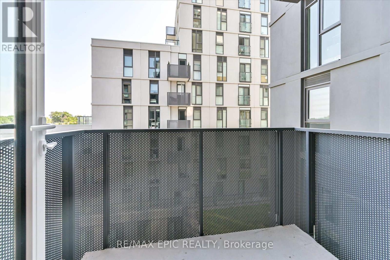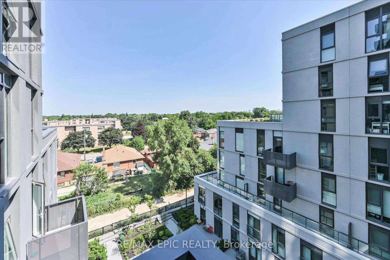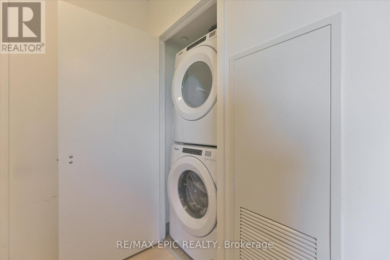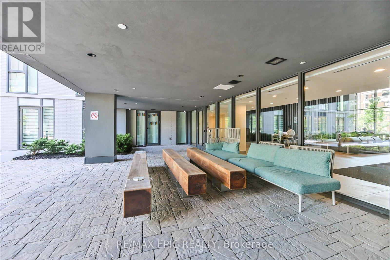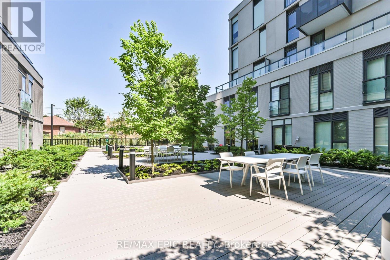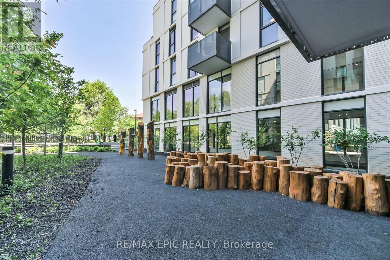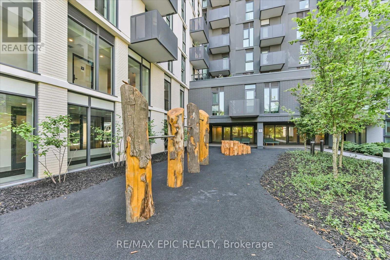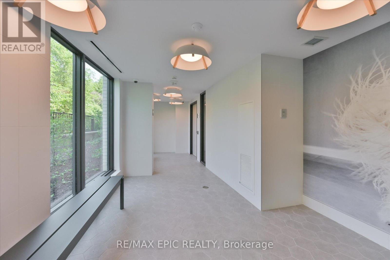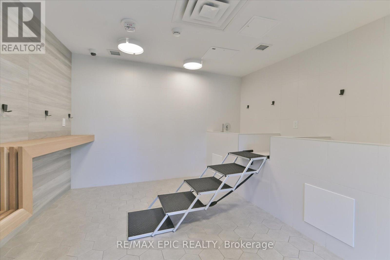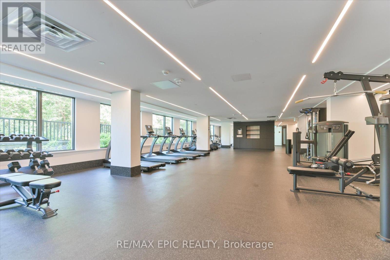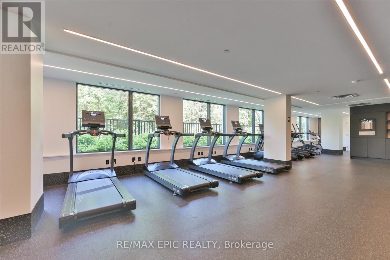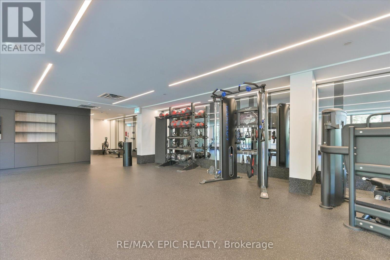3 Bedroom
2 Bathroom
600 - 699 ft2
Central Air Conditioning
Forced Air
$589,900Maintenance, Insurance, Common Area Maintenance
$430.77 Monthly
Welcome To Nordic Condos! Bright And Spacious 2-Bedroom, 2-Bathroom Unit With Floor-To-Ceiling Windows, Open-Concept Layout, And Sleek Modern Finishes. Enjoy A Stylish Kitchen With Quartz Countertops, Stainless Steel Appliances, And Storage. The Living/Dining Area Leads To A Private Balcony Perfect For Relaxing. The Primary Bedroom Features A Large Closet And 4-Piece Ensuite. Second Bedroom Offers Flexibility For Guests, Or Growing Family. Second Full Bath And In-Unit Laundry Add Convenience. Enjoy Top-Tier Amenities: Full Gym, Outdoor Gardens, Party Room, Kids Play Zone, Pet Wash Station, And 24-Hour Concierge. Smart Parcel Lockers And Underground Visitor Parking Complete The Package. Unbeatable Location. Steps To TTC, Minutes To Yorkdale, Hwy 401, Allen Rd, Schools, Parks, And Shopping. Ideal For End-Users Or Investors Seeking Value, Lifestyle, And Connectivity. Book Your Private Showing Today! (id:50976)
Property Details
|
MLS® Number
|
C12318702 |
|
Property Type
|
Single Family |
|
Community Name
|
Clanton Park |
|
Amenities Near By
|
Public Transit, Park, Schools |
|
Community Features
|
Pet Restrictions, School Bus |
|
Features
|
Elevator, Balcony, Carpet Free, In Suite Laundry |
Building
|
Bathroom Total
|
2 |
|
Bedrooms Above Ground
|
2 |
|
Bedrooms Below Ground
|
1 |
|
Bedrooms Total
|
3 |
|
Age
|
New Building |
|
Amenities
|
Security/concierge, Exercise Centre, Party Room, Visitor Parking |
|
Appliances
|
Dishwasher, Dryer, Microwave, Stove, Washer, Refrigerator |
|
Cooling Type
|
Central Air Conditioning |
|
Exterior Finish
|
Concrete |
|
Fire Protection
|
Security Guard |
|
Heating Fuel
|
Natural Gas |
|
Heating Type
|
Forced Air |
|
Size Interior
|
600 - 699 Ft2 |
|
Type
|
Apartment |
Parking
Land
|
Acreage
|
No |
|
Land Amenities
|
Public Transit, Park, Schools |
Rooms
| Level |
Type |
Length |
Width |
Dimensions |
|
Main Level |
Living Room |
4.7 m |
2.72 m |
4.7 m x 2.72 m |
|
Main Level |
Dining Room |
4.7 m |
2.72 m |
4.7 m x 2.72 m |
|
Main Level |
Kitchen |
3.18 m |
3.05 m |
3.18 m x 3.05 m |
|
Main Level |
Den |
4.7 m |
2.72 m |
4.7 m x 2.72 m |
|
Main Level |
Primary Bedroom |
3.17 m |
2.54 m |
3.17 m x 2.54 m |
|
Main Level |
Bedroom 2 |
3.3 m |
2.36 m |
3.3 m x 2.36 m |
https://www.realtor.ca/real-estate/28677779/622-500-wilson-avenue-toronto-clanton-park-clanton-park



