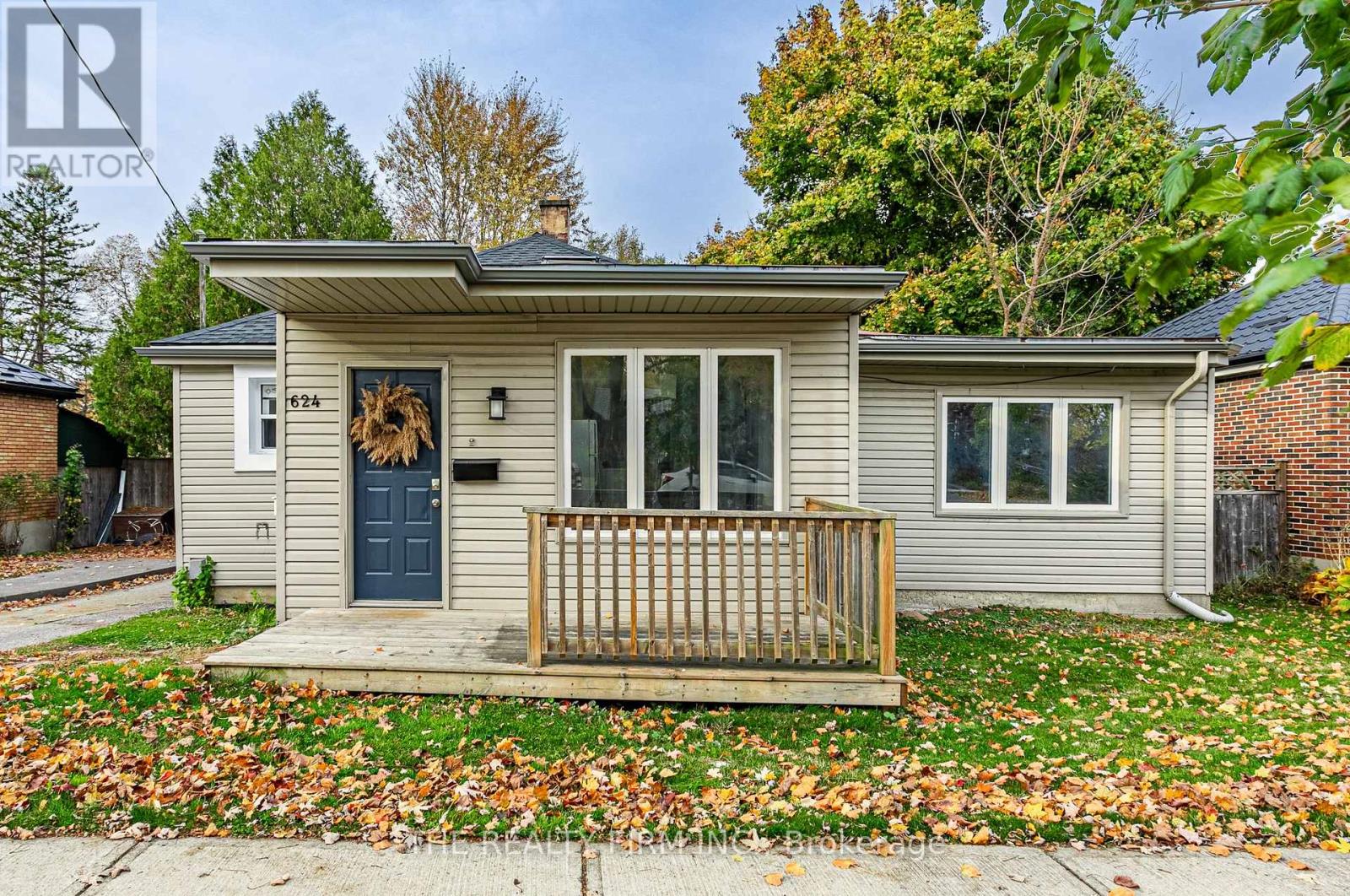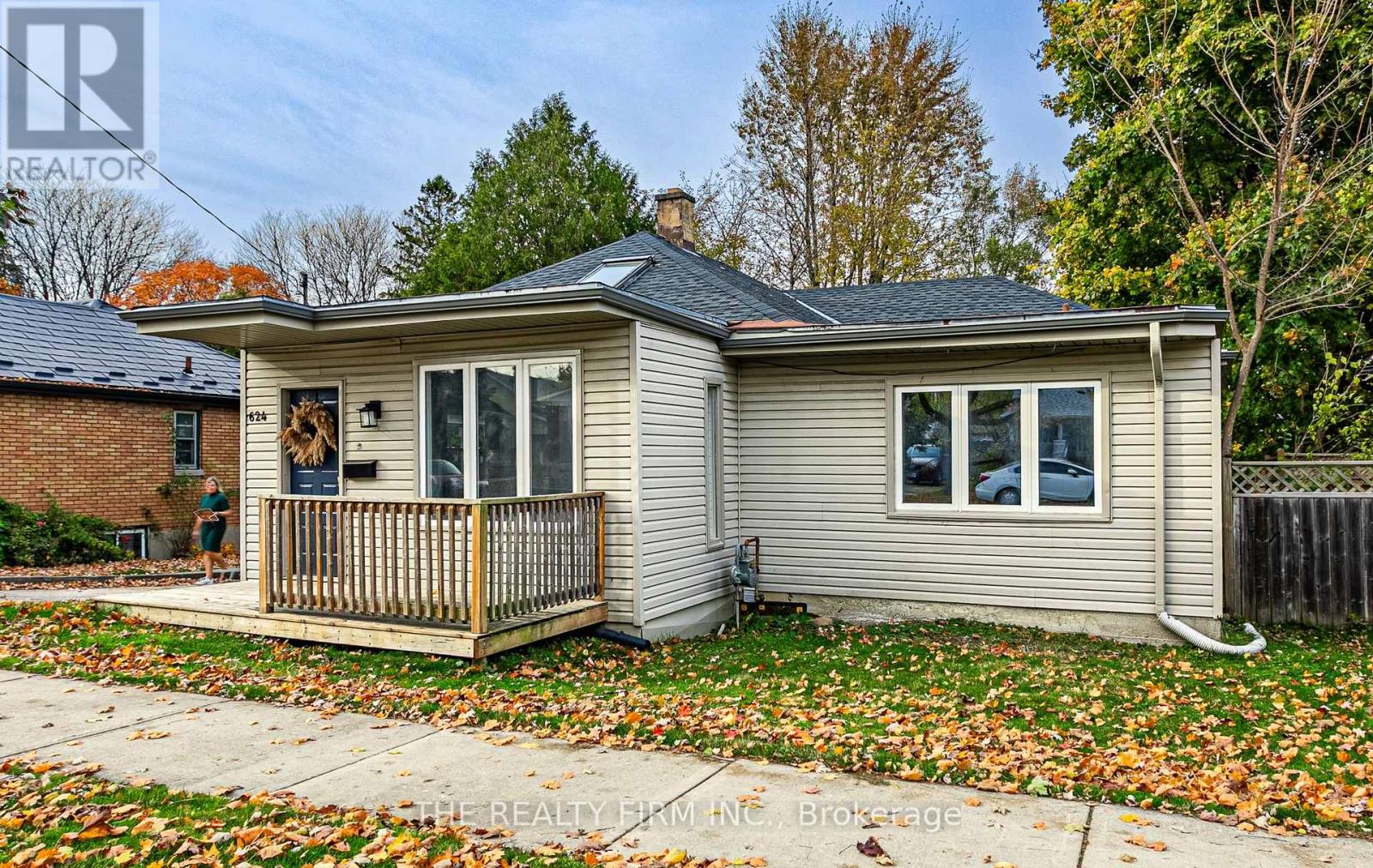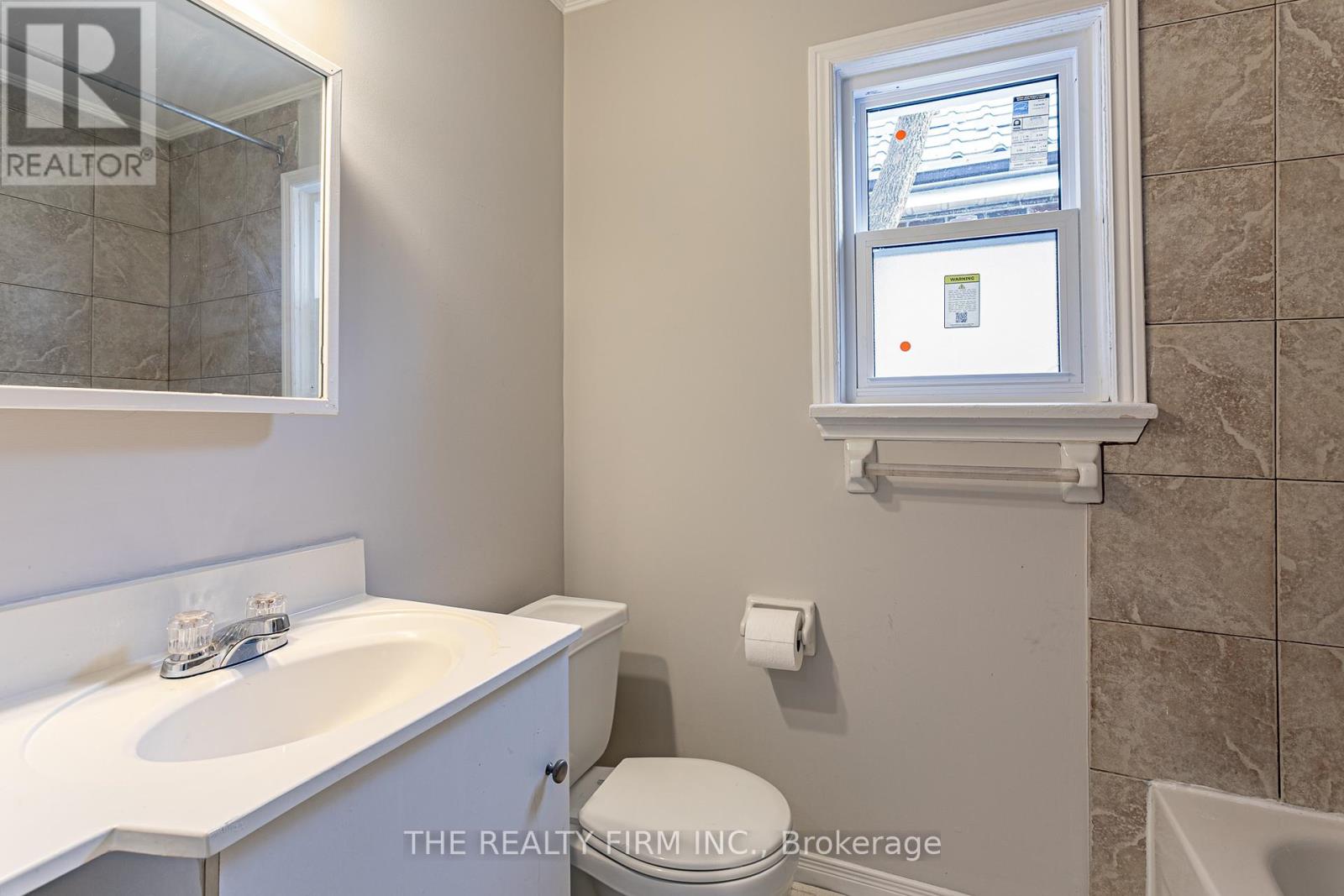4 Bedroom
2 Bathroom
Bungalow
Central Air Conditioning
Forced Air
$559,000
Welcome to 624 Grosvenor St, an inviting fully licensed duplex perfect for investors or those looking to offset their mortgage with rental income. The main floor features 3 bedrooms, 1 bathroom, a spacious living room as well as a separate family room. The dining area is flooded with natural light and leads to a large kitchen that boasts all new cabinets, flooring, and countertops. Majority of the windows are new. Freshly painted and new carpets throughout complete the main floor. A separate side entrance leads to a 1 bedroom, 1 bathroom lower level unit that is currently rented. Enjoy the outdoors in your private fenced backyard. This property also includes a detached garage for additional storage or parking. Ideally located in Carling neighbourhood close to shopping, schools, parks, arena, public transit and in between Western University and Fanshawe College. Don't miss this fantastic opportunity to own a versatile duplex in a desirable location! (id:50976)
Property Details
|
MLS® Number
|
X10407800 |
|
Property Type
|
Single Family |
|
Community Name
|
East C |
|
Equipment Type
|
Water Heater |
|
Parking Space Total
|
4 |
|
Rental Equipment Type
|
Water Heater |
Building
|
Bathroom Total
|
2 |
|
Bedrooms Above Ground
|
3 |
|
Bedrooms Below Ground
|
1 |
|
Bedrooms Total
|
4 |
|
Appliances
|
Dishwasher, Dryer, Refrigerator, Two Stoves, Two Washers |
|
Architectural Style
|
Bungalow |
|
Basement Features
|
Apartment In Basement, Separate Entrance |
|
Basement Type
|
N/a |
|
Cooling Type
|
Central Air Conditioning |
|
Exterior Finish
|
Vinyl Siding |
|
Foundation Type
|
Poured Concrete |
|
Heating Fuel
|
Natural Gas |
|
Heating Type
|
Forced Air |
|
Stories Total
|
1 |
|
Type
|
Duplex |
|
Utility Water
|
Municipal Water |
Parking
Land
|
Acreage
|
No |
|
Sewer
|
Sanitary Sewer |
|
Size Depth
|
129 Ft ,6 In |
|
Size Frontage
|
50 Ft |
|
Size Irregular
|
50 X 129.5 Ft |
|
Size Total Text
|
50 X 129.5 Ft|under 1/2 Acre |
|
Zoning Description
|
R2-4 |
Rooms
| Level |
Type |
Length |
Width |
Dimensions |
|
Lower Level |
Office |
3.5 m |
2.56 m |
3.5 m x 2.56 m |
|
Lower Level |
Laundry Room |
3.9 m |
2.73 m |
3.9 m x 2.73 m |
|
Lower Level |
Recreational, Games Room |
3.42 m |
5.31 m |
3.42 m x 5.31 m |
|
Lower Level |
Kitchen |
3.83 m |
4.7 m |
3.83 m x 4.7 m |
|
Lower Level |
Bedroom |
3.45 m |
2.49 m |
3.45 m x 2.49 m |
|
Main Level |
Kitchen |
5.55 m |
3.7 m |
5.55 m x 3.7 m |
|
Main Level |
Living Room |
5.54 m |
4.25 m |
5.54 m x 4.25 m |
|
Main Level |
Family Room |
4.15 m |
4.02 m |
4.15 m x 4.02 m |
|
Main Level |
Primary Bedroom |
4.02 m |
4.16 m |
4.02 m x 4.16 m |
|
Main Level |
Bedroom |
3.25 m |
3.68 m |
3.25 m x 3.68 m |
|
Main Level |
Bedroom 2 |
3.07 m |
3.17 m |
3.07 m x 3.17 m |
|
Main Level |
Bedroom 4 |
2.91 m |
3.19 m |
2.91 m x 3.19 m |
Utilities
|
Cable
|
Installed |
|
Sewer
|
Installed |
https://www.realtor.ca/real-estate/27617250/624-grosvenor-street-london-east-c

































