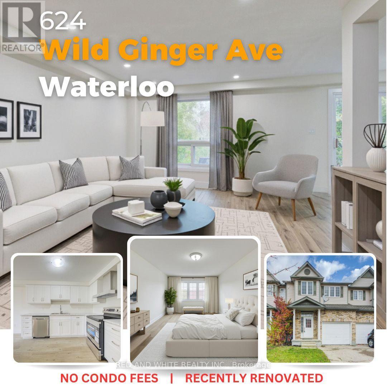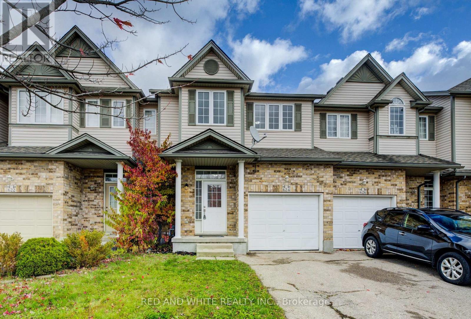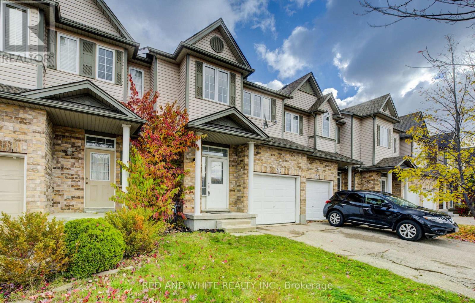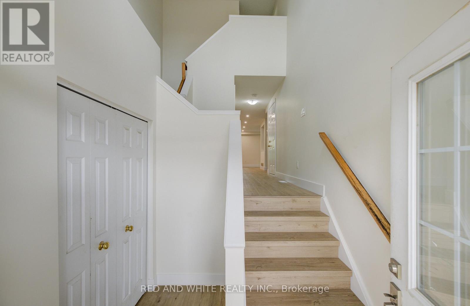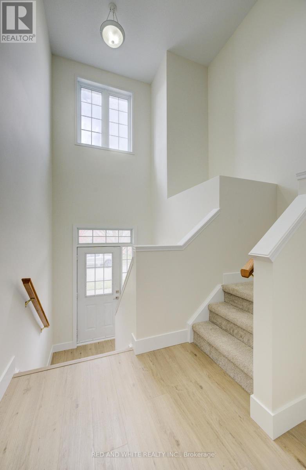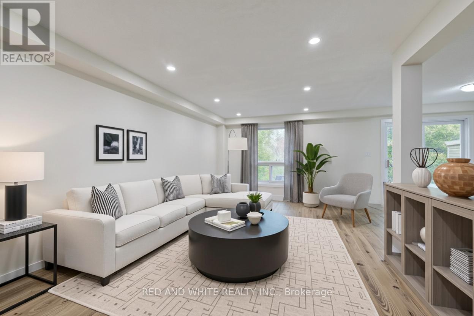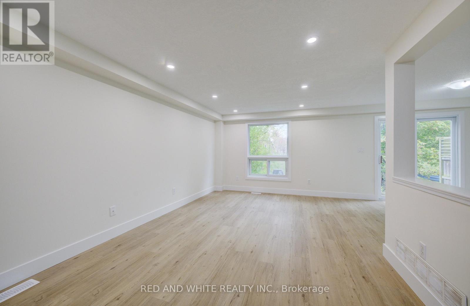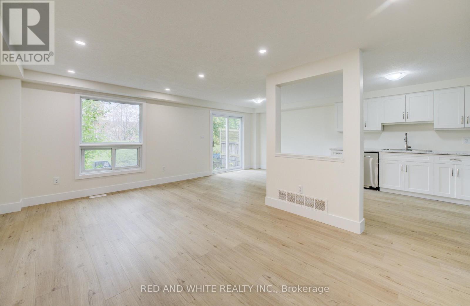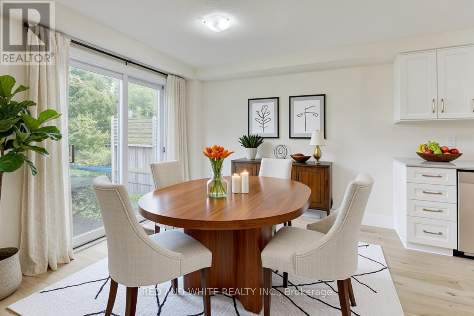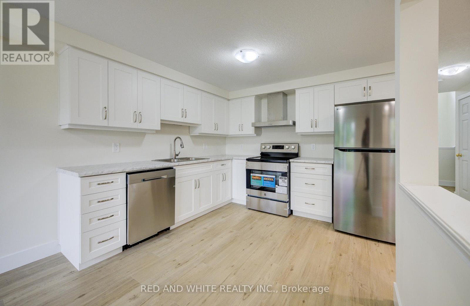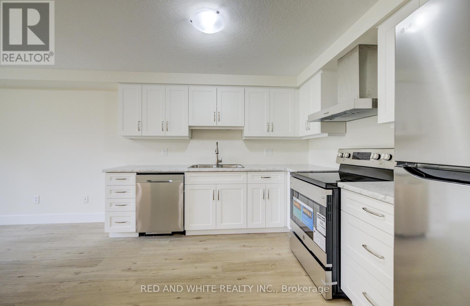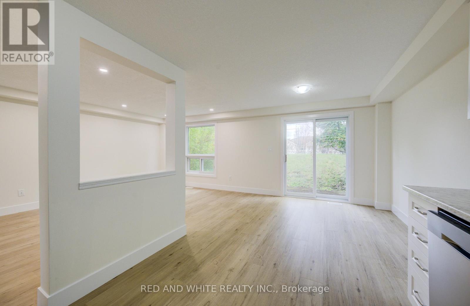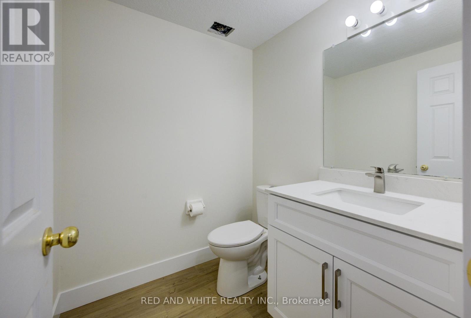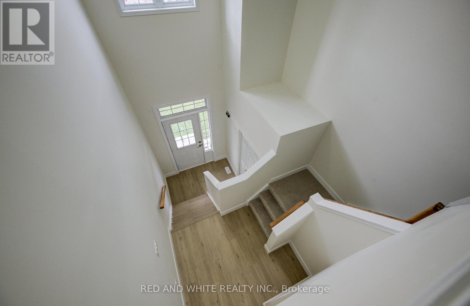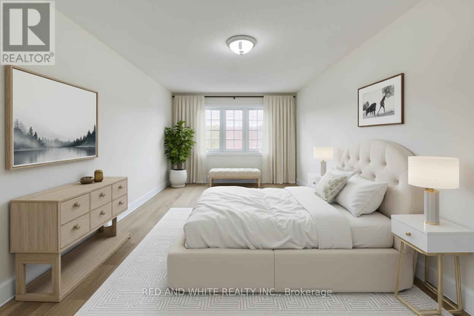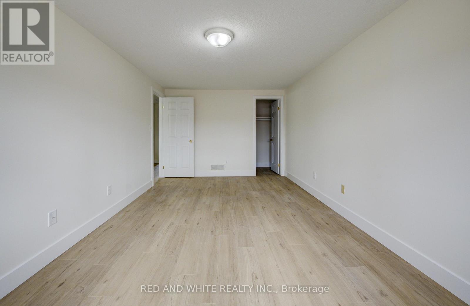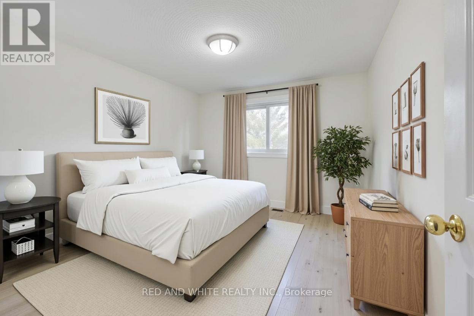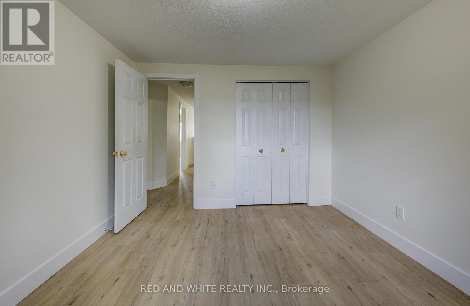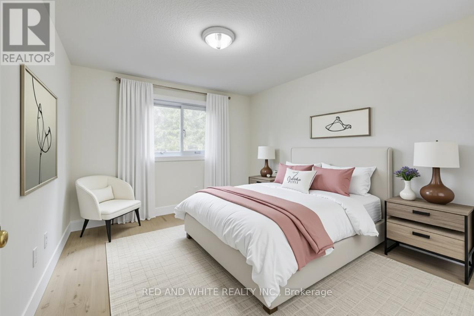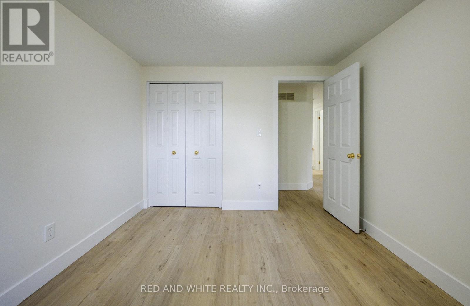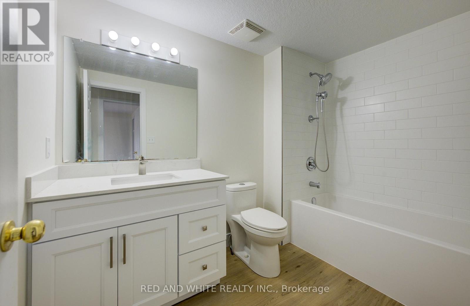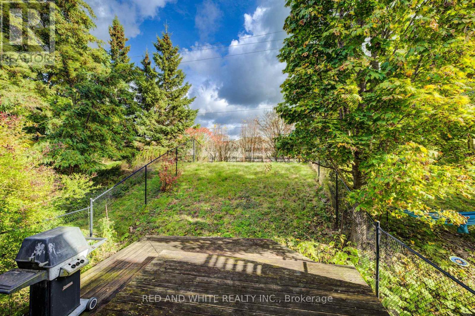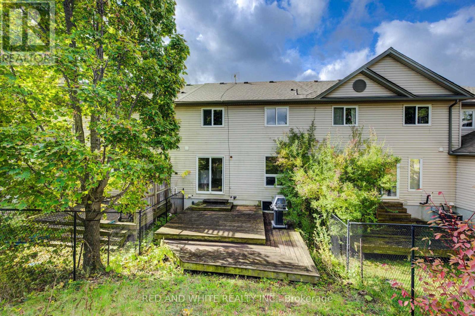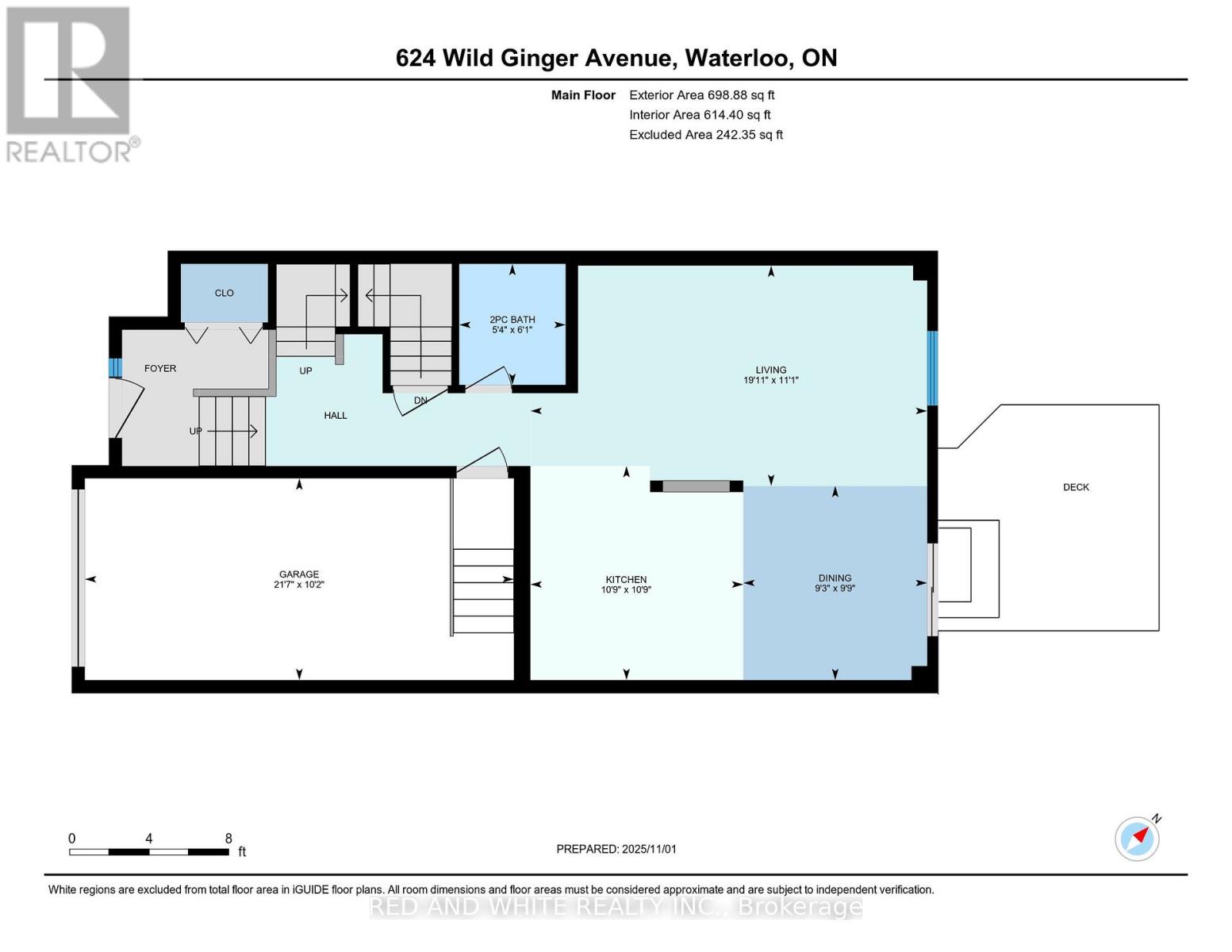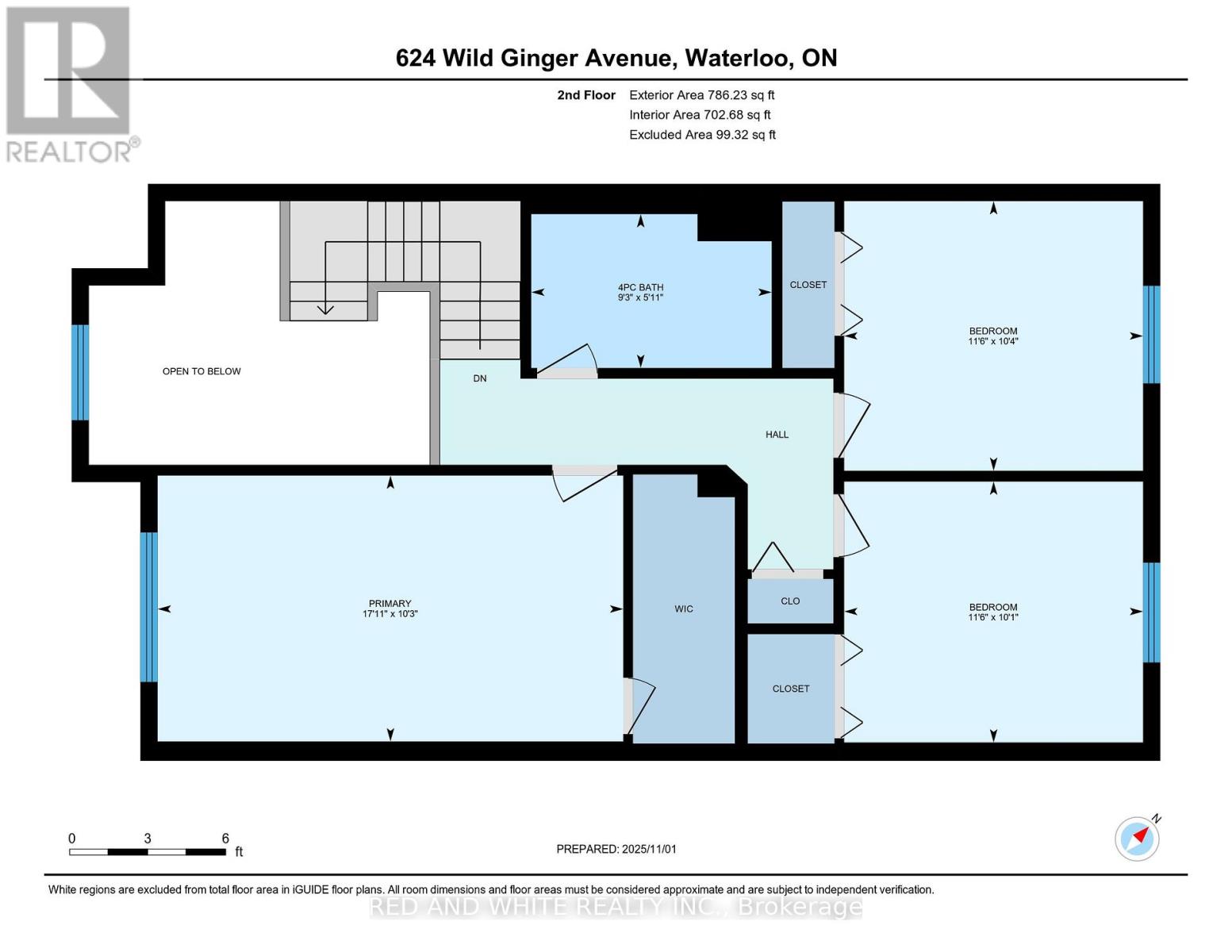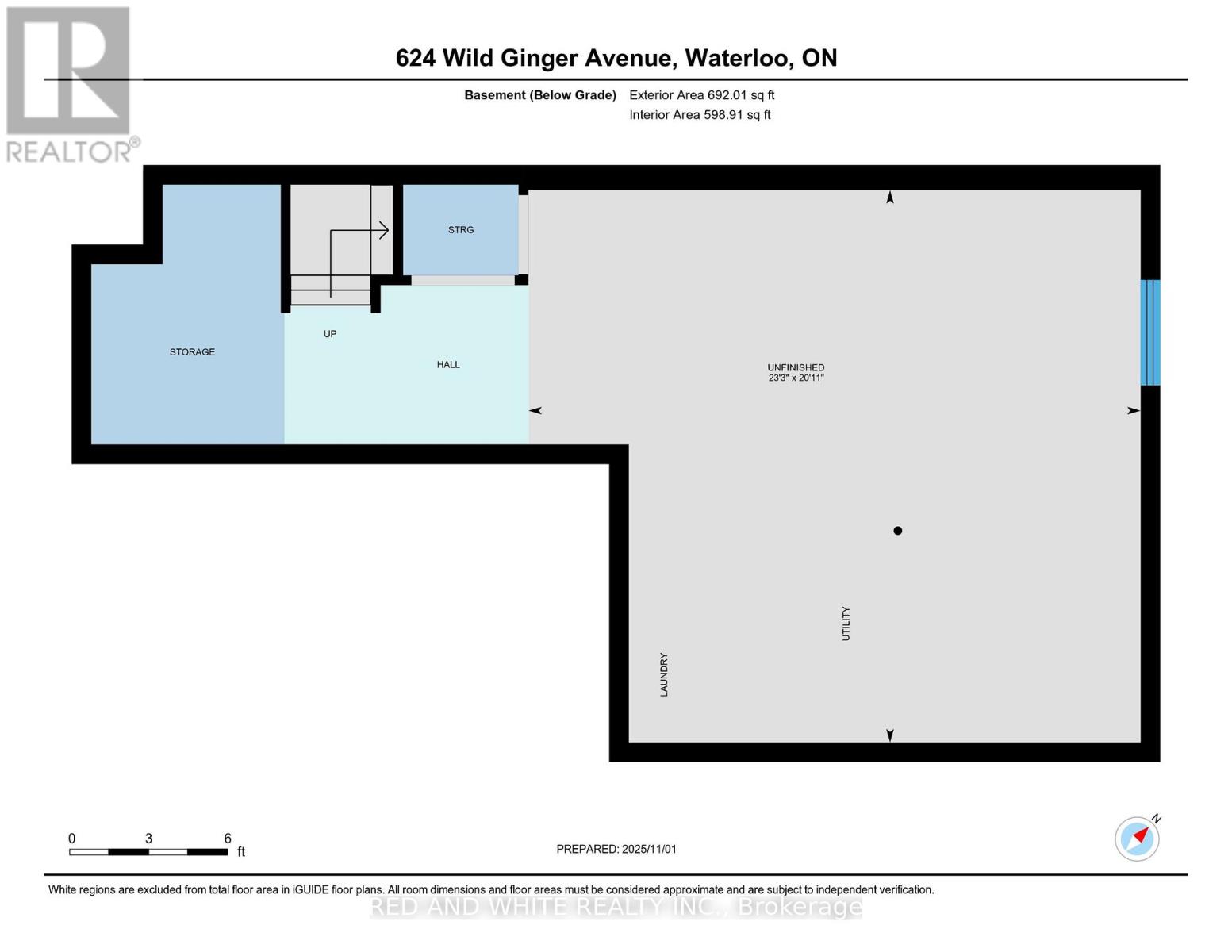3 Bedroom
2 Bathroom
1,100 - 1,500 ft2
None
Forced Air
$599,000
Say goodbye to condo fees! This freehold townhouse gives you the space and freedom of home ownership without the extra monthly costs. With 3 bedrooms, 2 bathrooms, and a large unfinished basement, there's room to grow, play, or create the home office, gym, or hobby space you've been dreaming of. Recently renovated with new floors, trim, bathrooms, and kitchen, the home feels fresh, bright, and modern. East-facing windows fill the foyer and hallways with natural light due to the towering ceiling heights in the front of the home, making the space feel tall and open. Conveniently located near schools, shopping, and local amenities, it's perfect for first-time buyers looking for a low-maintenance, stylish home in a friendly neighbourhood. (id:50976)
Open House
This property has open houses!
Starts at:
5:00 pm
Ends at:
7:00 pm
Starts at:
2:00 pm
Ends at:
4:00 pm
Starts at:
2:00 pm
Ends at:
4:00 pm
Property Details
|
MLS® Number
|
X12508838 |
|
Property Type
|
Single Family |
|
Amenities Near By
|
Schools, Public Transit, Place Of Worship |
|
Parking Space Total
|
2 |
Building
|
Bathroom Total
|
2 |
|
Bedrooms Above Ground
|
3 |
|
Bedrooms Total
|
3 |
|
Age
|
16 To 30 Years |
|
Appliances
|
Dishwasher, Dryer, Water Heater, Hood Fan, Stove, Washer, Refrigerator |
|
Basement Development
|
Unfinished |
|
Basement Type
|
N/a (unfinished) |
|
Construction Style Attachment
|
Attached |
|
Cooling Type
|
None |
|
Exterior Finish
|
Brick, Vinyl Siding |
|
Foundation Type
|
Concrete |
|
Half Bath Total
|
1 |
|
Heating Fuel
|
Natural Gas |
|
Heating Type
|
Forced Air |
|
Stories Total
|
2 |
|
Size Interior
|
1,100 - 1,500 Ft2 |
|
Type
|
Row / Townhouse |
|
Utility Water
|
Municipal Water |
Parking
Land
|
Acreage
|
No |
|
Fence Type
|
Fenced Yard |
|
Land Amenities
|
Schools, Public Transit, Place Of Worship |
|
Sewer
|
Sanitary Sewer |
|
Size Depth
|
118 Ft ,1 In |
|
Size Frontage
|
21 Ft ,8 In |
|
Size Irregular
|
21.7 X 118.1 Ft |
|
Size Total Text
|
21.7 X 118.1 Ft |
|
Zoning Description
|
R7 |
Rooms
| Level |
Type |
Length |
Width |
Dimensions |
|
Second Level |
Bedroom |
3.16 m |
3.51 m |
3.16 m x 3.51 m |
|
Second Level |
Bedroom 2 |
3.06 m |
3.51 m |
3.06 m x 3.51 m |
|
Second Level |
Primary Bedroom |
3.12 m |
5.46 m |
3.12 m x 5.46 m |
|
Second Level |
Bathroom |
1.8 m |
2.82 m |
1.8 m x 2.82 m |
|
Basement |
Utility Room |
6.39 m |
7.08 m |
6.39 m x 7.08 m |
|
Main Level |
Bathroom |
1.85 m |
1.63 m |
1.85 m x 1.63 m |
|
Main Level |
Dining Room |
2.98 m |
2.82 m |
2.98 m x 2.82 m |
|
Main Level |
Kitchen |
3.28 m |
3.26 m |
3.28 m x 3.26 m |
|
Main Level |
Living Room |
3.38 m |
6.08 m |
3.38 m x 6.08 m |
https://www.realtor.ca/real-estate/29066608/624-wild-ginger-avenue-waterloo



