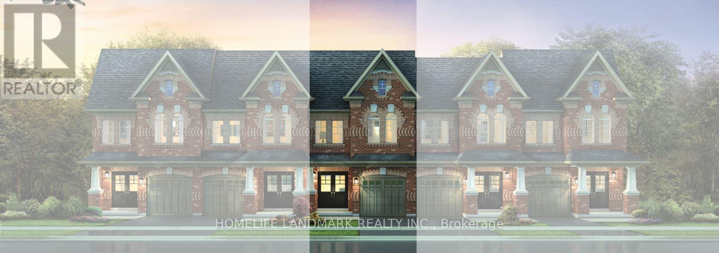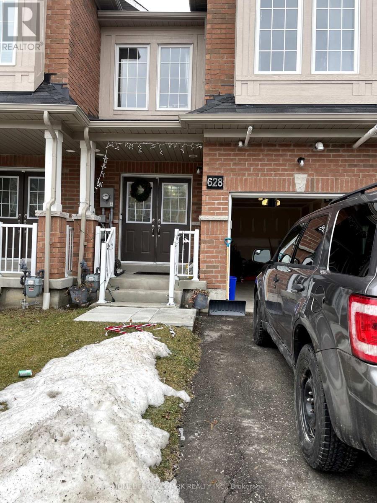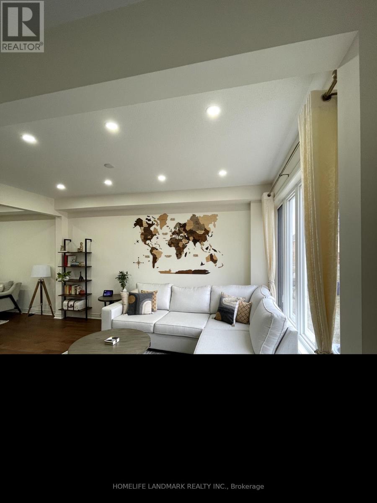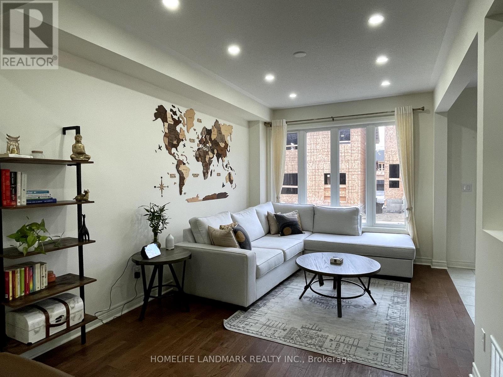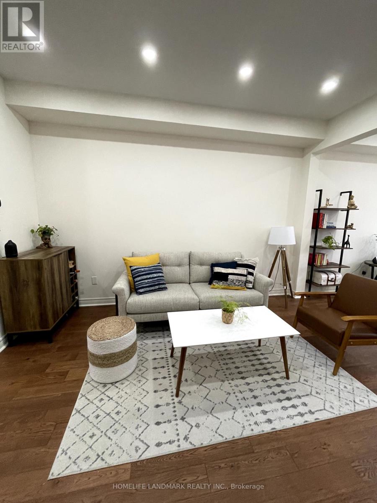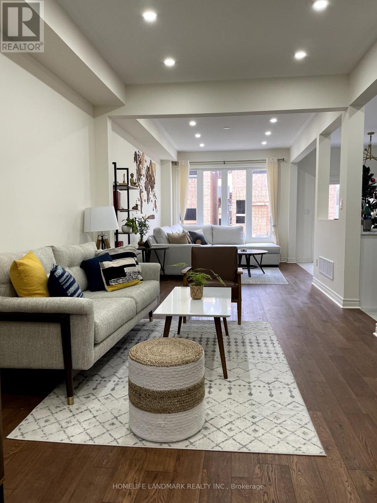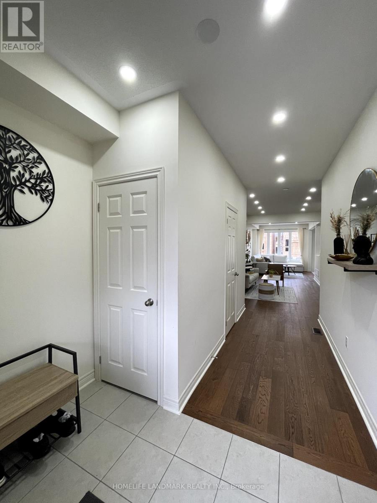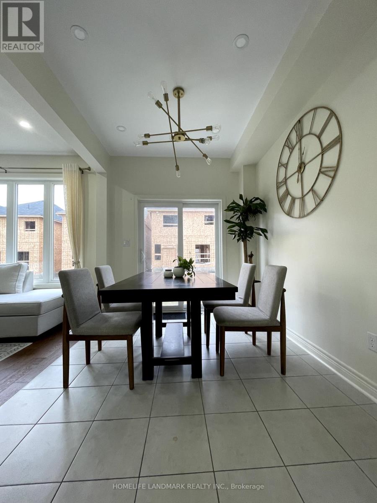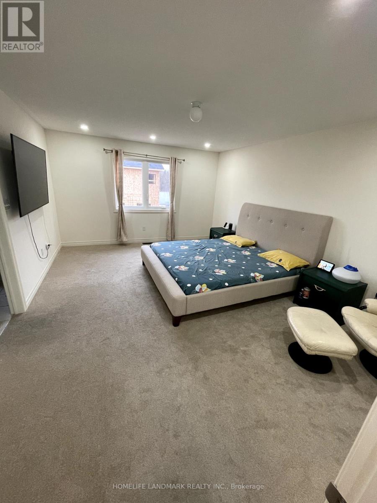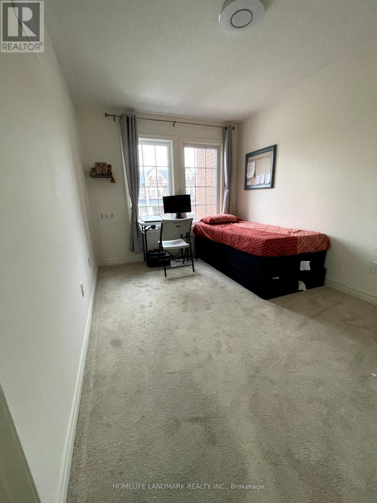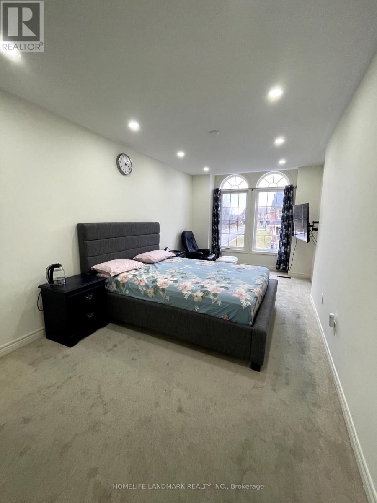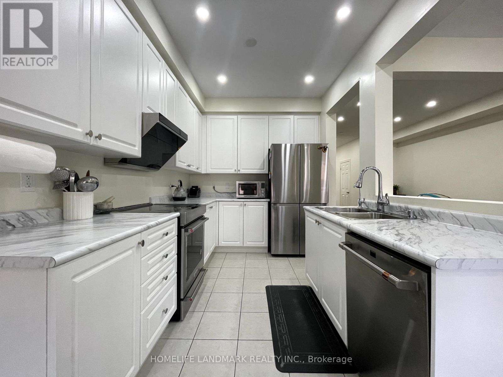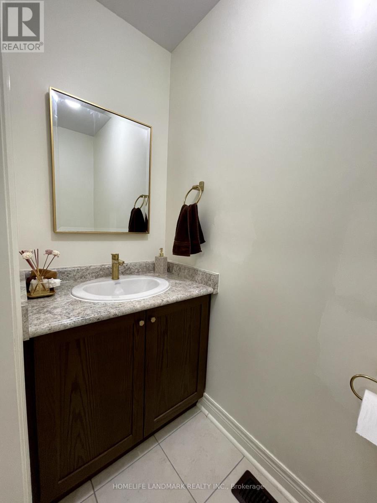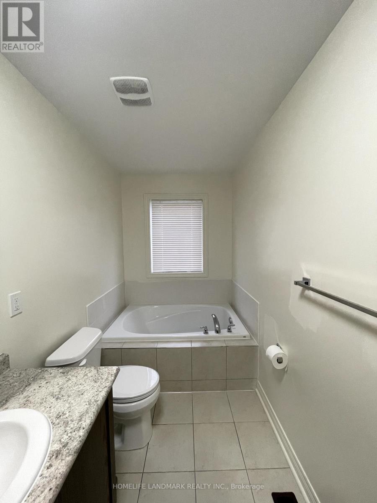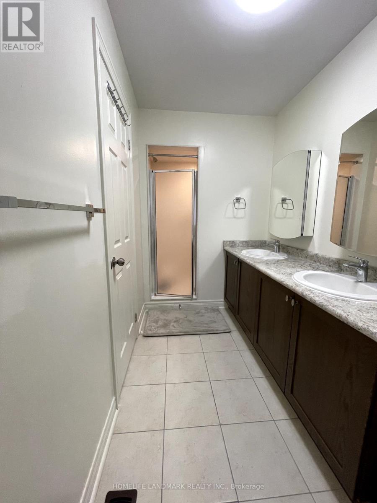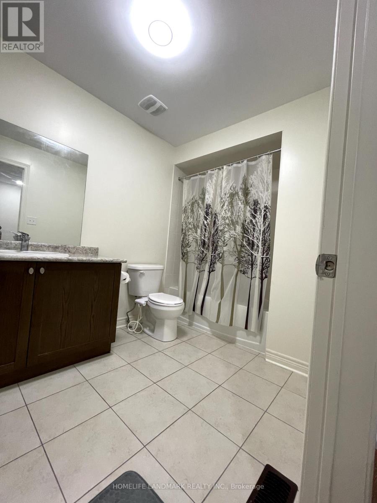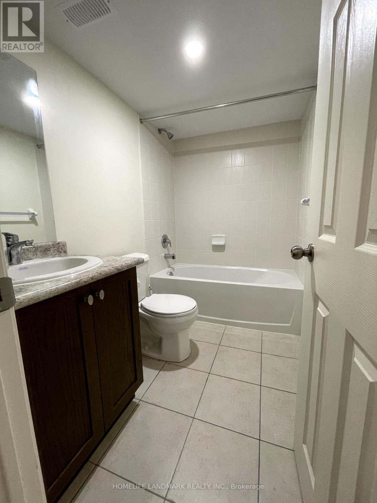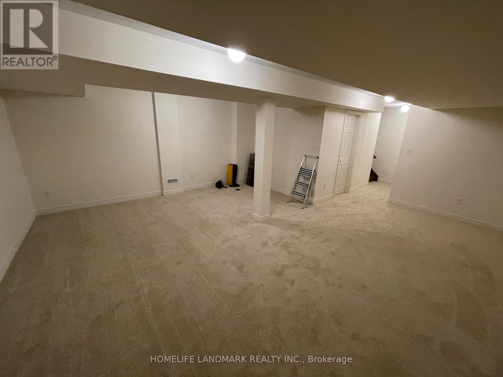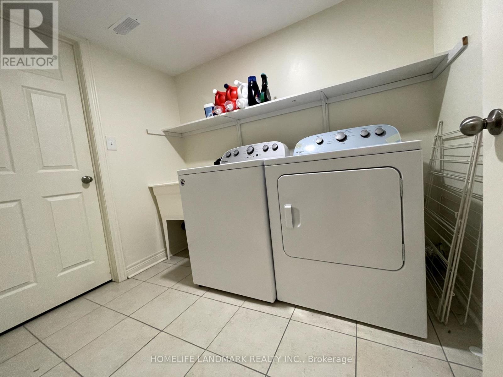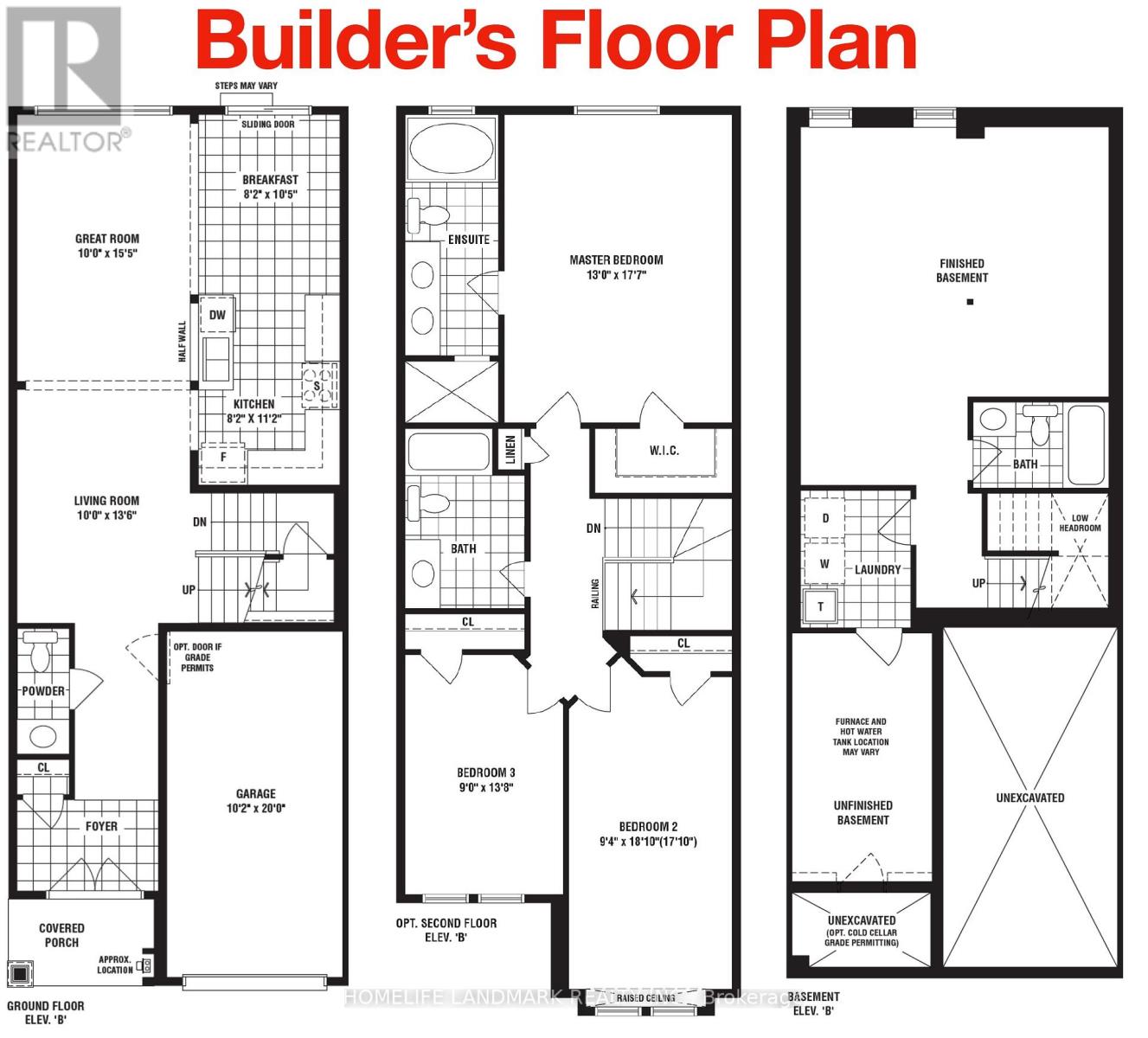4 Bedroom
4 Bathroom
1,500 - 2,000 ft2
Central Air Conditioning, Air Exchanger
Forced Air
$785,000
Beautiful, bright, and inviting 2-storey townhouse, located in a highly sought-after neighbourhood. Spacious open-concept design. Features include hardwood flooring on the main level, elegant oak stairs, and a contemporary kitchen outfitted with high-end appliances. The builder-finished basement offers additional living space, including a separate, fully equipped laundry room and a washroom. Pot lighting throughout and smart home compatibility add to the appeal. Situated in a family-friendly community with a park directly across the street and close proximity to schools, markets, and other essential amenities. (id:50976)
Property Details
|
MLS® Number
|
E12349296 |
|
Property Type
|
Single Family |
|
Community Name
|
Eastdale |
|
Equipment Type
|
Water Heater, Water Softener |
|
Parking Space Total
|
2 |
|
Rental Equipment Type
|
Water Heater, Water Softener |
Building
|
Bathroom Total
|
4 |
|
Bedrooms Above Ground
|
3 |
|
Bedrooms Below Ground
|
1 |
|
Bedrooms Total
|
4 |
|
Age
|
0 To 5 Years |
|
Appliances
|
Garage Door Opener Remote(s), Water Softener |
|
Basement Development
|
Finished |
|
Basement Type
|
N/a (finished) |
|
Construction Style Attachment
|
Attached |
|
Cooling Type
|
Central Air Conditioning, Air Exchanger |
|
Exterior Finish
|
Brick |
|
Foundation Type
|
Concrete |
|
Half Bath Total
|
1 |
|
Heating Fuel
|
Natural Gas |
|
Heating Type
|
Forced Air |
|
Stories Total
|
2 |
|
Size Interior
|
1,500 - 2,000 Ft2 |
|
Type
|
Row / Townhouse |
|
Utility Water
|
Municipal Water |
Parking
Land
|
Acreage
|
No |
|
Sewer
|
Sanitary Sewer |
|
Size Depth
|
98 Ft ,4 In |
|
Size Frontage
|
19 Ft ,8 In |
|
Size Irregular
|
19.7 X 98.4 Ft |
|
Size Total Text
|
19.7 X 98.4 Ft |
Rooms
| Level |
Type |
Length |
Width |
Dimensions |
|
Second Level |
Primary Bedroom |
3.96 m |
5.39 m |
3.96 m x 5.39 m |
|
Second Level |
Bedroom 2 |
2.87 m |
5.51 m |
2.87 m x 5.51 m |
|
Second Level |
Bedroom 3 |
2.74 m |
4.2 m |
2.74 m x 4.2 m |
|
Basement |
Recreational, Games Room |
|
|
Measurements not available |
|
Main Level |
Living Room |
3.05 m |
4.14 m |
3.05 m x 4.14 m |
|
Main Level |
Great Room |
3.05 m |
4.72 m |
3.05 m x 4.72 m |
|
Main Level |
Dining Room |
2.5 m |
3.2 m |
2.5 m x 3.2 m |
|
Main Level |
Kitchen |
2.5 m |
3.41 m |
2.5 m x 3.41 m |
https://www.realtor.ca/real-estate/28743648/628-krawchuk-crescent-oshawa-eastdale-eastdale



