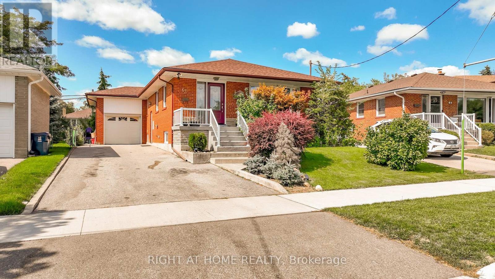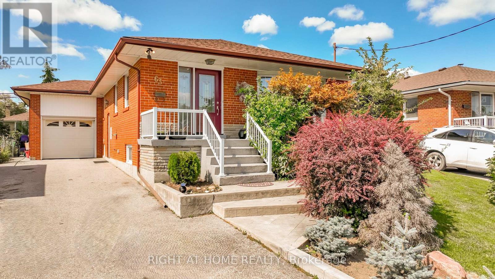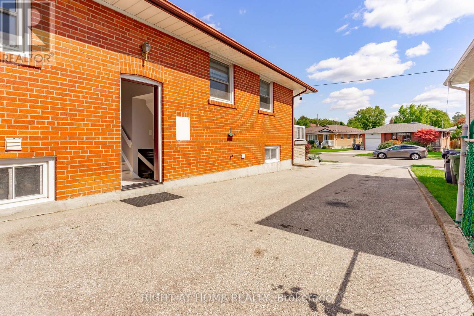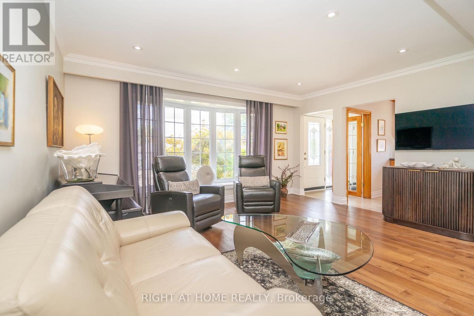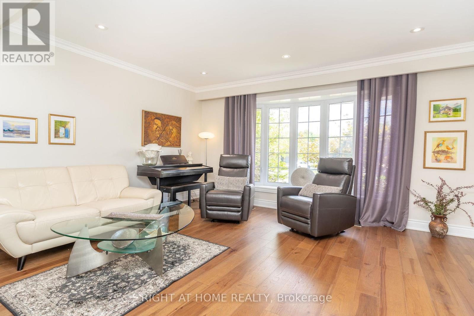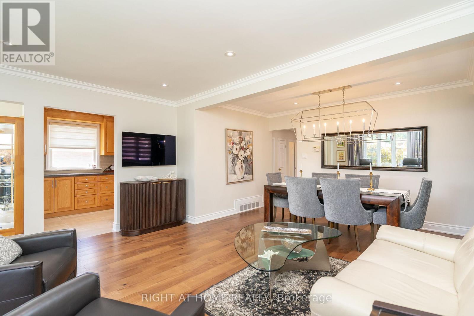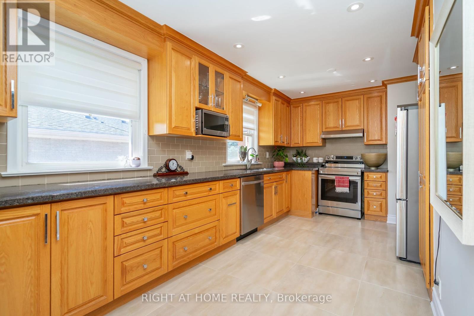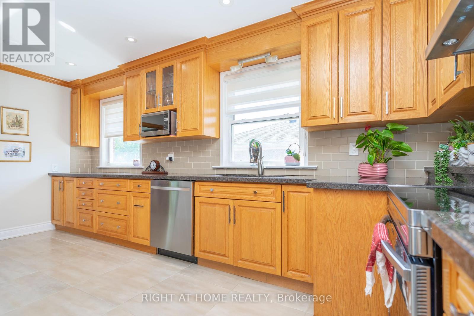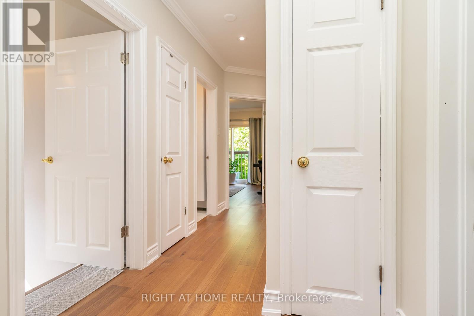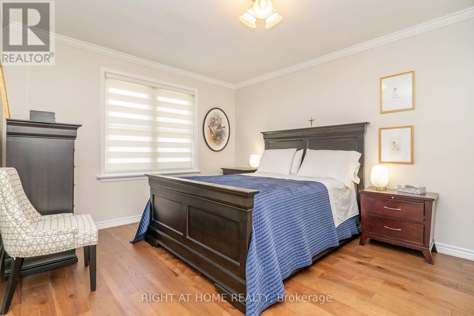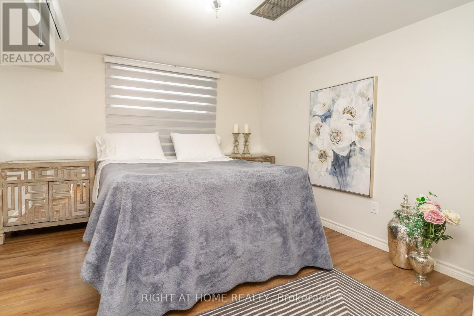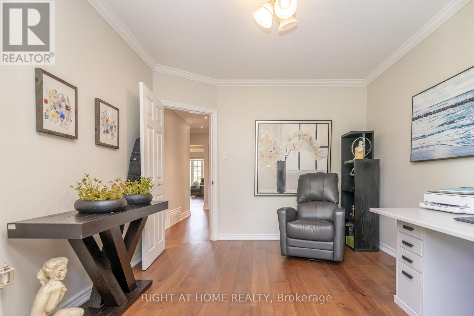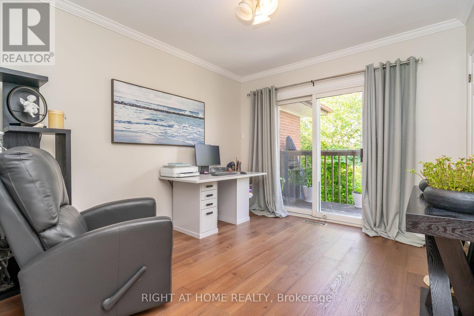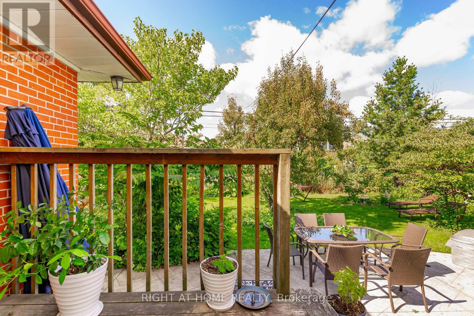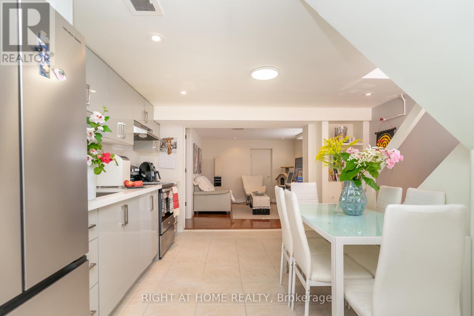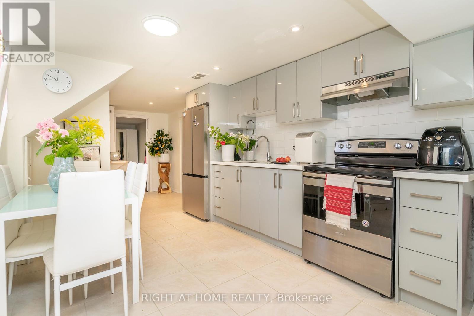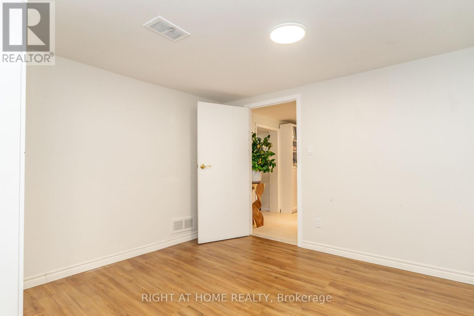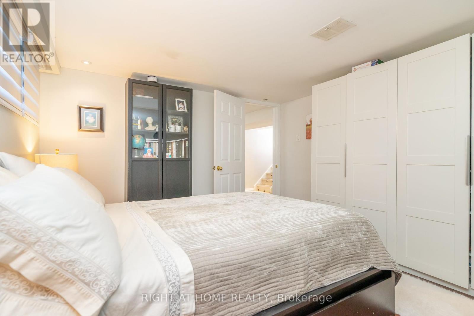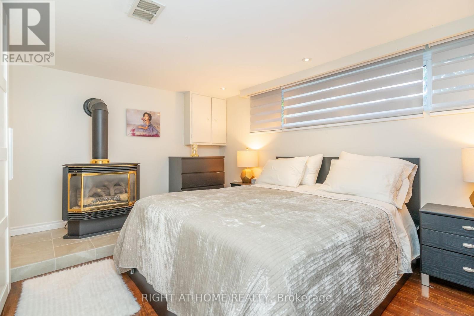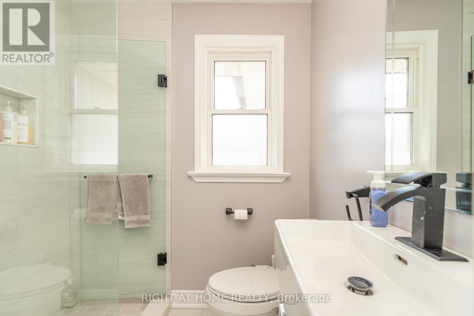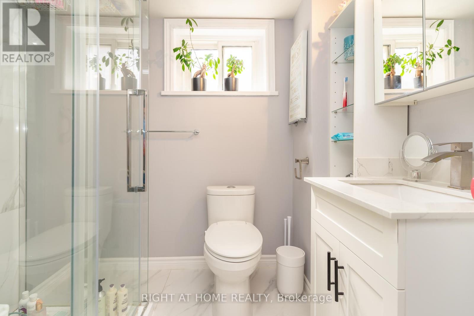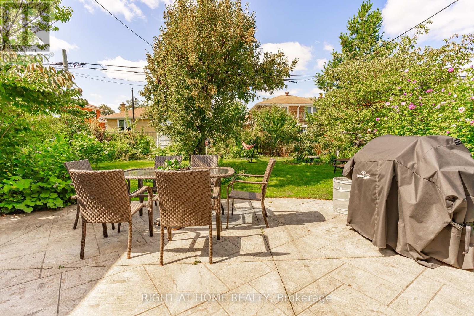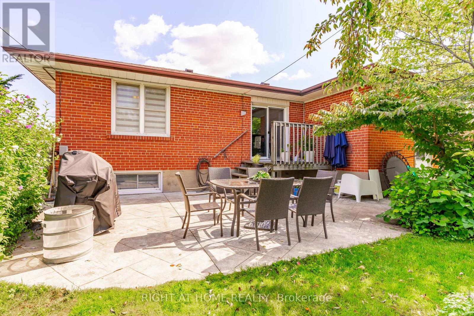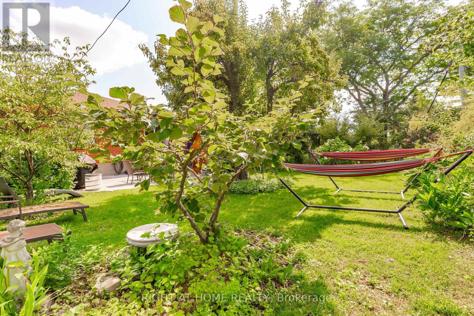6 Bedroom
2 Bathroom
1,100 - 1,500 ft2
Bungalow
Fireplace
Central Air Conditioning
Forced Air
$1,329,000
Beautiful Bungalow In The Heart Of Etobicoke!! This Home Features Three Spacious Bedrooms Upstairs +Three Bedrooms At the Lower Level. Two Bathrooms / Laundry .Large Family/Living Room With A Picturesque Window Providing Abundant Light.Big Kitchen With Granite Countertops/Pot-lights and Wood flooring.Fully finished basement, perfect for In law Suite, with Separate Entrance.Attached Garage/Private Driveway.Walkway to Deck and Patio to the Backyard.Close to excellent schools, parks, trails, shopping &Major Highways 401/427/QEW/27.minutes to Airport.Excellent Location on a Quiet Side Street with Low Traffic.Near Rockwood, Cloverdale, & Sherway Gardens.Direct bus Access to Islington and Kipling Station. (id:50976)
Property Details
|
MLS® Number
|
W12393186 |
|
Property Type
|
Single Family |
|
Community Name
|
Eringate-Centennial-West Deane |
|
Amenities Near By
|
Park, Public Transit, Schools |
|
Community Features
|
Community Centre |
|
Equipment Type
|
Water Heater |
|
Parking Space Total
|
4 |
|
Rental Equipment Type
|
Water Heater |
Building
|
Bathroom Total
|
2 |
|
Bedrooms Above Ground
|
3 |
|
Bedrooms Below Ground
|
3 |
|
Bedrooms Total
|
6 |
|
Age
|
31 To 50 Years |
|
Amenities
|
Fireplace(s) |
|
Appliances
|
Dishwasher, Dryer, Stove, Washer, Window Coverings, Refrigerator |
|
Architectural Style
|
Bungalow |
|
Basement Development
|
Finished |
|
Basement Type
|
Full (finished) |
|
Construction Style Attachment
|
Detached |
|
Cooling Type
|
Central Air Conditioning |
|
Exterior Finish
|
Brick |
|
Fireplace Present
|
Yes |
|
Flooring Type
|
Hardwood, Ceramic, Concrete |
|
Foundation Type
|
Block |
|
Heating Fuel
|
Natural Gas |
|
Heating Type
|
Forced Air |
|
Stories Total
|
1 |
|
Size Interior
|
1,100 - 1,500 Ft2 |
|
Type
|
House |
|
Utility Water
|
Municipal Water |
Parking
Land
|
Acreage
|
No |
|
Fence Type
|
Fenced Yard |
|
Land Amenities
|
Park, Public Transit, Schools |
|
Sewer
|
Sanitary Sewer |
|
Size Depth
|
120 Ft ,3 In |
|
Size Frontage
|
41 Ft |
|
Size Irregular
|
41 X 120.3 Ft ; Widens To 61.15 At Rear |
|
Size Total Text
|
41 X 120.3 Ft ; Widens To 61.15 At Rear|under 1/2 Acre |
|
Zoning Description
|
Residential |
Rooms
| Level |
Type |
Length |
Width |
Dimensions |
|
Lower Level |
Kitchen |
2.9 m |
1.5 m |
2.9 m x 1.5 m |
|
Lower Level |
Living Room |
1.5 m |
1.5 m |
1.5 m x 1.5 m |
|
Lower Level |
Laundry Room |
2.1 m |
1.9 m |
2.1 m x 1.9 m |
|
Lower Level |
Bedroom |
2.7 m |
3 m |
2.7 m x 3 m |
|
Lower Level |
Bedroom 2 |
3 m |
3 m |
3 m x 3 m |
|
Lower Level |
Bedroom 3 |
2.7 m |
3 m |
2.7 m x 3 m |
|
Lower Level |
Bathroom |
1.4 m |
1.1 m |
1.4 m x 1.1 m |
|
Main Level |
Living Room |
4.75 m |
3.56 m |
4.75 m x 3.56 m |
|
Main Level |
Dining Room |
3.96 m |
4.75 m |
3.96 m x 4.75 m |
|
Main Level |
Kitchen |
5.18 m |
2.43 m |
5.18 m x 2.43 m |
|
Main Level |
Primary Bedroom |
4.26 m |
3.65 m |
4.26 m x 3.65 m |
|
Main Level |
Bedroom 2 |
3.35 m |
3.04 m |
3.35 m x 3.04 m |
|
Main Level |
Bedroom 3 |
3 m |
3 m |
3 m x 3 m |
https://www.realtor.ca/real-estate/28840226/63-allonsius-drive-toronto-eringate-centennial-west-deane-eringate-centennial-west-deane



