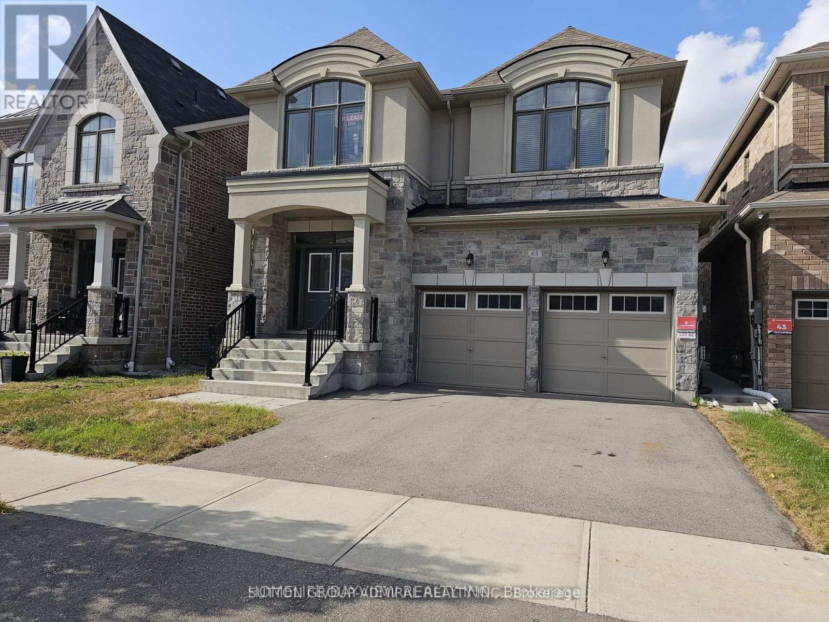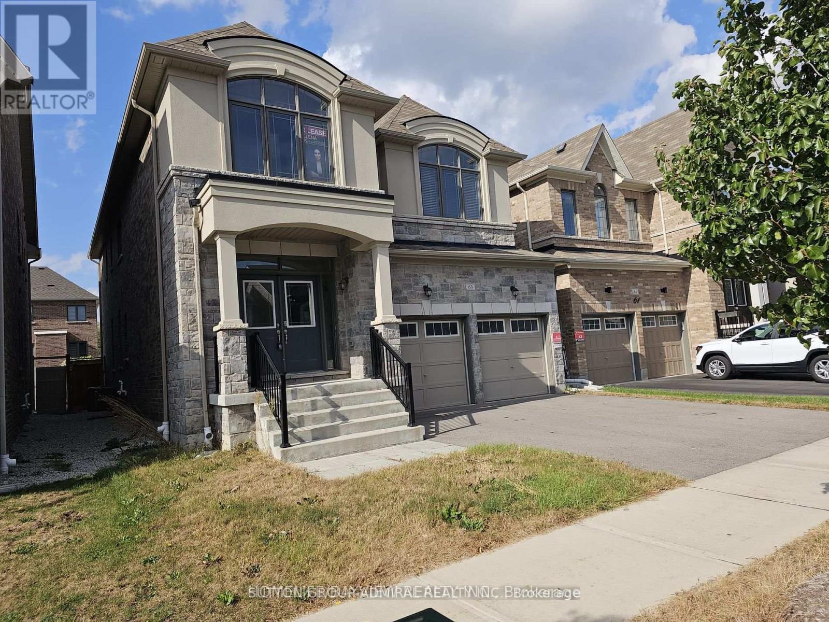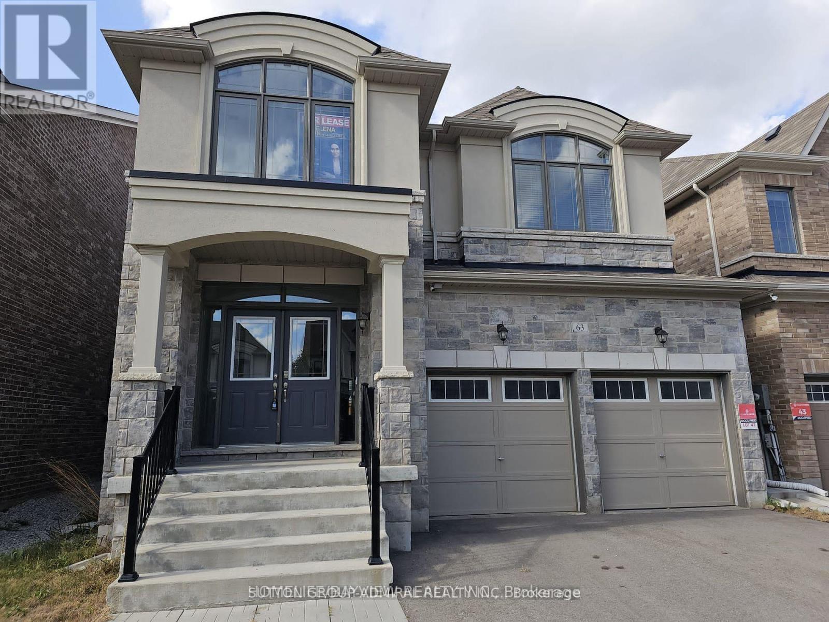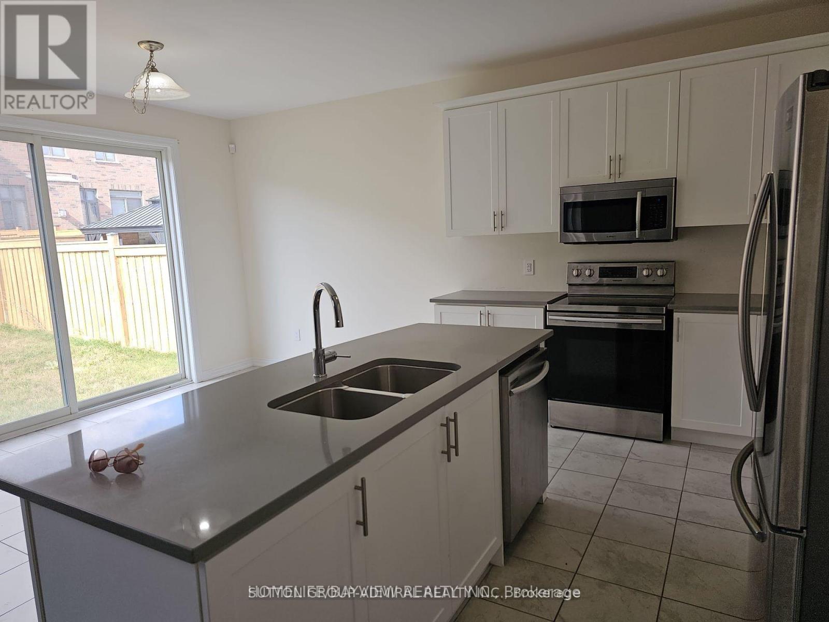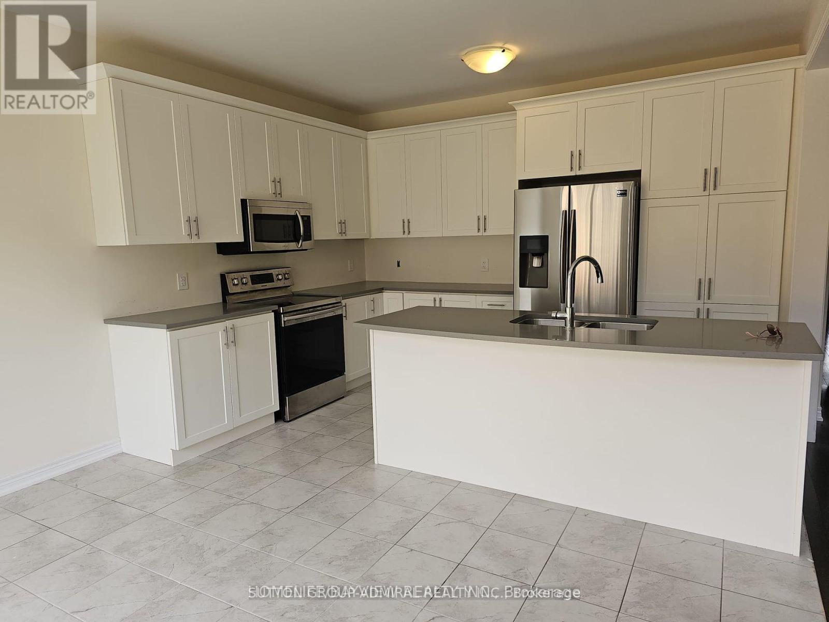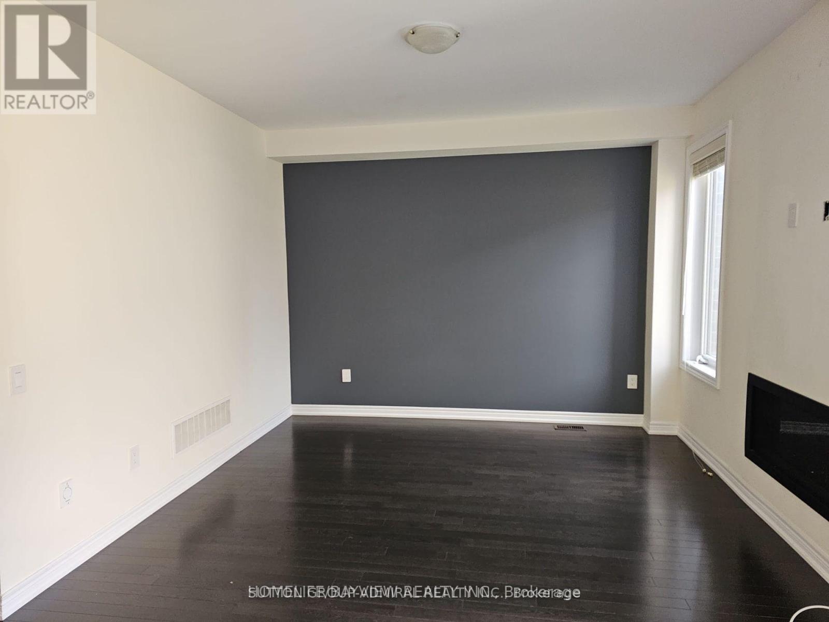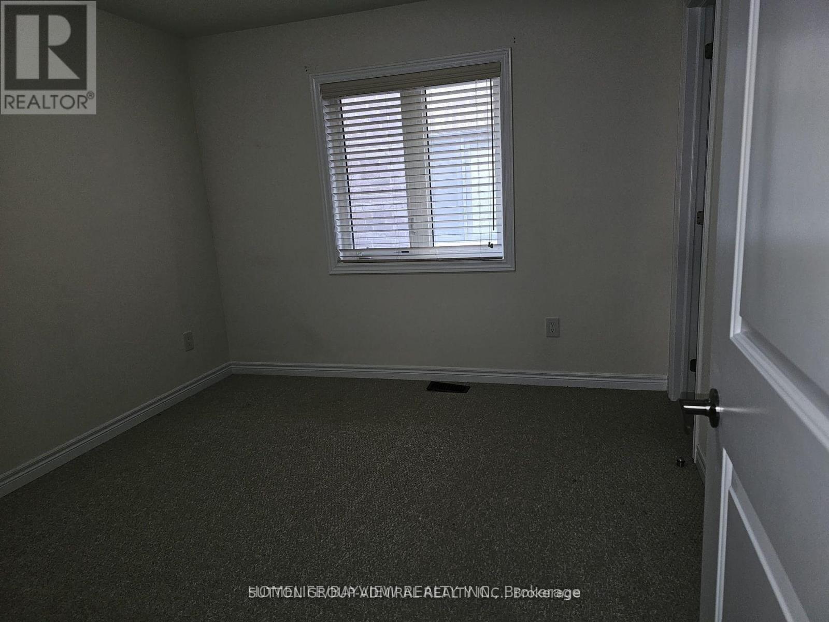4 Bedroom
4 Bathroom
2,500 - 3,000 ft2
Fireplace
Central Air Conditioning
Forced Air
$1,388,000
This 4 bedroom house is 2870 sf and has one of the largest livable (main & 2nd floors) square footage among the houses with same lot size in this community (per builder). it contains formal separate dining and living rooms, while the continuity and flow of spaces are maintained. fully fences backyard, with concrete sideway. separate entrance to the basement, 2nd floor laundry. See the attachments for the floor layouts. The rest is yours to view :) (id:50976)
Property Details
|
MLS® Number
|
W12160928 |
|
Property Type
|
Single Family |
|
Community Name
|
Caledon East |
|
Parking Space Total
|
4 |
Building
|
Bathroom Total
|
4 |
|
Bedrooms Above Ground
|
4 |
|
Bedrooms Total
|
4 |
|
Amenities
|
Fireplace(s) |
|
Appliances
|
Central Vacuum, All, Window Coverings |
|
Basement Development
|
Unfinished |
|
Basement Features
|
Separate Entrance |
|
Basement Type
|
N/a (unfinished) |
|
Construction Style Attachment
|
Detached |
|
Cooling Type
|
Central Air Conditioning |
|
Exterior Finish
|
Stucco, Stone |
|
Fireplace Present
|
Yes |
|
Fireplace Total
|
1 |
|
Flooring Type
|
Hardwood, Ceramic, Carpeted |
|
Foundation Type
|
Concrete |
|
Half Bath Total
|
1 |
|
Heating Fuel
|
Natural Gas |
|
Heating Type
|
Forced Air |
|
Stories Total
|
2 |
|
Size Interior
|
2,500 - 3,000 Ft2 |
|
Type
|
House |
|
Utility Water
|
Municipal Water |
Parking
Land
|
Acreage
|
No |
|
Sewer
|
Sanitary Sewer |
|
Size Depth
|
108 Ft ,3 In |
|
Size Frontage
|
38 Ft ,1 In |
|
Size Irregular
|
38.1 X 108.3 Ft |
|
Size Total Text
|
38.1 X 108.3 Ft |
Rooms
| Level |
Type |
Length |
Width |
Dimensions |
|
Second Level |
Primary Bedroom |
5.15 m |
4.15 m |
5.15 m x 4.15 m |
|
Second Level |
Bedroom 2 |
4.3 m |
3.25 m |
4.3 m x 3.25 m |
|
Second Level |
Bedroom 3 |
3.35 m |
3.25 m |
3.35 m x 3.25 m |
|
Second Level |
Bedroom 4 |
3.25 m |
3.25 m |
3.25 m x 3.25 m |
|
Second Level |
Laundry Room |
2 m |
1.4 m |
2 m x 1.4 m |
|
Main Level |
Living Room |
34 m |
3.653 m |
34 m x 3.653 m |
|
Main Level |
Dining Room |
4.3 m |
3 m |
4.3 m x 3 m |
|
Main Level |
Family Room |
4.45 m |
3.65 m |
4.45 m x 3.65 m |
|
Main Level |
Kitchen |
4 m |
2.75 m |
4 m x 2.75 m |
|
Main Level |
Eating Area |
4 m |
3 m |
4 m x 3 m |
https://www.realtor.ca/real-estate/28340240/63-ash-hill-avenue-caledon-caledon-east-caledon-east



