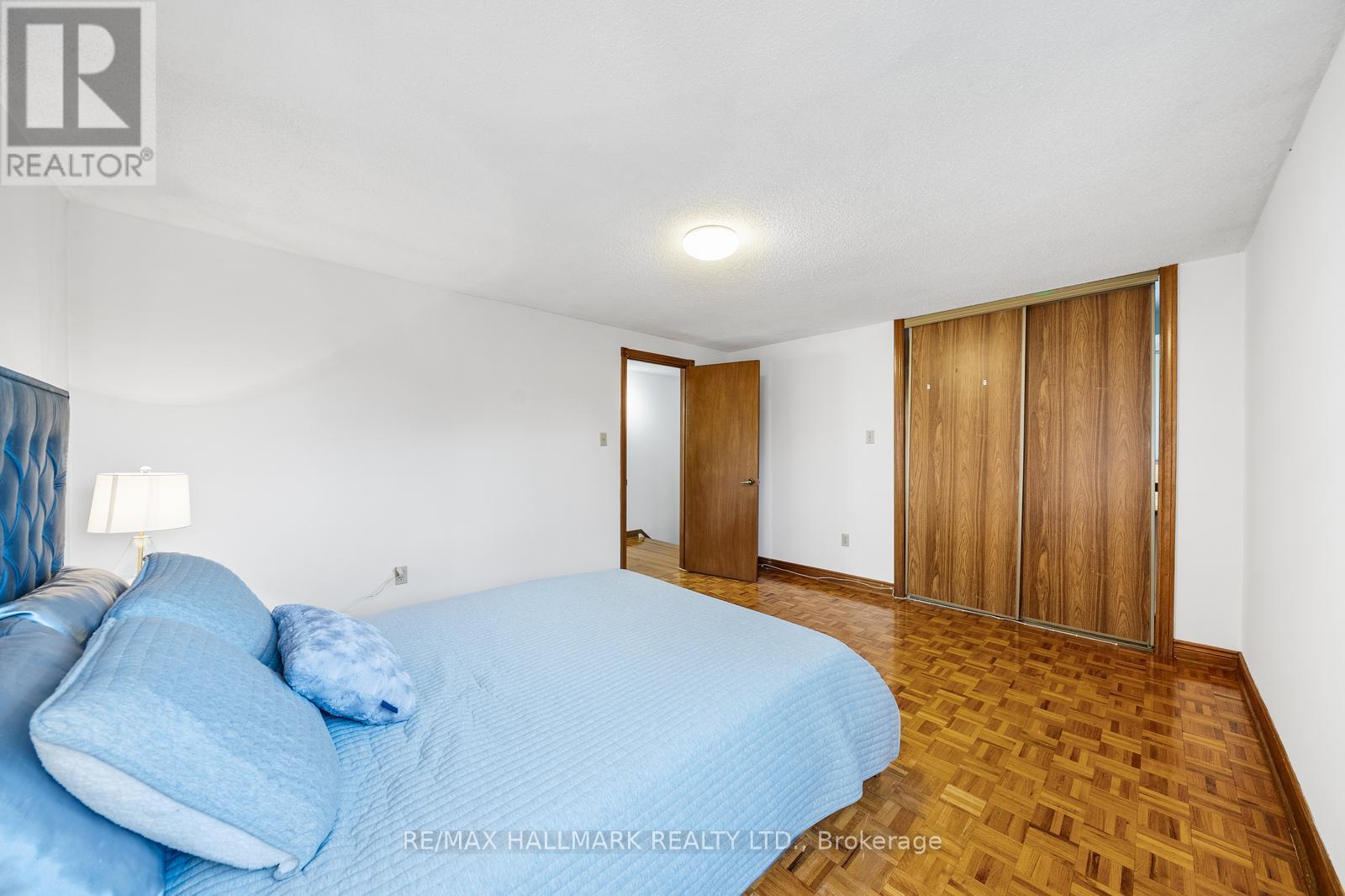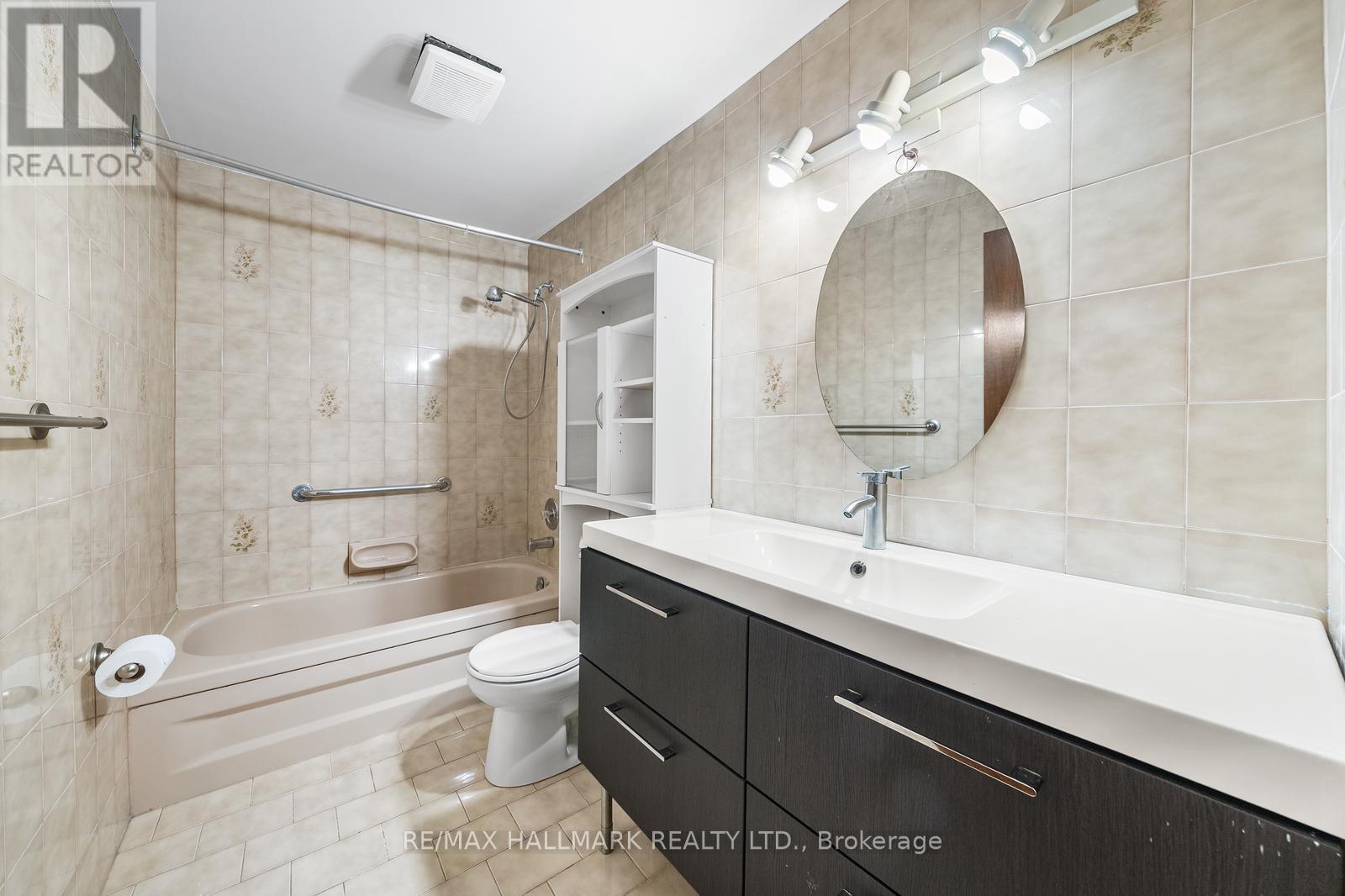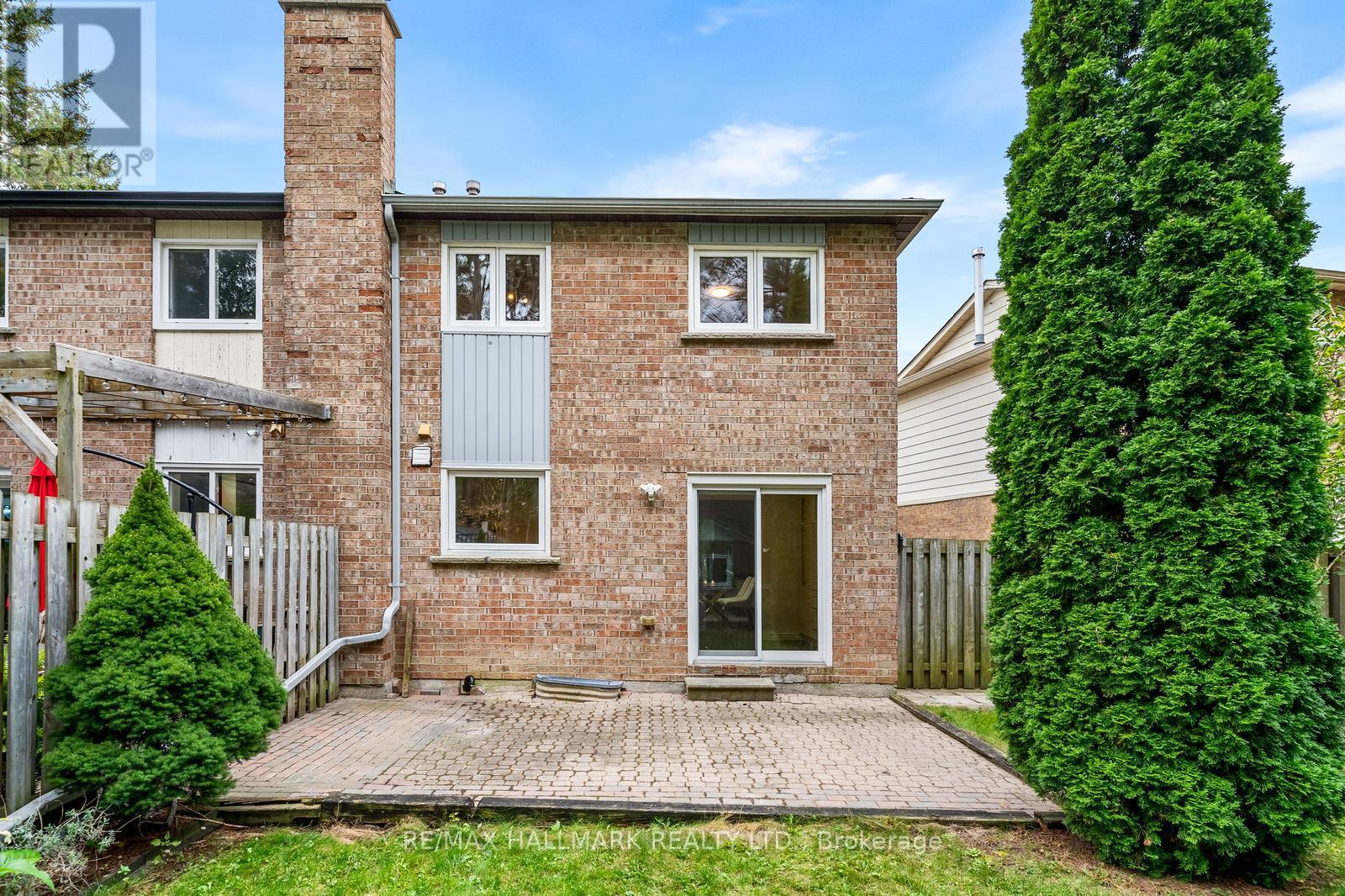3 Bedroom
3 Bathroom
Fireplace
Central Air Conditioning
Forced Air
Landscaped
$799,000
End of the cul-de-sac and it's also Backing on to a ravine and nature trails, so there is no neighbours to back. This well-maintained 3-bedroom, 3-bathroom semi-detached home is located just minutes away from downtown Vaughan, offering the perfect blend of comfort and convenience. Situated on a large pie-shaped lot with mature trees, the private backyard is ideal for outdoor activities and relaxation. The home is close to major highways, making commuting easy, while being surrounded by shops, restaurants, and top-rated schools. With its prime location and spacious outdoor space, this property is a perfect family home that offers both tranquility and access to all the amenities Vaughan has to offer. **** EXTRAS **** S/S Fridge, S/S Stove, S/S Dishwasher, Washer/Dryer and All Elf's (id:50976)
Open House
This property has open houses!
Starts at:
2:00 pm
Ends at:
4:00 pm
Property Details
|
MLS® Number
|
N9395238 |
|
Property Type
|
Single Family |
|
Community Name
|
East Woodbridge |
|
Parking Space Total
|
3 |
Building
|
Bathroom Total
|
3 |
|
Bedrooms Above Ground
|
3 |
|
Bedrooms Total
|
3 |
|
Appliances
|
Water Heater |
|
Basement Development
|
Finished |
|
Basement Type
|
N/a (finished) |
|
Construction Status
|
Insulation Upgraded |
|
Construction Style Attachment
|
Semi-detached |
|
Cooling Type
|
Central Air Conditioning |
|
Exterior Finish
|
Brick |
|
Fireplace Present
|
Yes |
|
Flooring Type
|
Hardwood, Ceramic, Parquet |
|
Foundation Type
|
Block |
|
Half Bath Total
|
1 |
|
Heating Fuel
|
Natural Gas |
|
Heating Type
|
Forced Air |
|
Stories Total
|
2 |
|
Type
|
House |
|
Utility Water
|
Municipal Water |
Parking
Land
|
Acreage
|
No |
|
Landscape Features
|
Landscaped |
|
Sewer
|
Sanitary Sewer |
|
Size Depth
|
124 Ft |
|
Size Frontage
|
15 Ft ,10 In |
|
Size Irregular
|
15.91 X 124 Ft |
|
Size Total Text
|
15.91 X 124 Ft |
|
Zoning Description
|
R |
Rooms
| Level |
Type |
Length |
Width |
Dimensions |
|
Second Level |
Primary Bedroom |
4.52 m |
3.61 m |
4.52 m x 3.61 m |
|
Second Level |
Bedroom 2 |
4.65 m |
2.9 m |
4.65 m x 2.9 m |
|
Second Level |
Bedroom 3 |
3.53 m |
2.79 m |
3.53 m x 2.79 m |
|
Basement |
Recreational, Games Room |
8.23 m |
4.27 m |
8.23 m x 4.27 m |
|
Main Level |
Living Room |
5.8 m |
2 m |
5.8 m x 2 m |
|
Main Level |
Dining Room |
5.8 m |
2 m |
5.8 m x 2 m |
|
Main Level |
Kitchen |
5.7 m |
2.7 m |
5.7 m x 2.7 m |
https://www.realtor.ca/real-estate/27538724/63-ashcroft-court-vaughan-east-woodbridge-east-woodbridge






































