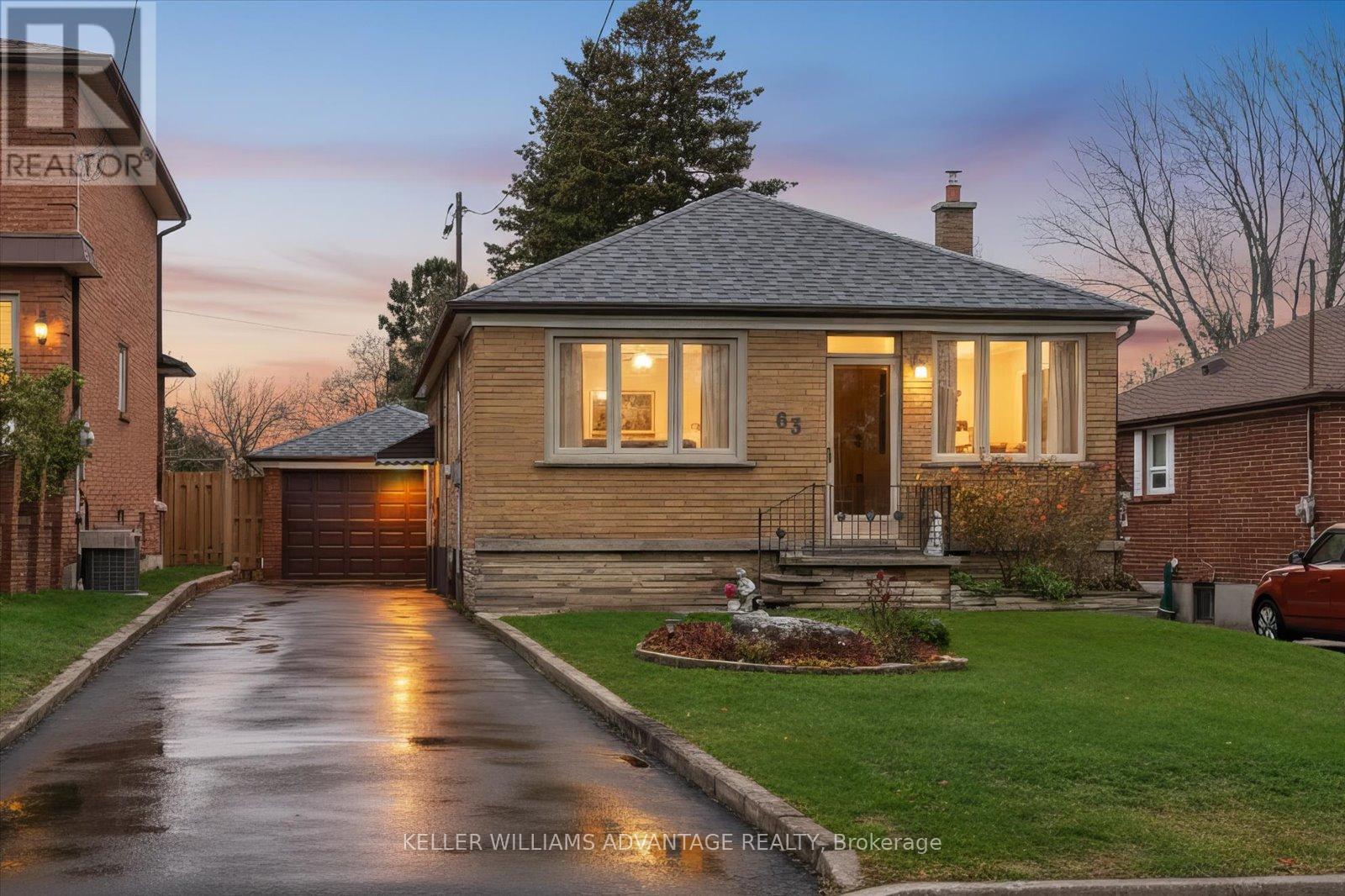3 Bedroom
2 Bathroom
700 - 1,100 ft2
Bungalow
Central Air Conditioning
Forced Air
$799,000
Welcome to this beautifully maintained 2-bedroom, 2-bathroom bungalow, ideally situated in a highly sought-after Scarborough neighbourhood. From the moment you arrive, you'll be impressed by the home's tremendous curb appeal and massive driveway with space for approximately 7 cars, complemented by a detached 1.5 car garage. Perfect for first-time buyers, investors, or end users, this property offers incredible versatility and potential rental income. The home features a separate entrance to the basement, which includes its own kitchen and large cold storage, making it ideal for a rental unit, multi-generational living, or extra space for family and guests. Inside, you'll find a bright and functional layout designed for comfort and convenience. Located close to schools, parks, shopping, restaurants, and all other amenities, with easy access to major routes, this home combines practicality, investment potential, and an unbeatable location. (id:50976)
Property Details
|
MLS® Number
|
E12570008 |
|
Property Type
|
Single Family |
|
Community Name
|
Wexford-Maryvale |
|
Amenities Near By
|
Park, Schools |
|
Community Features
|
Community Centre |
|
Equipment Type
|
Water Heater |
|
Parking Space Total
|
7 |
|
Rental Equipment Type
|
Water Heater |
Building
|
Bathroom Total
|
2 |
|
Bedrooms Above Ground
|
2 |
|
Bedrooms Below Ground
|
1 |
|
Bedrooms Total
|
3 |
|
Appliances
|
Dishwasher, Dryer, Furniture, Range, Stove, Washer, Whirlpool, Window Coverings, Refrigerator |
|
Architectural Style
|
Bungalow |
|
Basement Development
|
Finished |
|
Basement Features
|
Separate Entrance, Apartment In Basement |
|
Basement Type
|
N/a, N/a (finished), N/a |
|
Construction Style Attachment
|
Detached |
|
Cooling Type
|
Central Air Conditioning |
|
Exterior Finish
|
Brick |
|
Foundation Type
|
Unknown |
|
Heating Fuel
|
Natural Gas |
|
Heating Type
|
Forced Air |
|
Stories Total
|
1 |
|
Size Interior
|
700 - 1,100 Ft2 |
|
Type
|
House |
|
Utility Water
|
Municipal Water |
Parking
Land
|
Acreage
|
No |
|
Land Amenities
|
Park, Schools |
|
Sewer
|
Sanitary Sewer |
|
Size Depth
|
133 Ft ,2 In |
|
Size Frontage
|
40 Ft |
|
Size Irregular
|
40 X 133.2 Ft |
|
Size Total Text
|
40 X 133.2 Ft |
|
Zoning Description
|
Single Family Residential |
Rooms
| Level |
Type |
Length |
Width |
Dimensions |
|
Basement |
Laundry Room |
3.33 m |
2.71 m |
3.33 m x 2.71 m |
|
Basement |
Utility Room |
3.36 m |
2.81 m |
3.36 m x 2.81 m |
|
Basement |
Bathroom |
1.94 m |
1.9 m |
1.94 m x 1.9 m |
|
Basement |
Cold Room |
6.79 m |
2.15 m |
6.79 m x 2.15 m |
|
Basement |
Kitchen |
3.33 m |
2.72 m |
3.33 m x 2.72 m |
|
Basement |
Dining Room |
3.45 m |
4.42 m |
3.45 m x 4.42 m |
|
Basement |
Sitting Room |
3.36 m |
2.98 m |
3.36 m x 2.98 m |
|
Main Level |
Living Room |
3.33 m |
5.76 m |
3.33 m x 5.76 m |
|
Main Level |
Dining Room |
3.36 m |
3.39 m |
3.36 m x 3.39 m |
|
Main Level |
Kitchen |
3.33 m |
3.05 m |
3.33 m x 3.05 m |
|
Main Level |
Bedroom |
3.36 m |
3.65 m |
3.36 m x 3.65 m |
|
Main Level |
Bedroom 2 |
3.33 m |
2.66 m |
3.33 m x 2.66 m |
|
Main Level |
Bathroom |
2.22 m |
1.82 m |
2.22 m x 1.82 m |
|
Main Level |
Foyer |
1.51 m |
1.25 m |
1.51 m x 1.25 m |
https://www.realtor.ca/real-estate/29130025/63-boem-avenue-toronto-wexford-maryvale-wexford-maryvale






































