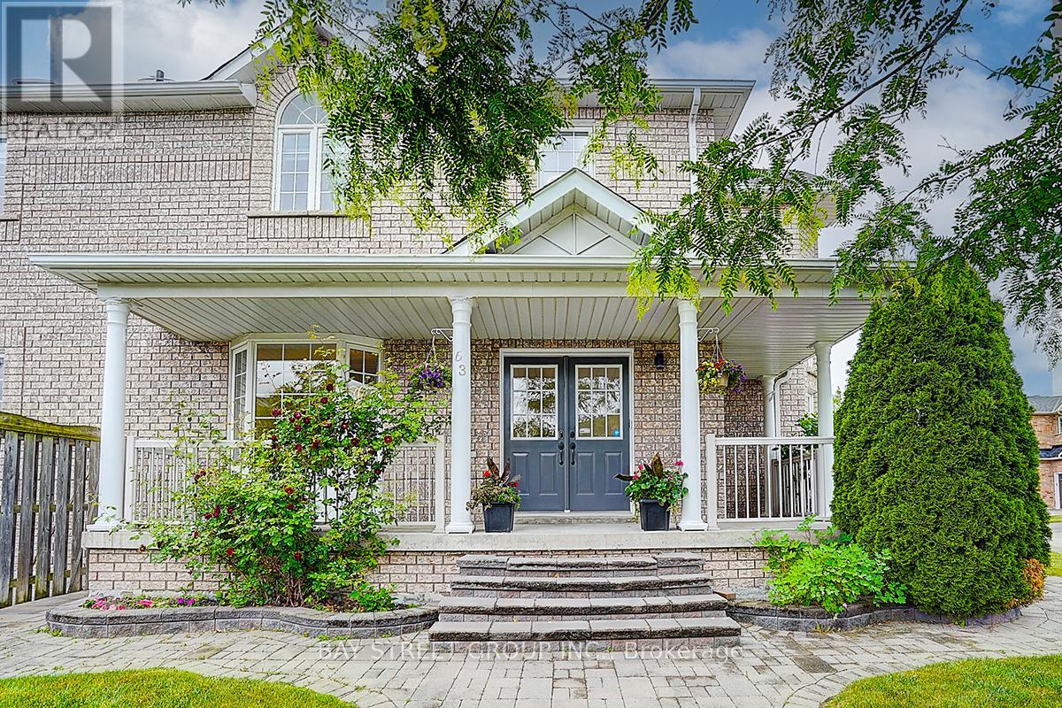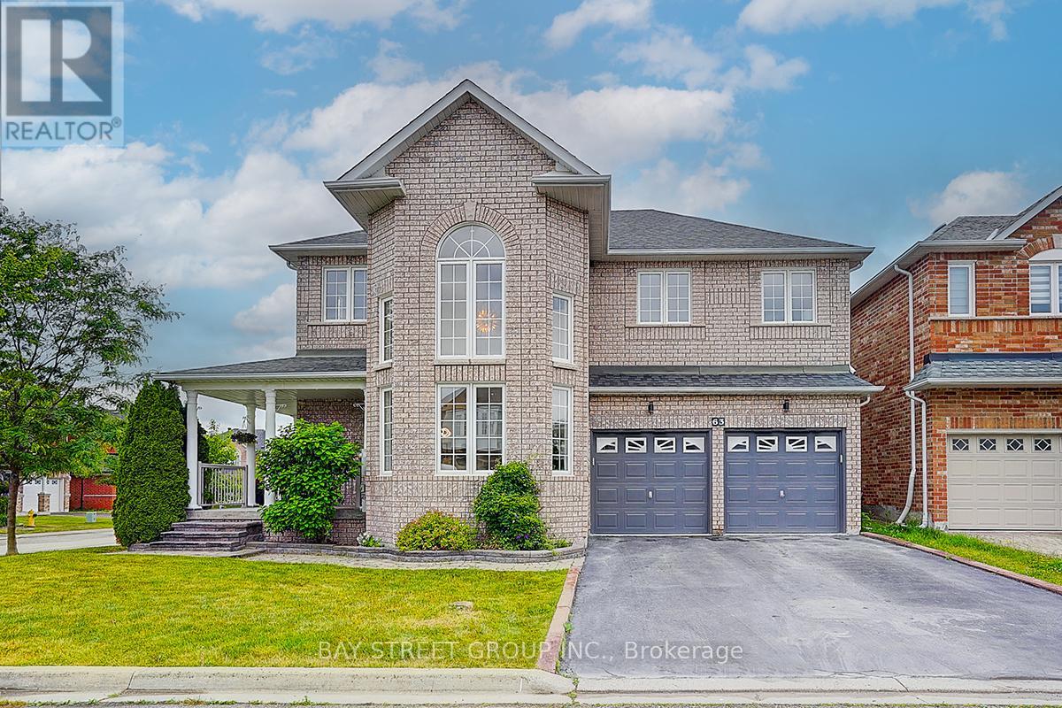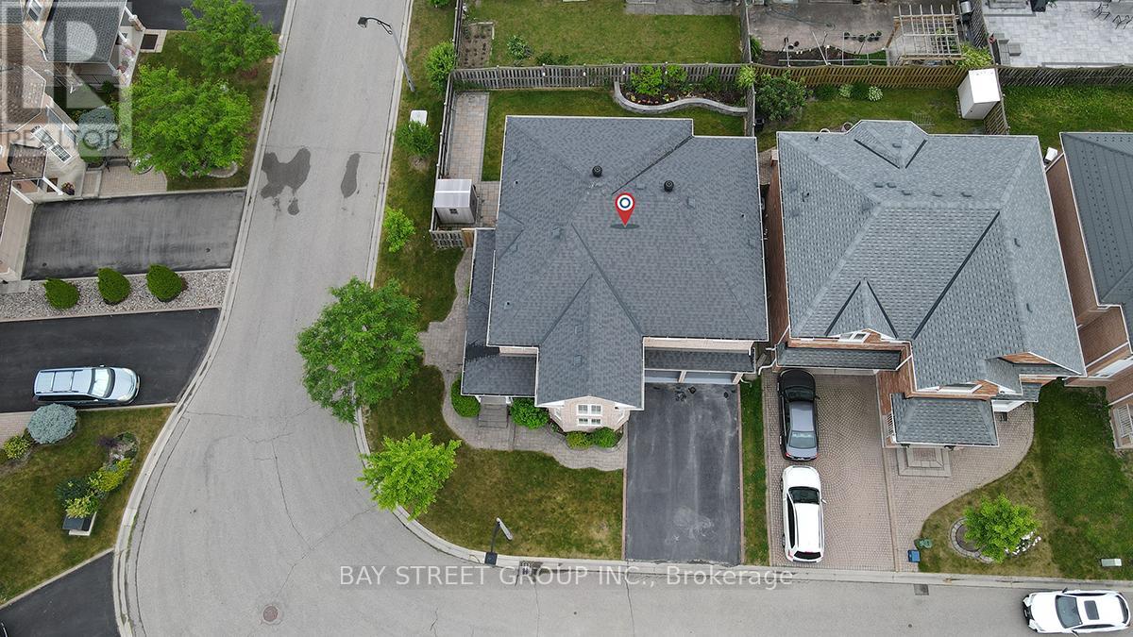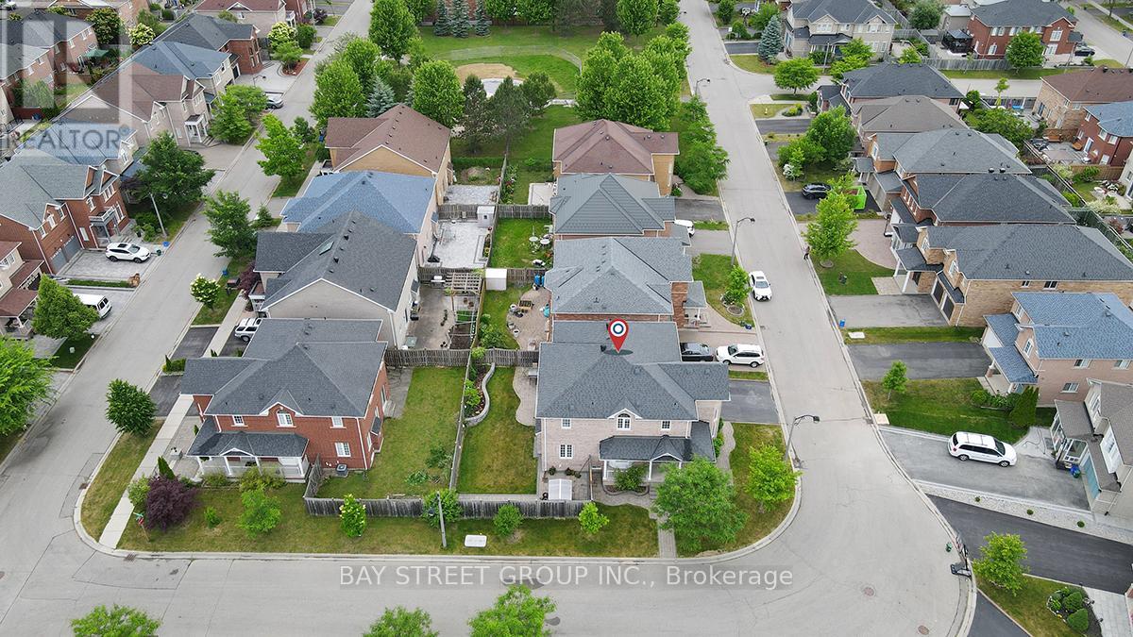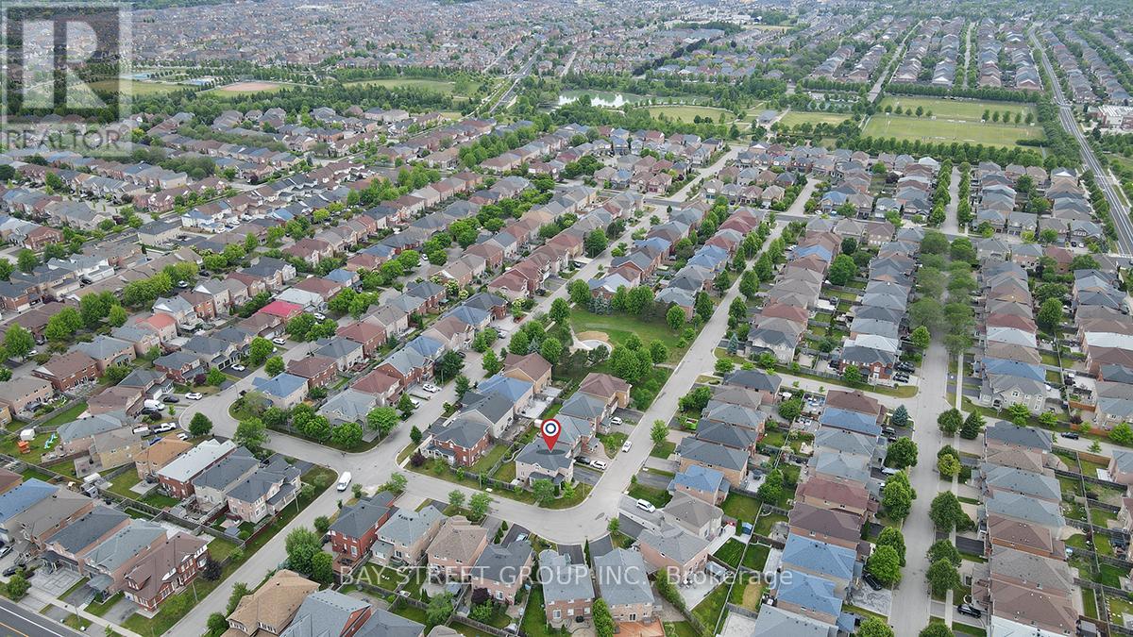5 Bedroom
5 Bathroom
2,500 - 3,000 ft2
Fireplace
Central Air Conditioning
Forced Air
$1,798,000
Welcome to this bright and fully renovated detached home in the highly sought-after Berczy community. Ideally located within walking distance to Castlemore PS, P.E. Trudeau HS, and Berczy Park. This is more than just a home. Its a lifestyle. The double garage home is situated in a quiet corner lot with ample sunlight from all directions. It has no sidewalk. The front and backyard have been professionally landscaped. Step Inside, you'll find brand-new hardwood floors, a modern staircase, and fresh paint throughout. Large windows bring in plenty of natural light, creating a bright and welcoming atmosphere. The main floor features 9-foot ceilings, a sun-filled dining area, and an impressive living room with soaring 17-foot ceilings, a luxury chandelier, and pot lights for added warmth and style. The upgraded kitchen includes a brand-new fridge, range hood, and dishwasher, a new water filtration system, quartz countertops, and a sleek backsplash. Upstairs, the primary suite offers a peaceful retreat with a walk-in closet and a brand-new spa-like 5-piece ensuite. A 2nd suite also has its own new 4-piece ensuite and walk-in closet. Two additional bedrooms share a beautifully renovated semi-ensuite bathroom, all featuring quartz countertops and glass showers. A versatile open loft area can be used as a study, library, or media space. The finished basement provides even more living space, complete with a bedroom, exercise room, and recreation area ideal for a growing family or a potential in-law suite. This move-in ready home combines style, space, and convenience in one of Markham most desirable neighborhoods. Don't miss this rare opportunity to call it your own!**Extras: S/S Appliances include: S/S Appliances include: Fridge, Brand new Range Hood and Dishwasher; Stove, All Elfs & All Existing Window covering, Soft water system and Brand New water purification system, video doorbell, Smart electronic lock** (id:50976)
Property Details
|
MLS® Number
|
N12234519 |
|
Property Type
|
Single Family |
|
Community Name
|
Berczy |
|
Amenities Near By
|
Park, Public Transit, Schools |
|
Features
|
Conservation/green Belt |
|
Parking Space Total
|
6 |
Building
|
Bathroom Total
|
5 |
|
Bedrooms Above Ground
|
4 |
|
Bedrooms Below Ground
|
1 |
|
Bedrooms Total
|
5 |
|
Appliances
|
Dishwasher, Hood Fan, Stove, Window Coverings, Refrigerator |
|
Basement Development
|
Finished |
|
Basement Features
|
Apartment In Basement |
|
Basement Type
|
N/a (finished) |
|
Construction Style Attachment
|
Detached |
|
Cooling Type
|
Central Air Conditioning |
|
Exterior Finish
|
Brick |
|
Fireplace Present
|
Yes |
|
Flooring Type
|
Hardwood, Carpeted, Laminate, Ceramic |
|
Foundation Type
|
Concrete |
|
Half Bath Total
|
1 |
|
Heating Fuel
|
Natural Gas |
|
Heating Type
|
Forced Air |
|
Stories Total
|
2 |
|
Size Interior
|
2,500 - 3,000 Ft2 |
|
Type
|
House |
|
Utility Water
|
Municipal Water |
Parking
Land
|
Acreage
|
No |
|
Land Amenities
|
Park, Public Transit, Schools |
|
Sewer
|
Sanitary Sewer |
|
Size Depth
|
80 Ft ,7 In |
|
Size Frontage
|
58 Ft |
|
Size Irregular
|
58 X 80.6 Ft ; 57.96' Wide Corner Lot |
|
Size Total Text
|
58 X 80.6 Ft ; 57.96' Wide Corner Lot |
Rooms
| Level |
Type |
Length |
Width |
Dimensions |
|
Second Level |
Media |
2.65 m |
2.1 m |
2.65 m x 2.1 m |
|
Second Level |
Primary Bedroom |
5.77 m |
3.61 m |
5.77 m x 3.61 m |
|
Second Level |
Bedroom 2 |
3.48 m |
3.32 m |
3.48 m x 3.32 m |
|
Second Level |
Bedroom 3 |
4.63 m |
3.31 m |
4.63 m x 3.31 m |
|
Second Level |
Bedroom 4 |
4.09 m |
3.09 m |
4.09 m x 3.09 m |
|
Basement |
Bedroom 5 |
3.43 m |
3.32 m |
3.43 m x 3.32 m |
|
Basement |
Living Room |
7.46 m |
5.1 m |
7.46 m x 5.1 m |
|
Basement |
Exercise Room |
4.46 m |
3.22 m |
4.46 m x 3.22 m |
|
Ground Level |
Kitchen |
3.92 m |
3.19 m |
3.92 m x 3.19 m |
|
Ground Level |
Eating Area |
3.34 m |
3.29 m |
3.34 m x 3.29 m |
|
Ground Level |
Living Room |
3.37 m |
3.36 m |
3.37 m x 3.36 m |
|
Ground Level |
Dining Room |
4.23 m |
3.41 m |
4.23 m x 3.41 m |
|
Ground Level |
Family Room |
4.49 m |
3.75 m |
4.49 m x 3.75 m |
https://www.realtor.ca/real-estate/28497856/63-brookhaven-crescent-markham-berczy-berczy



