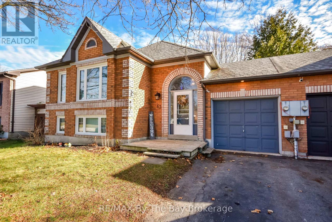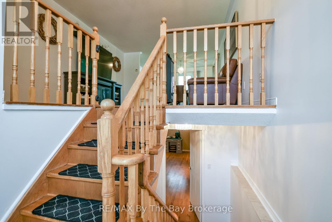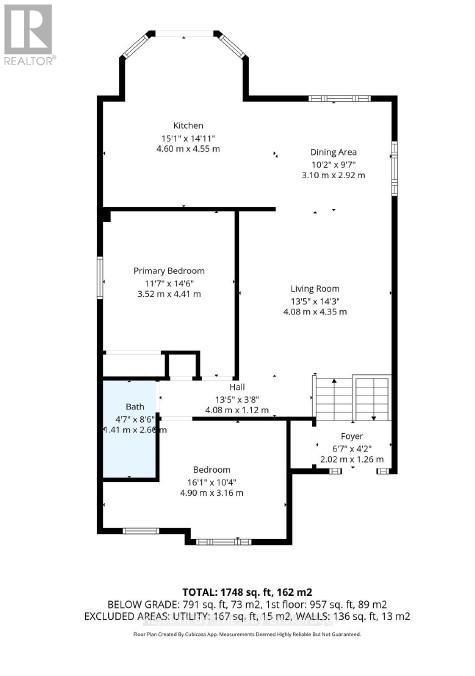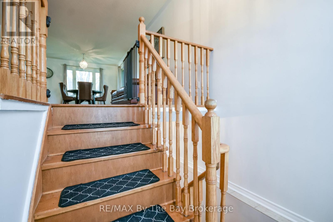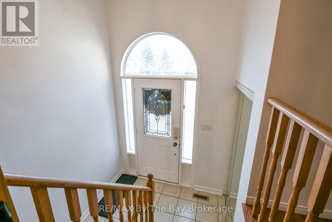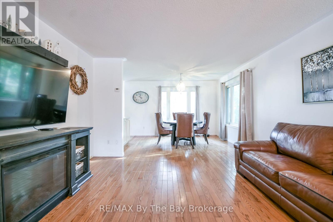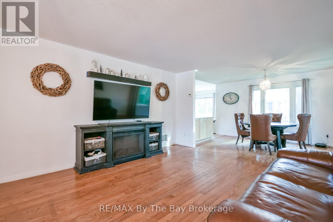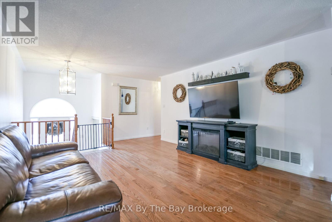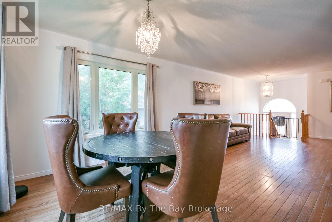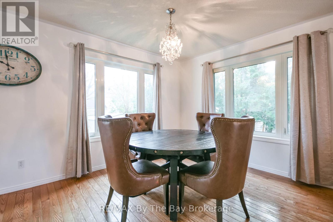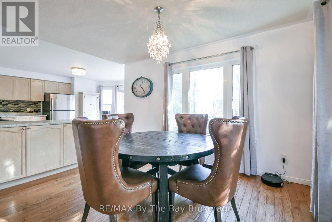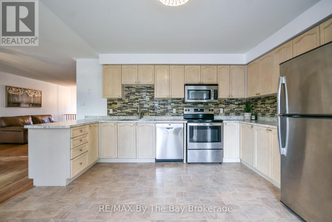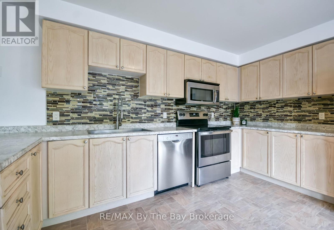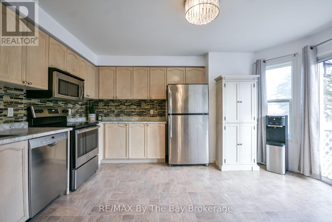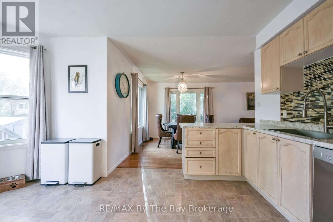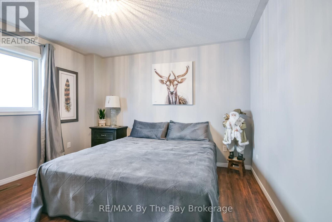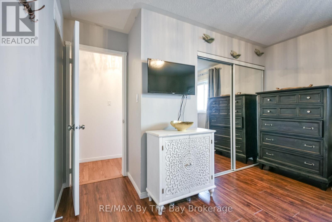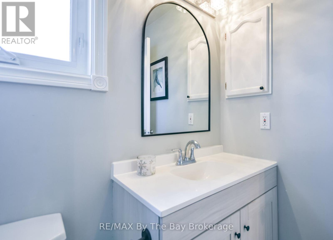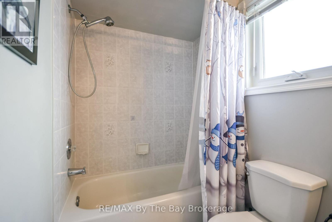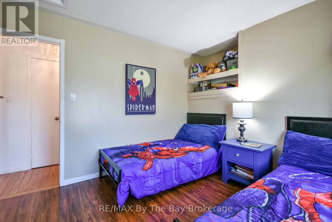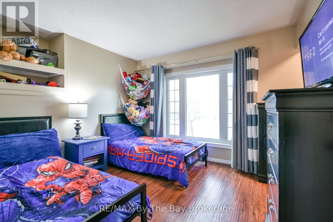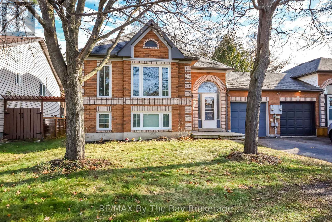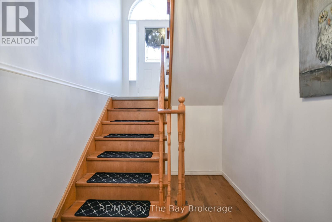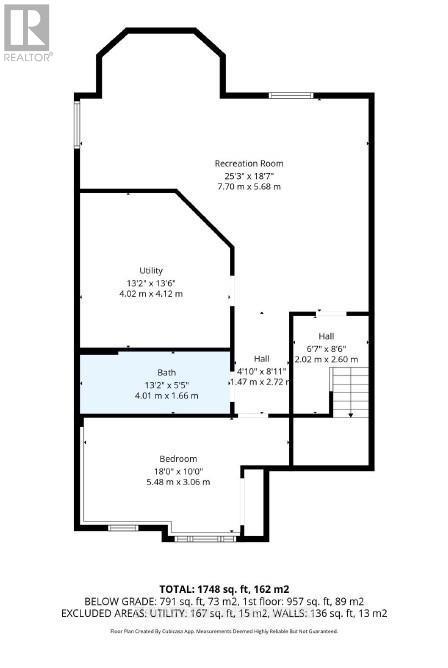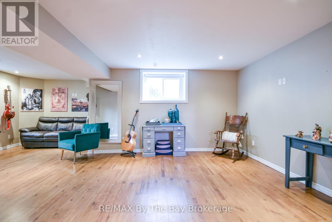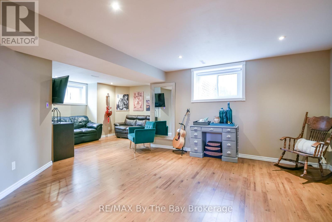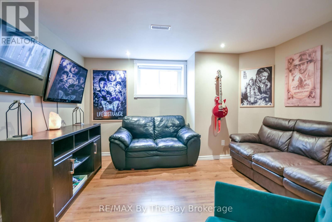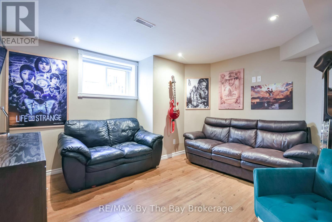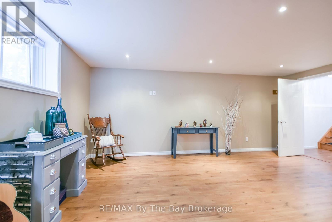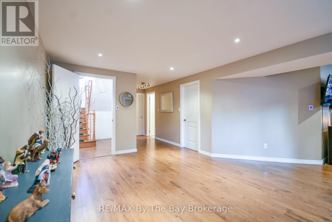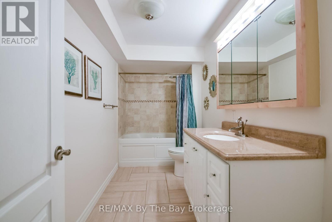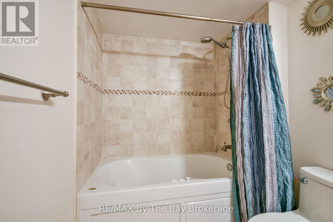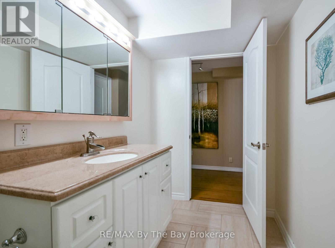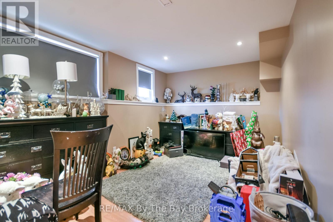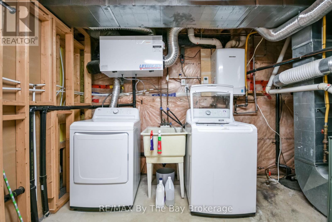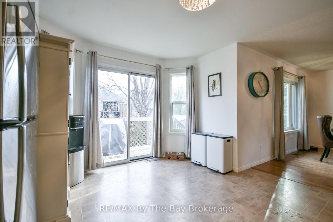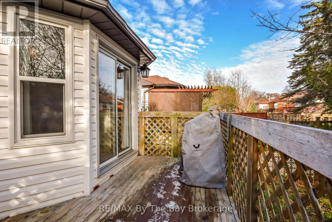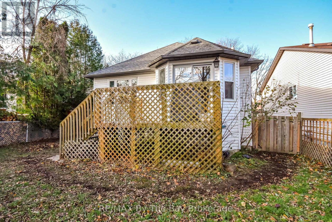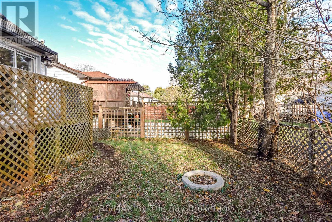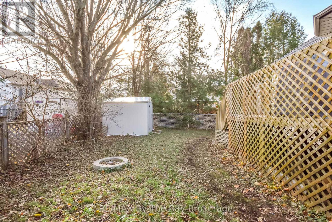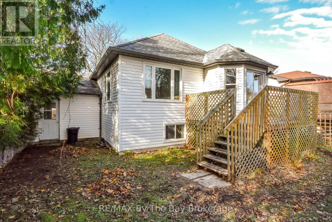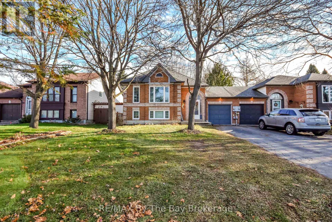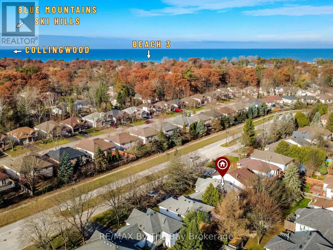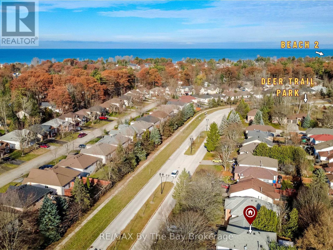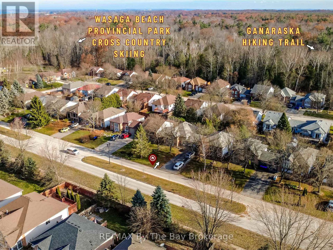3 Bedroom
2 Bathroom
700 - 1,100 ft2
Raised Bungalow
Central Air Conditioning
Forced Air
$585,000
Welcome to 63 Fernbrook Drive; where comfort, convenience, and Wasaga Beach living come together. This bright and spacious bungalow offers approx. 1,800 sq. ft. of finished living space, perfect for families, downsizers seeking low-maintenance living, or first-time buyers looking for a peaceful, established neighbourhood. The main level features an open-concept layout ideal for entertaining, with seamless flow between the living, dining, and kitchen areas filled with beautiful natural light throughout. The finished lower level adds even more versatility, offering a generous rec room, full 4-piece bathroom, utility space, and an additional bedroom. Enjoy being walking distance to serene trails and greenspace, and just a short stroll from Wasaga's sandy beachfront, with Collingwood, Blue Mountain, the YMCA, parks, medical services, shopping, and dining all close by. An incredible opportunity in one of Wasaga Beach's most desirable pockets. This home is ready for you.... move in and make it yours. (id:50976)
Property Details
|
MLS® Number
|
S12574014 |
|
Property Type
|
Single Family |
|
Community Name
|
Wasaga Beach |
|
Amenities Near By
|
Beach, Park |
|
Community Features
|
School Bus |
|
Equipment Type
|
None |
|
Parking Space Total
|
3 |
|
Rental Equipment Type
|
None |
|
Structure
|
Deck, Shed |
Building
|
Bathroom Total
|
2 |
|
Bedrooms Above Ground
|
3 |
|
Bedrooms Total
|
3 |
|
Appliances
|
Water Heater - Tankless, Central Vacuum, Dryer, Microwave, Stove, Washer, Window Coverings, Refrigerator |
|
Architectural Style
|
Raised Bungalow |
|
Basement Development
|
Finished |
|
Basement Type
|
N/a (finished) |
|
Construction Style Attachment
|
Link |
|
Cooling Type
|
Central Air Conditioning |
|
Exterior Finish
|
Brick Facing, Vinyl Siding |
|
Foundation Type
|
Poured Concrete |
|
Heating Fuel
|
Natural Gas |
|
Heating Type
|
Forced Air |
|
Stories Total
|
1 |
|
Size Interior
|
700 - 1,100 Ft2 |
|
Type
|
House |
|
Utility Water
|
Municipal Water |
Parking
Land
|
Acreage
|
No |
|
Fence Type
|
Fully Fenced, Fenced Yard |
|
Land Amenities
|
Beach, Park |
|
Sewer
|
Sanitary Sewer |
|
Size Depth
|
92 Ft ,4 In |
|
Size Frontage
|
43 Ft ,3 In |
|
Size Irregular
|
43.3 X 92.4 Ft |
|
Size Total Text
|
43.3 X 92.4 Ft |
|
Zoning Description
|
R2 |
Rooms
| Level |
Type |
Length |
Width |
Dimensions |
|
Basement |
Bedroom 3 |
5.48 m |
3.06 m |
5.48 m x 3.06 m |
|
Basement |
Recreational, Games Room |
7.7 m |
5.68 m |
7.7 m x 5.68 m |
|
Basement |
Utility Room |
4.02 m |
4.12 m |
4.02 m x 4.12 m |
|
Basement |
Bathroom |
4.01 m |
1.66 m |
4.01 m x 1.66 m |
|
Main Level |
Foyer |
2.02 m |
1.26 m |
2.02 m x 1.26 m |
|
Main Level |
Living Room |
4.08 m |
4.35 m |
4.08 m x 4.35 m |
|
Main Level |
Dining Room |
3.1 m |
2.92 m |
3.1 m x 2.92 m |
|
Main Level |
Kitchen |
4.6 m |
4.55 m |
4.6 m x 4.55 m |
|
Main Level |
Primary Bedroom |
3.52 m |
4.41 m |
3.52 m x 4.41 m |
|
Main Level |
Bedroom 2 |
4.9 m |
3.16 m |
4.9 m x 3.16 m |
|
Main Level |
Bathroom |
1.41 m |
2.6 m |
1.41 m x 2.6 m |
Utilities
|
Cable
|
Installed |
|
Electricity
|
Installed |
|
Sewer
|
Installed |
https://www.realtor.ca/real-estate/29134228/63-fernbrook-drive-wasaga-beach-wasaga-beach



