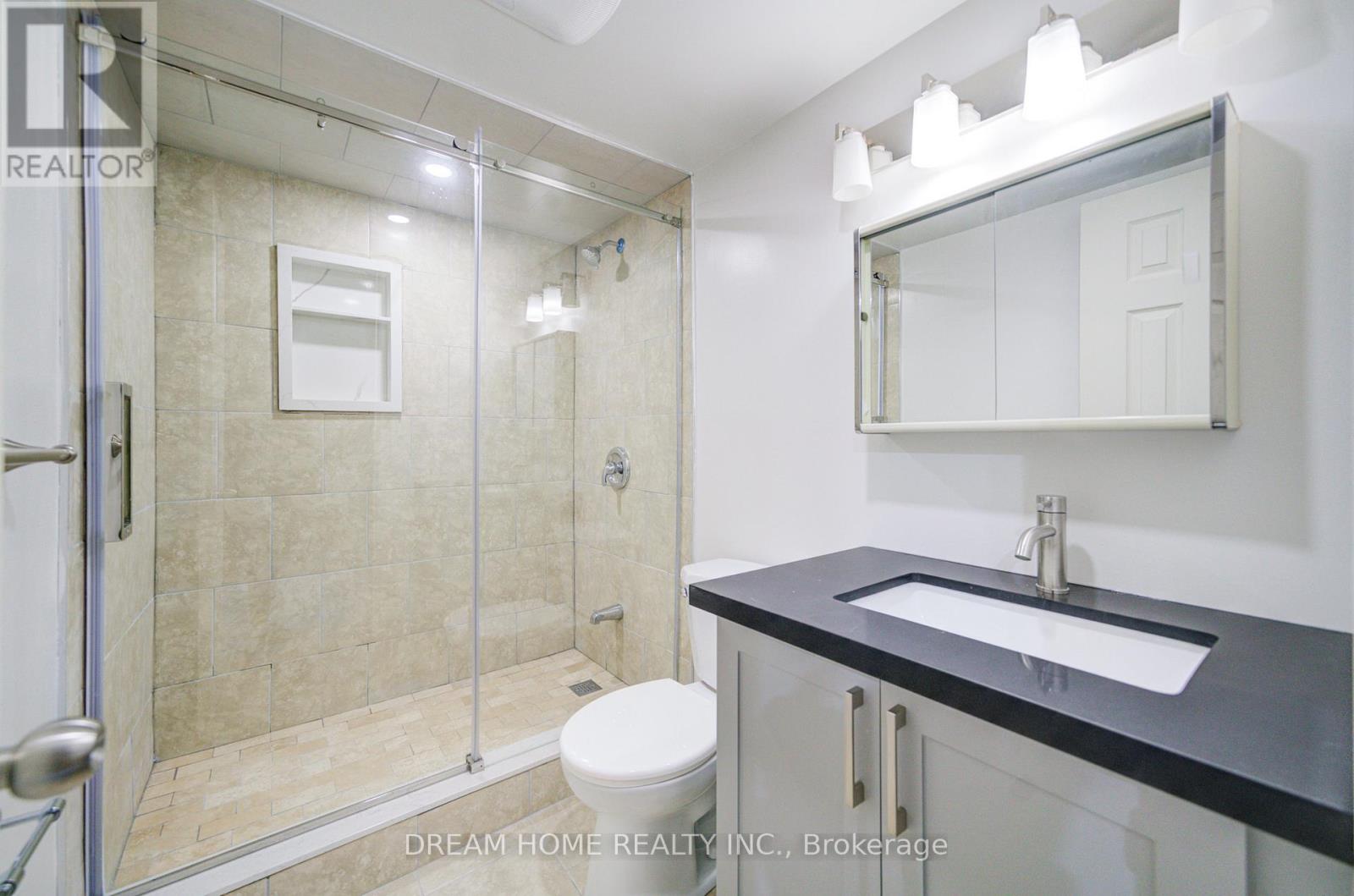3 Bedroom
4 Bathroom
Fireplace
Central Air Conditioning
Forced Air
$949,900
This beautifully maintained, freshly painted detached home in the Credit Valley neighbourhood offers a spacious and functional layout with 9-foot ceilings on the main floor, elegant hardwood flooring, and distinct living, dining, and family rooms designed for both comfort and versatility. The bright, west-facing kitchen and breakfast is a standout feature, equipped with granite countertops, a stylish backsplash, stainless steel appliances, and a high-end induction stove with double ovens that combines performance with efficiency. Upstairs, the primary bedroom provides a private retreat with a walk-in closet and a well-appointed 4-piece ensuite featuring a soaker tub and a separate shower. The basement, though partially finished, adds valuable potential with a completed 3-piece bathroom and 3 large windows, offering a head start for future customization. Outdoor living is equally impressive, with professionally installed interlock stonework in both the front and backyard, a charming wooden pergola for shaded relaxation, and a landscaped flower bed that adds a touch of colour and character. Additional highlights include central air conditioning, an automatic garage door opener, and an energy-efficient owned tankless water heater. Ideally located just steps from scenic trails, parks, and the Credit River, this home offers the perfect blend of comfort, style, and convenience. (id:50976)
Property Details
|
MLS® Number
|
W12056357 |
|
Property Type
|
Single Family |
|
Community Name
|
Credit Valley |
|
Features
|
Carpet Free |
|
Parking Space Total
|
3 |
Building
|
Bathroom Total
|
4 |
|
Bedrooms Above Ground
|
3 |
|
Bedrooms Total
|
3 |
|
Appliances
|
Garage Door Opener Remote(s), Water Heater - Tankless, Water Heater, Dishwasher, Dryer, Stove, Washer, Window Coverings, Refrigerator |
|
Basement Development
|
Partially Finished |
|
Basement Type
|
Full (partially Finished) |
|
Construction Style Attachment
|
Detached |
|
Cooling Type
|
Central Air Conditioning |
|
Exterior Finish
|
Brick |
|
Fireplace Present
|
Yes |
|
Flooring Type
|
Hardwood, Ceramic |
|
Foundation Type
|
Concrete |
|
Half Bath Total
|
1 |
|
Heating Fuel
|
Natural Gas |
|
Heating Type
|
Forced Air |
|
Stories Total
|
2 |
|
Type
|
House |
|
Utility Water
|
Municipal Water |
Parking
Land
|
Acreage
|
No |
|
Sewer
|
Sanitary Sewer |
|
Size Depth
|
88 Ft ,6 In |
|
Size Frontage
|
38 Ft |
|
Size Irregular
|
38.06 X 88.58 Ft |
|
Size Total Text
|
38.06 X 88.58 Ft |
Rooms
| Level |
Type |
Length |
Width |
Dimensions |
|
Second Level |
Primary Bedroom |
5.944 m |
3.15 m |
5.944 m x 3.15 m |
|
Second Level |
Bedroom 2 |
3.124 m |
3.099 m |
3.124 m x 3.099 m |
|
Third Level |
Bedroom 3 |
3.861 m |
3.099 m |
3.861 m x 3.099 m |
|
Ground Level |
Living Room |
4.115 m |
3.048 m |
4.115 m x 3.048 m |
|
Ground Level |
Dining Room |
3.708 m |
3.048 m |
3.708 m x 3.048 m |
|
Ground Level |
Family Room |
3.587 m |
4.267 m |
3.587 m x 4.267 m |
|
Ground Level |
Kitchen |
2.718 m |
2.718 m |
2.718 m x 2.718 m |
|
Ground Level |
Eating Area |
2.235 m |
2.718 m |
2.235 m x 2.718 m |
https://www.realtor.ca/real-estate/28107495/63-george-robinson-drive-brampton-credit-valley-credit-valley










































