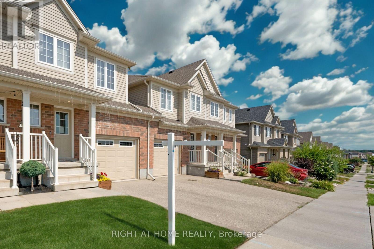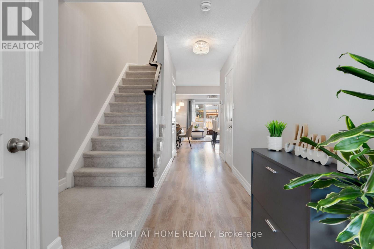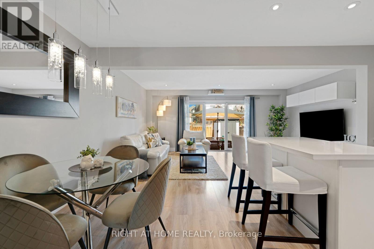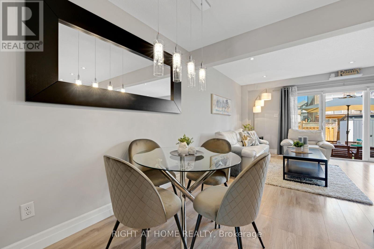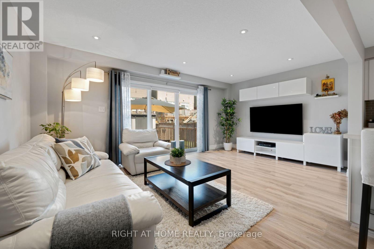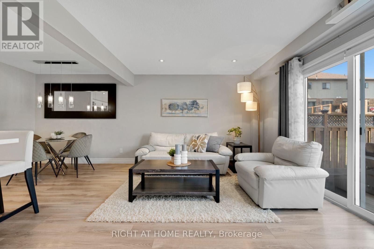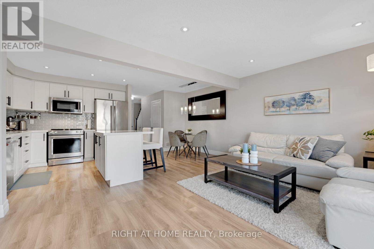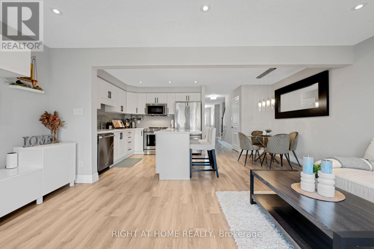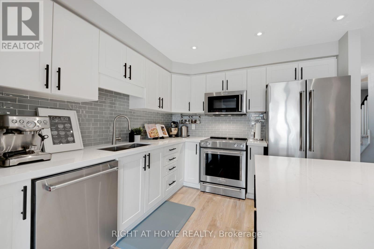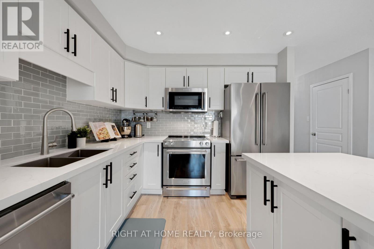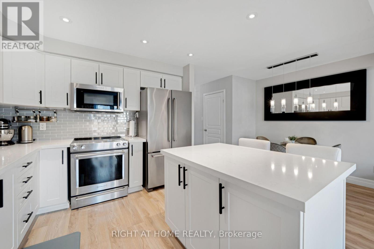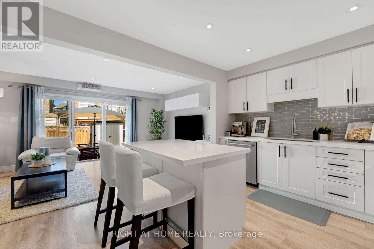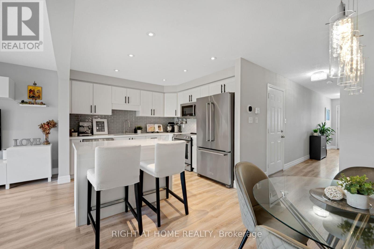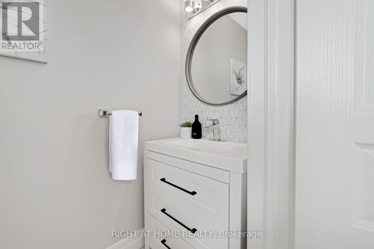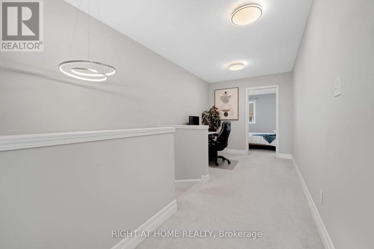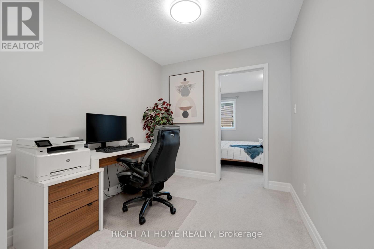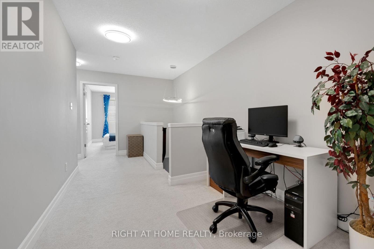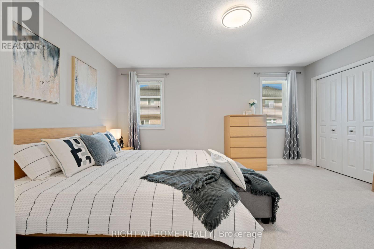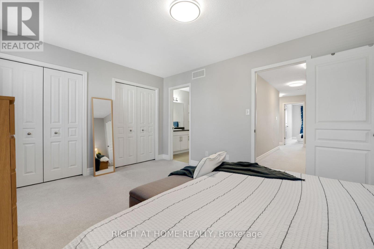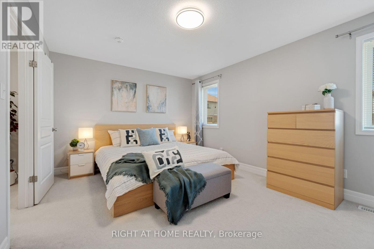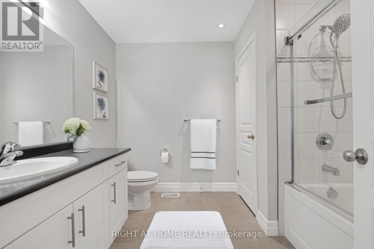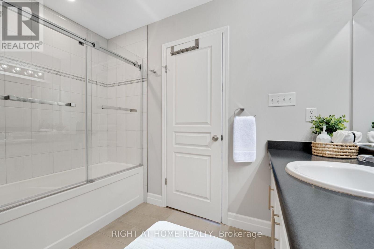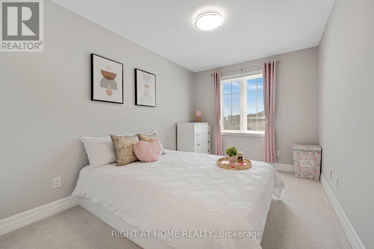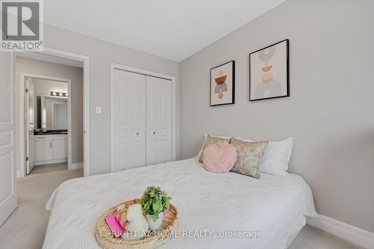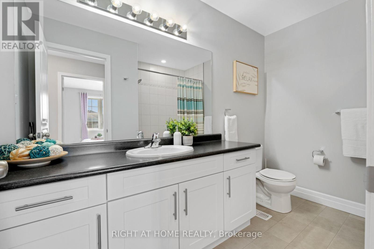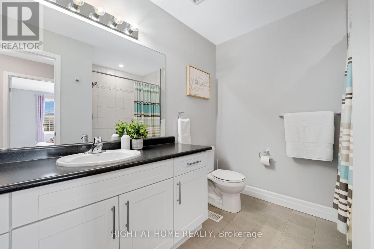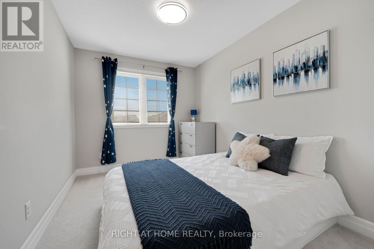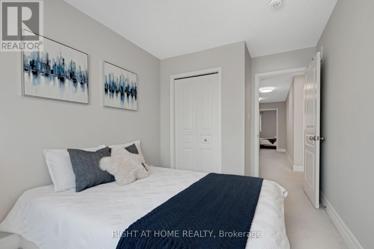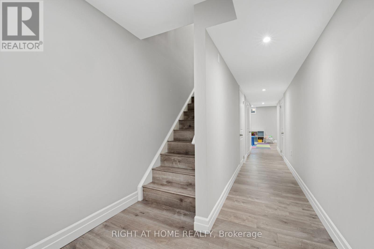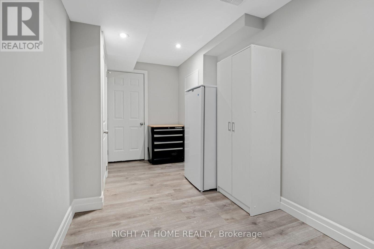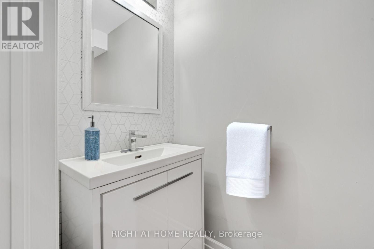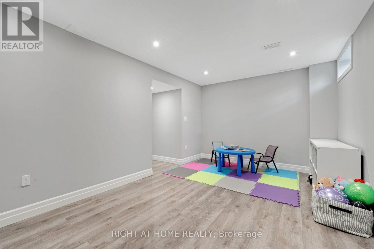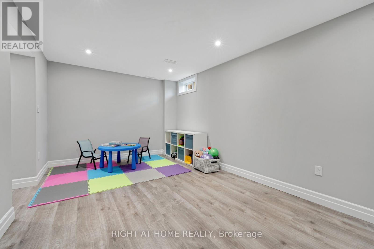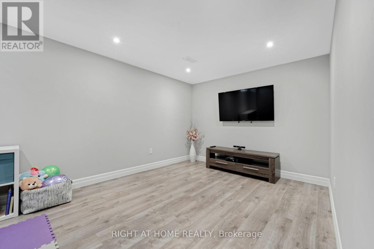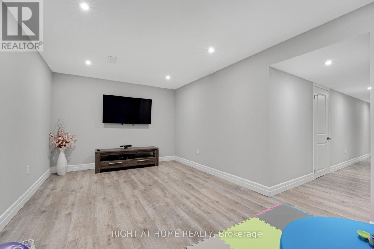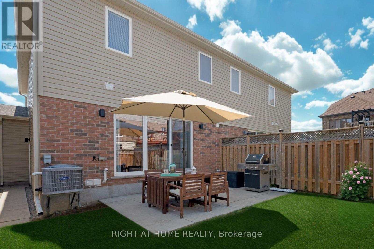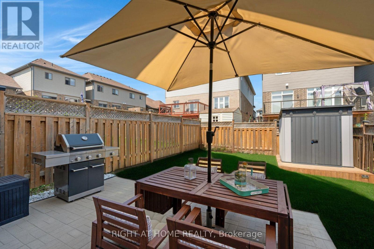3 Bedroom
4 Bathroom
1,100 - 1,500 ft2
Central Air Conditioning, Air Exchanger
Forced Air
$699,000
Whether youre upsizing, downsizing, or simply ready for a change, this home offers the perfect balance of comfort and lifestyle. Welcome to 63 Grand Flats Trail a home that blends modern finishes with the calm of nature. Step inside to a bright, open-concept layout designed for everyday living and easy entertaining. The sleek white kitchen features quartz countertops, stainless steel appliances, and a large island thats perfect for casual meals or hosting friends. Sunlight fills the main floor, leading you out to a private backyard patio with dining space, a green lawn, and plenty of room to unwind or play.Upstairs, the spacious primary suite offers a cozy retreat, while additional bedrooms provide flexibility for guests, family, or a home office. The fully finished basement expands your options even further whether youre envisioning movie nights, a playroom, or a home gym.What makes this property truly special is its setting. Just steps from the Grand River and the Walter Bean Trail, youll have access to over 25 km of scenic pathways for walking, biking, or simply enjoying the beauty of the seasons. Parks, playgrounds, splash pads, and canoe launches are all nearby, giving you endless opportunities for outdoor recreation.Set in a quiet and welcoming community, yet only minutes from shopping, schools, and downtown Kitchener, this home offers the perfect mix of tranquility and convenience. Whether youre sipping coffee on the patio or taking sunset walks along the river, 63 Grand Flats Trail is more than just a house its the start of your next chapter. (id:50976)
Property Details
|
MLS® Number
|
X12352623 |
|
Property Type
|
Single Family |
|
Amenities Near By
|
Park, Public Transit, Schools |
|
Community Features
|
School Bus |
|
Equipment Type
|
Water Heater |
|
Features
|
Sump Pump |
|
Parking Space Total
|
2 |
|
Rental Equipment Type
|
Water Heater |
|
Structure
|
Patio(s) |
Building
|
Bathroom Total
|
4 |
|
Bedrooms Above Ground
|
3 |
|
Bedrooms Total
|
3 |
|
Age
|
6 To 15 Years |
|
Appliances
|
Central Vacuum, Water Heater, Water Purifier, Water Softener, Water Treatment, Dishwasher, Dryer, Humidifier, Microwave, Stove, Washer, Refrigerator |
|
Basement Development
|
Finished |
|
Basement Type
|
Full (finished) |
|
Construction Style Attachment
|
Attached |
|
Cooling Type
|
Central Air Conditioning, Air Exchanger |
|
Exterior Finish
|
Brick, Vinyl Siding |
|
Fire Protection
|
Smoke Detectors |
|
Foundation Type
|
Concrete |
|
Half Bath Total
|
2 |
|
Heating Fuel
|
Natural Gas |
|
Heating Type
|
Forced Air |
|
Stories Total
|
2 |
|
Size Interior
|
1,100 - 1,500 Ft2 |
|
Type
|
Row / Townhouse |
|
Utility Water
|
Municipal Water |
Parking
Land
|
Acreage
|
No |
|
Fence Type
|
Fenced Yard |
|
Land Amenities
|
Park, Public Transit, Schools |
|
Sewer
|
Sanitary Sewer |
|
Size Depth
|
100 Ft ,10 In |
|
Size Frontage
|
22 Ft |
|
Size Irregular
|
22 X 100.9 Ft |
|
Size Total Text
|
22 X 100.9 Ft |
|
Surface Water
|
River/stream |
Rooms
| Level |
Type |
Length |
Width |
Dimensions |
|
Second Level |
Primary Bedroom |
4.72 m |
3.53 m |
4.72 m x 3.53 m |
|
Second Level |
Bathroom |
2.89 m |
2.54 m |
2.89 m x 2.54 m |
|
Second Level |
Bedroom 2 |
2.69 m |
3.78 m |
2.69 m x 3.78 m |
|
Second Level |
Bedroom 3 |
2.64 m |
4.22 m |
2.64 m x 4.22 m |
|
Second Level |
Bathroom |
2.89 m |
2.33 m |
2.89 m x 2.33 m |
|
Basement |
Bathroom |
2.36 m |
0.91 m |
2.36 m x 0.91 m |
|
Basement |
Laundry Room |
2.97 m |
3.33 m |
2.97 m x 3.33 m |
|
Basement |
Recreational, Games Room |
5.21 m |
3.07 m |
5.21 m x 3.07 m |
|
Main Level |
Dining Room |
2.36 m |
2.59 m |
2.36 m x 2.59 m |
|
Main Level |
Kitchen |
3.07 m |
3.17 m |
3.07 m x 3.17 m |
|
Main Level |
Living Room |
5.44 m |
3.45 m |
5.44 m x 3.45 m |
|
Main Level |
Bathroom |
2.05 m |
0.93 m |
2.05 m x 0.93 m |
https://www.realtor.ca/real-estate/28750901/63-grand-flats-trail-kitchener



