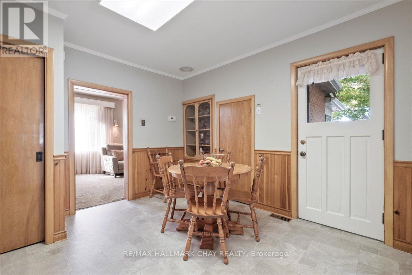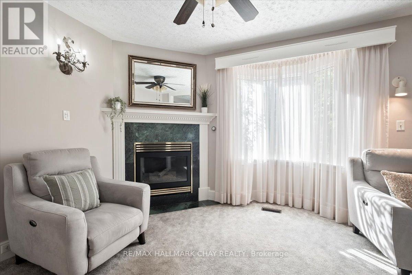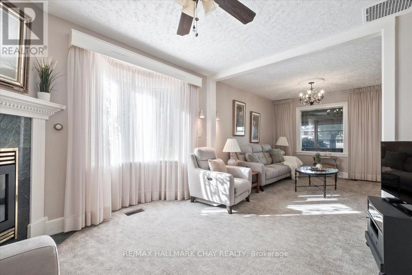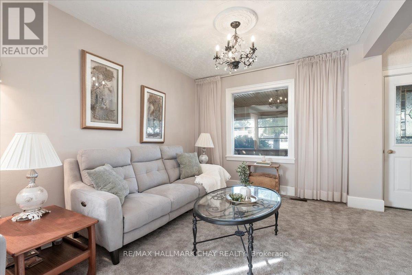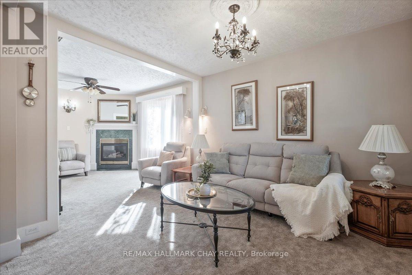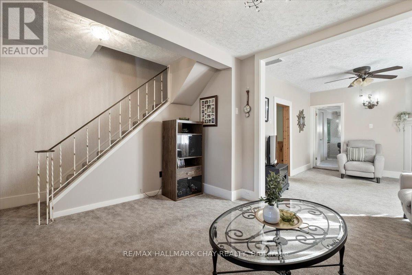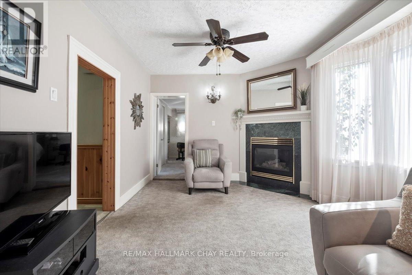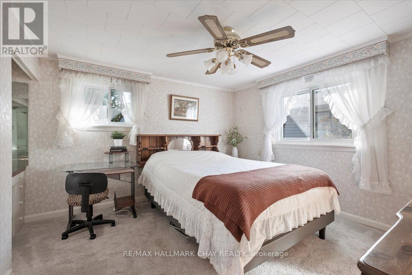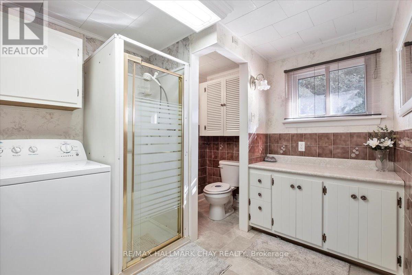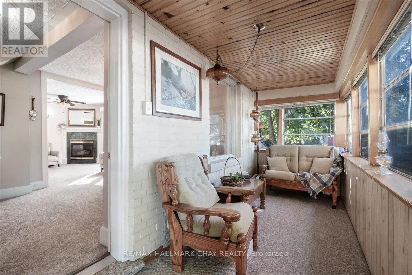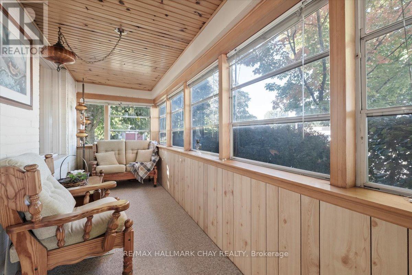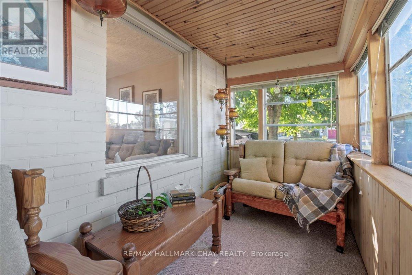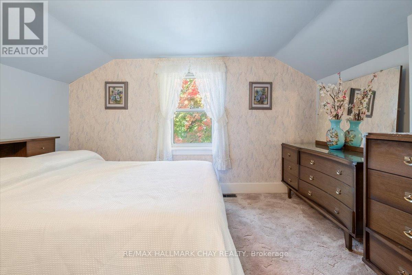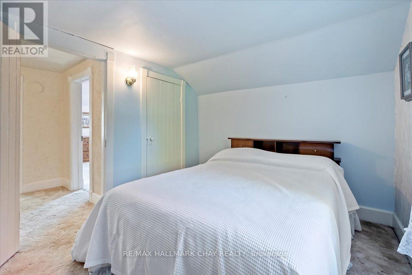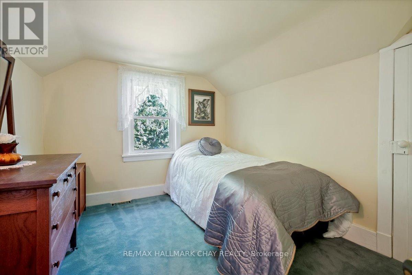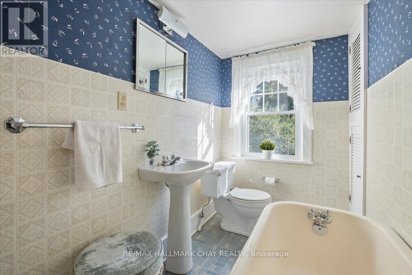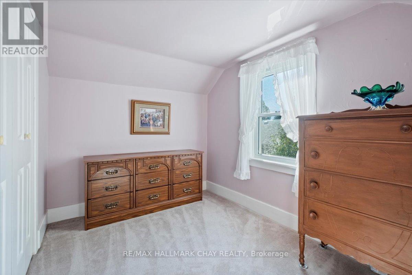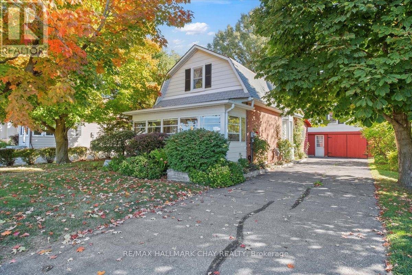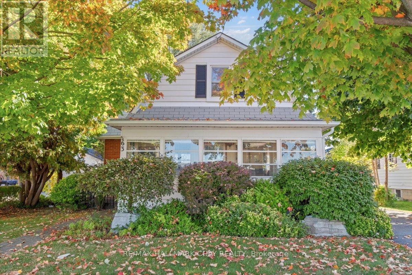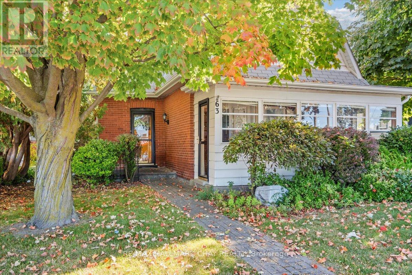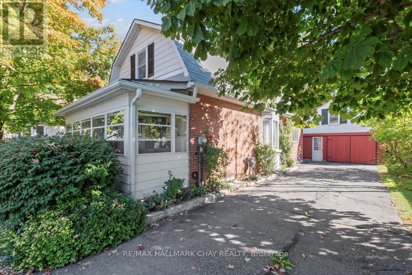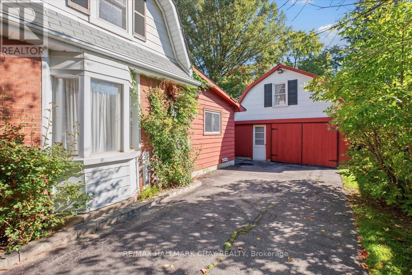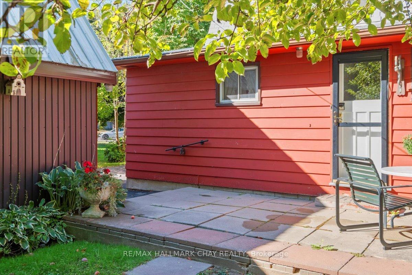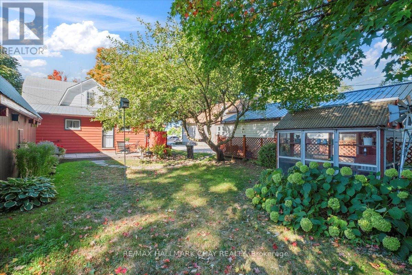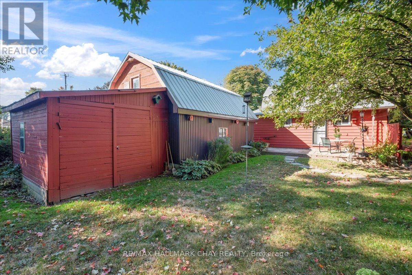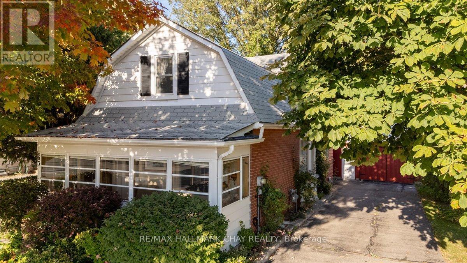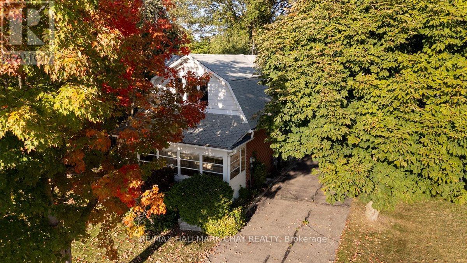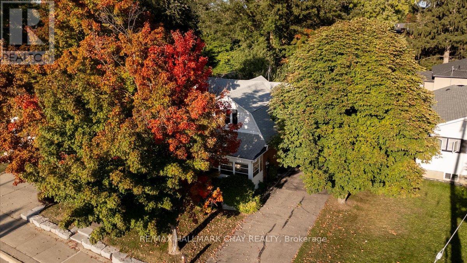4 Bedroom
2 Bathroom
1,100 - 1,500 ft2
Fireplace
Forced Air
$655,000
Welcome to 63 King St South, a great opportunity for first-time buyers, downsizers, or investors to get into the heart of Alliston. This well-maintained, detached home offers a mix of old-world charm and practical living, with plenty of potential to update and make it your own. Situated in a prime central location, you'll enjoy easy access to everything Alliston has to offer. With a high walk score, you're just steps from grocery stores, restaurants, shops, parks, and schools. Whether commuting or running daily errands, convenience is at your doorstep. Inside, the functional layout features a main floor bedroom and washroom, and main floor laundry. The bright, eat-in kitchen offers ample cupboard space and everyday functionality. The cozy living area with gas fireplace provides a comfortable space to unwind or gather. Everything you need is on one level ideal for easily accessible living. Upstairs, you'll find three additional bedrooms and a 3-piece bath, perfect for family, home office setups, or flexible living arrangements. The enclosed front porch extends your living space and is a great spot to enjoy your morning coffee or relax in the evenings.The backyard offers a peaceful, low-maintenance space with a mature apple tree, a greenhouse, ideal for gardeners or those who simply enjoy a bit of outdoor space. The detached garage provides excellent potential as a workshop or extra storage.This home has been loved for many years, with thoughtful updates including vinyl windows and more over time. It's now ready for its next owner to move in and make it their own.If you're seeking a home with character, versatility, and an unbeatable location close to all amenities, 63 King St South could be the perfect fit. (id:50976)
Property Details
|
MLS® Number
|
N12411493 |
|
Property Type
|
Single Family |
|
Community Name
|
Alliston |
|
Parking Space Total
|
3 |
|
Structure
|
Porch, Greenhouse |
Building
|
Bathroom Total
|
2 |
|
Bedrooms Above Ground
|
4 |
|
Bedrooms Total
|
4 |
|
Amenities
|
Fireplace(s) |
|
Appliances
|
Water Heater, Water Softener, Dishwasher, Dryer, Stove, Washer, Window Coverings, Refrigerator |
|
Basement Development
|
Unfinished |
|
Basement Type
|
N/a (unfinished) |
|
Construction Style Attachment
|
Detached |
|
Exterior Finish
|
Brick, Wood |
|
Fireplace Present
|
Yes |
|
Heating Fuel
|
Natural Gas |
|
Heating Type
|
Forced Air |
|
Stories Total
|
2 |
|
Size Interior
|
1,100 - 1,500 Ft2 |
|
Type
|
House |
|
Utility Water
|
Municipal Water |
Parking
Land
|
Acreage
|
No |
|
Sewer
|
Sanitary Sewer |
|
Size Depth
|
131 Ft ,7 In |
|
Size Frontage
|
55 Ft |
|
Size Irregular
|
55 X 131.6 Ft |
|
Size Total Text
|
55 X 131.6 Ft |
Rooms
| Level |
Type |
Length |
Width |
Dimensions |
|
Main Level |
Bedroom |
3.34 m |
3.45 m |
3.34 m x 3.45 m |
|
Main Level |
Kitchen |
3.8 m |
4.15 m |
3.8 m x 4.15 m |
|
Main Level |
Family Room |
3.84 m |
3.17 m |
3.84 m x 3.17 m |
|
Main Level |
Other |
5.13 m |
3.33 m |
5.13 m x 3.33 m |
|
Upper Level |
Bedroom 2 |
3.52 m |
2.69 m |
3.52 m x 2.69 m |
|
Upper Level |
Bedroom 3 |
2.8 m |
2.23 m |
2.8 m x 2.23 m |
|
Upper Level |
Bedroom 4 |
2.99 m |
2.79 m |
2.99 m x 2.79 m |
https://www.realtor.ca/real-estate/28880451/63-king-street-s-new-tecumseth-alliston-alliston








