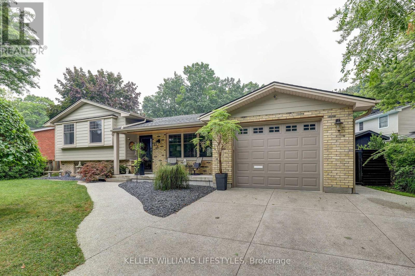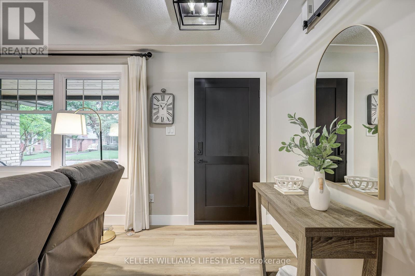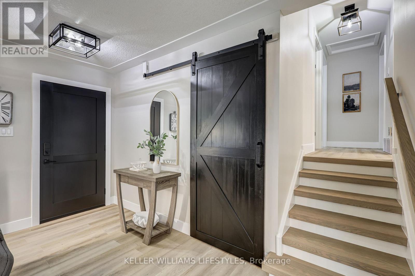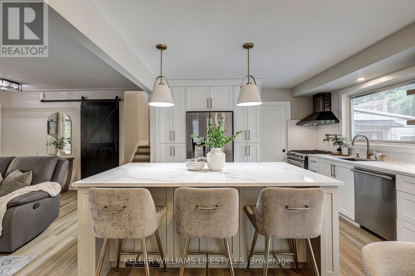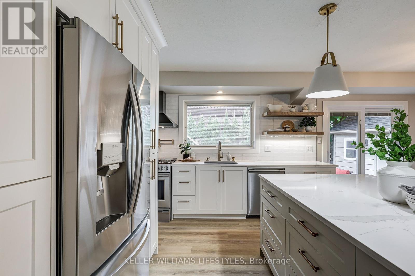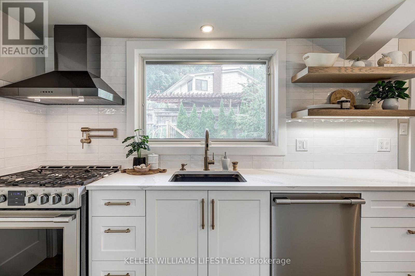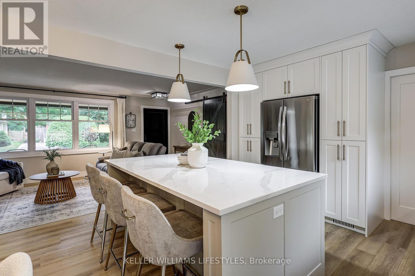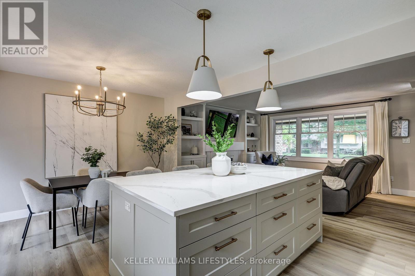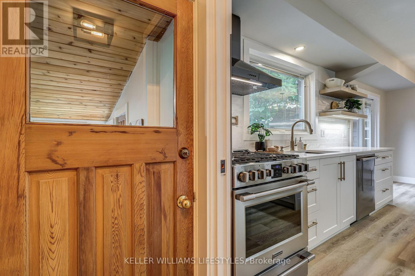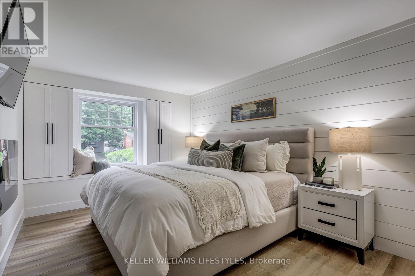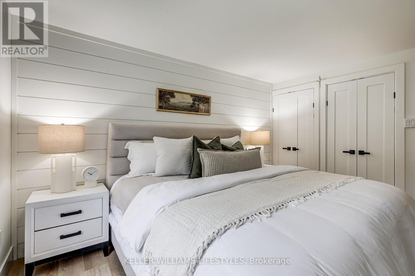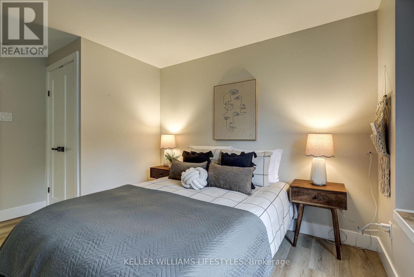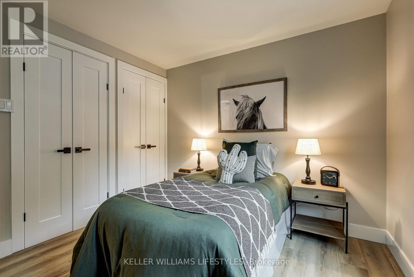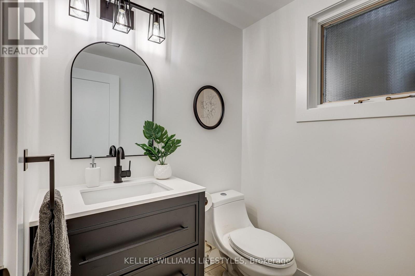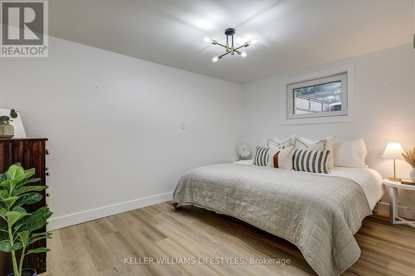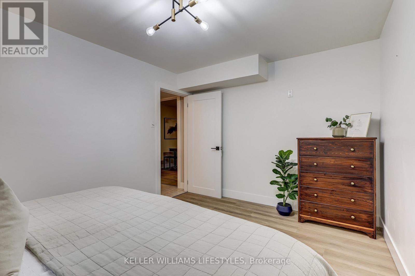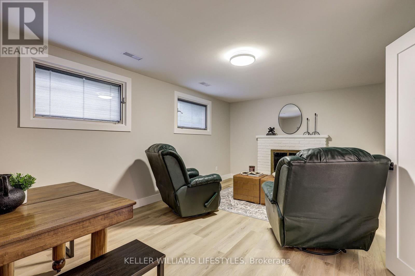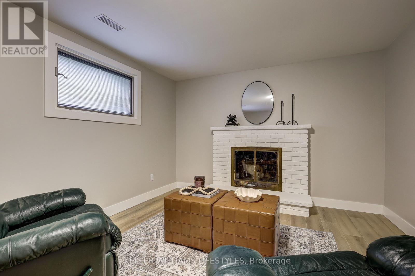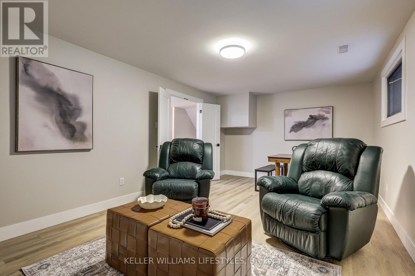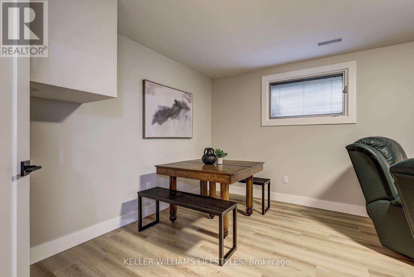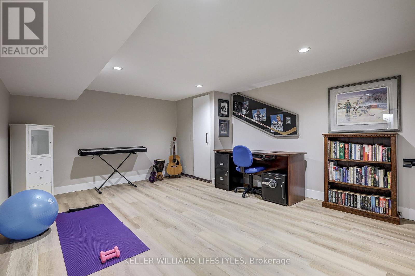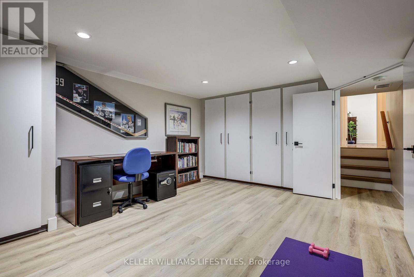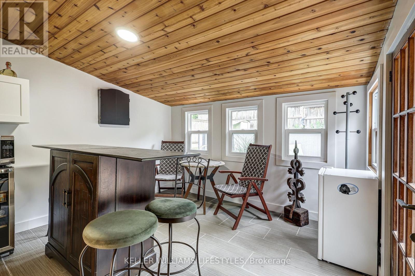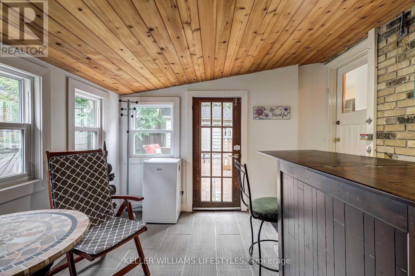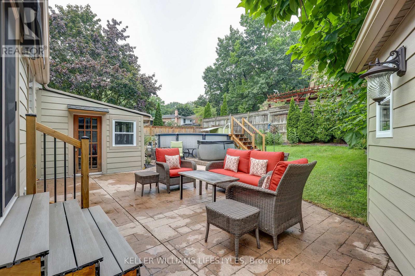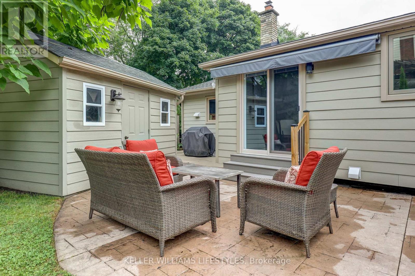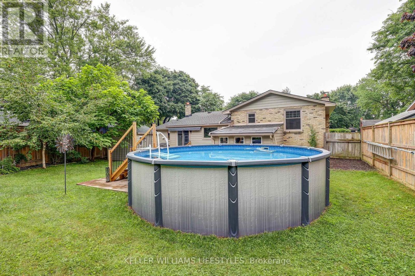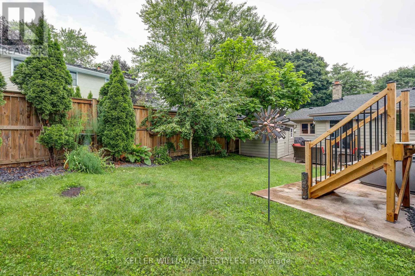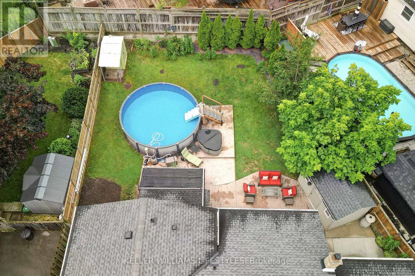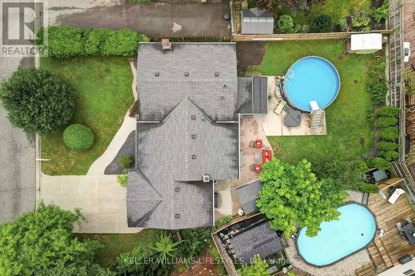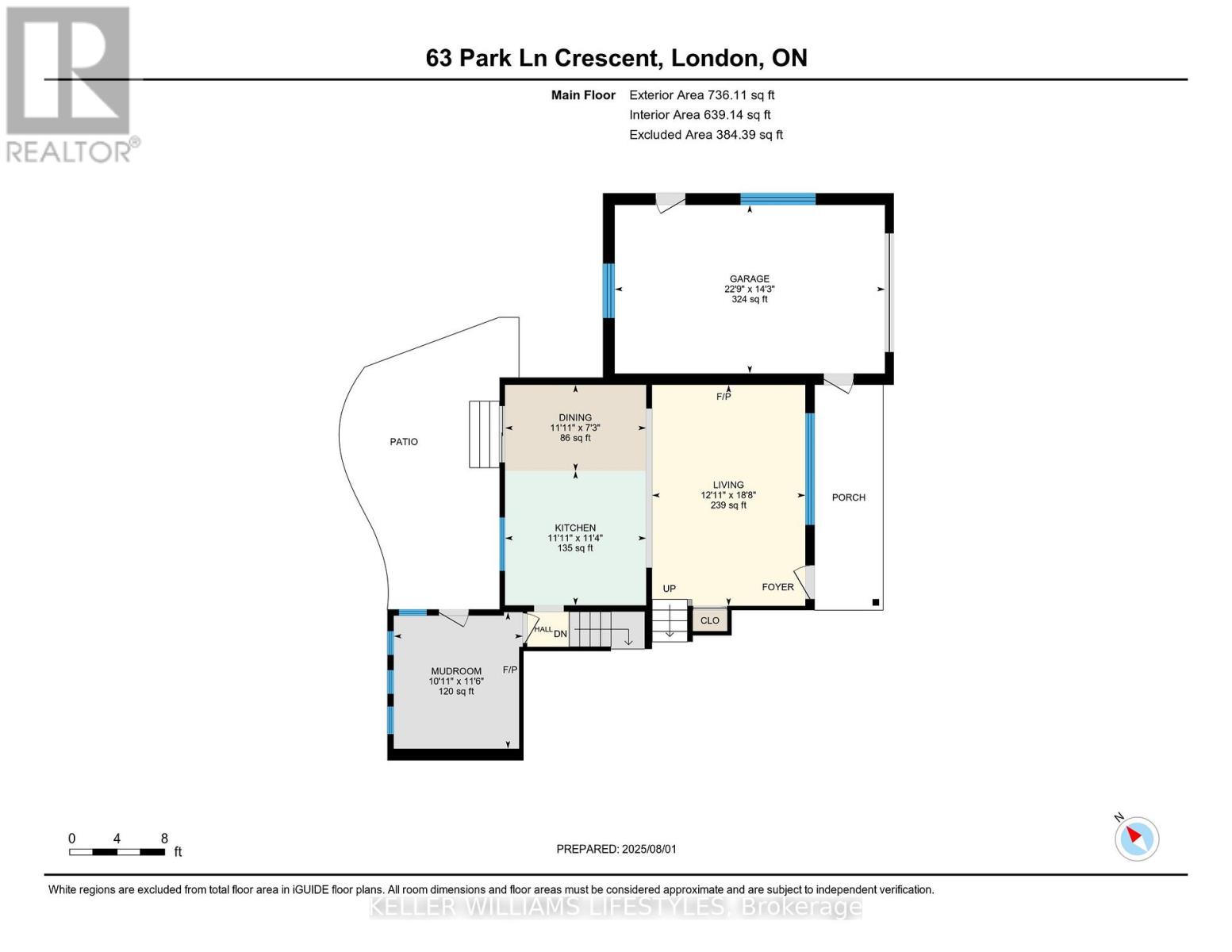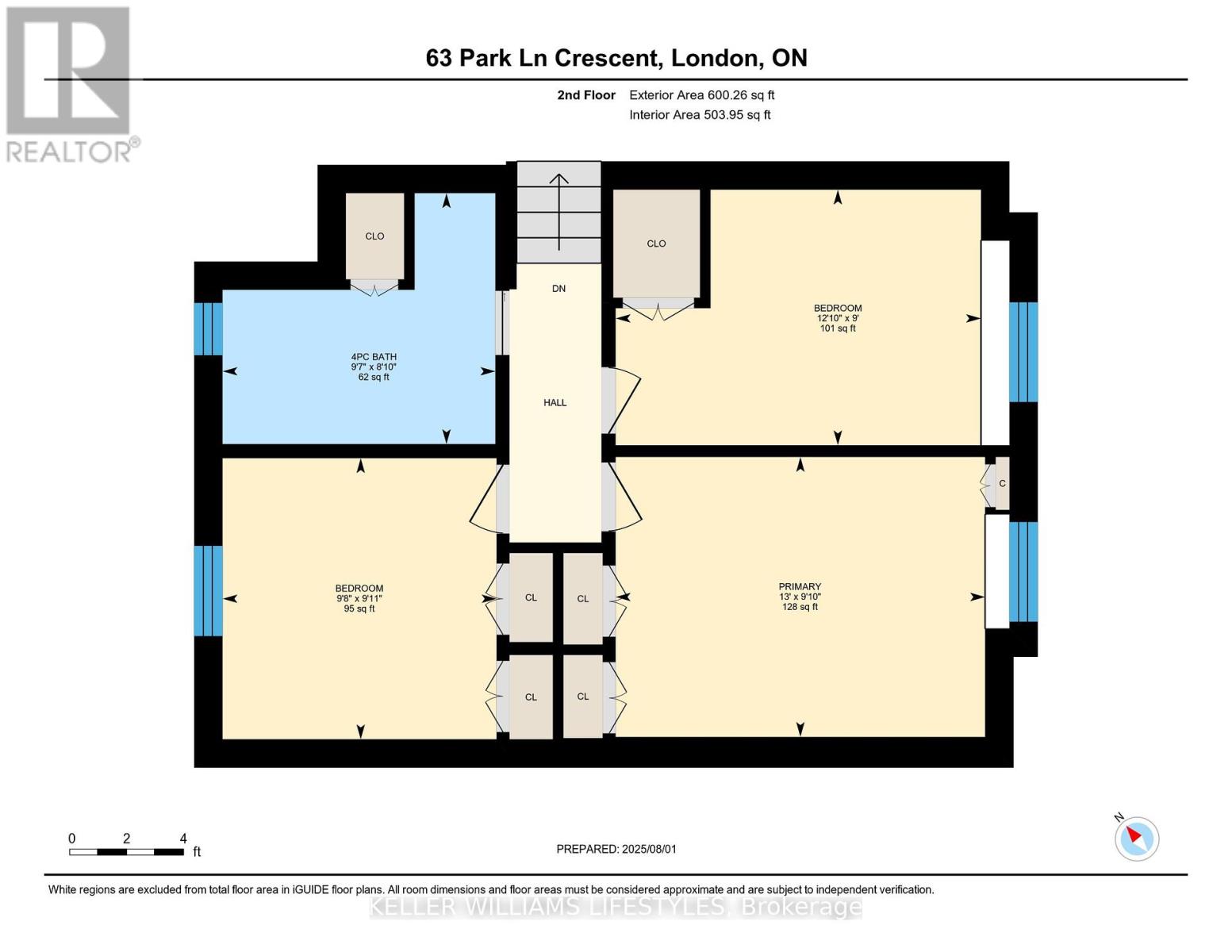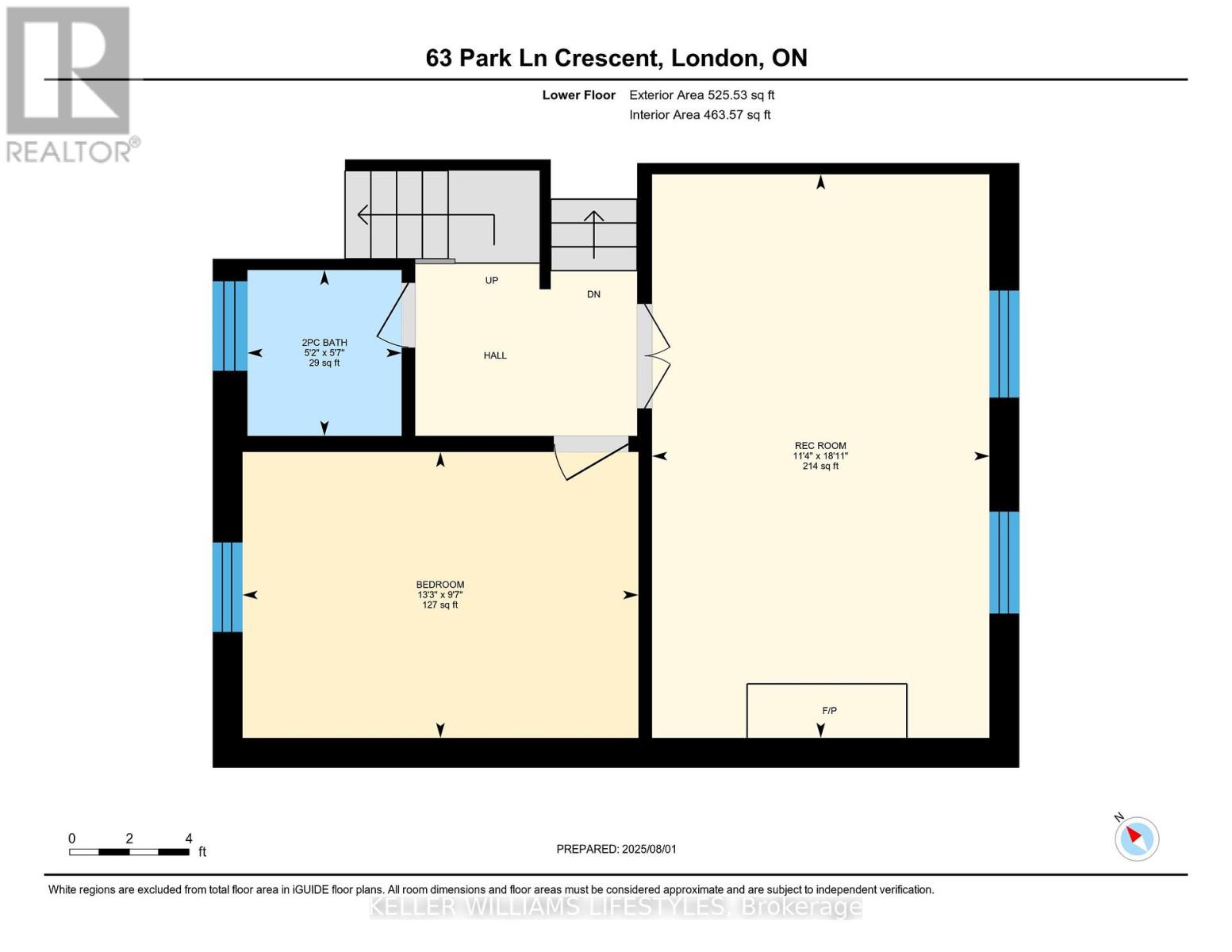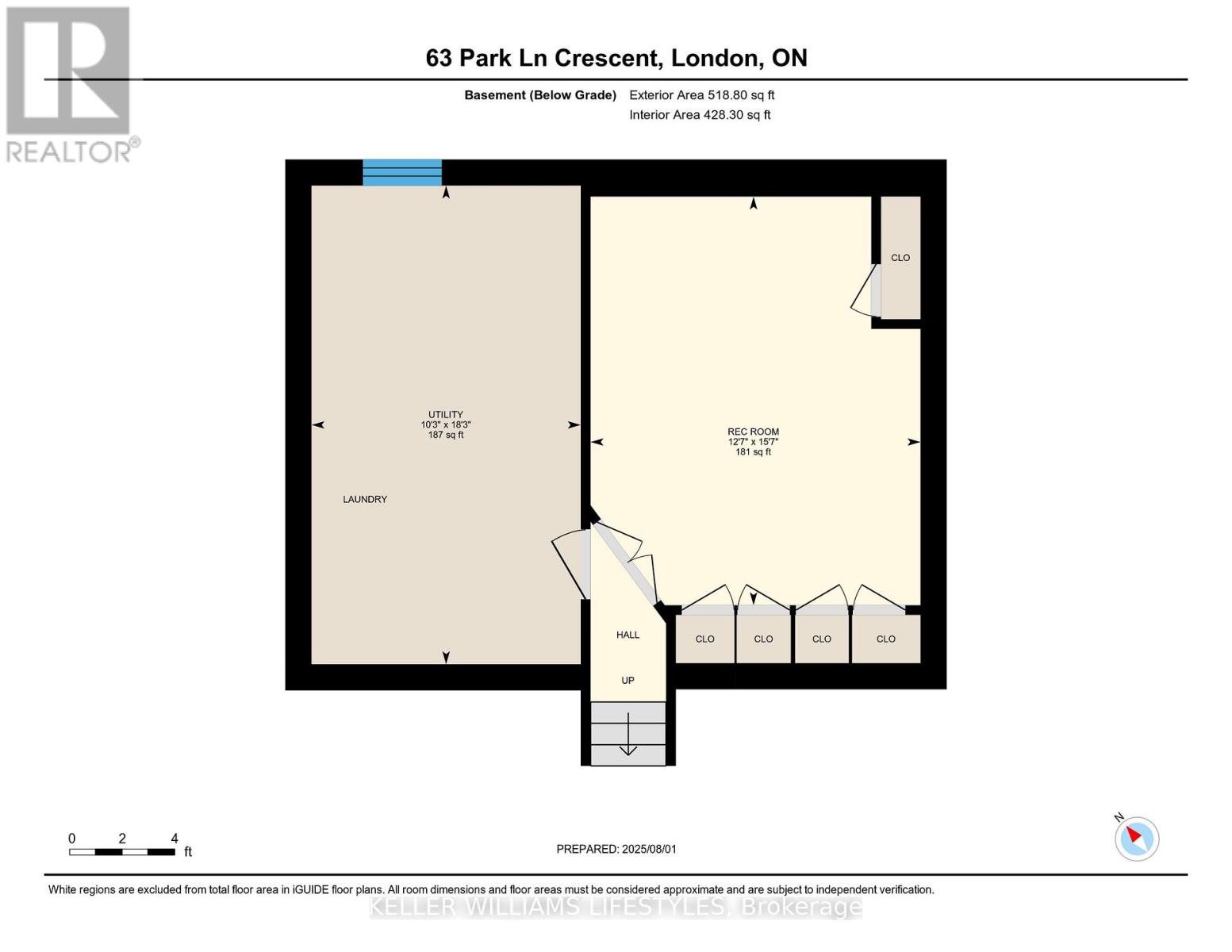4 Bedroom
2 Bathroom
1,500 - 2,000 ft2
Fireplace
Above Ground Pool
Central Air Conditioning
Forced Air
$849,900
Welcome to 63 Park Lane Crescent, London, Ontario. This beautifully updated 4-bedroom, 1.5-bath side split with an attached garage has been meticulously maintained inside and out, where pride of ownership shines in every detail. Completely renovated and professionally designed, this truly is a move-in ready home with incredible features throughout. From the moment you arrive, the curb appeal sets the tone. A concrete oversized double driveway leads to a charming front path and inviting porch, perfect for morning coffee under the retractable awning. Step inside and immediately feel at home in the bright, open-concept main floor. Gleaming Luxury Vinyl (LVP) floors flow throughout, complemented by tile in the bathrooms. The spacious living room features a cozy fireplace, while the chef-inspired kitchen offers an island, gas stove, pot filler, granite countertops, and seamless flow for entertaining. Up a few short steps, you'll find three generously sized bedrooms and a beautifully designed main bathroom that feels like a spa retreat. Just steps down from the main level is a comfortable family room with a wood-burning fireplace, a fourth bedroom, and a convenient 2-piece bath. The lower level offers even more versatility with a den/office and a laundry/utility room. Outdoor living is just as impressive. A bonus entertainment room with a bar and backyard access makes gatherings effortless. The private backyard oasis is designed for relaxation and fun, featuring an above-ground pool, a concrete patio for lounging and dining, and two sheds, one powered and perfect for storage or hobbies, the other ideal for pool supplies. Lets not forget the oversized one car garage, more than just a place to park your car, its fully insulated, heated, cooled, and even equipped with a water hookup, making it the perfect workshop or hobby space. Every detail has been thoughtfully designed, inside and out, so you can move right in and enjoy the lifestyle this exceptional property offers. (id:50976)
Open House
This property has open houses!
Starts at:
11:00 am
Ends at:
1:00 pm
Starts at:
2:00 pm
Ends at:
4:00 pm
Property Details
|
MLS® Number
|
X12326431 |
|
Property Type
|
Single Family |
|
Community Name
|
South B |
|
Amenities Near By
|
Golf Nearby, Park, Place Of Worship, Public Transit |
|
Equipment Type
|
Water Heater |
|
Features
|
Irregular Lot Size, Lighting, Carpet Free, Sump Pump |
|
Parking Space Total
|
5 |
|
Pool Type
|
Above Ground Pool |
|
Rental Equipment Type
|
Water Heater |
|
Structure
|
Patio(s), Porch, Shed, Workshop |
Building
|
Bathroom Total
|
2 |
|
Bedrooms Above Ground
|
3 |
|
Bedrooms Below Ground
|
1 |
|
Bedrooms Total
|
4 |
|
Age
|
51 To 99 Years |
|
Amenities
|
Fireplace(s) |
|
Appliances
|
Garage Door Opener Remote(s), Water Heater, Dishwasher, Dryer, Microwave, Stove, Washer, Refrigerator |
|
Basement Development
|
Finished |
|
Basement Type
|
Full (finished) |
|
Construction Style Attachment
|
Detached |
|
Construction Style Split Level
|
Sidesplit |
|
Cooling Type
|
Central Air Conditioning |
|
Exterior Finish
|
Brick, Hardboard |
|
Fire Protection
|
Smoke Detectors |
|
Fireplace Present
|
Yes |
|
Fireplace Total
|
3 |
|
Foundation Type
|
Poured Concrete |
|
Half Bath Total
|
1 |
|
Heating Fuel
|
Natural Gas |
|
Heating Type
|
Forced Air |
|
Size Interior
|
1,500 - 2,000 Ft2 |
|
Type
|
House |
|
Utility Water
|
Municipal Water |
Parking
Land
|
Acreage
|
No |
|
Fence Type
|
Fully Fenced, Fenced Yard |
|
Land Amenities
|
Golf Nearby, Park, Place Of Worship, Public Transit |
|
Sewer
|
Sanitary Sewer |
|
Size Depth
|
99 Ft ,1 In |
|
Size Frontage
|
80 Ft ,2 In |
|
Size Irregular
|
80.2 X 99.1 Ft ; 106.03 X 42.49 X 99.10 X 80.21 |
|
Size Total Text
|
80.2 X 99.1 Ft ; 106.03 X 42.49 X 99.10 X 80.21|under 1/2 Acre |
|
Zoning Description
|
R1-7 |
Rooms
| Level |
Type |
Length |
Width |
Dimensions |
|
Second Level |
Primary Bedroom |
3.96 m |
3 m |
3.96 m x 3 m |
|
Second Level |
Bedroom |
3.91 m |
2.74 m |
3.91 m x 2.74 m |
|
Second Level |
Bedroom |
2.93 m |
3.01 m |
2.93 m x 3.01 m |
|
Second Level |
Bathroom |
2.92 m |
2.69 m |
2.92 m x 2.69 m |
|
Basement |
Recreational, Games Room |
3.83 m |
4.74 m |
3.83 m x 4.74 m |
|
Basement |
Utility Room |
3.12 m |
5.56 m |
3.12 m x 5.56 m |
|
Lower Level |
Bathroom |
1.58 m |
1.7 m |
1.58 m x 1.7 m |
|
Lower Level |
Recreational, Games Room |
3.45 m |
5.76 m |
3.45 m x 5.76 m |
|
Lower Level |
Bedroom |
4.05 m |
2.92 m |
4.05 m x 2.92 m |
|
Main Level |
Living Room |
3.94 m |
5.68 m |
3.94 m x 5.68 m |
|
Main Level |
Kitchen |
3.63 m |
3.45 m |
3.63 m x 3.45 m |
|
Main Level |
Dining Room |
3.63 m |
2.22 m |
3.63 m x 2.22 m |
|
Main Level |
Mud Room |
3.32 m |
3.51 m |
3.32 m x 3.51 m |
Utilities
|
Cable
|
Available |
|
Electricity
|
Installed |
|
Sewer
|
Installed |
https://www.realtor.ca/real-estate/28694398/63-park-lane-crescent-london-south-south-b-south-b



