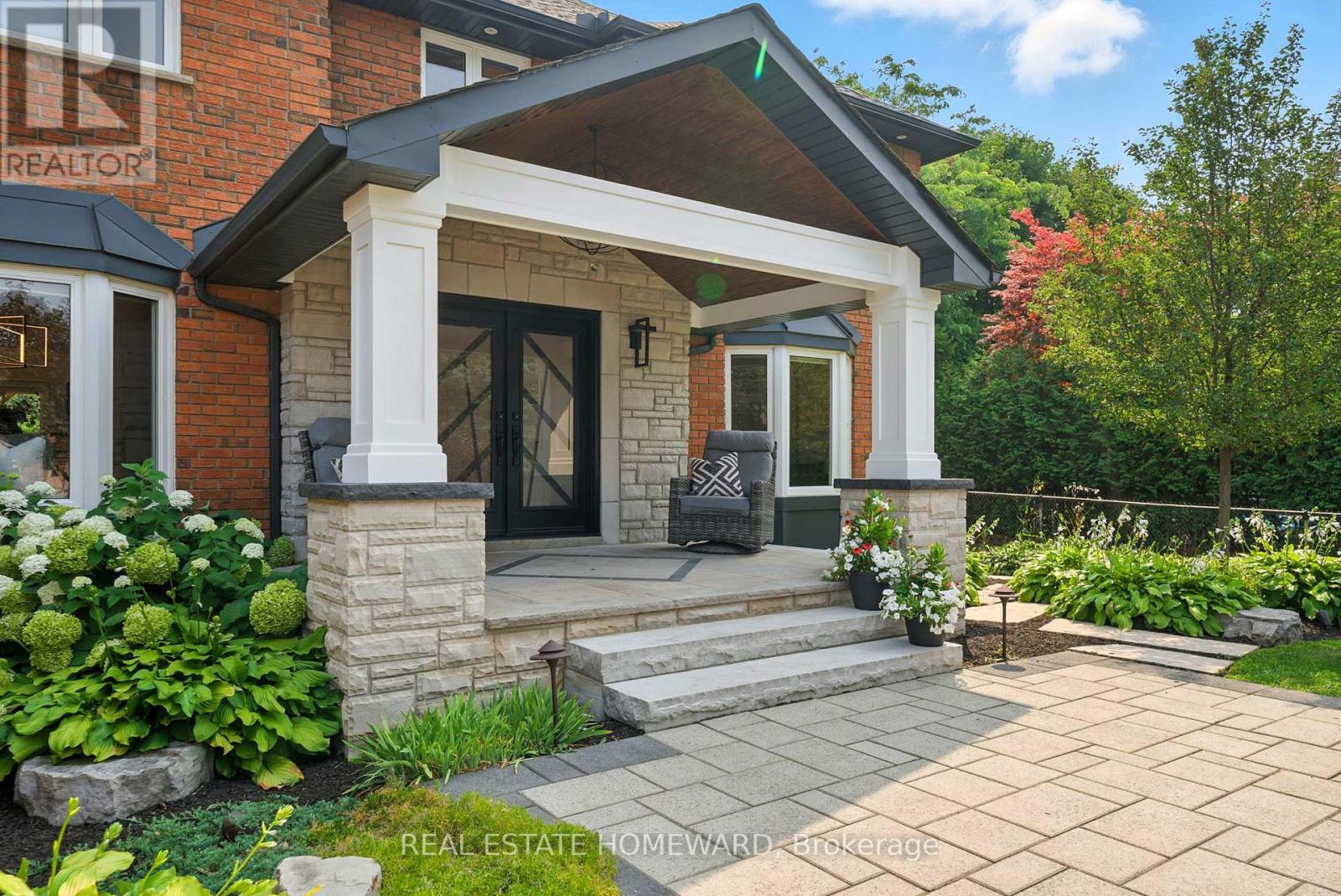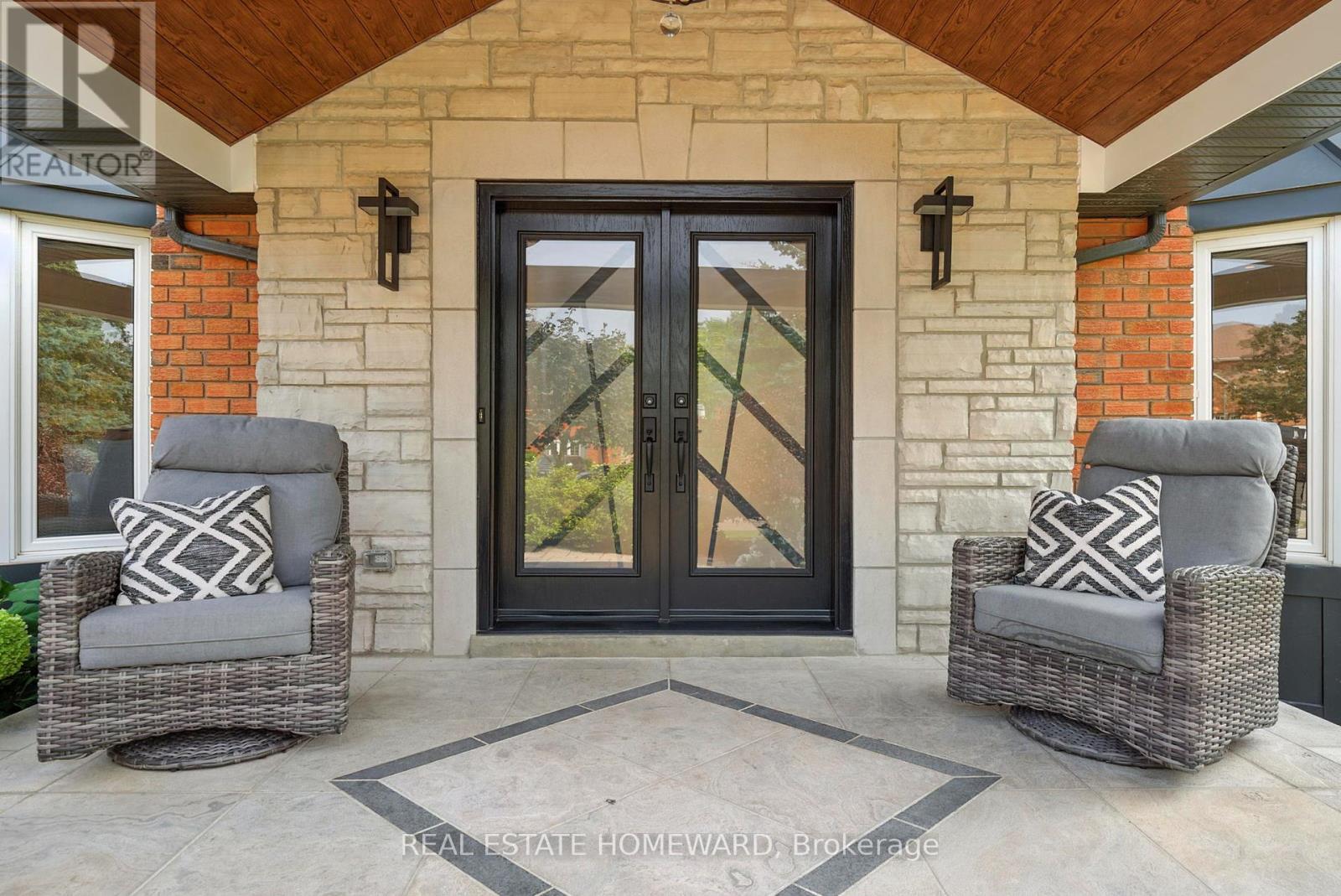4 Bedroom
6 Bathroom
3,000 - 3,500 ft2
Fireplace
Central Air Conditioning
Forced Air
$2,188,888
A rare offering where modern elegance meets natural beauty in prestigious Somerset Estates. Welcome to 63 Whitburn, an executive residence that sits on a premium, mature lot backing directly onto protected parkland and green space- this home offers unmatched privacy, peaceful view and a naturally light-filled interior that enhances every room. Exceptional curb appeal and a stunning front porch invite you into this beautifully maintained home with over 5000 sq feet of meticulously designed living space. Inside, the chef-inspired kitchen is a true showstopper, featuring a soaring vaulted ceiling, a massive 10-ft island, and a top-of-the-line Viking gas range. The open-concept great room, with its inviting gas fireplace, provides the perfect space for entertaining or relaxing. Upstairs, you will find four bedrooms, including a luxurious primary retreat. This sanctuary boasts a spa-like ensuite and a spacious walk-in closet. The fully finished basement expands your living space with a versatile open layout, complete with a wet bar and pool table area. Step outside and experience your private oasis: a 14' x 8' swim spa under a custom-built wood gazebo, complete with cedar ceiling and skylights that create a bright yet cozy ambiance. The adjacent lounge area features a TV and gas fireplace, offering the perfect setting for relaxing evenings or year-round entertaining. All of this, just steps from one of Durham's top-rated schools. Simply move in and enjoy! (id:50976)
Property Details
|
MLS® Number
|
E12332044 |
|
Property Type
|
Single Family |
|
Community Name
|
Williamsburg |
|
Features
|
Guest Suite, Sump Pump |
|
Parking Space Total
|
5 |
Building
|
Bathroom Total
|
6 |
|
Bedrooms Above Ground
|
4 |
|
Bedrooms Total
|
4 |
|
Appliances
|
Oven - Built-in, Range, Window Coverings |
|
Basement Development
|
Finished |
|
Basement Type
|
N/a (finished) |
|
Construction Style Attachment
|
Detached |
|
Cooling Type
|
Central Air Conditioning |
|
Exterior Finish
|
Brick |
|
Fireplace Present
|
Yes |
|
Flooring Type
|
Hardwood, Ceramic |
|
Foundation Type
|
Concrete |
|
Half Bath Total
|
3 |
|
Heating Fuel
|
Natural Gas |
|
Heating Type
|
Forced Air |
|
Stories Total
|
2 |
|
Size Interior
|
3,000 - 3,500 Ft2 |
|
Type
|
House |
|
Utility Water
|
Municipal Water |
Parking
Land
|
Acreage
|
No |
|
Sewer
|
Sanitary Sewer |
|
Size Depth
|
168 Ft ,6 In |
|
Size Frontage
|
69 Ft ,10 In |
|
Size Irregular
|
69.9 X 168.5 Ft |
|
Size Total Text
|
69.9 X 168.5 Ft |
Rooms
| Level |
Type |
Length |
Width |
Dimensions |
|
Second Level |
Primary Bedroom |
8.94 m |
5.74 m |
8.94 m x 5.74 m |
|
Second Level |
Bedroom 2 |
4.75 m |
3.35 m |
4.75 m x 3.35 m |
|
Second Level |
Bedroom 3 |
4.56 m |
3.35 m |
4.56 m x 3.35 m |
|
Second Level |
Bedroom 4 |
3.53 m |
3.35 m |
3.53 m x 3.35 m |
|
Basement |
Recreational, Games Room |
|
|
Measurements not available |
|
Main Level |
Kitchen |
7.75 m |
4.62 m |
7.75 m x 4.62 m |
|
Main Level |
Family Room |
6.69 m |
7.21 m |
6.69 m x 7.21 m |
|
Main Level |
Dining Room |
5.72 m |
3.76 m |
5.72 m x 3.76 m |
|
Main Level |
Living Room |
5.89 m |
3.94 m |
5.89 m x 3.94 m |
|
Main Level |
Office |
4.65 m |
3.91 m |
4.65 m x 3.91 m |
|
Ground Level |
Mud Room |
3.94 m |
1.93 m |
3.94 m x 1.93 m |
https://www.realtor.ca/real-estate/28706646/63-whitburn-street-whitby-williamsburg-williamsburg




















































