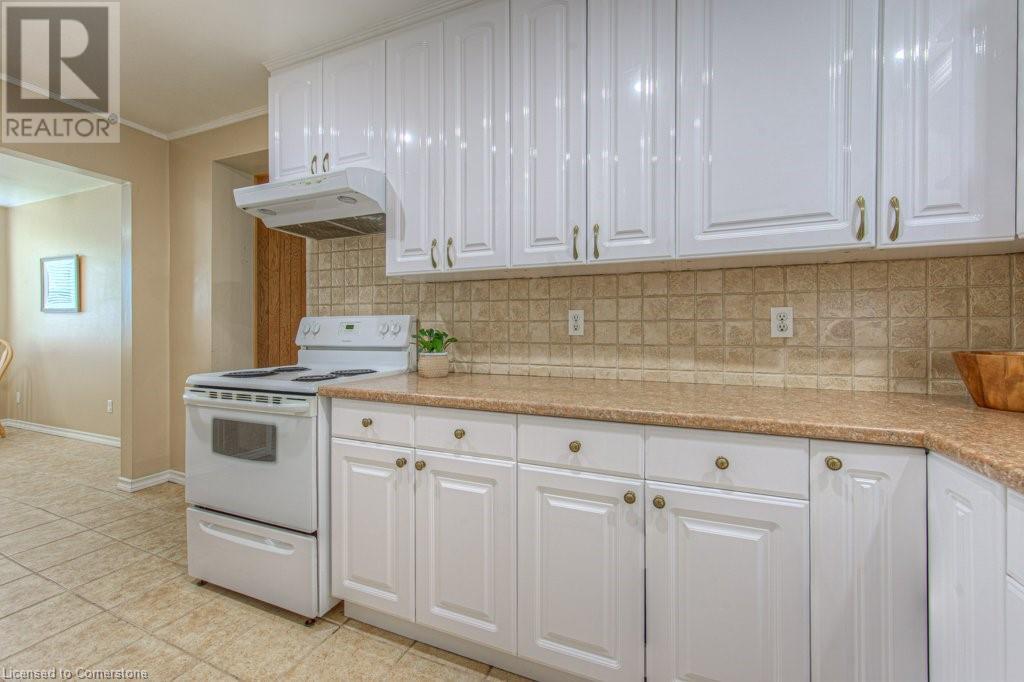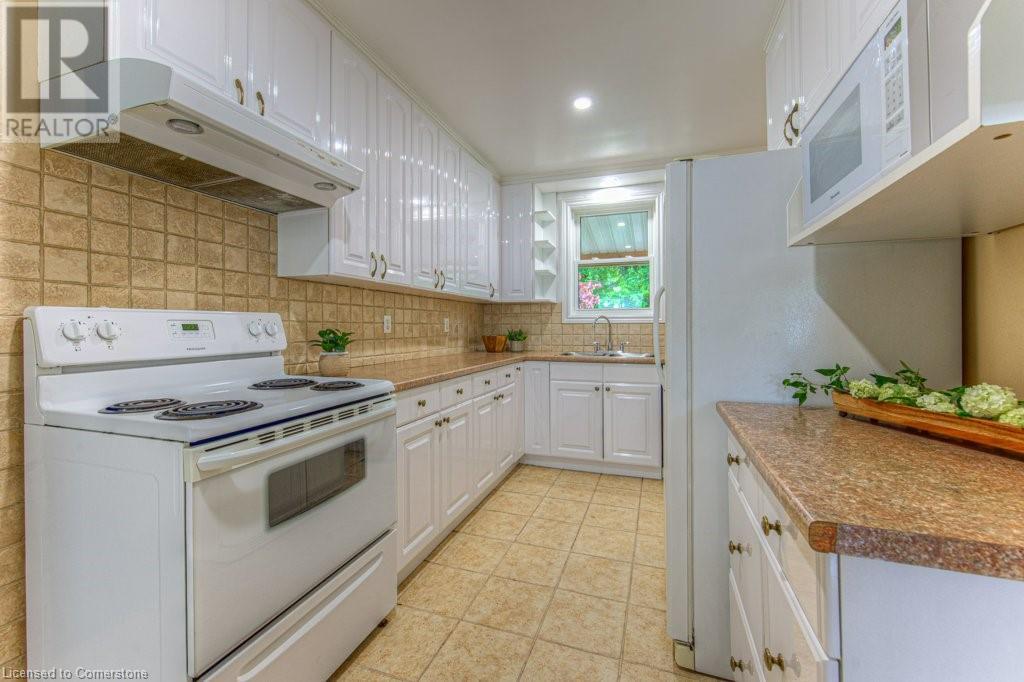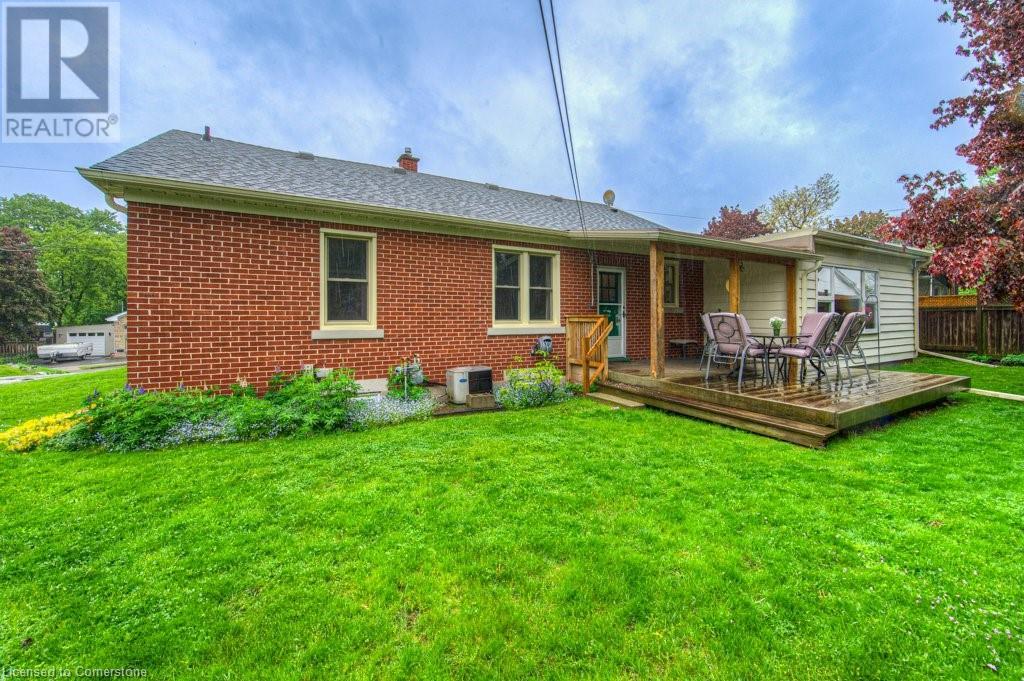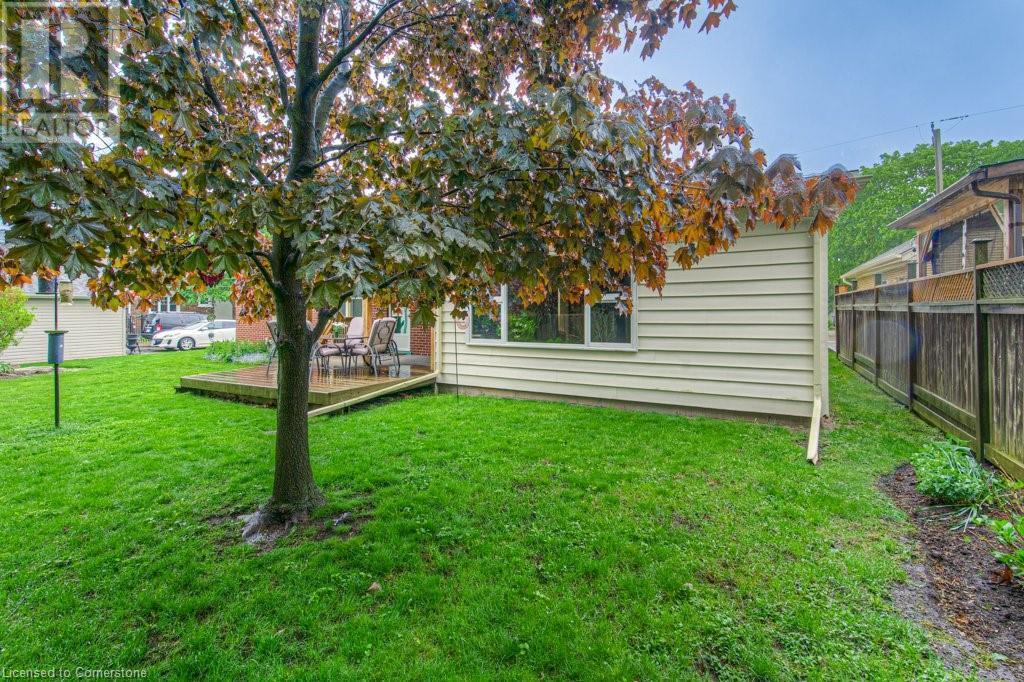3 Bedroom
2 Bathroom
1,798 ft2
Bungalow
Central Air Conditioning
Forced Air
Acreage
$599,000
Welcome to 630 Westminster Drive South. This home has been lovingly cared for by the same family since 1971. A handsome brick bungalow boasting pride of ownership with impeccable curb appeal. Situated on a quiet street in the highly desirable South Preston neighbourhood. This home features three bedrooms two full bathrooms, spacious living room, dining room and a cozy breakfast area. Hardwood flooring, newer windows, bright and sunny throughout. Enjoy your morning coffee overlooking the beautiful well manicured, private backyard, perfect for entertaining or just relaxing in solitude. Beautifully landscaped. Many updates including windows, concrete driveway, retaining wall, 25 year roof shingles replaced flat roof in 2024. This spectacular property in the city is a dream come true. Extra wide 72 lot . The basement is spacious, with a separate entrance and extra storage. Oversized driveway with ample parking for additional vehicles, RV, Boat, trailer. If you are multi-generation family, investor, working from home or need an in-law suite, here is the property for you!! Close to all amenities, schools, highways, shops, schools and walking trails. (id:50976)
Open House
This property has open houses!
Starts at:
2:00 pm
Ends at:
4:00 pm
Please join me Sunday to view this home for yourself!
Property Details
|
MLS® Number
|
40731052 |
|
Property Type
|
Single Family |
|
Amenities Near By
|
Public Transit, Shopping |
|
Community Features
|
Quiet Area |
|
Equipment Type
|
Water Heater |
|
Features
|
Automatic Garage Door Opener |
|
Parking Space Total
|
4 |
|
Rental Equipment Type
|
Water Heater |
Building
|
Bathroom Total
|
2 |
|
Bedrooms Above Ground
|
3 |
|
Bedrooms Total
|
3 |
|
Appliances
|
Central Vacuum, Dishwasher, Dryer, Refrigerator, Stove, Washer, Microwave Built-in |
|
Architectural Style
|
Bungalow |
|
Basement Development
|
Partially Finished |
|
Basement Type
|
Full (partially Finished) |
|
Constructed Date
|
1946 |
|
Construction Style Attachment
|
Detached |
|
Cooling Type
|
Central Air Conditioning |
|
Exterior Finish
|
Brick |
|
Heating Fuel
|
Natural Gas |
|
Heating Type
|
Forced Air |
|
Stories Total
|
1 |
|
Size Interior
|
1,798 Ft2 |
|
Type
|
House |
|
Utility Water
|
Municipal Water |
Parking
Land
|
Acreage
|
Yes |
|
Land Amenities
|
Public Transit, Shopping |
|
Sewer
|
Municipal Sewage System |
|
Size Depth
|
100 Ft |
|
Size Frontage
|
73 Ft |
|
Size Total Text
|
50 - 100 Acres |
|
Zoning Description
|
R4 |
Rooms
| Level |
Type |
Length |
Width |
Dimensions |
|
Basement |
Storage |
|
|
15'1'' x 36'2'' |
|
Basement |
Storage |
|
|
19'5'' x 11'4'' |
|
Basement |
Recreation Room |
|
|
10'5'' x 23'7'' |
|
Main Level |
Primary Bedroom |
|
|
20'6'' x 11'3'' |
|
Main Level |
Living Room |
|
|
22'1'' x 20'5'' |
|
Main Level |
Kitchen |
|
|
15'3'' x 11'3'' |
|
Main Level |
Other |
|
|
22'5'' x 19'6'' |
|
Main Level |
Dining Room |
|
|
11'4'' x 11'4'' |
|
Main Level |
Breakfast |
|
|
12'3'' x 6'8'' |
|
Main Level |
Bedroom |
|
|
11'4'' x 10'7'' |
|
Main Level |
Bedroom |
|
|
11'4'' x 11'0'' |
|
Main Level |
3pc Bathroom |
|
|
7'4'' x 4'9'' |
|
Main Level |
4pc Bathroom |
|
|
6'3'' x 4'7'' |
https://www.realtor.ca/real-estate/28356450/630-westminster-drive-s-cambridge


















































