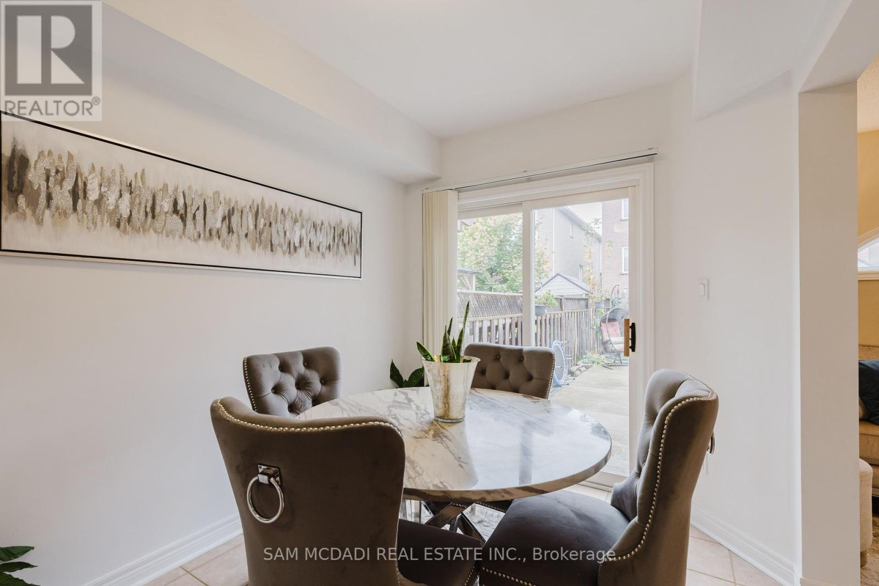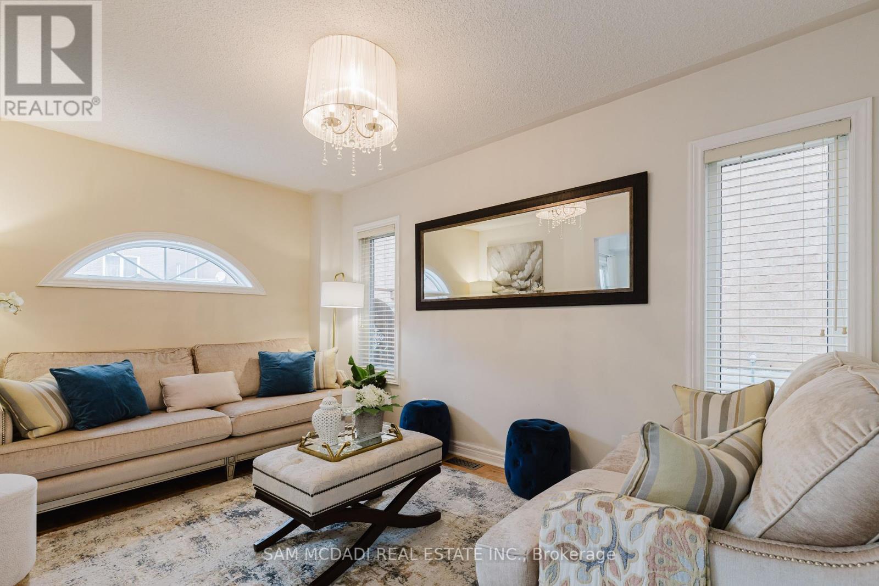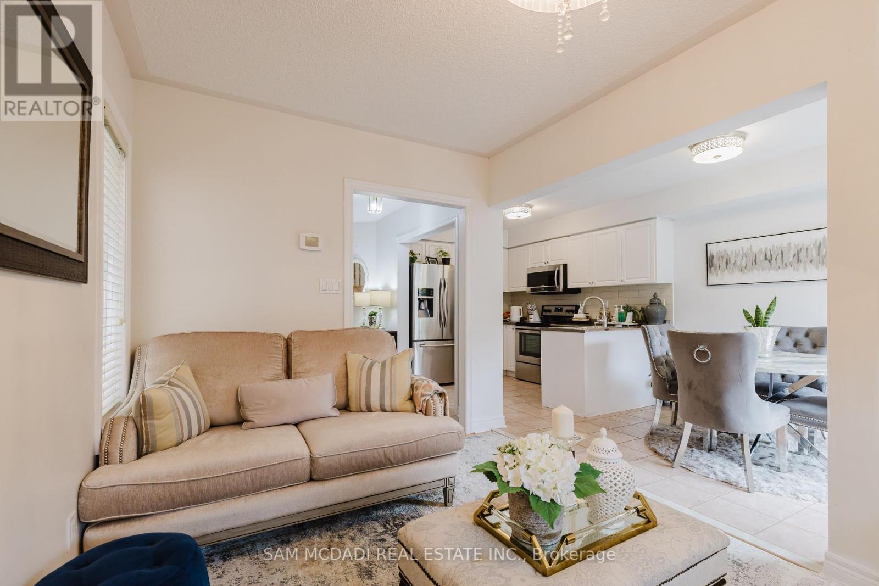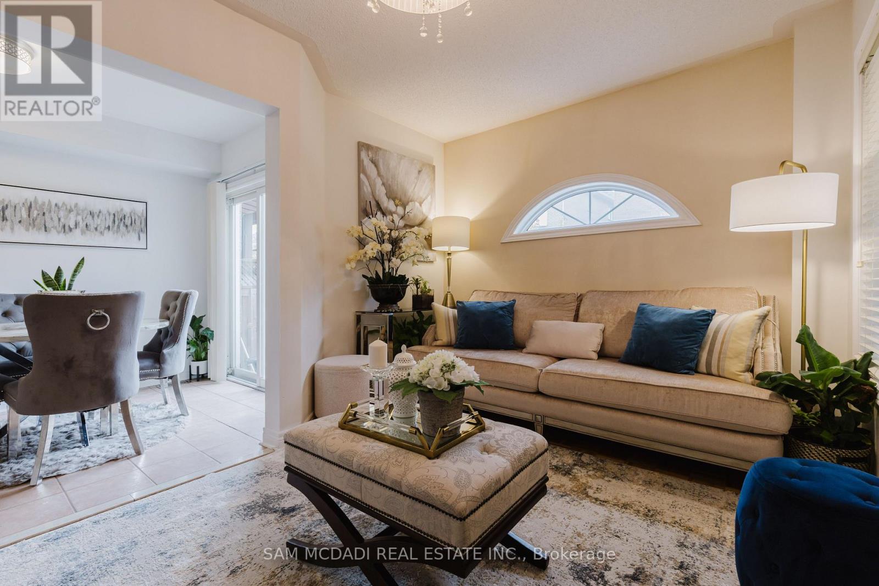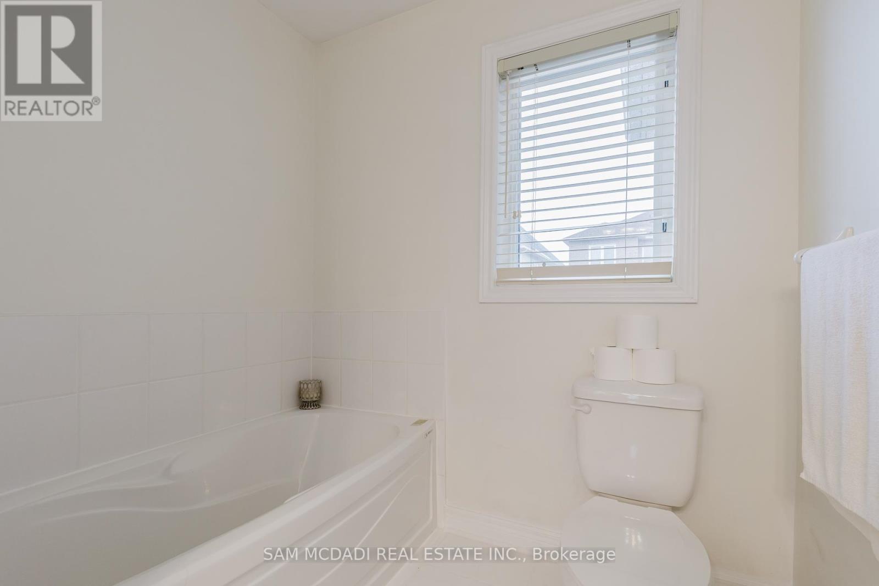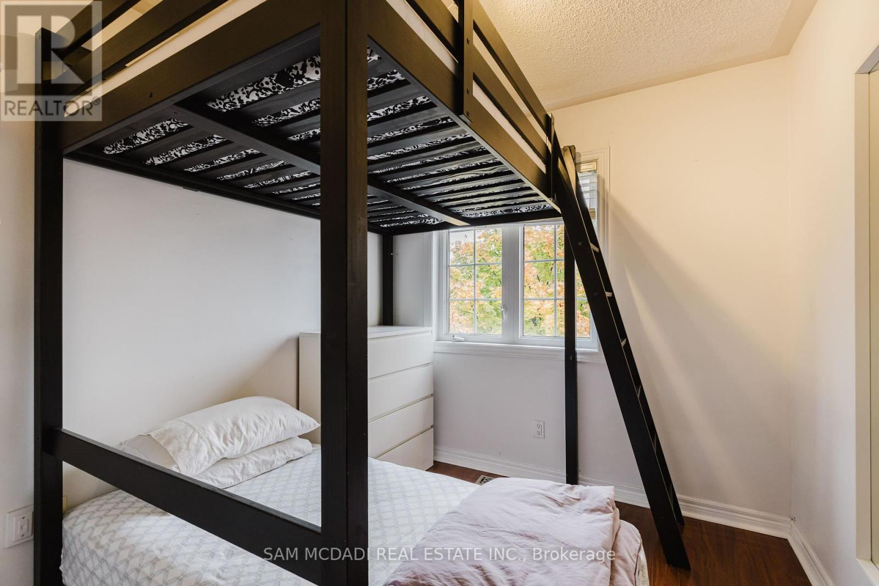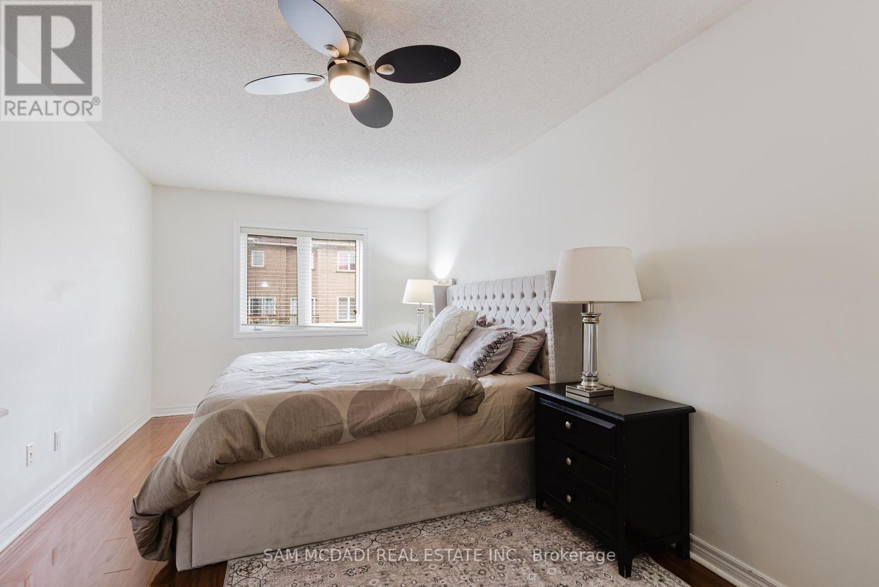3 Bedroom
4 Bathroom
Central Air Conditioning
Forced Air
$1,100,000
Welcome to your dream all brick semi-detached home located in the desirable Meadowvale Village pocket of Mississauga! This charming property features 3 spacious bedrooms and 3 bathrooms, making it the perfect space for families or those seeking additional room for guests. The main level boasts an inviting open-concept living and dining area, filled with natural light, ideal for entertaining. The well-appointed kitchen is perfect for culinary enthusiasts and offers ample storage and countertop space. Head downstairs to discover the finished basement, a versatile space that includes a separate kitchen, full bathroom, den, and recreational area. This incredible setup is perfect for potential income, creating a home office, or accommodating extended family. With a built-in garage and a driveway that comfortably parks up to 3 vehicles, you'll never have to worry about parking. The backyard features low-maintenance concrete, giving you more time to relax and enjoy your outdoor space without the hassle of landscaping. **** EXTRAS **** No sidewalk for more parking! Located in a family-friendly neighborhood, this home is close to schools, parks, shopping, and excellent transportation options, ensuring convenience and accessibility. Close to the 401, 403 and 407 (id:50976)
Property Details
|
MLS® Number
|
W10413130 |
|
Property Type
|
Single Family |
|
Community Name
|
Meadowvale Village |
|
Parking Space Total
|
4 |
Building
|
Bathroom Total
|
4 |
|
Bedrooms Above Ground
|
3 |
|
Bedrooms Total
|
3 |
|
Appliances
|
Water Heater |
|
Basement Development
|
Finished |
|
Basement Features
|
Separate Entrance |
|
Basement Type
|
N/a (finished) |
|
Construction Style Attachment
|
Semi-detached |
|
Cooling Type
|
Central Air Conditioning |
|
Exterior Finish
|
Brick |
|
Flooring Type
|
Parquet, Tile, Laminate |
|
Foundation Type
|
Concrete |
|
Half Bath Total
|
1 |
|
Heating Fuel
|
Natural Gas |
|
Heating Type
|
Forced Air |
|
Stories Total
|
2 |
|
Type
|
House |
|
Utility Water
|
Municipal Water |
Parking
Land
|
Acreage
|
No |
|
Sewer
|
Sanitary Sewer |
|
Size Depth
|
104 Ft ,11 In |
|
Size Frontage
|
22 Ft ,5 In |
|
Size Irregular
|
22.47 X 104.99 Ft |
|
Size Total Text
|
22.47 X 104.99 Ft |
Rooms
| Level |
Type |
Length |
Width |
Dimensions |
|
Second Level |
Primary Bedroom |
5.46 m |
3.12 m |
5.46 m x 3.12 m |
|
Second Level |
Bedroom 2 |
4.79 m |
3.04 m |
4.79 m x 3.04 m |
|
Second Level |
Bedroom 3 |
2.79 m |
2.55 m |
2.79 m x 2.55 m |
|
Basement |
Recreational, Games Room |
8.69 m |
2.55 m |
8.69 m x 2.55 m |
|
Basement |
Den |
3.7 m |
2.1 m |
3.7 m x 2.1 m |
|
Basement |
Kitchen |
2.42 m |
1.74 m |
2.42 m x 1.74 m |
|
Main Level |
Living Room |
4.5 m |
3.16 m |
4.5 m x 3.16 m |
|
Main Level |
Dining Room |
2.64 m |
2.47 m |
2.64 m x 2.47 m |
|
Main Level |
Kitchen |
3.2 m |
2.47 m |
3.2 m x 2.47 m |
https://www.realtor.ca/real-estate/27629256/631-madame-street-mississauga-meadowvale-village-meadowvale-village










