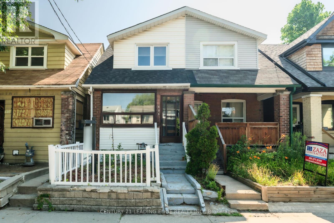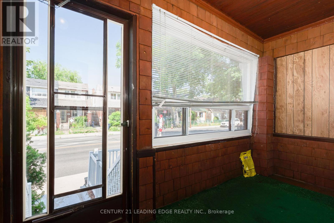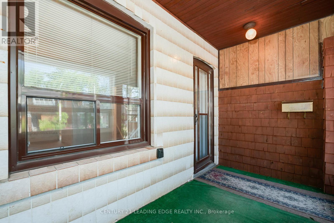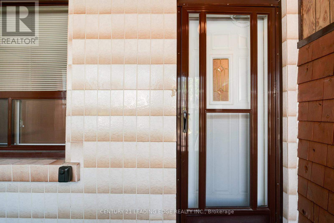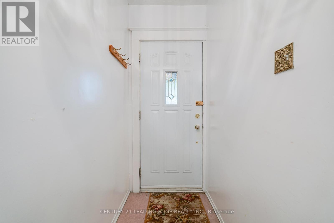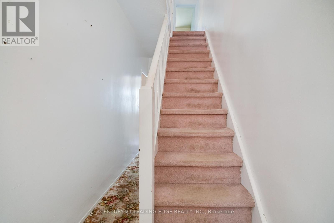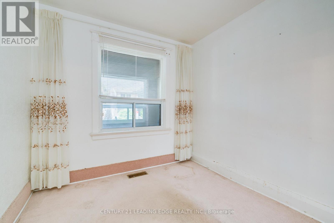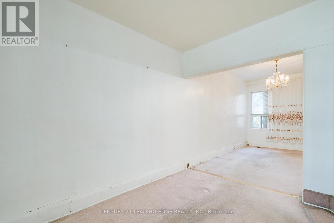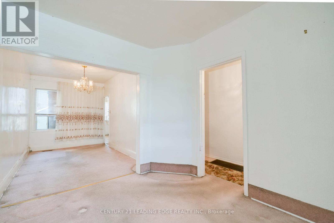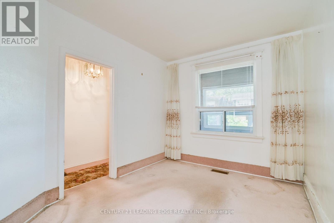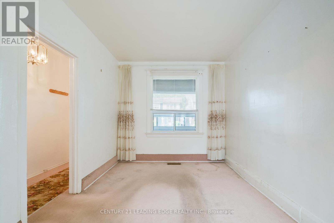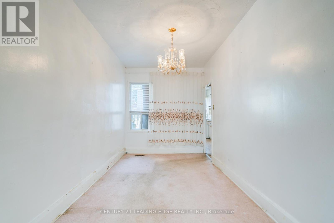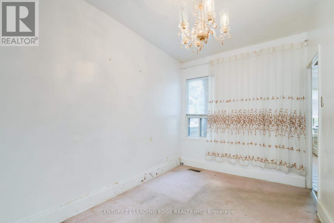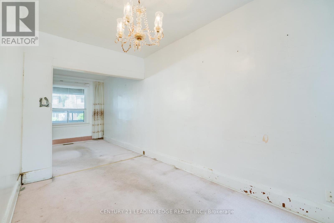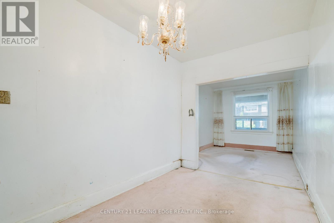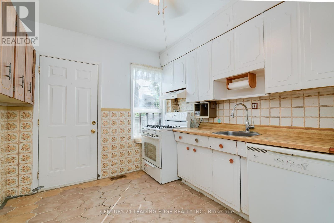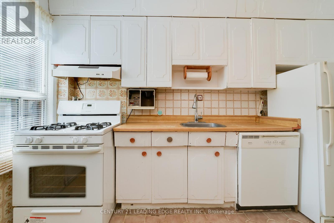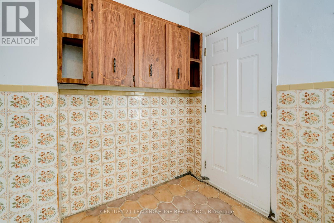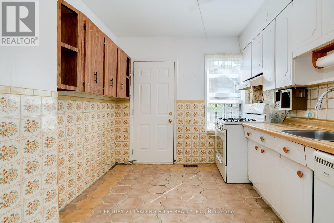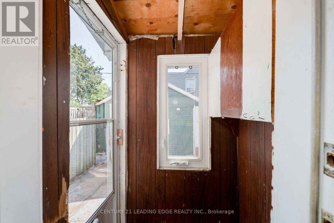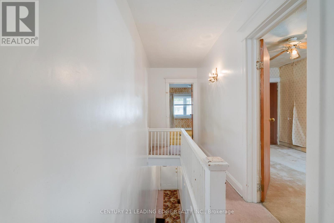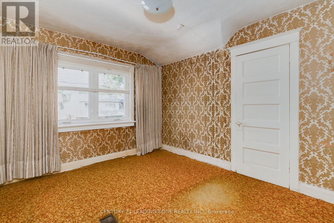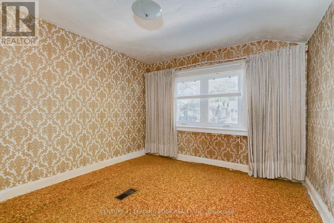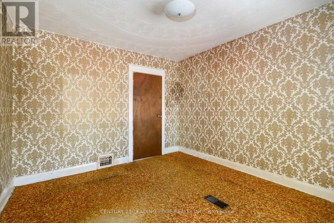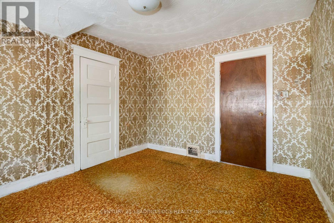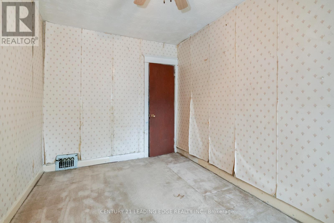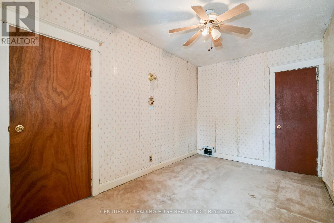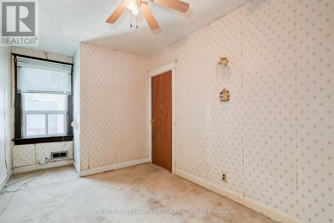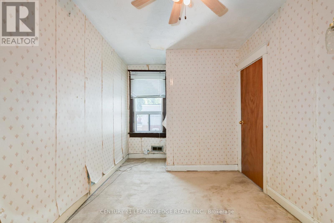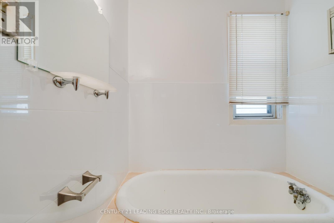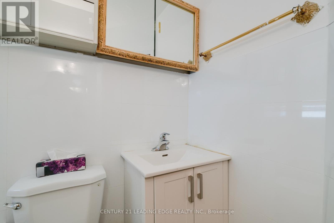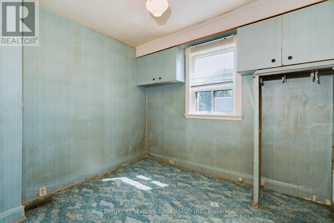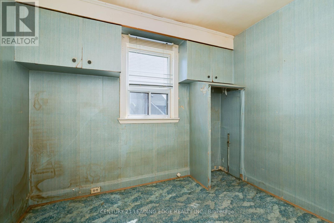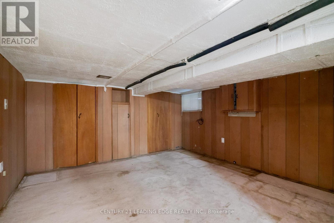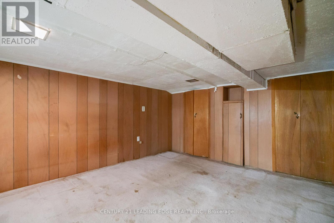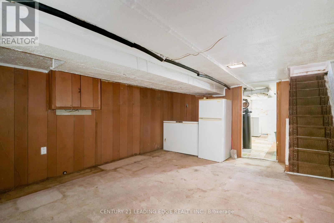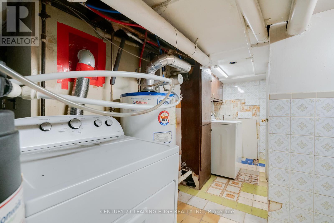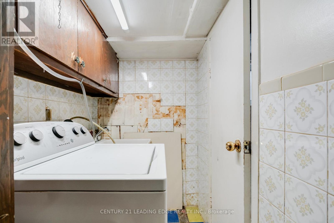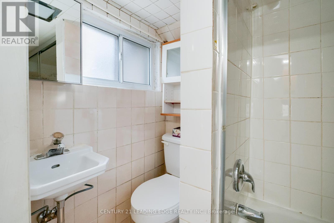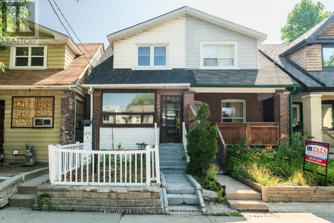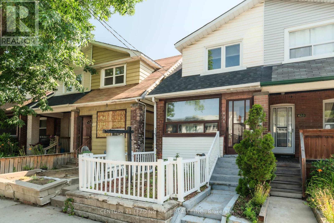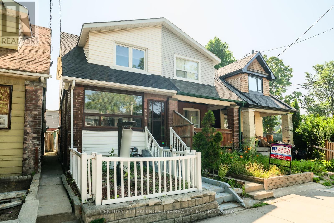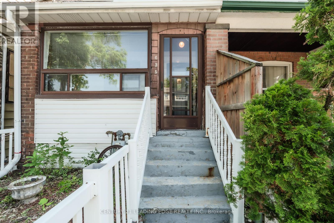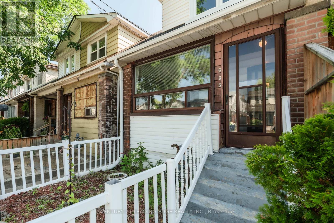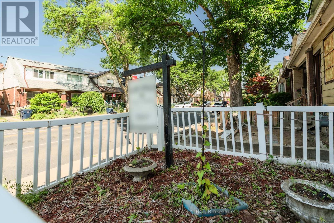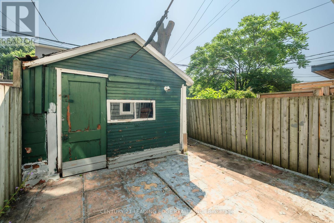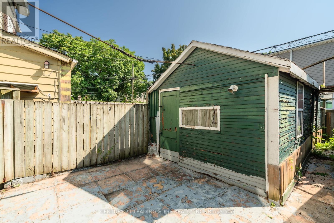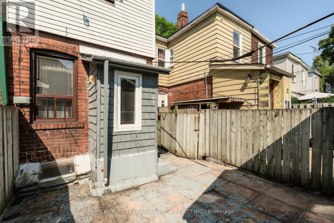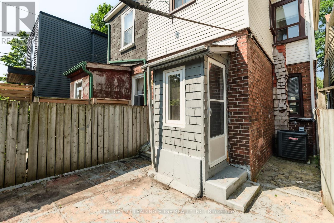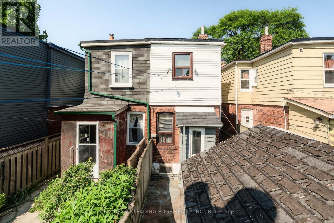3 Bedroom
2 Bathroom
1,100 - 1,500 ft2
Central Air Conditioning
Forced Air
$879,900
Rare East York Opportunity for Builders & Renovators! This 2-storey semi is brimming with potential. Featuring 3 bedrooms, a 3-piece bath on the second floor, and another full bath in the finished basement, this solid home has never been renovated a blank canvas ready for a full transformation. The finished basement offers additional living space and layout flexibility. At the rear, a rare detached 1-car garage (the only one on the block!) adds incredible value renovate or build up into a 2-storey garden suite, ideal for extended family or future rental potential. With Torontos expanding housing policies and East Yorks pro-density planning allowances, this property offers a strategic opportunity for developers looking to maximize value. Located directly beside Earl Haig Public School and steps to a TTC bus stop, the home is also just a 5-minute walk to Coxwell Station and the vibrant Danforth. Enjoy easy access to shops, restaurants, grocery stores, and Michael Garron Hospital. Walkable, transit-friendly, and family-oriented. Nearby Monarch Park features a playground, off-leash dog area, and outdoor pool a bonus for future end-users or tenants. Dont miss this chance to reimagine a well-located East York home in one of Torontos most flexible and in-demand neighbourhoods for urban infill and multi-unit redevelopment. (id:50976)
Property Details
|
MLS® Number
|
E12288367 |
|
Property Type
|
Single Family |
|
Community Name
|
Woodbine Corridor |
|
Parking Space Total
|
1 |
Building
|
Bathroom Total
|
2 |
|
Bedrooms Above Ground
|
3 |
|
Bedrooms Total
|
3 |
|
Appliances
|
Water Heater, Water Softener, Dryer, Hood Fan, Stove, Washer, Water Purifier, Window Coverings, Refrigerator |
|
Basement Type
|
Full |
|
Construction Style Attachment
|
Semi-detached |
|
Cooling Type
|
Central Air Conditioning |
|
Exterior Finish
|
Brick |
|
Foundation Type
|
Brick |
|
Heating Fuel
|
Natural Gas |
|
Heating Type
|
Forced Air |
|
Stories Total
|
2 |
|
Size Interior
|
1,100 - 1,500 Ft2 |
|
Type
|
House |
|
Utility Water
|
Municipal Water |
Parking
Land
|
Acreage
|
No |
|
Sewer
|
Sanitary Sewer |
|
Size Depth
|
101 Ft ,2 In |
|
Size Frontage
|
15 Ft |
|
Size Irregular
|
15 X 101.2 Ft |
|
Size Total Text
|
15 X 101.2 Ft |
Rooms
| Level |
Type |
Length |
Width |
Dimensions |
|
Second Level |
Primary Bedroom |
3.8 m |
3.22 m |
3.8 m x 3.22 m |
|
Second Level |
Bedroom 2 |
4.7 m |
2.46 m |
4.7 m x 2.46 m |
|
Second Level |
Bedroom 3 |
2.86 m |
2.69 m |
2.86 m x 2.69 m |
|
Second Level |
Bathroom |
1.96 m |
1.62 m |
1.96 m x 1.62 m |
|
Lower Level |
Laundry Room |
2.52 m |
1.3 m |
2.52 m x 1.3 m |
|
Lower Level |
Bathroom |
2.27 m |
1.25 m |
2.27 m x 1.25 m |
|
Lower Level |
Recreational, Games Room |
5.13 m |
3.87 m |
5.13 m x 3.87 m |
|
Lower Level |
Utility Room |
3.26 m |
2.85 m |
3.26 m x 2.85 m |
|
Main Level |
Living Room |
3.29 m |
2.72 m |
3.29 m x 2.72 m |
|
Main Level |
Dining Room |
3.93 m |
2.32 m |
3.93 m x 2.32 m |
|
Main Level |
Kitchen |
3.52 m |
2.79 m |
3.52 m x 2.79 m |
|
Main Level |
Mud Room |
1.2 m |
1 m |
1.2 m x 1 m |
https://www.realtor.ca/real-estate/28612723/635-coxwell-avenue-toronto-woodbine-corridor-woodbine-corridor



