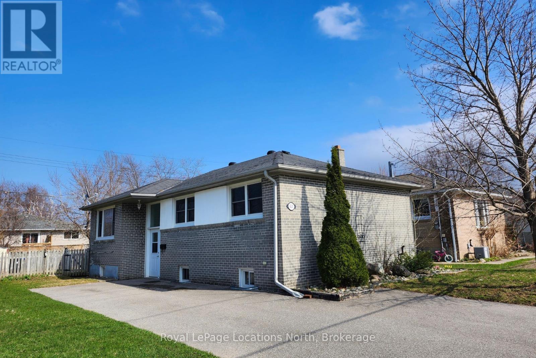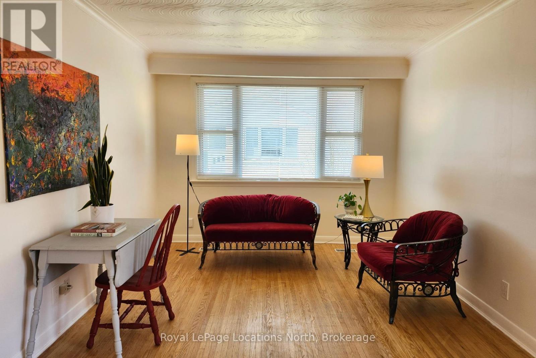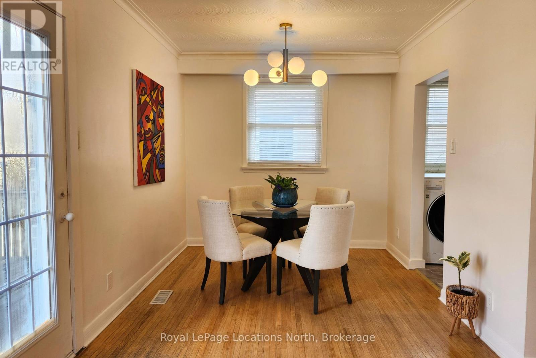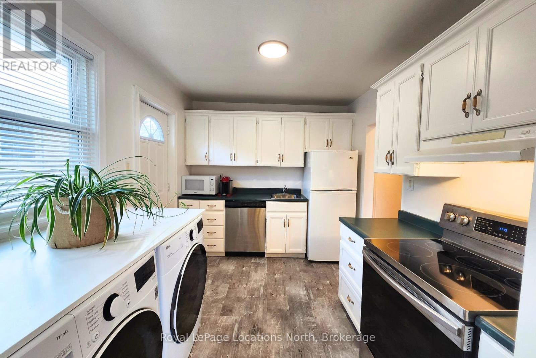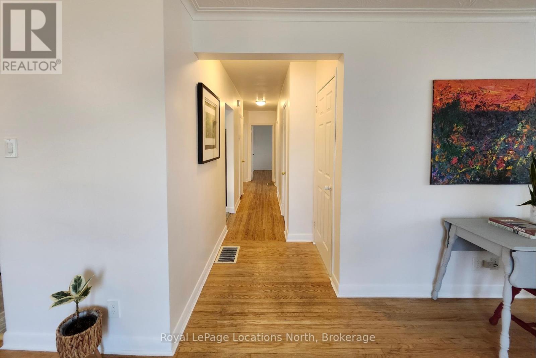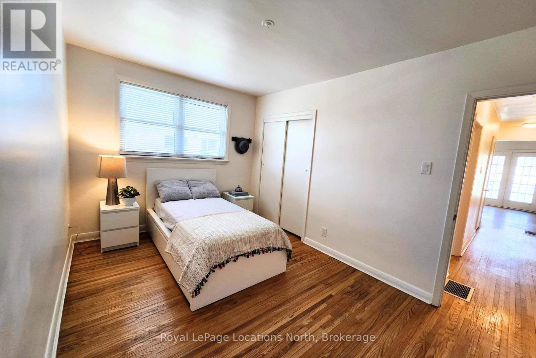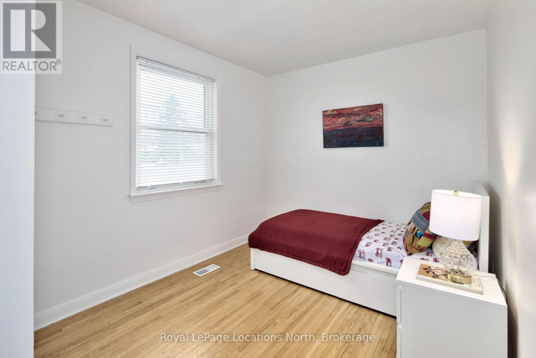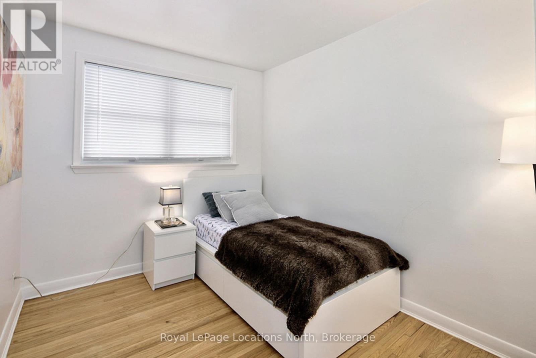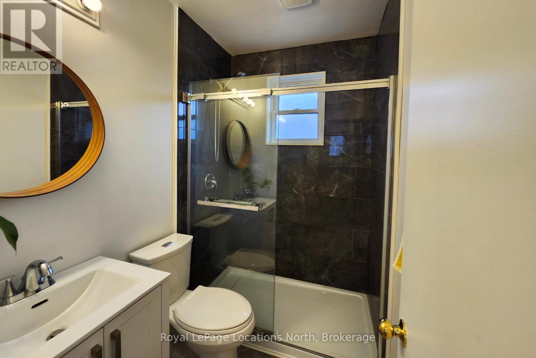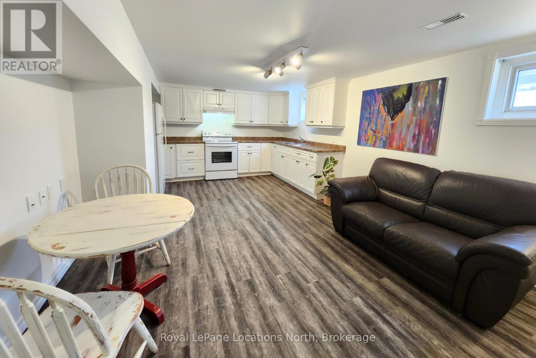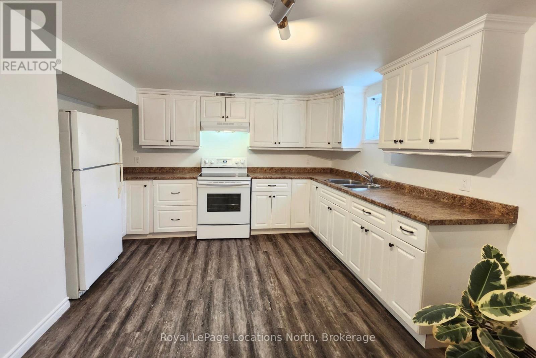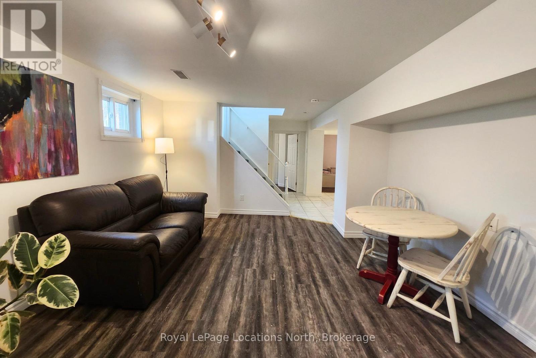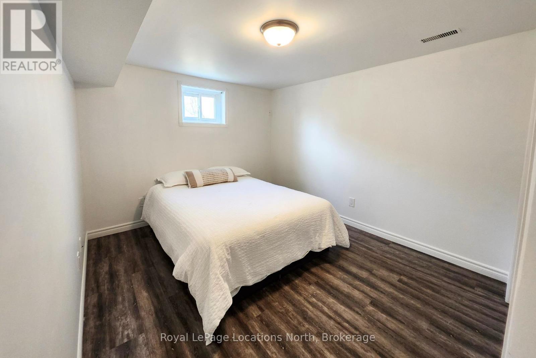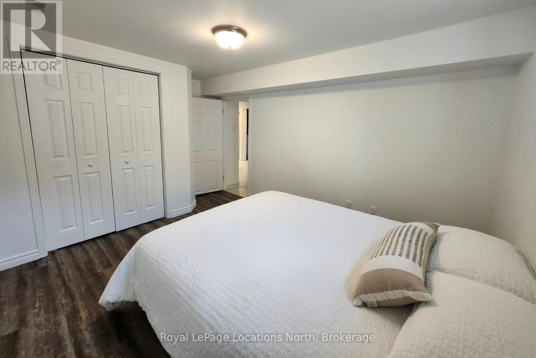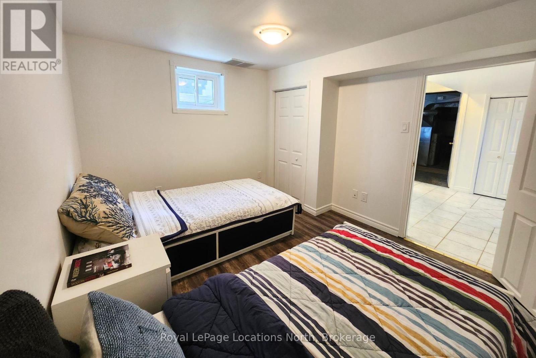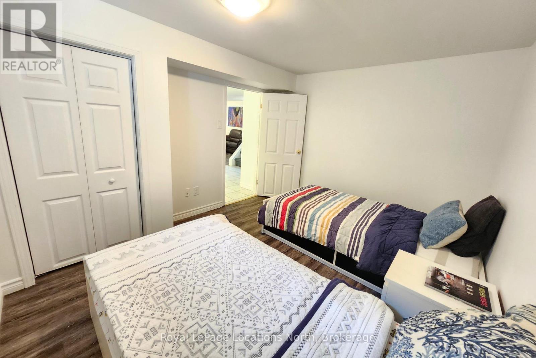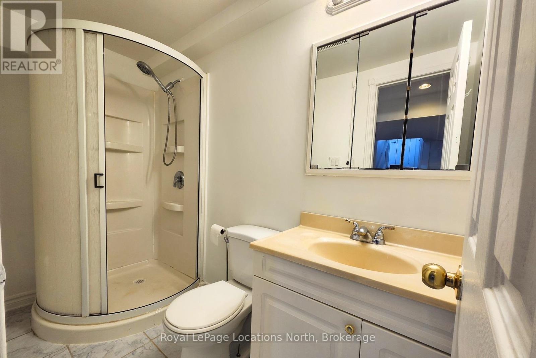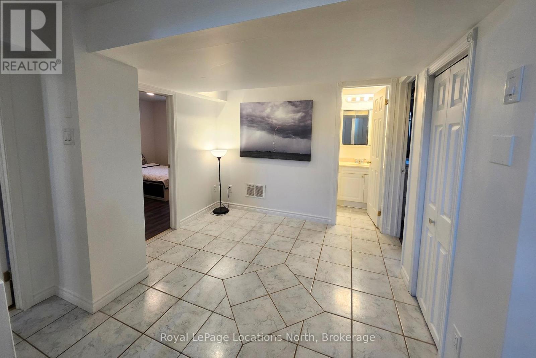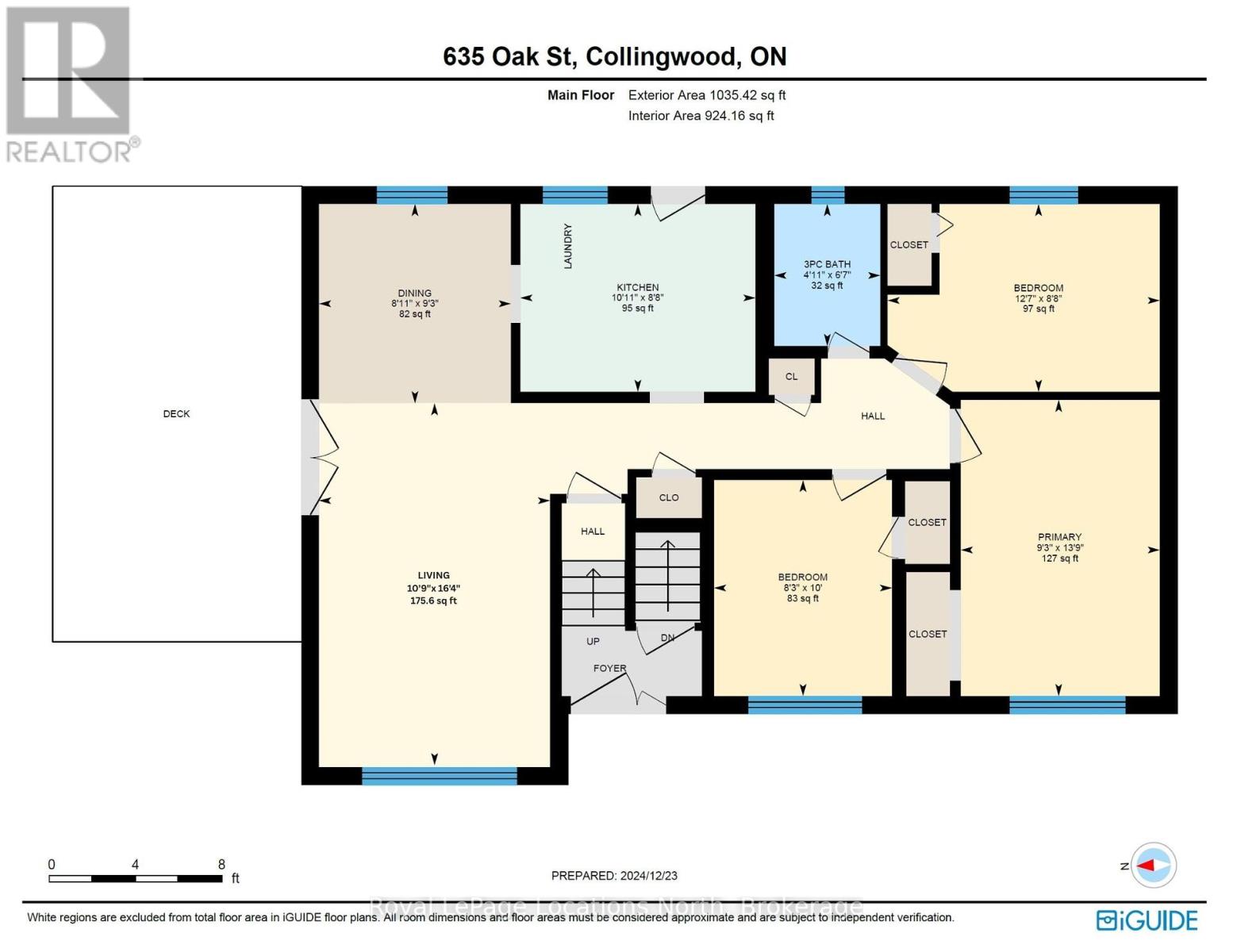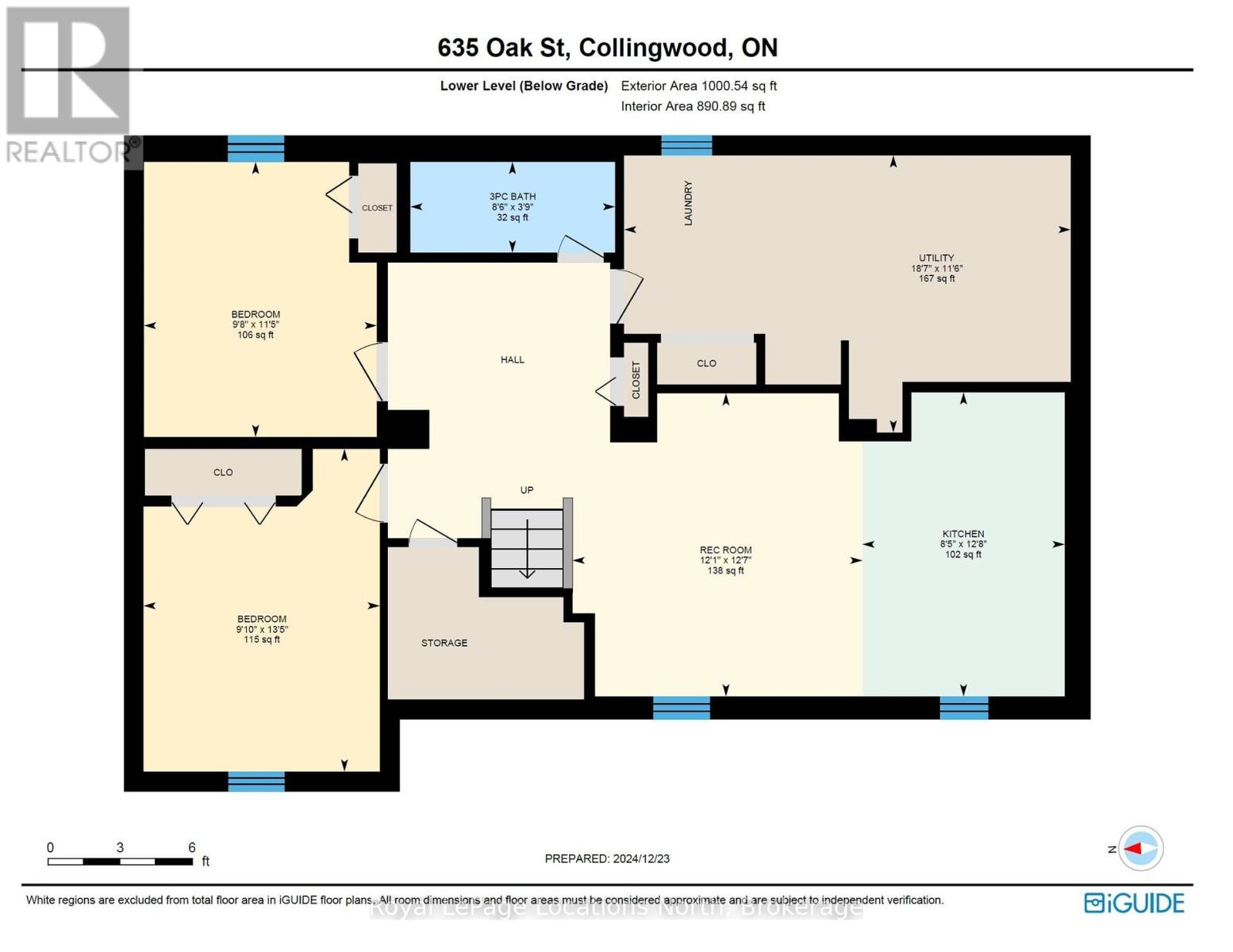5 Bedroom
2 Bathroom
700 - 1,100 ft2
Raised Bungalow
Central Air Conditioning
Forced Air
$669,000
This bright raised bungalow offers flexible living in a great location. Featuring an accessory apartment perfect for generating rental income to help offset your mortgage. Live in one unit and rent the other, or use it as a multigenerational setup or investment opportunity. The upper level features an open-concept living/dining area with walk-out to a private deck and fully fenced backyard, 3 bedrooms, 3-piece bath, and in-suite laundry. Freshly painted lower level includes 2 bedrooms, 3 pc bath, living room, full kitchen & laundry room. Set on a quiet street within walking distance to schools and parks, minutes from downtown Collingwood, Blue Mountain, and local bike/walking trails. A perfect blend of comfort, convenience, and potential. (id:50976)
Property Details
|
MLS® Number
|
S12096253 |
|
Property Type
|
Single Family |
|
Community Name
|
Collingwood |
|
Amenities Near By
|
Hospital, Marina, Ski Area |
|
Equipment Type
|
None |
|
Features
|
Carpet Free, Sump Pump |
|
Parking Space Total
|
3 |
|
Rental Equipment Type
|
None |
|
Structure
|
Deck |
Building
|
Bathroom Total
|
2 |
|
Bedrooms Above Ground
|
3 |
|
Bedrooms Below Ground
|
2 |
|
Bedrooms Total
|
5 |
|
Appliances
|
Water Heater, Dishwasher, Dryer, Microwave, Stove, Washer, Refrigerator |
|
Architectural Style
|
Raised Bungalow |
|
Basement Development
|
Finished |
|
Basement Features
|
Apartment In Basement |
|
Basement Type
|
N/a (finished) |
|
Construction Style Attachment
|
Detached |
|
Cooling Type
|
Central Air Conditioning |
|
Exterior Finish
|
Brick |
|
Foundation Type
|
Block, Concrete |
|
Heating Fuel
|
Natural Gas |
|
Heating Type
|
Forced Air |
|
Stories Total
|
1 |
|
Size Interior
|
700 - 1,100 Ft2 |
|
Type
|
House |
|
Utility Water
|
Municipal Water |
Parking
Land
|
Acreage
|
No |
|
Fence Type
|
Fenced Yard |
|
Land Amenities
|
Hospital, Marina, Ski Area |
|
Sewer
|
Sanitary Sewer |
|
Size Depth
|
97 Ft ,9 In |
|
Size Frontage
|
52 Ft |
|
Size Irregular
|
52 X 97.8 Ft |
|
Size Total Text
|
52 X 97.8 Ft |
|
Zoning Description
|
R2 |
Rooms
| Level |
Type |
Length |
Width |
Dimensions |
|
Lower Level |
Bedroom 5 |
3.49 m |
2.95 m |
3.49 m x 2.95 m |
|
Lower Level |
Bathroom |
2.6 m |
1.15 m |
2.6 m x 1.15 m |
|
Lower Level |
Utility Room |
5.66 m |
3.51 m |
5.66 m x 3.51 m |
|
Lower Level |
Kitchen |
3.85 m |
2.57 m |
3.85 m x 2.57 m |
|
Lower Level |
Living Room |
3.84 m |
3.68 m |
3.84 m x 3.68 m |
|
Lower Level |
Bedroom 4 |
4.09 m |
3 m |
4.09 m x 3 m |
|
Upper Level |
Kitchen |
3.32 m |
2.65 m |
3.32 m x 2.65 m |
|
Upper Level |
Bedroom |
2.81 m |
4.19 m |
2.81 m x 4.19 m |
|
Upper Level |
Bedroom 2 |
2.52 m |
3.05 m |
2.52 m x 3.05 m |
|
Upper Level |
Bedroom 3 |
3.85 m |
2.65 m |
3.85 m x 2.65 m |
|
Upper Level |
Dining Room |
2.71 m |
2.82 m |
2.71 m x 2.82 m |
|
Upper Level |
Living Room |
3.25 m |
5 m |
3.25 m x 5 m |
|
Upper Level |
Bathroom |
1.5 m |
2.01 m |
1.5 m x 2.01 m |
Utilities
|
Cable
|
Available |
|
Sewer
|
Installed |
https://www.realtor.ca/real-estate/28196914/635-oak-street-collingwood-collingwood



