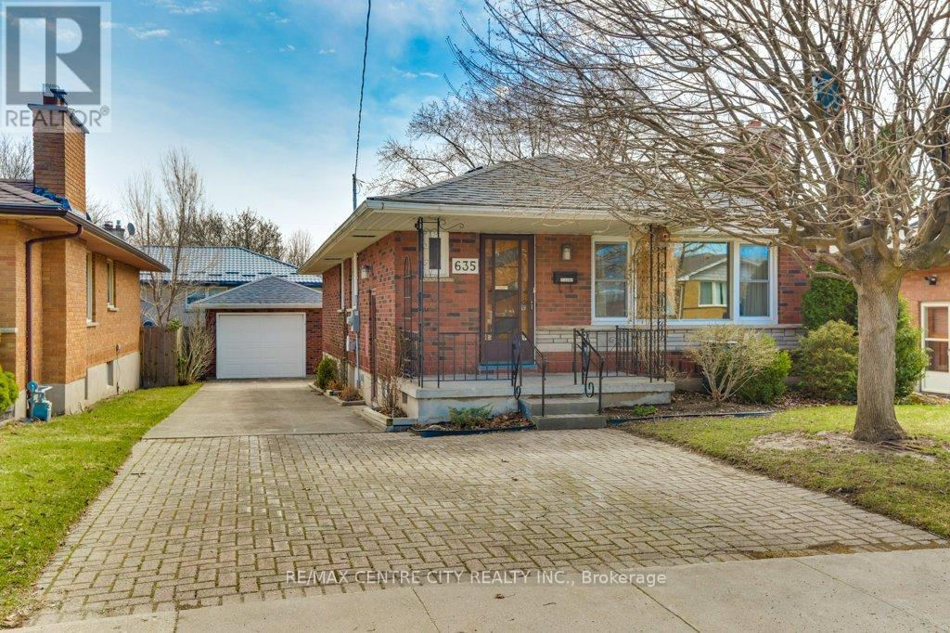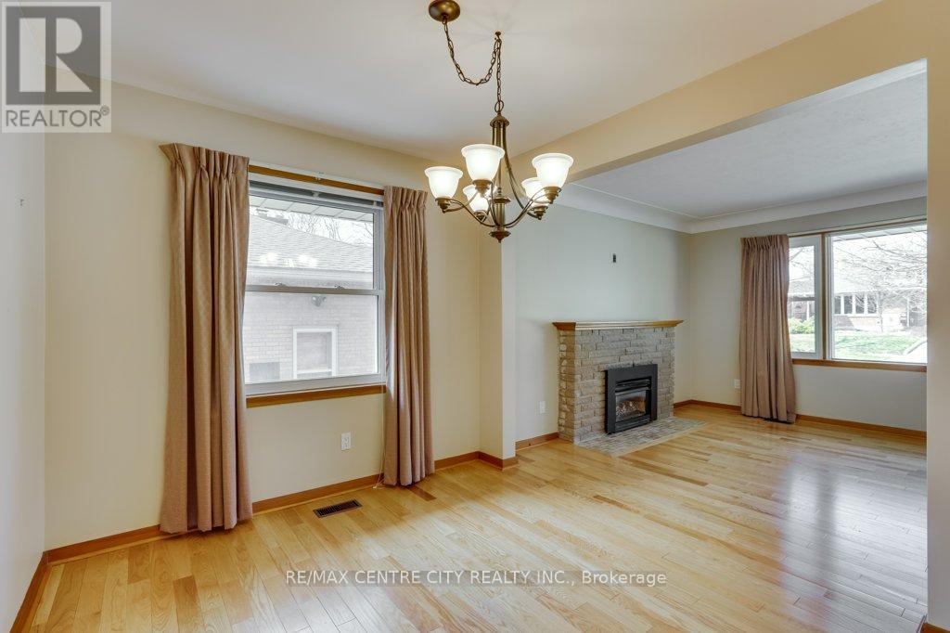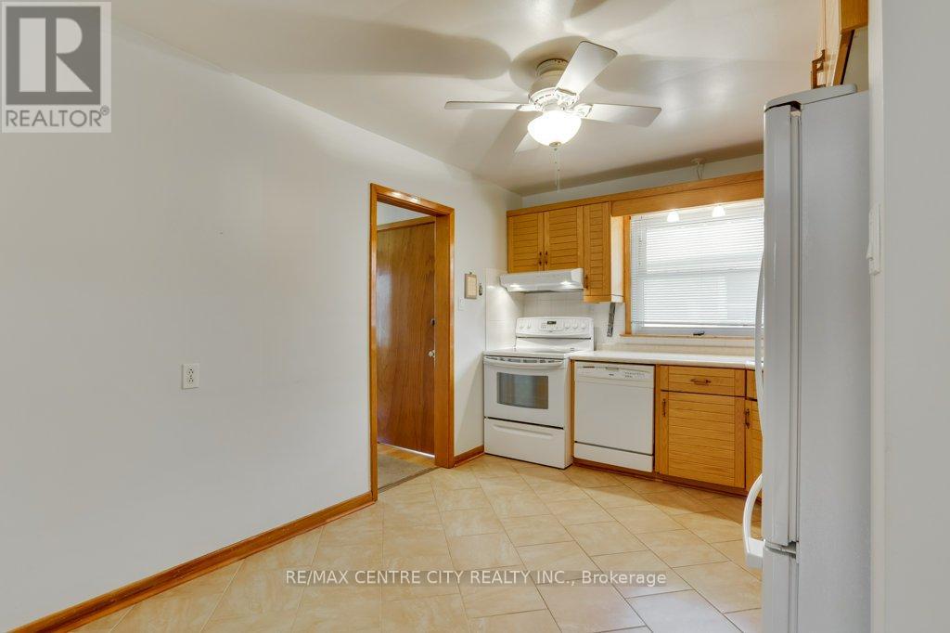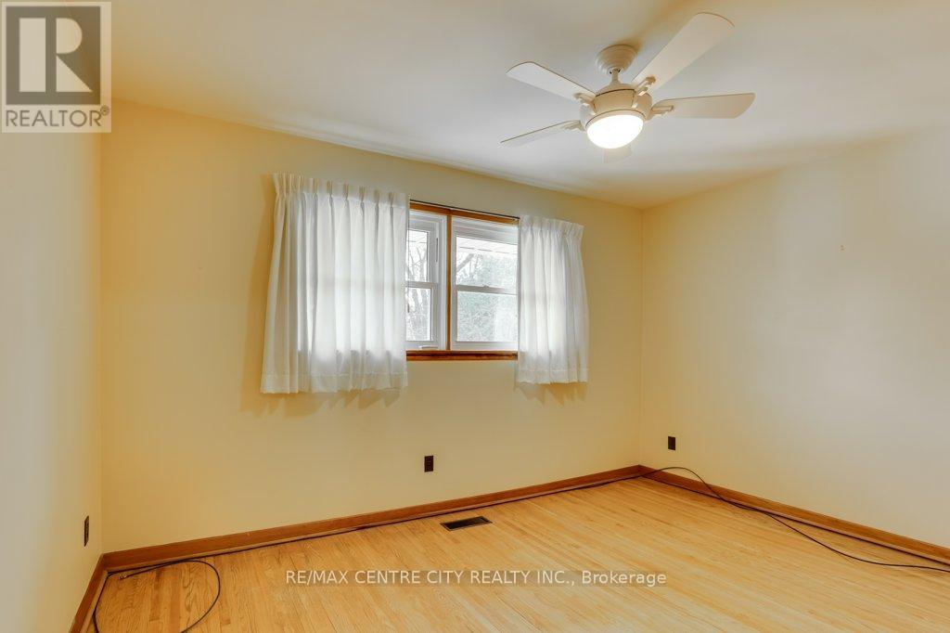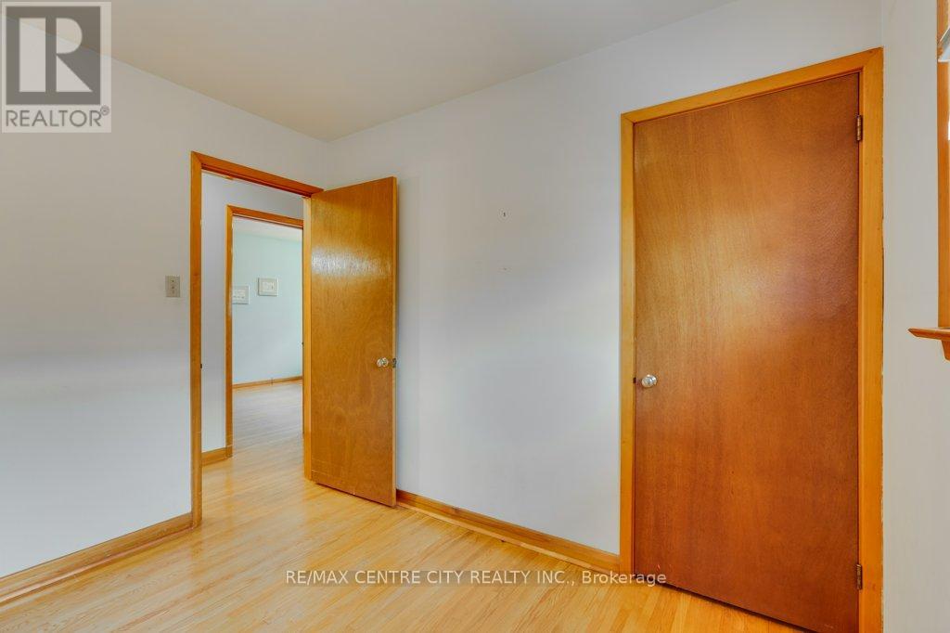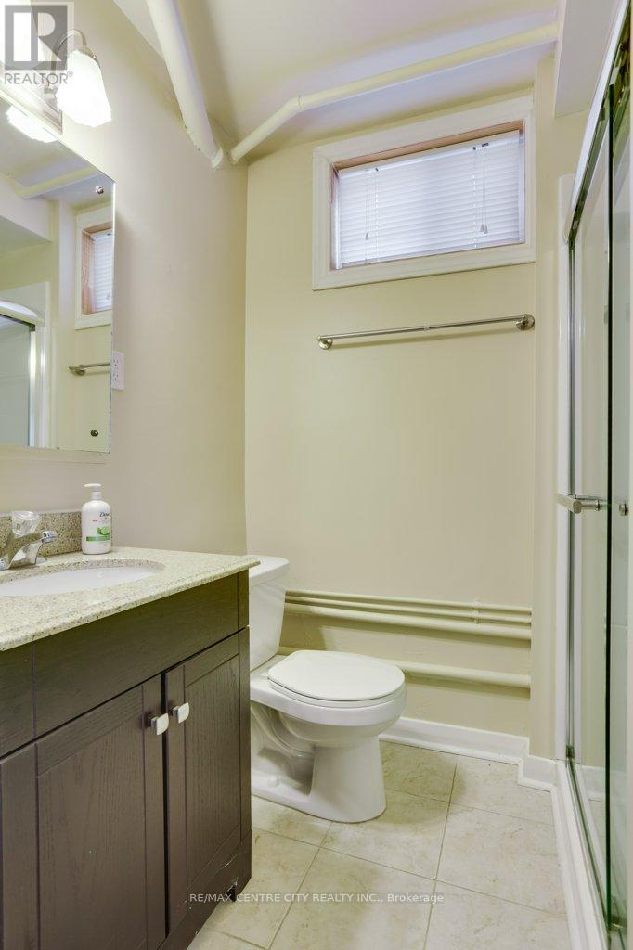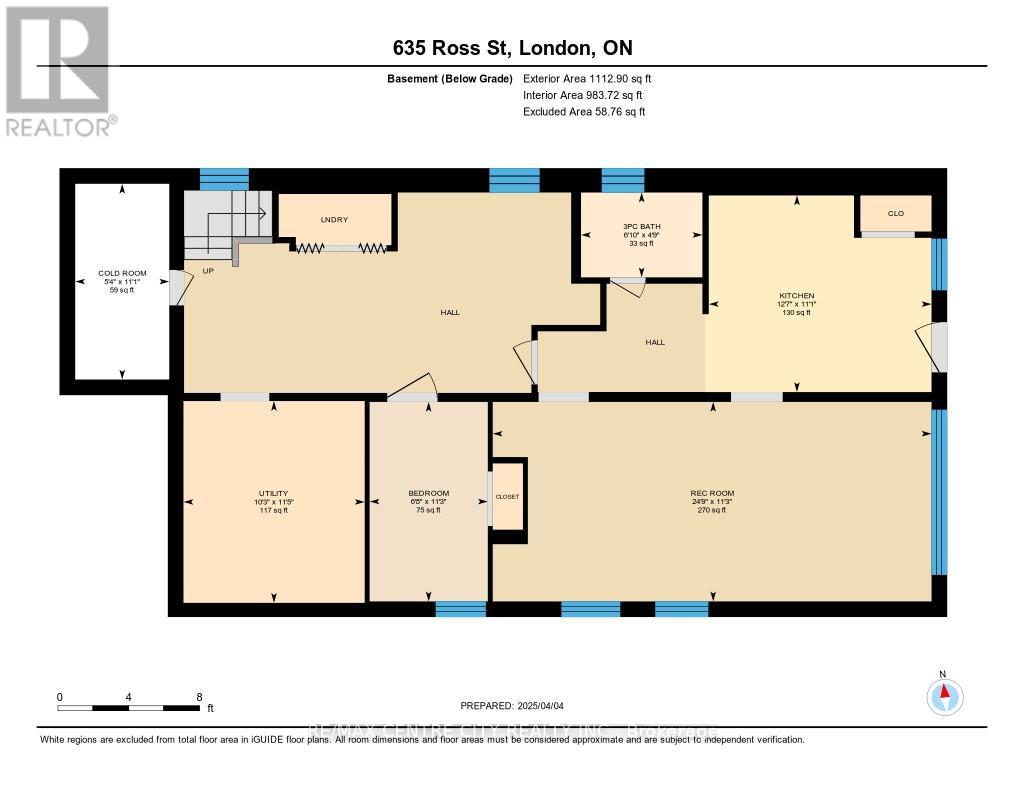3 Bedroom
2 Bathroom
1,100 - 1,500 ft2
Bungalow
Fireplace
Central Air Conditioning
Forced Air
$539,000
Welcome to 635 Ross Street in London's Carling Heights community. This 3 bedroom, 2 bathroom, brick bungalow with large detached garage is ideal as an investment property or first time home buyer. With its own separate entrance to the 8 foot ceiling lower level, this space is fitted with a kitchen, bathroom, additional room and large, bright recreation room and could make a great mortgage helper. The main floor boasts beautiful hardwood floors, a gas fireplace and updated vinyl windows. The eat in kitchen has neutral ceramic tiled floors and solid wood cabinets. Original features including built in wooden closets, pocket doors, laundry shoot and crown moulding in the living room add to the charm of this classic bungalow. Some updates include the main bathroom, Some updated windows on the main floor (2003), RUUD Furnace (2005), Water heater (2006), Updated electrical panel. (id:50976)
Property Details
|
MLS® Number
|
X12062184 |
|
Property Type
|
Single Family |
|
Community Name
|
East C |
|
Amenities Near By
|
Park, Hospital, Place Of Worship, Public Transit, Schools |
|
Features
|
Flat Site, Dry |
|
Parking Space Total
|
5 |
Building
|
Bathroom Total
|
2 |
|
Bedrooms Above Ground
|
3 |
|
Bedrooms Total
|
3 |
|
Age
|
51 To 99 Years |
|
Amenities
|
Fireplace(s) |
|
Appliances
|
Dishwasher, Dryer, Stove, Washer, Refrigerator |
|
Architectural Style
|
Bungalow |
|
Basement Type
|
Full |
|
Construction Style Attachment
|
Detached |
|
Cooling Type
|
Central Air Conditioning |
|
Exterior Finish
|
Brick |
|
Fireplace Present
|
Yes |
|
Fireplace Total
|
1 |
|
Foundation Type
|
Concrete |
|
Heating Fuel
|
Natural Gas |
|
Heating Type
|
Forced Air |
|
Stories Total
|
1 |
|
Size Interior
|
1,100 - 1,500 Ft2 |
|
Type
|
House |
|
Utility Water
|
Municipal Water |
Parking
Land
|
Acreage
|
No |
|
Land Amenities
|
Park, Hospital, Place Of Worship, Public Transit, Schools |
|
Sewer
|
Sanitary Sewer |
|
Size Depth
|
108 Ft ,3 In |
|
Size Frontage
|
42 Ft ,1 In |
|
Size Irregular
|
42.1 X 108.3 Ft ; 42.10ft X 108.25ft X 42.10ft X 10829ft |
|
Size Total Text
|
42.1 X 108.3 Ft ; 42.10ft X 108.25ft X 42.10ft X 10829ft|under 1/2 Acre |
|
Zoning Description
|
R1-5 |
Rooms
| Level |
Type |
Length |
Width |
Dimensions |
|
Basement |
Kitchen |
3.38 m |
3.84 m |
3.38 m x 3.84 m |
|
Basement |
Recreational, Games Room |
3.43 m |
7.54 m |
3.43 m x 7.54 m |
|
Basement |
Utility Room |
3.48 m |
3.12 m |
3.48 m x 3.12 m |
|
Basement |
Bathroom |
1.45 m |
2.08 m |
1.45 m x 2.08 m |
|
Basement |
Bedroom |
3.43 m |
2.03 m |
3.43 m x 2.03 m |
|
Basement |
Cold Room |
3.38 m |
1.63 m |
3.38 m x 1.63 m |
|
Main Level |
Bathroom |
2.92 m |
1.5 m |
2.92 m x 1.5 m |
|
Main Level |
Bedroom |
3.02 m |
2.64 m |
3.02 m x 2.64 m |
|
Main Level |
Bedroom |
2.92 m |
4.01 m |
2.92 m x 4.01 m |
|
Main Level |
Dining Room |
3.02 m |
2.72 m |
3.02 m x 2.72 m |
|
Main Level |
Kitchen |
3.96 m |
3 m |
3.96 m x 3 m |
|
Main Level |
Living Room |
4.9 m |
3.53 m |
4.9 m x 3.53 m |
|
Main Level |
Primary Bedroom |
4.06 m |
2.95 m |
4.06 m x 2.95 m |
Utilities
|
Cable
|
Available |
|
Sewer
|
Installed |
https://www.realtor.ca/real-estate/28121046/635-ross-street-london-east-c



