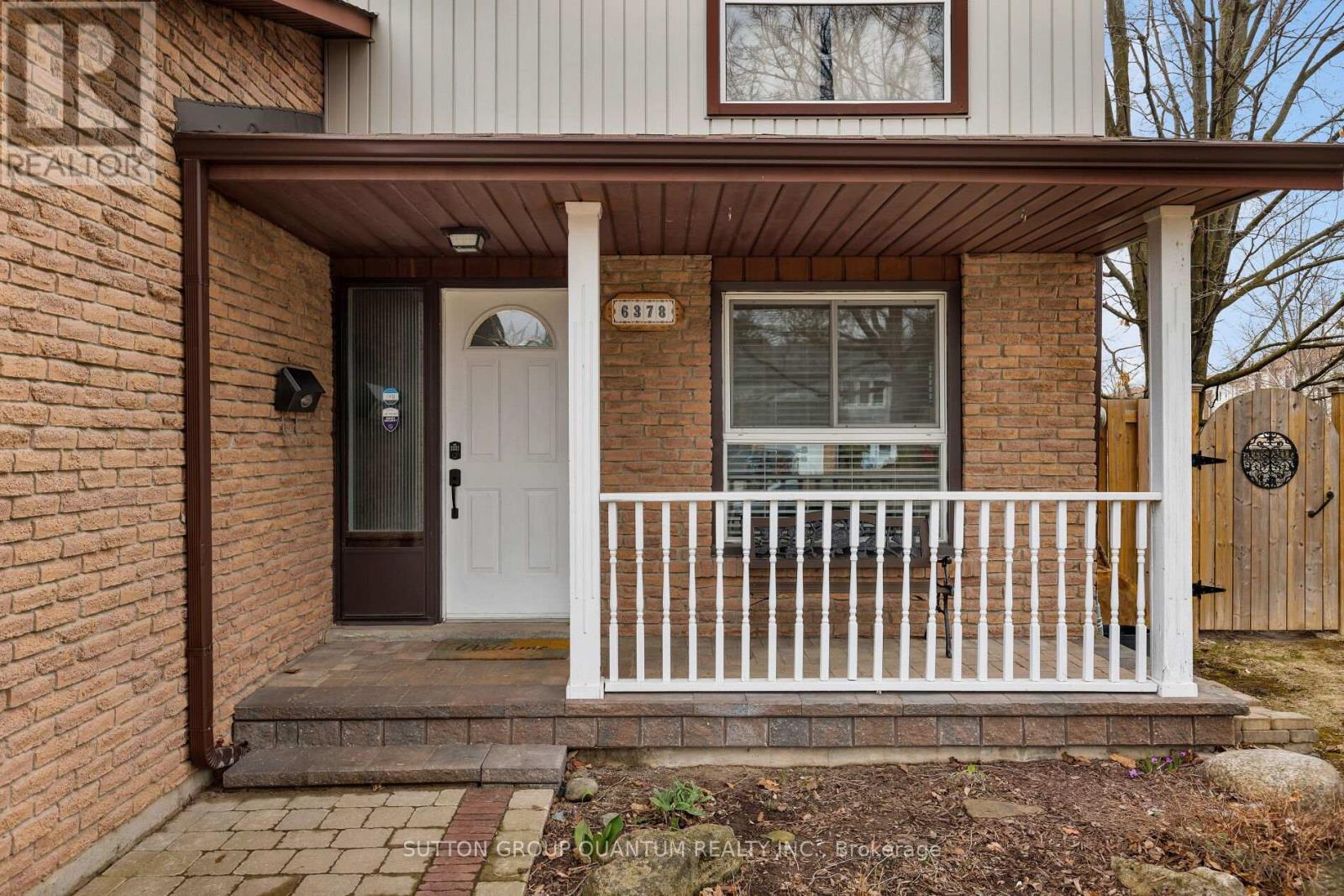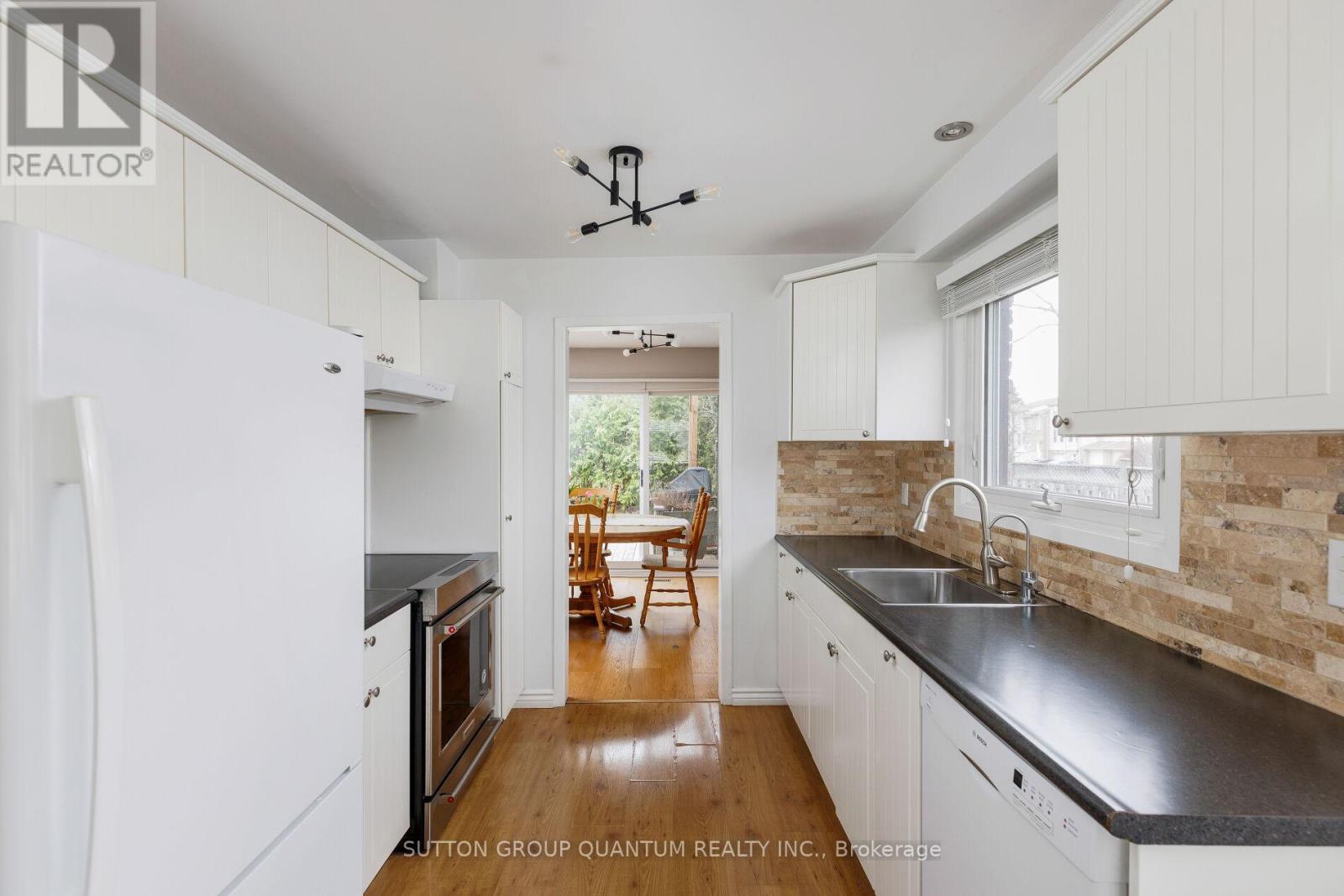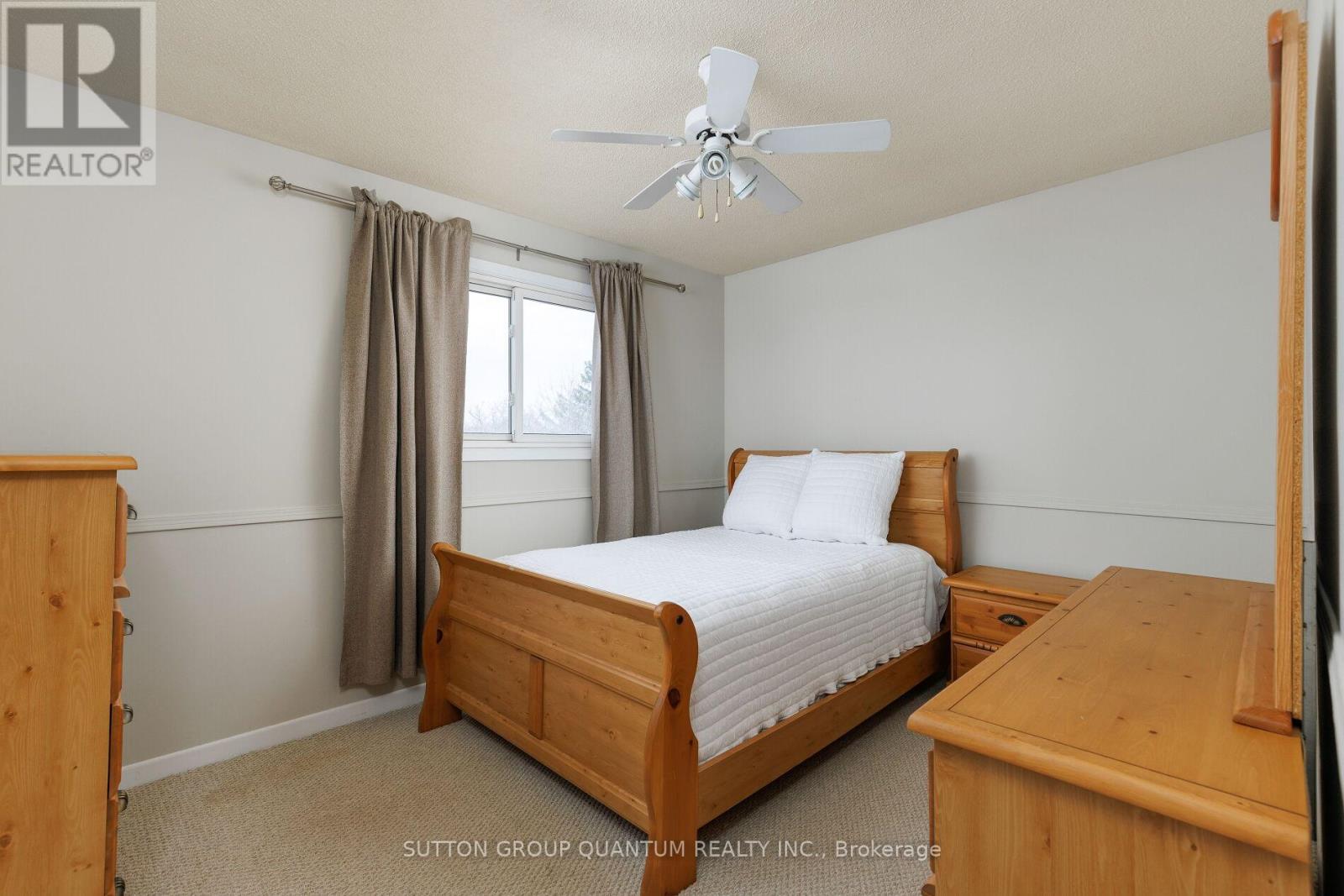3 Bedroom
3 Bathroom
1,100 - 1,500 ft2
Central Air Conditioning
Forced Air
$969,000
Welcome to this well-maintained 3-bedroom, 3-bathroom semi-detached home nestled in the heart of Meadowvale. Featuring a functional layout perfect for families, this home offers an eat-in kitchen with plenty of natural light and walk-out to yard.. A combined living and dining area with a walk-out to a generous backyard ideal for entertaining or relaxing outdoors.The main floor includes a convenient 2-piece powder room. Upstairs, you'll find three spacious bedrooms, including a large primary bedroom with an oversized walk-in closet, plus a full 4-piece bathroom.The finished basement provides additional living space perfect for a rec room, home office, or guest suite along with a 3 piece bathroom for added convenience. A private 1-car garage and driveway complete this fantastic home.Situated in a family-friendly neighborhood close to schools, parks, shopping, highway access and transit, this is a great opportunity to settle into one of Mississauga's most desirable communities. (id:50976)
Property Details
|
MLS® Number
|
W12085590 |
|
Property Type
|
Single Family |
|
Community Name
|
Meadowvale |
|
Amenities Near By
|
Place Of Worship, Public Transit, Schools |
|
Parking Space Total
|
3 |
|
Structure
|
Porch, Shed |
Building
|
Bathroom Total
|
3 |
|
Bedrooms Above Ground
|
3 |
|
Bedrooms Total
|
3 |
|
Appliances
|
Garage Door Opener Remote(s), Dishwasher, Dryer, Garage Door Opener, Stove, Washer, Water Softener, Water Treatment, Window Coverings, Refrigerator |
|
Basement Development
|
Finished |
|
Basement Type
|
N/a (finished) |
|
Construction Style Attachment
|
Semi-detached |
|
Cooling Type
|
Central Air Conditioning |
|
Exterior Finish
|
Brick, Vinyl Siding |
|
Fire Protection
|
Smoke Detectors |
|
Flooring Type
|
Hardwood, Laminate |
|
Foundation Type
|
Poured Concrete |
|
Half Bath Total
|
1 |
|
Heating Fuel
|
Natural Gas |
|
Heating Type
|
Forced Air |
|
Stories Total
|
2 |
|
Size Interior
|
1,100 - 1,500 Ft2 |
|
Type
|
House |
|
Utility Water
|
Municipal Water |
Parking
Land
|
Acreage
|
No |
|
Fence Type
|
Fenced Yard |
|
Land Amenities
|
Place Of Worship, Public Transit, Schools |
|
Sewer
|
Sanitary Sewer |
|
Size Depth
|
108 Ft ,9 In |
|
Size Frontage
|
40 Ft |
|
Size Irregular
|
40 X 108.8 Ft ; Corner Lot |
|
Size Total Text
|
40 X 108.8 Ft ; Corner Lot |
Rooms
| Level |
Type |
Length |
Width |
Dimensions |
|
Second Level |
Primary Bedroom |
5.35 m |
3.5 m |
5.35 m x 3.5 m |
|
Second Level |
Bedroom 2 |
3.8 m |
3 m |
3.8 m x 3 m |
|
Second Level |
Bedroom 3 |
4.1 m |
3.2 m |
4.1 m x 3.2 m |
|
Basement |
Recreational, Games Room |
7.4 m |
3.4 m |
7.4 m x 3.4 m |
|
Main Level |
Living Room |
4.6 m |
3.4 m |
4.6 m x 3.4 m |
|
Main Level |
Dining Room |
3.01 m |
3.01 m |
3.01 m x 3.01 m |
|
Main Level |
Kitchen |
2.75 m |
2.7 m |
2.75 m x 2.7 m |
|
Main Level |
Eating Area |
2.9 m |
2.75 m |
2.9 m x 2.75 m |
Utilities
|
Cable
|
Available |
|
Sewer
|
Installed |
https://www.realtor.ca/real-estate/28174511/6378-atherly-crescent-mississauga-meadowvale-meadowvale








































