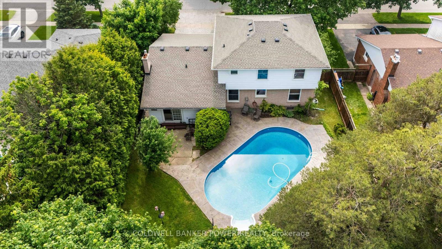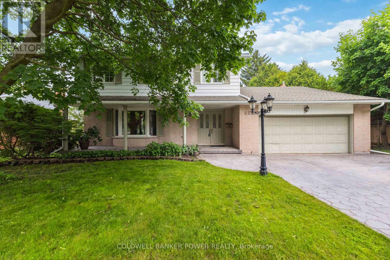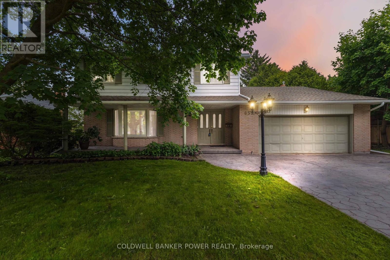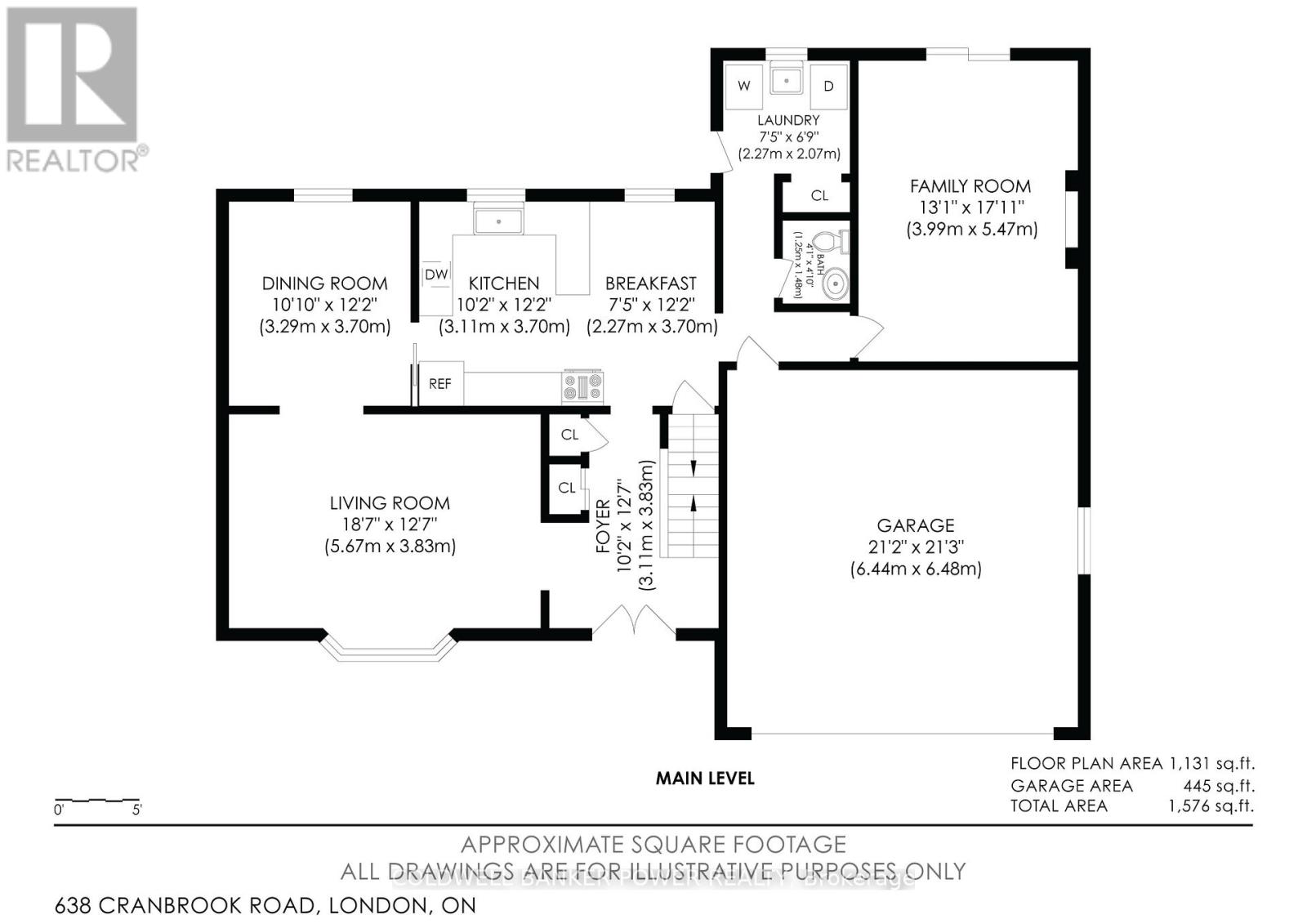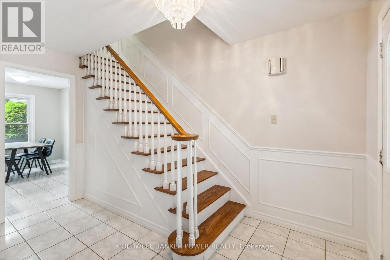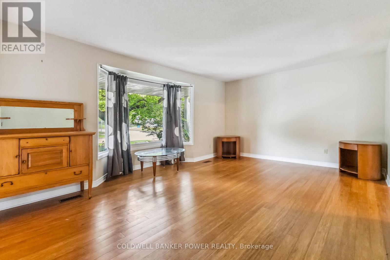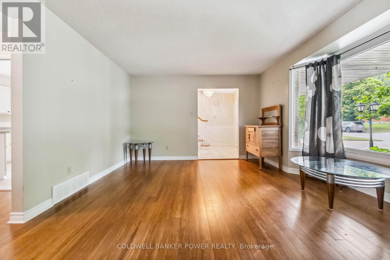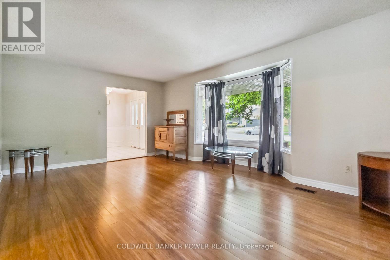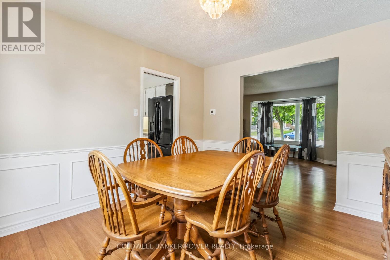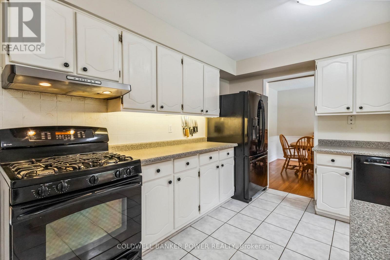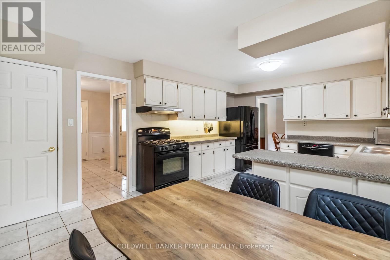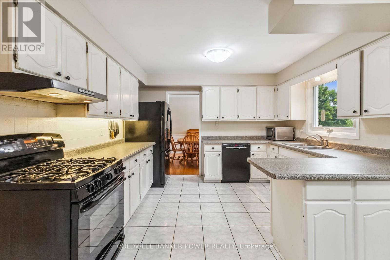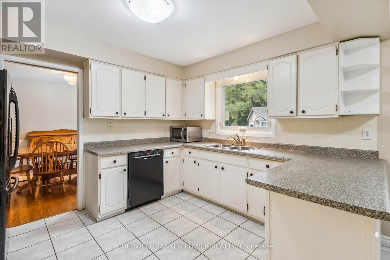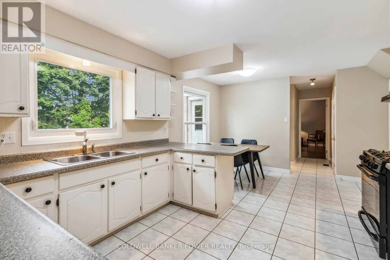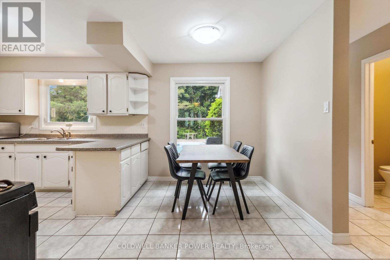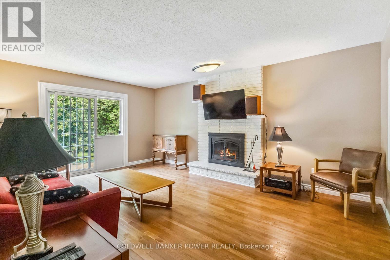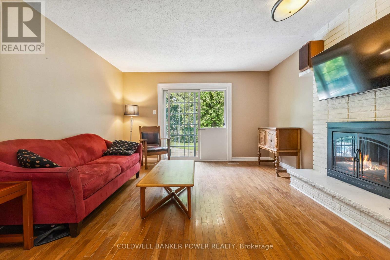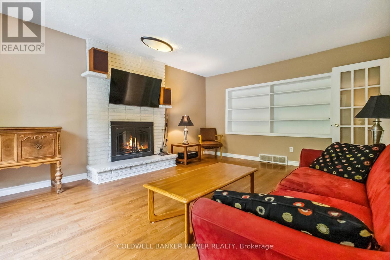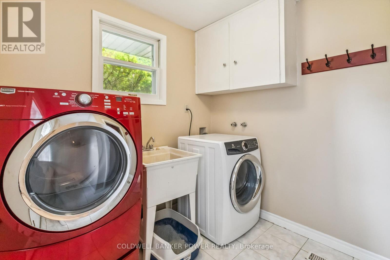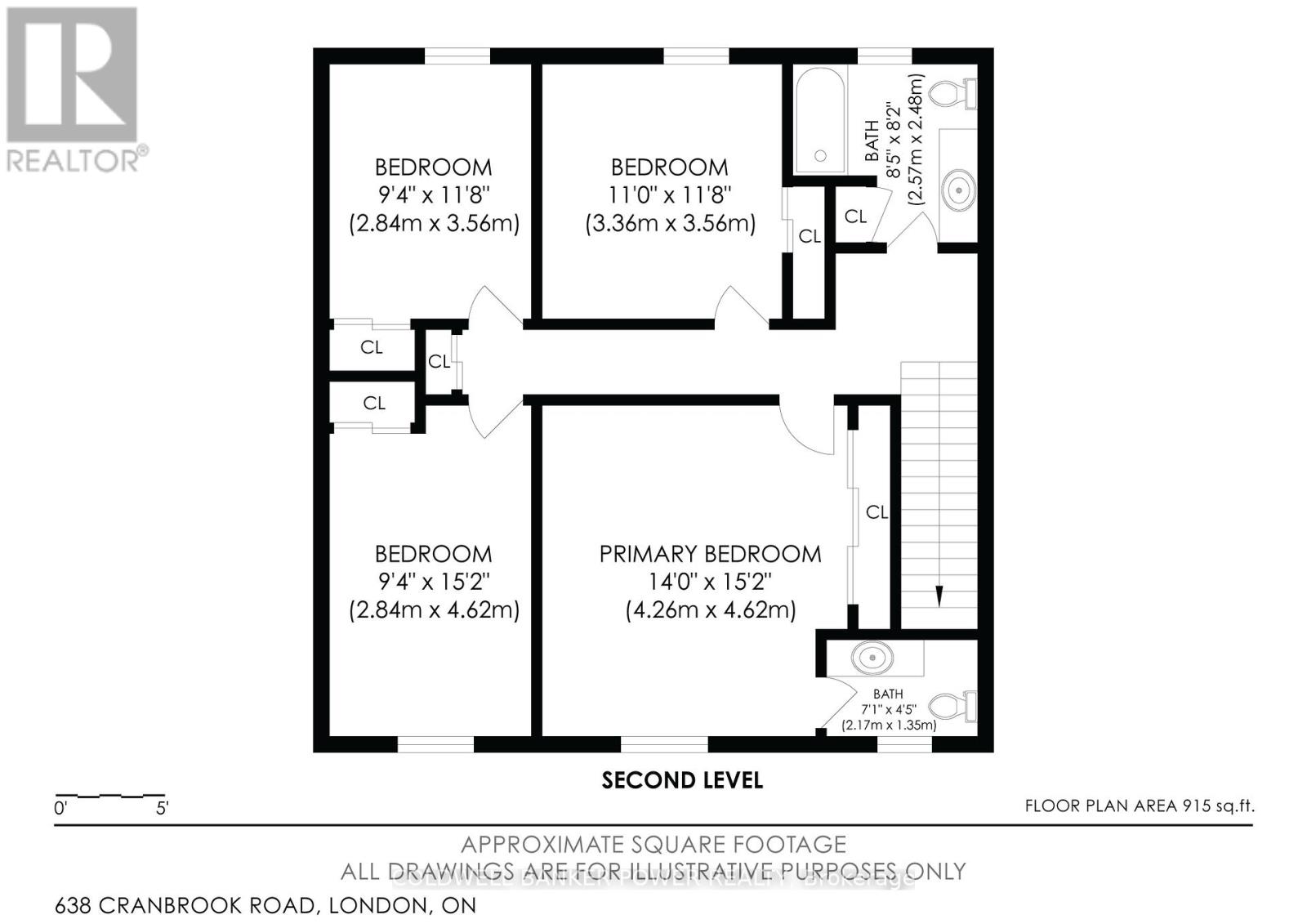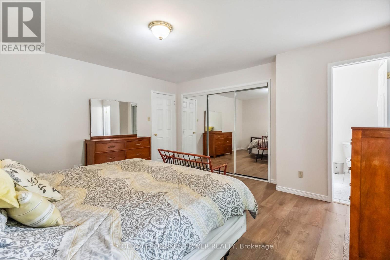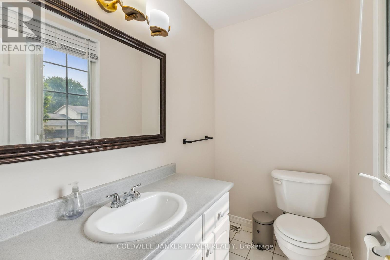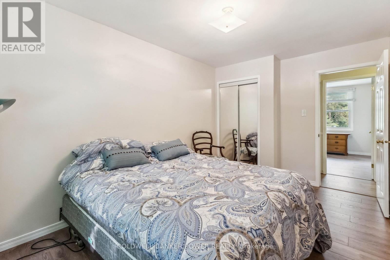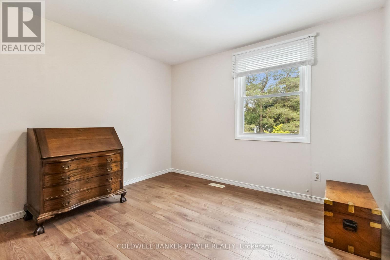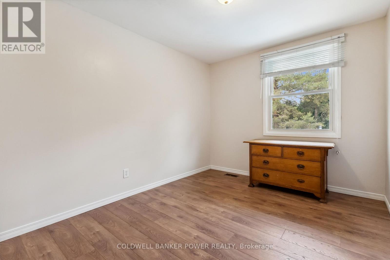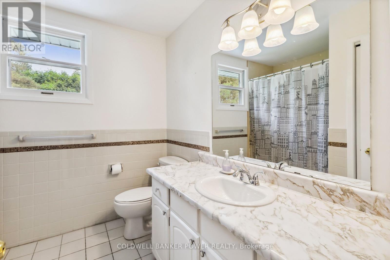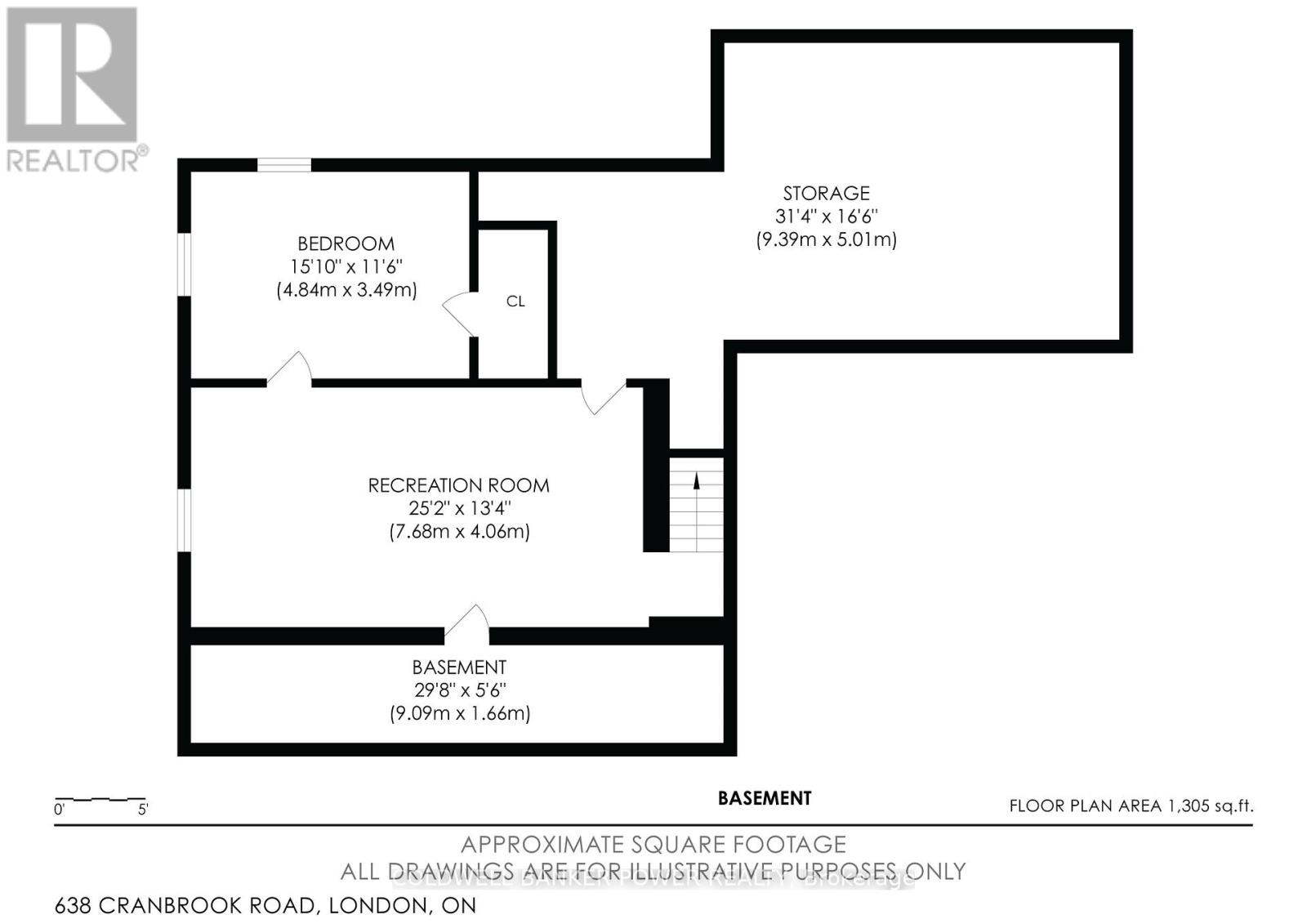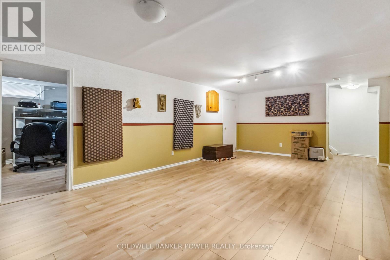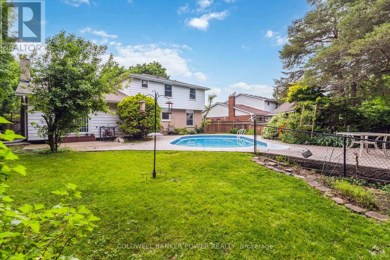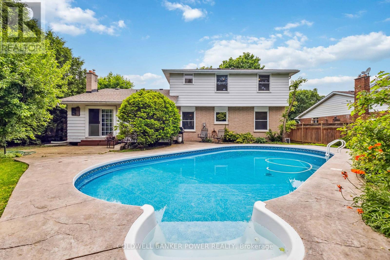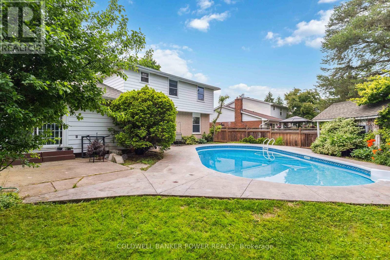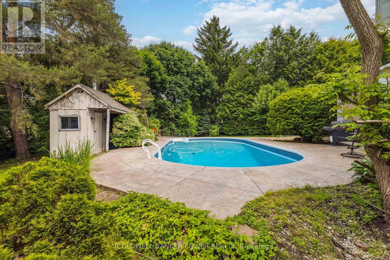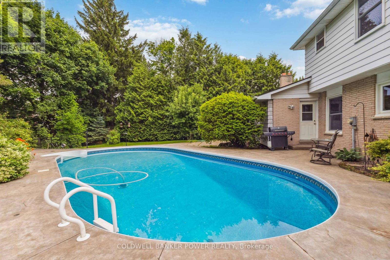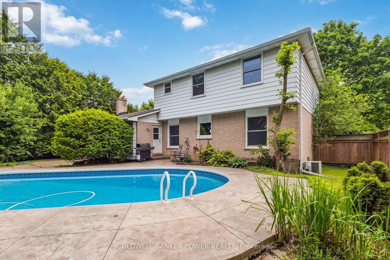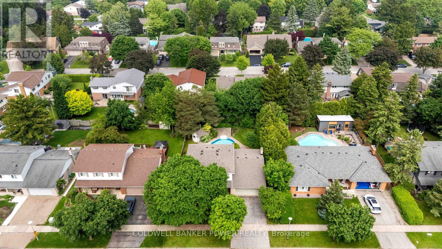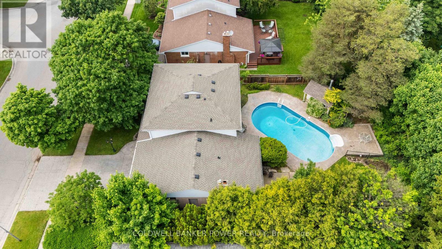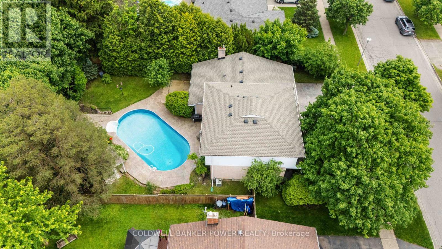5 Bedroom
3 Bathroom
1,500 - 2,000 ft2
Fireplace
Inground Pool
Central Air Conditioning
Forced Air
$699,900
Great opportunity to own a 4 bedroom, 2 storey with INGROUND POOL at this fantastic price! Very desirable Westmount neighbourhood with all amenities nearby including schools, shopping, churches, public transit, restaurants and more. Spacious home with large eat-in kitchen, separate living and dining room, main floor family room and finished lower level. New furnace and water heater 2025, roofing shingles approximately 3 years old, eavestroughs 4 years old. Stamped concrete driveway and stamped concrete around pool area. Very private and fully fenced rear yard. Oversized garage. Don't miss out on this value! (id:50976)
Property Details
|
MLS® Number
|
X12206663 |
|
Property Type
|
Single Family |
|
Community Name
|
South M |
|
Amenities Near By
|
Public Transit, Place Of Worship |
|
Community Features
|
School Bus |
|
Equipment Type
|
Water Heater - Gas |
|
Parking Space Total
|
6 |
|
Pool Type
|
Inground Pool |
|
Rental Equipment Type
|
Water Heater - Gas |
|
Structure
|
Patio(s), Porch, Shed |
Building
|
Bathroom Total
|
3 |
|
Bedrooms Above Ground
|
4 |
|
Bedrooms Below Ground
|
1 |
|
Bedrooms Total
|
5 |
|
Age
|
51 To 99 Years |
|
Amenities
|
Fireplace(s) |
|
Appliances
|
Garage Door Opener Remote(s), Dishwasher, Dryer, Stove, Washer, Refrigerator |
|
Basement Development
|
Finished |
|
Basement Type
|
Full (finished) |
|
Construction Style Attachment
|
Detached |
|
Cooling Type
|
Central Air Conditioning |
|
Exterior Finish
|
Brick |
|
Fireplace Present
|
Yes |
|
Fireplace Total
|
1 |
|
Foundation Type
|
Concrete |
|
Half Bath Total
|
2 |
|
Heating Fuel
|
Natural Gas |
|
Heating Type
|
Forced Air |
|
Stories Total
|
2 |
|
Size Interior
|
1,500 - 2,000 Ft2 |
|
Type
|
House |
|
Utility Water
|
Municipal Water |
Parking
Land
|
Acreage
|
No |
|
Fence Type
|
Fully Fenced, Fenced Yard |
|
Land Amenities
|
Public Transit, Place Of Worship |
|
Sewer
|
Sanitary Sewer |
|
Size Depth
|
120 Ft |
|
Size Frontage
|
70 Ft |
|
Size Irregular
|
70 X 120 Ft |
|
Size Total Text
|
70 X 120 Ft |
|
Zoning Description
|
R1-7 |
Rooms
| Level |
Type |
Length |
Width |
Dimensions |
|
Second Level |
Bedroom 2 |
2.84 m |
4.62 m |
2.84 m x 4.62 m |
|
Second Level |
Bedroom 3 |
2.84 m |
3.56 m |
2.84 m x 3.56 m |
|
Second Level |
Bedroom 4 |
3.36 m |
3.56 m |
3.36 m x 3.56 m |
|
Second Level |
Bathroom |
2.57 m |
2.48 m |
2.57 m x 2.48 m |
|
Second Level |
Primary Bedroom |
4.26 m |
4.62 m |
4.26 m x 4.62 m |
|
Second Level |
Bathroom |
2.17 m |
1.35 m |
2.17 m x 1.35 m |
|
Basement |
Recreational, Games Room |
7.68 m |
4.06 m |
7.68 m x 4.06 m |
|
Basement |
Bedroom |
4.84 m |
3.49 m |
4.84 m x 3.49 m |
|
Main Level |
Foyer |
3.11 m |
3.83 m |
3.11 m x 3.83 m |
|
Main Level |
Living Room |
5.67 m |
3.83 m |
5.67 m x 3.83 m |
|
Main Level |
Dining Room |
3.29 m |
3.7 m |
3.29 m x 3.7 m |
|
Main Level |
Kitchen |
3.11 m |
3.7 m |
3.11 m x 3.7 m |
|
Main Level |
Eating Area |
2.27 m |
3.7 m |
2.27 m x 3.7 m |
|
Main Level |
Family Room |
3.99 m |
5.47 m |
3.99 m x 5.47 m |
|
Main Level |
Laundry Room |
2.27 m |
2.07 m |
2.27 m x 2.07 m |
|
Main Level |
Bathroom |
1.25 m |
1.48 m |
1.25 m x 1.48 m |
https://www.realtor.ca/real-estate/28438325/638-cranbrook-road-london-south-south-m-south-m




