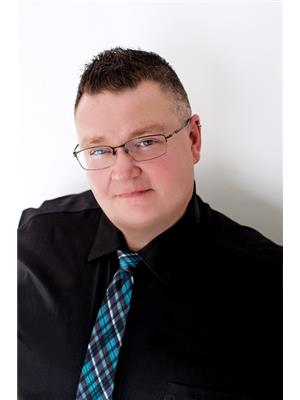4 Bedroom
2 Bathroom
1,500 - 2,000 ft2
Fireplace
Inground Pool
Forced Air
Landscaped
$699,900
Well Maintained Home With Beautiful Curb Appeal, Located In One Of The Most Sought Out Areas In Midland! The Fantastic Layout Of This 4 Bedroom, 2 Bathroom Home Won't Disappoint!!!! Enjoy Family Dinners In The Generously Sized Dining Room. Ample Cupboard Space Throughout The Large Kitchen, Gas Stove Hook Up, An Eat In Kitchen With Walk-Out To The Backyard. Step Down To The Family Room & Cozy Up Next To The Wood Fireplace. Here you Will Also Enjoy The Convenience Of A Second Walk-Out To Your Fully Fenced Backyard Oasis, Featuring An Inground Pool, Gas BBQ Hook Up & Meticulous Landscaping. Upstairs, You Will Love The 4 Generous Sized Bedrooms Along With A Full Bathroom. The Lower Level Is Finished For Your Enjoyment With Pot Lights & You Will Also Find A Large Laundry/Utility Room With An Absolute TON Of Storage Space. Several Pool Updates Leaves You Peace Of Mind To Jump In & Enjoy : Safety Cover (2022), Solar Cover( 2025), Pool Pump (2024), Liner (2018). (id:50976)
Property Details
|
MLS® Number
|
S12252679 |
|
Property Type
|
Single Family |
|
Community Name
|
Midland |
|
Amenities Near By
|
Public Transit, Park |
|
Community Features
|
School Bus |
|
Equipment Type
|
None |
|
Features
|
Flat Site |
|
Parking Space Total
|
6 |
|
Pool Type
|
Inground Pool |
|
Rental Equipment Type
|
None |
|
Structure
|
Deck, Patio(s), Porch, Shed |
Building
|
Bathroom Total
|
2 |
|
Bedrooms Above Ground
|
4 |
|
Bedrooms Total
|
4 |
|
Age
|
51 To 99 Years |
|
Amenities
|
Fireplace(s) |
|
Appliances
|
Garage Door Opener Remote(s), Dishwasher, Dryer, Garage Door Opener, Microwave, Stove, Washer, Window Coverings |
|
Basement Development
|
Finished |
|
Basement Type
|
Full (finished) |
|
Construction Style Attachment
|
Detached |
|
Exterior Finish
|
Aluminum Siding, Brick |
|
Fireplace Present
|
Yes |
|
Fireplace Total
|
1 |
|
Foundation Type
|
Concrete |
|
Heating Fuel
|
Natural Gas |
|
Heating Type
|
Forced Air |
|
Stories Total
|
2 |
|
Size Interior
|
1,500 - 2,000 Ft2 |
|
Type
|
House |
|
Utility Water
|
Municipal Water |
Parking
Land
|
Acreage
|
No |
|
Fence Type
|
Fully Fenced, Fenced Yard |
|
Land Amenities
|
Public Transit, Park |
|
Landscape Features
|
Landscaped |
|
Sewer
|
Sanitary Sewer |
|
Size Depth
|
109 Ft ,1 In |
|
Size Frontage
|
60 Ft ,6 In |
|
Size Irregular
|
60.5 X 109.1 Ft |
|
Size Total Text
|
60.5 X 109.1 Ft |
Rooms
| Level |
Type |
Length |
Width |
Dimensions |
|
Second Level |
Bedroom |
4 m |
2.77 m |
4 m x 2.77 m |
|
Second Level |
Bedroom 2 |
3.17 m |
2.86 m |
3.17 m x 2.86 m |
|
Second Level |
Bedroom 3 |
2.9 m |
3.2 m |
2.9 m x 3.2 m |
|
Second Level |
Bedroom 4 |
2.77 m |
3.26 m |
2.77 m x 3.26 m |
|
Second Level |
Bathroom |
2.16 m |
2.23 m |
2.16 m x 2.23 m |
|
Basement |
Recreational, Games Room |
7.316 m |
3.96 m |
7.316 m x 3.96 m |
|
Basement |
Utility Room |
7.316 m |
2.6 m |
7.316 m x 2.6 m |
|
Main Level |
Dining Room |
4.91 m |
4.05 m |
4.91 m x 4.05 m |
|
Main Level |
Bathroom |
1.123 m |
1.52 m |
1.123 m x 1.52 m |
|
Main Level |
Kitchen |
6.83 m |
2.47 m |
6.83 m x 2.47 m |
|
Main Level |
Other |
2.47 m |
1.4 m |
2.47 m x 1.4 m |
|
Main Level |
Family Room |
5.27 m |
3.75 m |
5.27 m x 3.75 m |
Utilities
|
Cable
|
Installed |
|
Electricity
|
Installed |
|
Sewer
|
Installed |
https://www.realtor.ca/real-estate/28537089/638-norman-crescent-midland-midland

































