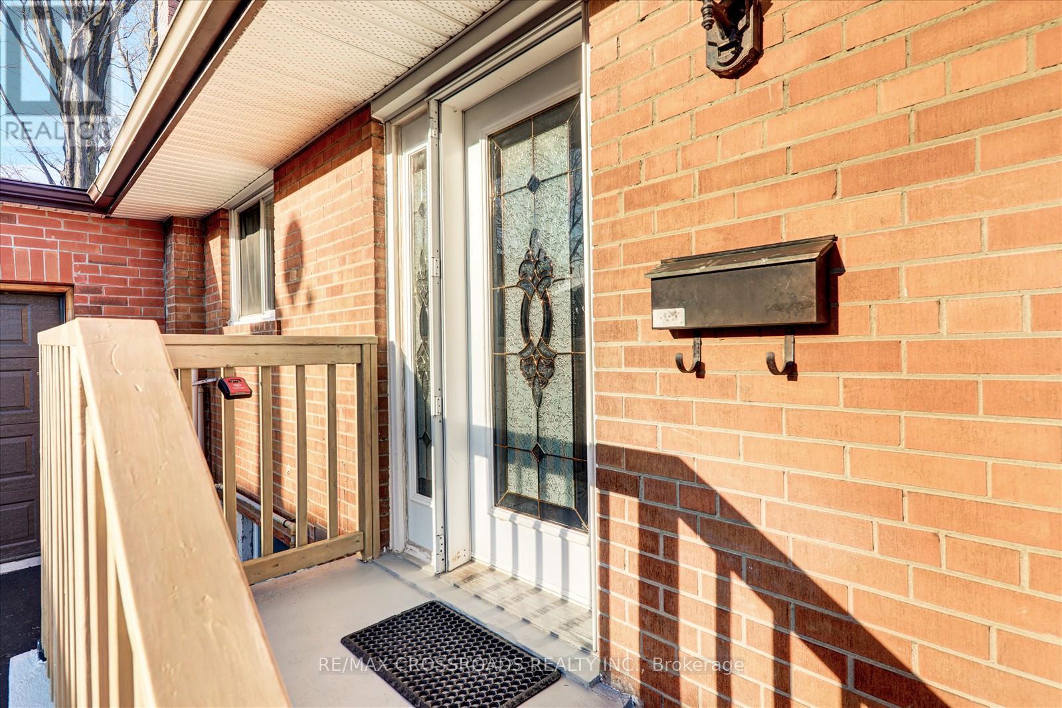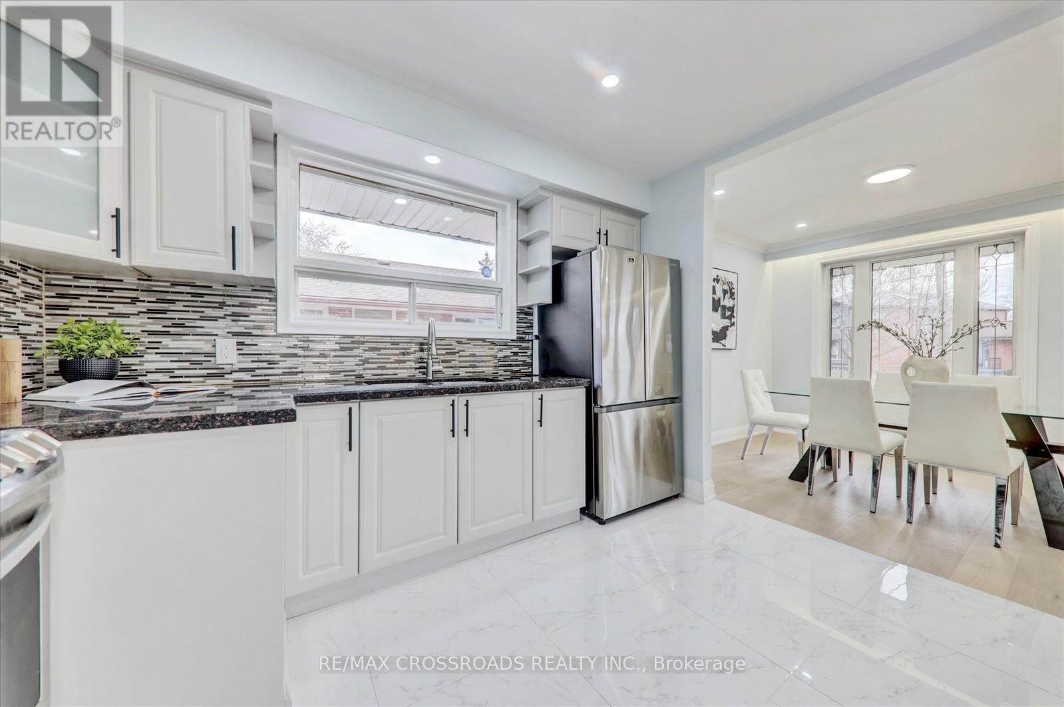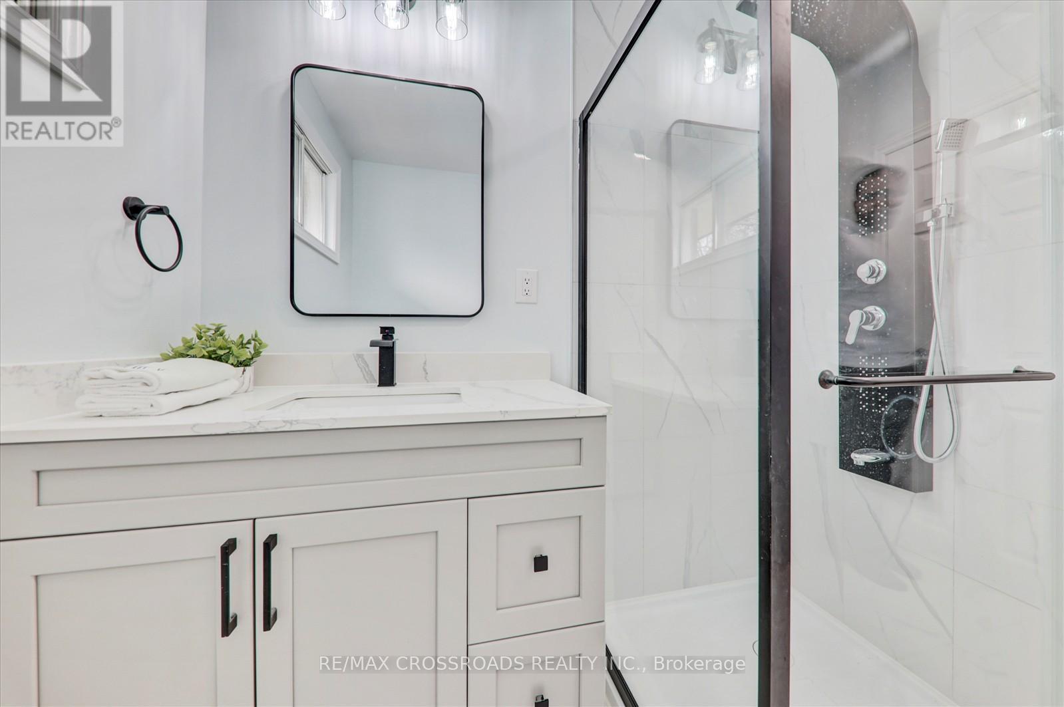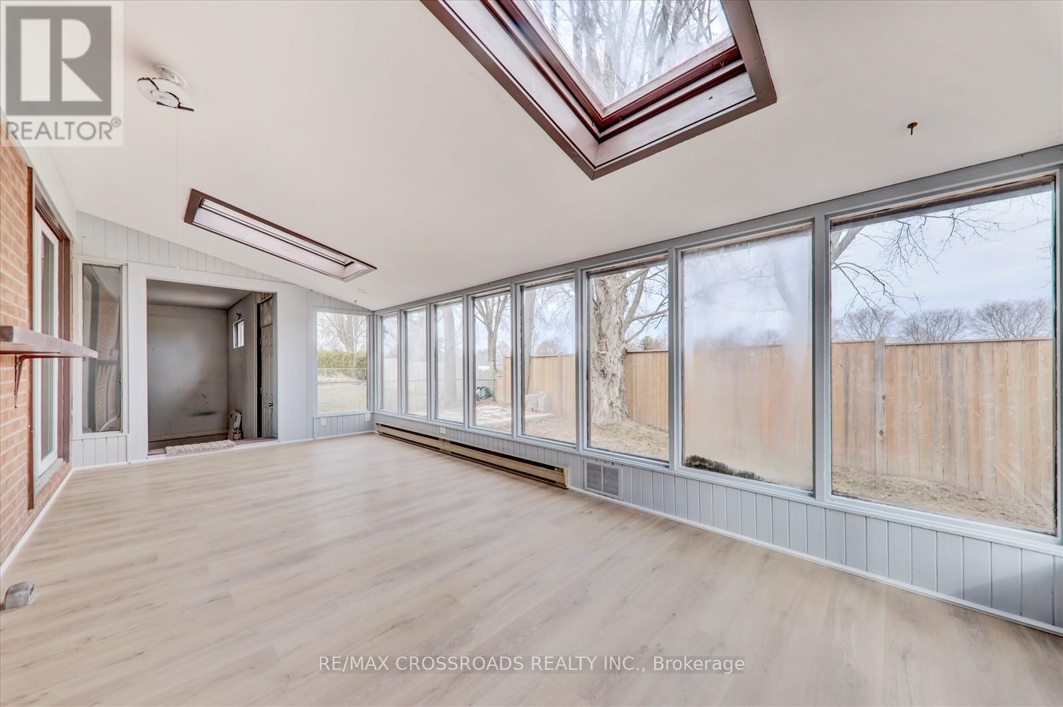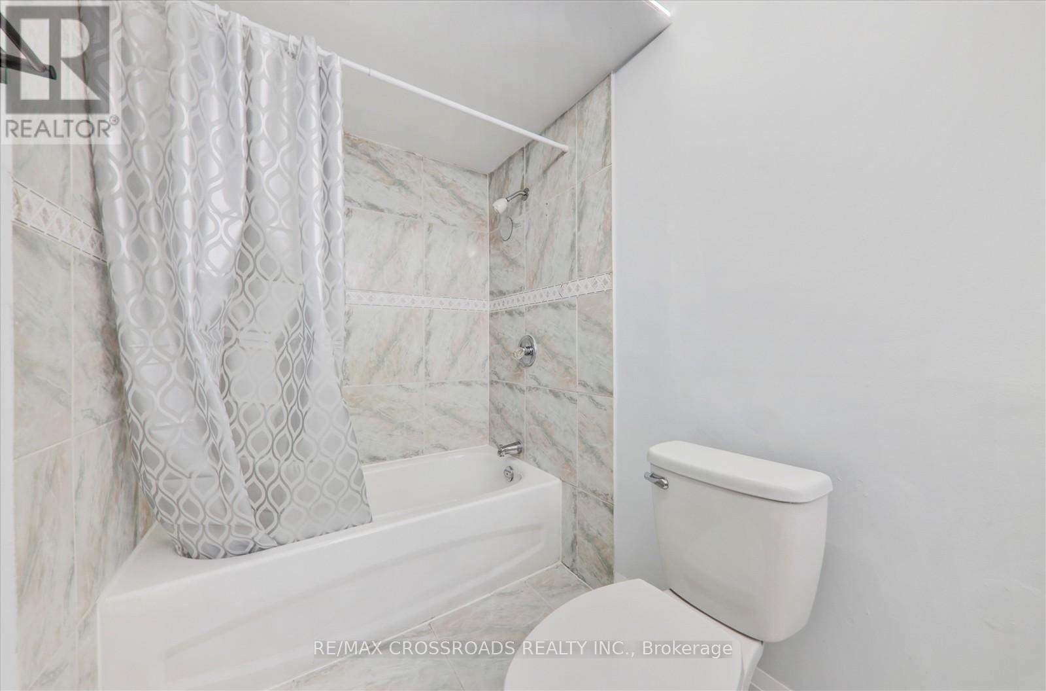6 Bedroom
2 Bathroom
1,100 - 1,500 ft2
Raised Bungalow
Central Air Conditioning
Forced Air
$1,188,000
Welcome to this stunning, fully renovated home, where modern design meets comfort. Located on a premium 49 x 111 ft lot with a rare double-wide driveway, this home offers a long private driveway for extra convenience and parking. Situated on a quiet, family-friendly street in the heart of Scarborough's sought-after East End, this property is a true gem!Key Features Include:Open Concept Living & Dining Areas perfect for entertaining Separate Entrance to an in-law suite with endless potential Brand New Engineered Hardwood Flooring throughout (2025)Fully Renovated Upper Bathroom (2025)All-brick exterior for lasting appeal Walk to Densgrove Park, public transit, and area schools Close to shops, Highway 401, and hospitals for ultimate convenience, Walking distance to Densgrove Park, public transportation . separate Side Entrance To Basement Apartment Nearby Bus Stop | Quiet Neighbourhood | Close To Parks,Schools, Shopping, Highway 401 And More (id:50976)
Open House
This property has open houses!
Starts at:
2:00 pm
Ends at:
4:00 pm
Starts at:
2:00 pm
Ends at:
4:00 pm
Property Details
|
MLS® Number
|
E12059548 |
|
Property Type
|
Single Family |
|
Community Name
|
Woburn |
|
Amenities Near By
|
Hospital, Park, Place Of Worship, Public Transit |
|
Equipment Type
|
Water Heater |
|
Parking Space Total
|
5 |
|
Rental Equipment Type
|
Water Heater |
Building
|
Bathroom Total
|
2 |
|
Bedrooms Above Ground
|
3 |
|
Bedrooms Below Ground
|
3 |
|
Bedrooms Total
|
6 |
|
Appliances
|
Dishwasher, Dryer, Stove, Window Coverings, Two Refrigerators |
|
Architectural Style
|
Raised Bungalow |
|
Basement Features
|
Apartment In Basement, Separate Entrance |
|
Basement Type
|
N/a |
|
Construction Style Attachment
|
Detached |
|
Cooling Type
|
Central Air Conditioning |
|
Exterior Finish
|
Brick |
|
Fire Protection
|
Smoke Detectors |
|
Flooring Type
|
Tile, Vinyl, Hardwood |
|
Heating Fuel
|
Natural Gas |
|
Heating Type
|
Forced Air |
|
Stories Total
|
1 |
|
Size Interior
|
1,100 - 1,500 Ft2 |
|
Type
|
House |
|
Utility Water
|
Municipal Water |
Parking
Land
|
Acreage
|
No |
|
Fence Type
|
Fenced Yard |
|
Land Amenities
|
Hospital, Park, Place Of Worship, Public Transit |
|
Sewer
|
Sanitary Sewer |
|
Size Depth
|
111 Ft ,9 In |
|
Size Frontage
|
45 Ft ,1 In |
|
Size Irregular
|
45.1 X 111.8 Ft |
|
Size Total Text
|
45.1 X 111.8 Ft|under 1/2 Acre |
Rooms
| Level |
Type |
Length |
Width |
Dimensions |
|
Basement |
Bedroom |
2.96 m |
3.71 m |
2.96 m x 3.71 m |
|
Basement |
Recreational, Games Room |
3.56 m |
5.45 m |
3.56 m x 5.45 m |
|
Basement |
Kitchen |
1.92 m |
3.85 m |
1.92 m x 3.85 m |
|
Basement |
Bedroom |
3.2 m |
3.35 m |
3.2 m x 3.35 m |
|
Main Level |
Foyer |
1.52 m |
1.38 m |
1.52 m x 1.38 m |
|
Main Level |
Living Room |
3.68 m |
4.41 m |
3.68 m x 4.41 m |
|
Main Level |
Dining Room |
3.07 m |
3.05 m |
3.07 m x 3.05 m |
|
Main Level |
Kitchen |
2.75 m |
3.39 m |
2.75 m x 3.39 m |
|
Main Level |
Primary Bedroom |
3.4 m |
2.74 m |
3.4 m x 2.74 m |
|
Main Level |
Bedroom 2 |
2.77 m |
3.39 m |
2.77 m x 3.39 m |
|
Main Level |
Bedroom 3 |
3.39 m |
2.65 m |
3.39 m x 2.65 m |
|
Main Level |
Sunroom |
2.95 m |
5.91 m |
2.95 m x 5.91 m |
Utilities
|
Cable
|
Installed |
|
Sewer
|
Installed |
https://www.realtor.ca/real-estate/28114918/64-chandler-drive-toronto-woburn-woburn







