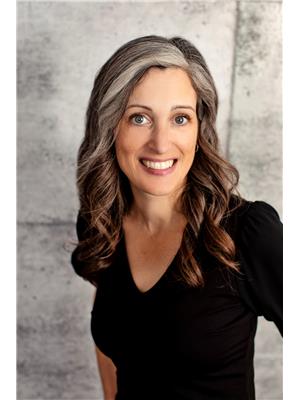3 Bedroom
4 Bathroom
1,100 - 1,500 ft2
Central Air Conditioning
Forced Air
$649,900
Welcome to 64 Gadwall Avenue! A spacious and beautifully maintained end-unit townhome, perfectly located to offer both convenience and privacy. This 3 bedroom, 3.5 bathroom home boasts an oversized lot, providing a rare sense of space that's hard to find in a townhome. As you step inside, you'll be greeted by a bright and open main level floor plan. The modern kitchen is equipped with stainless steel appliances, ample cabinetry, and a modern breakfast bar. Upstairs, you'll find three generously sized bedrooms, including a spacious primary with a private en-suite bath and walk in closet. The fully finished basement with 3 piece bathroom provides endless possibilities whether you need a home office, media room, or an extra bedroom, this versatile area is ready to suit your lifestyle. Step outside into your own private backyard sanctuary, no rear neighbours means you'll enjoy ultimate privacy. The large lot allows for outdoor gatherings, gardening, or simply relaxing in a peaceful setting. Additional features include an attached 1-car garage, additional driveway parking, proximity to parks, schools, and all the best shopping and dining that the area has to offer. This home truly has it all: space, style, and privacy. Don't miss out on the chance to make it yours! (id:50976)
Property Details
|
MLS® Number
|
S12289417 |
|
Property Type
|
Single Family |
|
Community Name
|
Painswick South |
|
Equipment Type
|
Water Heater |
|
Parking Space Total
|
3 |
|
Rental Equipment Type
|
Water Heater |
Building
|
Bathroom Total
|
4 |
|
Bedrooms Above Ground
|
3 |
|
Bedrooms Total
|
3 |
|
Age
|
16 To 30 Years |
|
Appliances
|
Garage Door Opener Remote(s), Dishwasher, Dryer, Stove, Washer, Refrigerator |
|
Basement Development
|
Finished |
|
Basement Type
|
N/a (finished) |
|
Construction Style Attachment
|
Attached |
|
Cooling Type
|
Central Air Conditioning |
|
Exterior Finish
|
Brick, Vinyl Siding |
|
Foundation Type
|
Poured Concrete |
|
Half Bath Total
|
1 |
|
Heating Fuel
|
Natural Gas |
|
Heating Type
|
Forced Air |
|
Stories Total
|
2 |
|
Size Interior
|
1,100 - 1,500 Ft2 |
|
Type
|
Row / Townhouse |
|
Utility Water
|
Municipal Water |
Parking
Land
|
Acreage
|
No |
|
Sewer
|
Sanitary Sewer |
|
Size Depth
|
116 Ft ,8 In |
|
Size Frontage
|
20 Ft ,7 In |
|
Size Irregular
|
20.6 X 116.7 Ft |
|
Size Total Text
|
20.6 X 116.7 Ft |
|
Zoning Description
|
Rm2-th |
Rooms
| Level |
Type |
Length |
Width |
Dimensions |
|
Second Level |
Bedroom |
3.96 m |
4.9 m |
3.96 m x 4.9 m |
|
Second Level |
Bedroom 2 |
2.56 m |
3.45 m |
2.56 m x 3.45 m |
|
Second Level |
Bedroom 3 |
2.79 m |
3.5 m |
2.79 m x 3.5 m |
|
Basement |
Recreational, Games Room |
2.6 m |
6.88 m |
2.6 m x 6.88 m |
|
Basement |
Utility Room |
2.75 m |
3.45 m |
2.75 m x 3.45 m |
|
Ground Level |
Foyer |
1.83 m |
2.27 m |
1.83 m x 2.27 m |
|
Ground Level |
Dining Room |
3.69 m |
3.1 m |
3.69 m x 3.1 m |
|
Ground Level |
Living Room |
2.71 m |
3.98 m |
2.71 m x 3.98 m |
|
Ground Level |
Kitchen |
2.74 m |
3.45 m |
2.74 m x 3.45 m |
https://www.realtor.ca/real-estate/28615258/64-gadwall-avenue-barrie-painswick-south-painswick-south


































