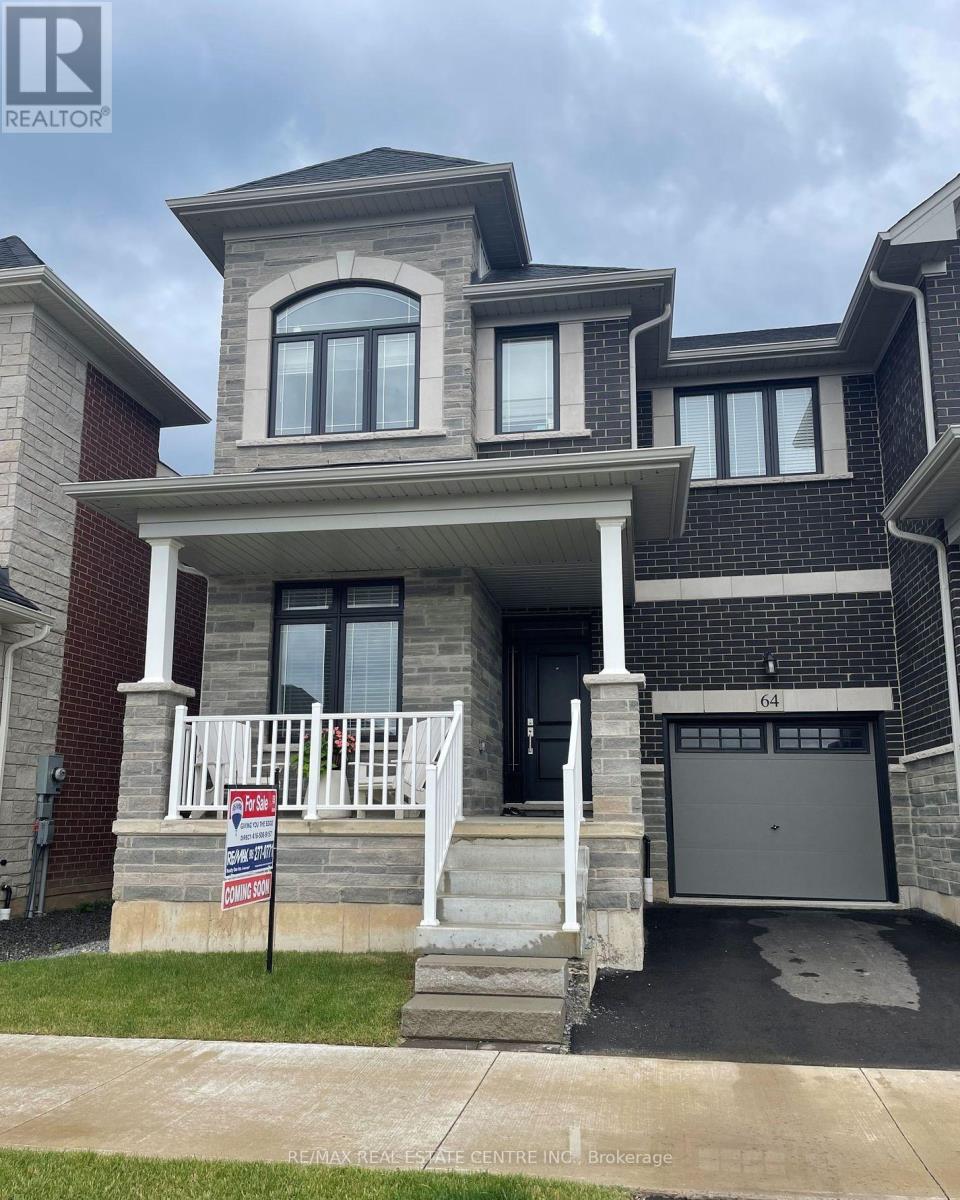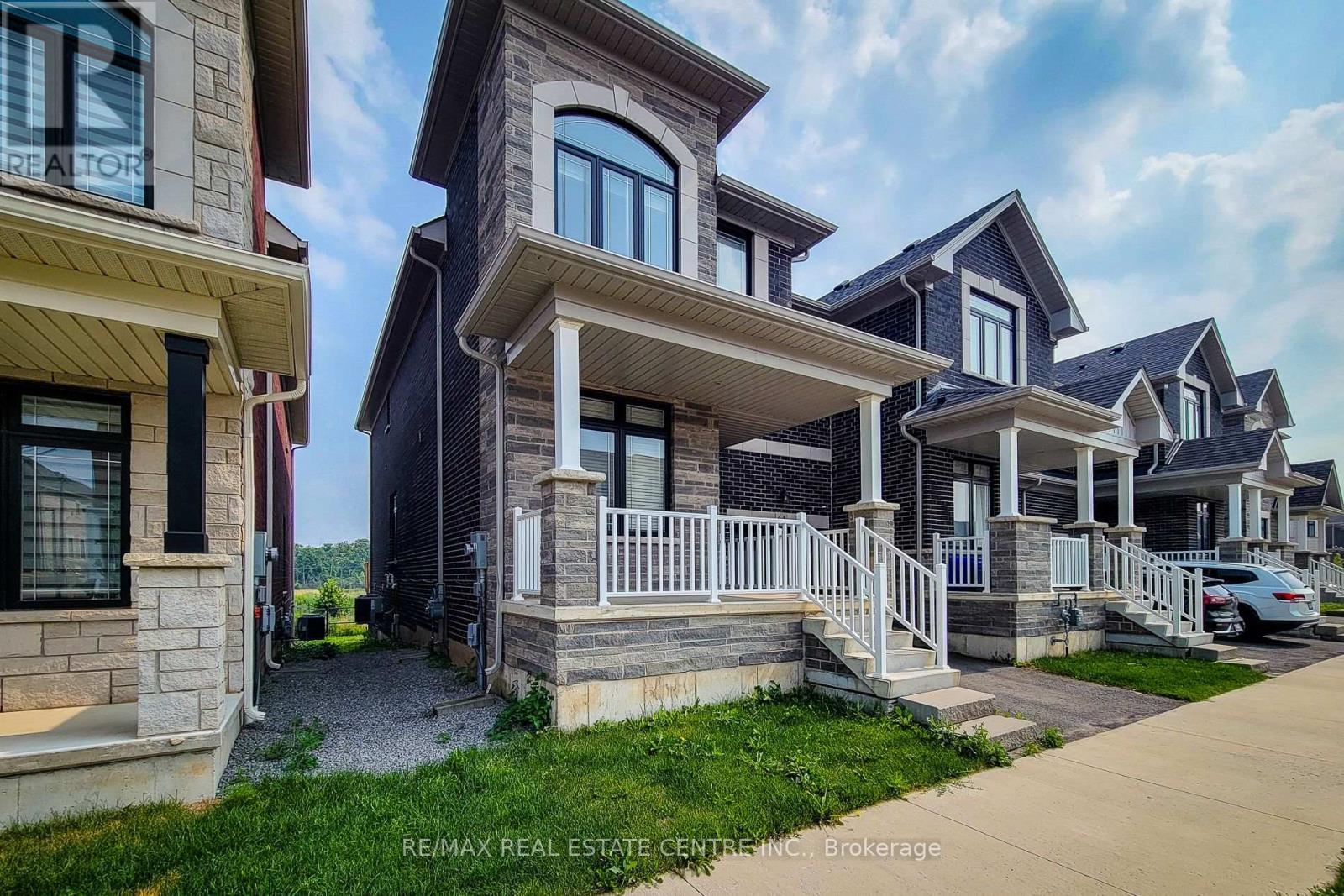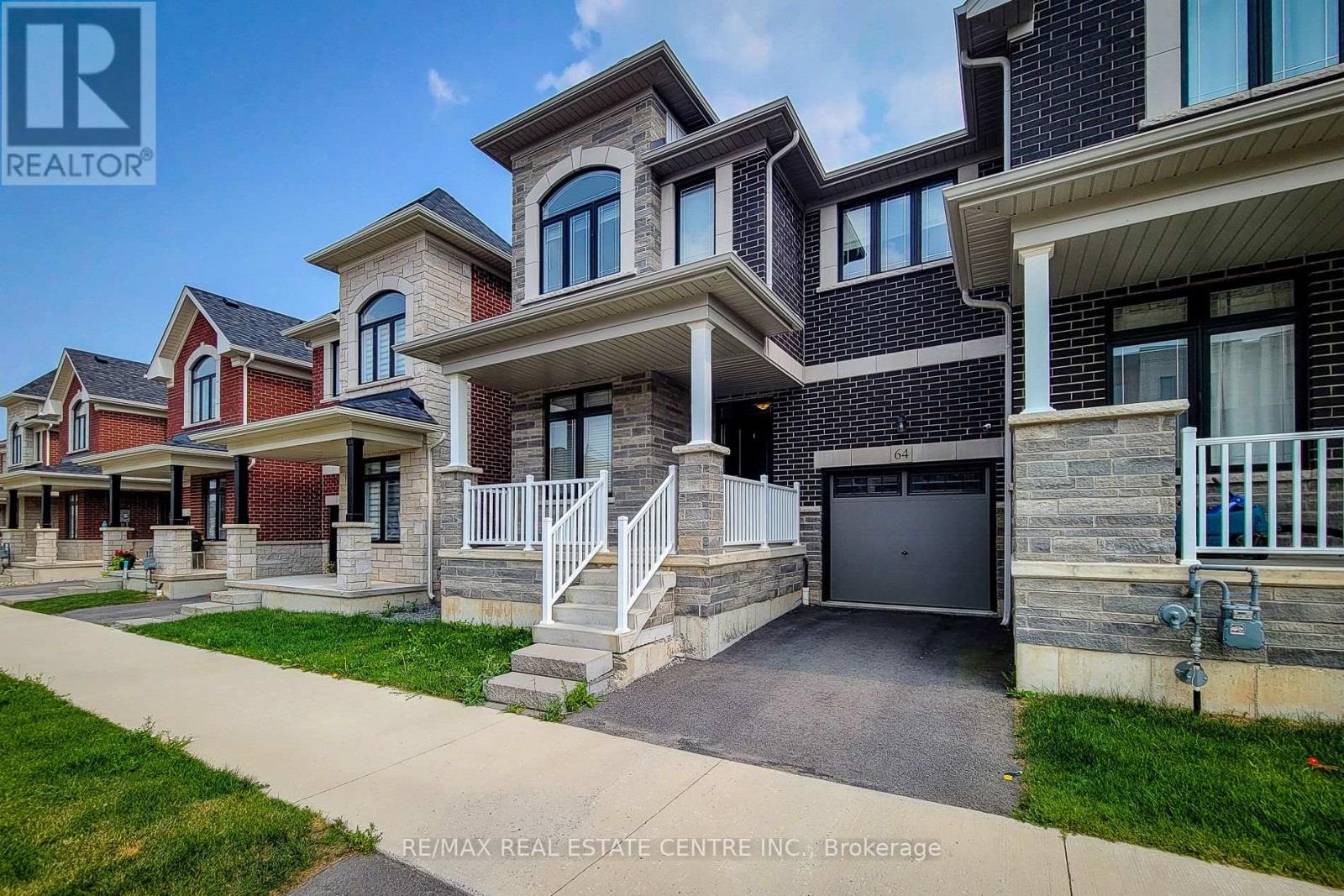5 Bedroom
4 Bathroom
1,500 - 2,000 ft2
Fireplace
Central Air Conditioning
Forced Air
$1,249,999
Spacious 2400 Sq Ft Corner with 9 Ft Ceilings In Charming Neighborhood, Large Executive, Bright and Spacious 4 Bedrooms (2 Ensuite), 3.5 WR (3 washrooms on 2nd floor), Laundry On 2nd Floor Kitchen, Dining, Living & Den On The Main Floor. Kitchen With Granite Counter, Island with Double Sink. Walkout Basement With An Unobstructed View of Lake & Forest. Den Can Be Used As Office. Extras: Ss Appliances Incl Fridge, Stove, B/I Dishwasher, B/I Microwave, Washer & Dryer. All Existing Lf,, All Window Coverings Intl Laundry Room, All Hardwood Flooring Throughout Inc the Staircase.2 Decks, 2 Car Parking and Separate entrance to the basement.. (id:50976)
Property Details
|
MLS® Number
|
X12274299 |
|
Property Type
|
Single Family |
|
Community Name
|
Waterdown |
|
Parking Space Total
|
2 |
Building
|
Bathroom Total
|
4 |
|
Bedrooms Above Ground
|
4 |
|
Bedrooms Below Ground
|
1 |
|
Bedrooms Total
|
5 |
|
Age
|
New Building |
|
Basement Features
|
Separate Entrance, Walk Out |
|
Basement Type
|
N/a |
|
Construction Style Attachment
|
Attached |
|
Cooling Type
|
Central Air Conditioning |
|
Exterior Finish
|
Brick |
|
Fireplace Present
|
Yes |
|
Flooring Type
|
Laminate, Ceramic |
|
Foundation Type
|
Poured Concrete |
|
Half Bath Total
|
1 |
|
Heating Fuel
|
Natural Gas |
|
Heating Type
|
Forced Air |
|
Stories Total
|
2 |
|
Size Interior
|
1,500 - 2,000 Ft2 |
|
Type
|
Row / Townhouse |
|
Utility Water
|
Municipal Water |
Parking
Land
|
Acreage
|
No |
|
Sewer
|
Sanitary Sewer |
|
Size Depth
|
95 Ft ,1 In |
|
Size Frontage
|
30 Ft ,1 In |
|
Size Irregular
|
30.1 X 95.1 Ft |
|
Size Total Text
|
30.1 X 95.1 Ft |
Rooms
| Level |
Type |
Length |
Width |
Dimensions |
|
Second Level |
Bedroom |
4.7 m |
4.3 m |
4.7 m x 4.3 m |
|
Second Level |
Bedroom 2 |
3.8 m |
2.4 m |
3.8 m x 2.4 m |
|
Second Level |
Bedroom 3 |
3.85 m |
3.46 m |
3.85 m x 3.46 m |
|
Second Level |
Bedroom 4 |
3.3 m |
2.12 m |
3.3 m x 2.12 m |
|
Second Level |
Laundry Room |
1.8 m |
1.35 m |
1.8 m x 1.35 m |
|
Ground Level |
Living Room |
7.55 m |
4.12 m |
7.55 m x 4.12 m |
|
Ground Level |
Dining Room |
3.5 m |
2.7 m |
3.5 m x 2.7 m |
|
Ground Level |
Kitchen |
3.5 m |
3.3 m |
3.5 m x 3.3 m |
|
Ground Level |
Den |
3.05 m |
2.4 m |
3.05 m x 2.4 m |
https://www.realtor.ca/real-estate/28583244/64-great-falls-boulevard-hamilton-waterdown-waterdown












