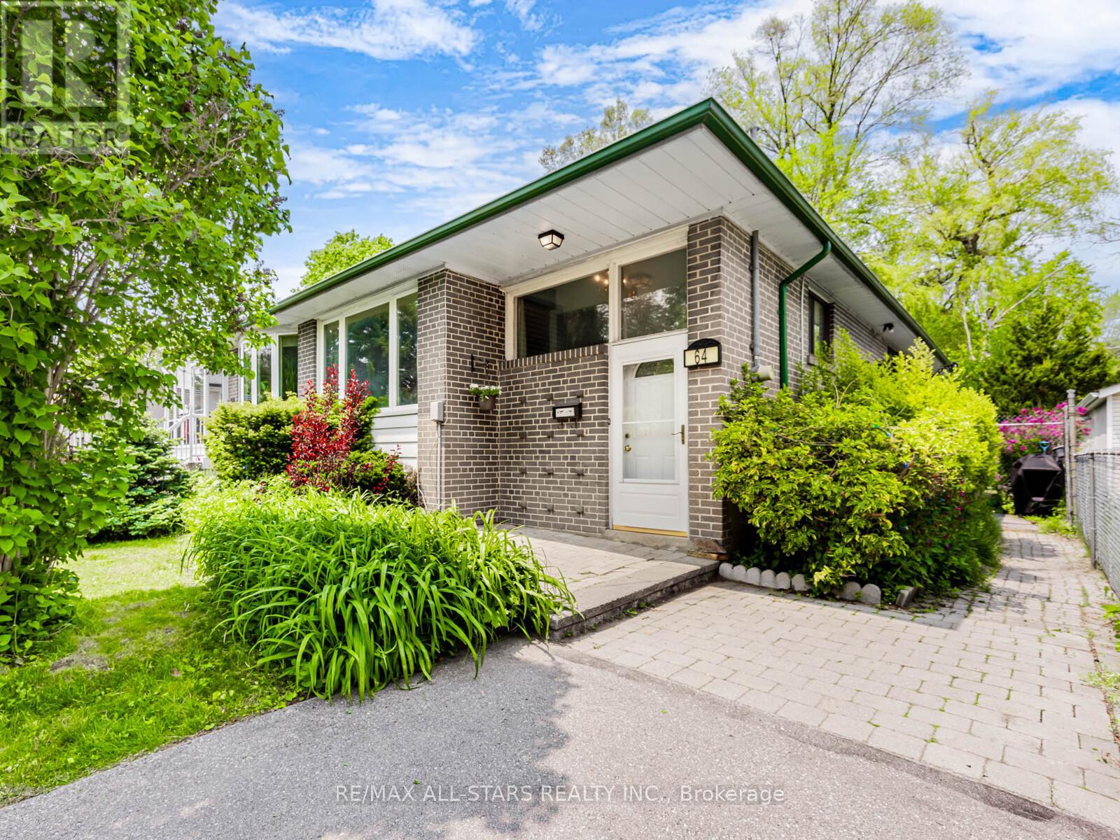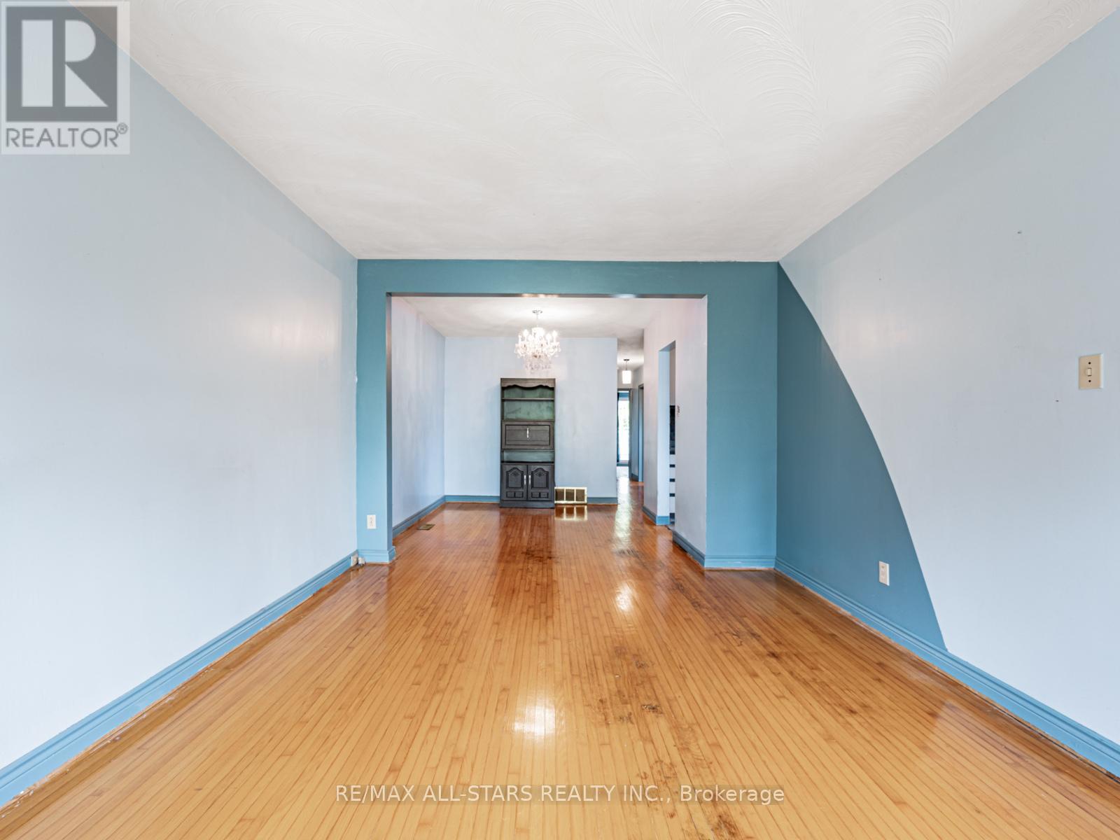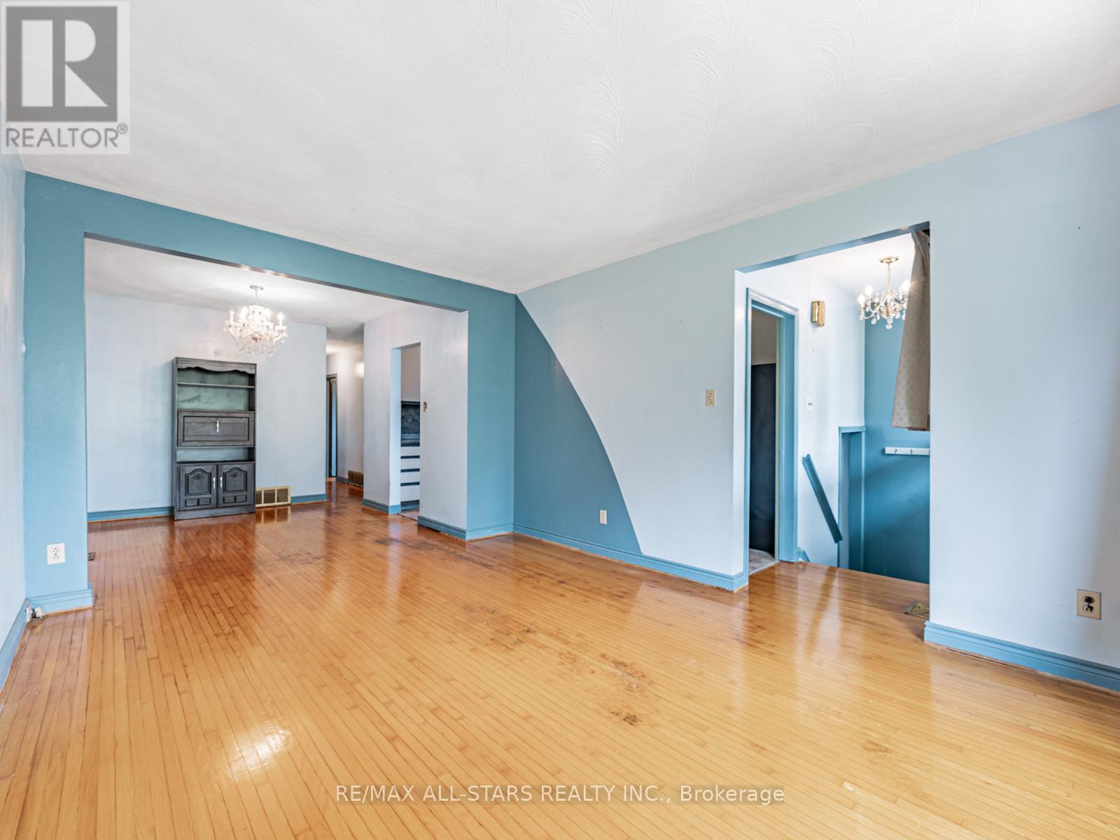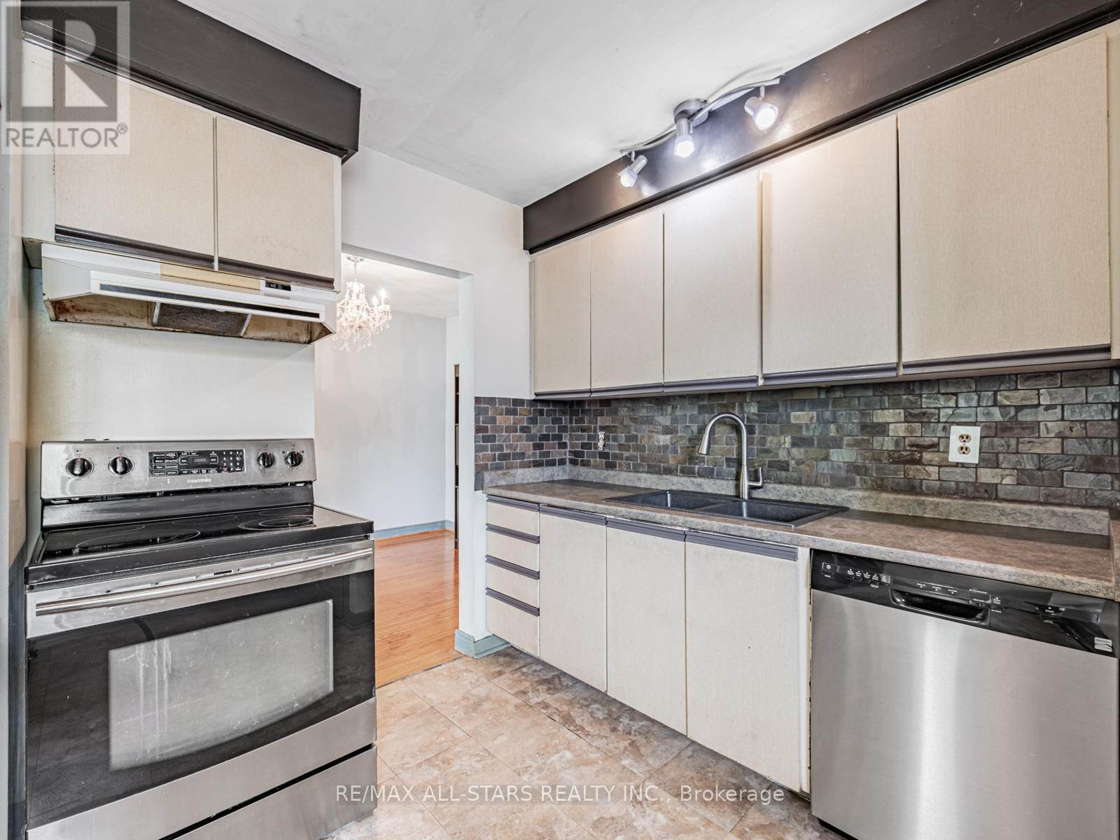4 Bedroom
2 Bathroom
1,100 - 1,500 ft2
Bungalow
Central Air Conditioning
Forced Air
$699,900
Welcome to Guildwood Village! This extremely rare semi detached home with a 260'+ deep backyard offers a cottage like feel in the city with mature trees, foliage and perennials perfect for entertaining or simply enjoying the outdoors. First time home buyers or investors can make this home their own by adding personal touches and design. Enjoy the open concept living and dining room, large eat in kitchen, and walk out to the deck overlooking the expansive backyard. The basement is set up as a perfect potential in law suite or teenagers retreat with a kitchen, bathroom and bedroom. Walk over to the the picturesque Guild Park & Gardens, 24/7 TTC public transit, mini Beach, Walking Trails and more. Several upgrades in the last 5 years including; roof, high efficiency furnace, most appliances & bonus recent home inspection available upon request! What more could you ask for? (id:50976)
Open House
This property has open houses!
Starts at:
2:00 pm
Ends at:
4:00 pm
Property Details
|
MLS® Number
|
E12197205 |
|
Property Type
|
Single Family |
|
Community Name
|
Guildwood |
|
Amenities Near By
|
Beach, Park, Public Transit, Schools |
|
Features
|
Wooded Area |
|
Parking Space Total
|
3 |
|
Structure
|
Shed |
Building
|
Bathroom Total
|
2 |
|
Bedrooms Above Ground
|
3 |
|
Bedrooms Below Ground
|
1 |
|
Bedrooms Total
|
4 |
|
Appliances
|
Dishwasher, Dryer, Stove, Washer, Refrigerator |
|
Architectural Style
|
Bungalow |
|
Basement Development
|
Finished |
|
Basement Features
|
Separate Entrance |
|
Basement Type
|
N/a (finished) |
|
Construction Style Attachment
|
Semi-detached |
|
Cooling Type
|
Central Air Conditioning |
|
Exterior Finish
|
Brick |
|
Flooring Type
|
Hardwood, Carpeted, Vinyl, Concrete, Laminate |
|
Foundation Type
|
Block |
|
Heating Fuel
|
Natural Gas |
|
Heating Type
|
Forced Air |
|
Stories Total
|
1 |
|
Size Interior
|
1,100 - 1,500 Ft2 |
|
Type
|
House |
|
Utility Water
|
Municipal Water |
Parking
Land
|
Acreage
|
No |
|
Fence Type
|
Fenced Yard |
|
Land Amenities
|
Beach, Park, Public Transit, Schools |
|
Sewer
|
Sanitary Sewer |
|
Size Depth
|
264 Ft ,3 In |
|
Size Frontage
|
30 Ft ,2 In |
|
Size Irregular
|
30.2 X 264.3 Ft |
|
Size Total Text
|
30.2 X 264.3 Ft |
|
Zoning Description
|
Single Family Residential |
Rooms
| Level |
Type |
Length |
Width |
Dimensions |
|
Basement |
Bedroom 4 |
6.27 m |
3.17 m |
6.27 m x 3.17 m |
|
Basement |
Bathroom |
2.87 m |
2.01 m |
2.87 m x 2.01 m |
|
Basement |
Laundry Room |
3.07 m |
1.52 m |
3.07 m x 1.52 m |
|
Basement |
Living Room |
7.65 m |
3.17 m |
7.65 m x 3.17 m |
|
Basement |
Dining Room |
7.65 m |
3.17 m |
7.65 m x 3.17 m |
|
Basement |
Kitchen |
5.18 m |
2.83 m |
5.18 m x 2.83 m |
|
Ground Level |
Living Room |
7.92 m |
3.4 m |
7.92 m x 3.4 m |
|
Ground Level |
Dining Room |
7.92 m |
3.4 m |
7.92 m x 3.4 m |
|
Ground Level |
Kitchen |
4.5 m |
3.4 m |
4.5 m x 3.4 m |
|
Ground Level |
Primary Bedroom |
3.78 m |
3.3 m |
3.78 m x 3.3 m |
|
Ground Level |
Bedroom 2 |
5 m |
2.45 m |
5 m x 2.45 m |
|
Ground Level |
Bedroom 3 |
3 m |
2.7 m |
3 m x 2.7 m |
|
Ground Level |
Bathroom |
2.44 m |
2.13 m |
2.44 m x 2.13 m |
https://www.realtor.ca/real-estate/28418839/64-greyabbey-trail-toronto-guildwood-guildwood
























































