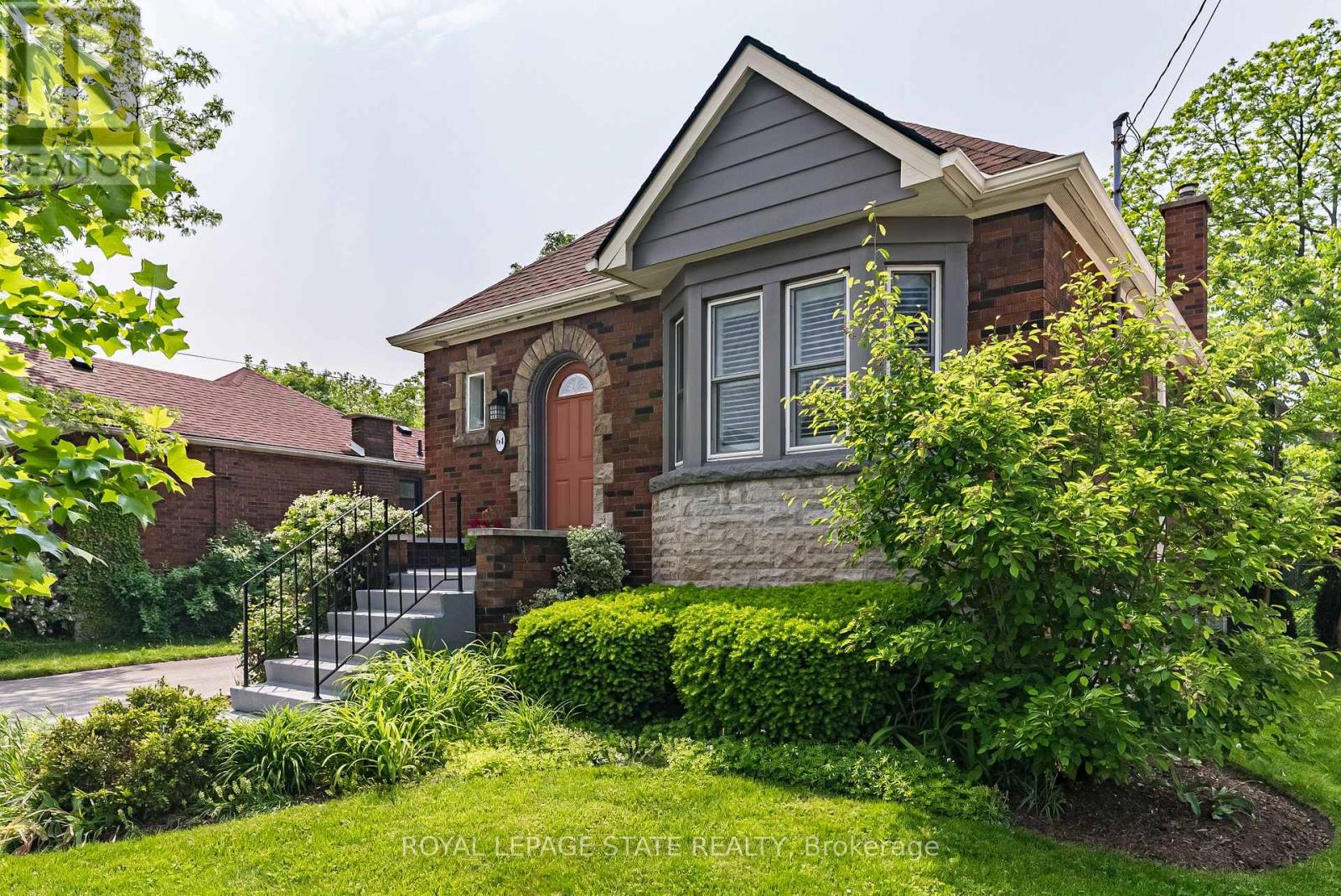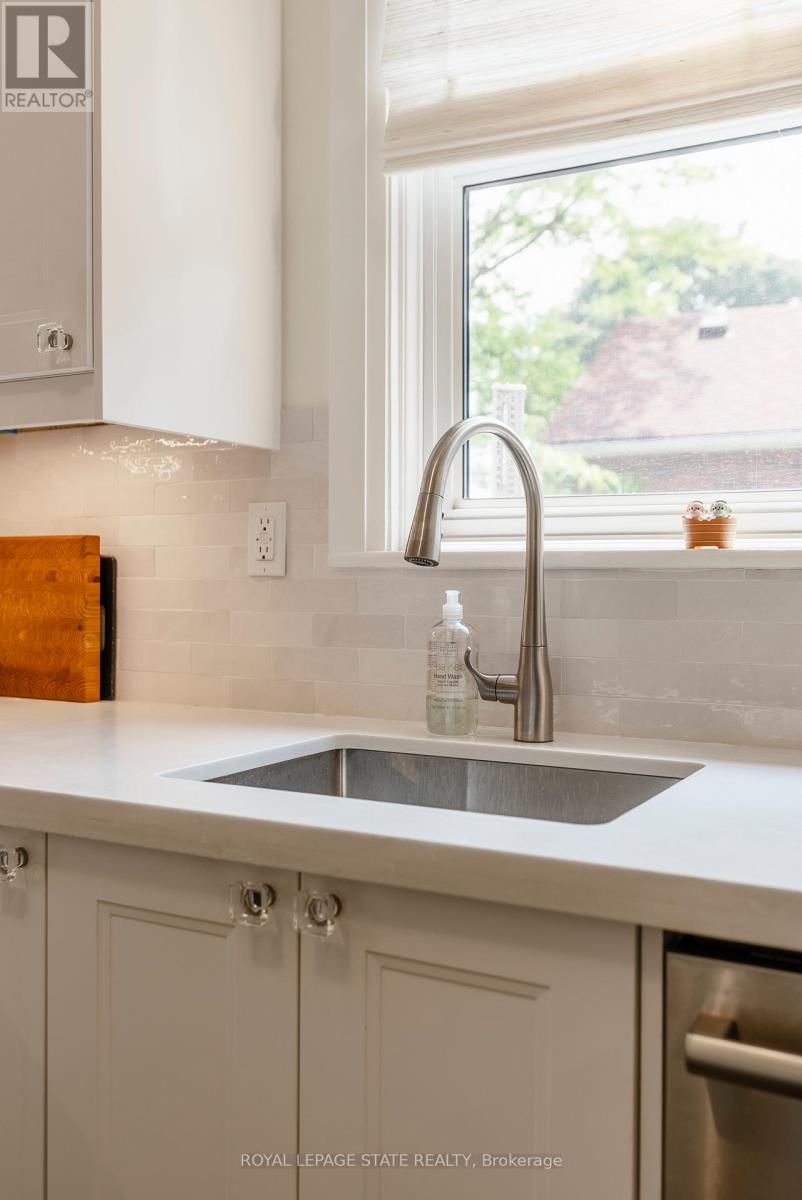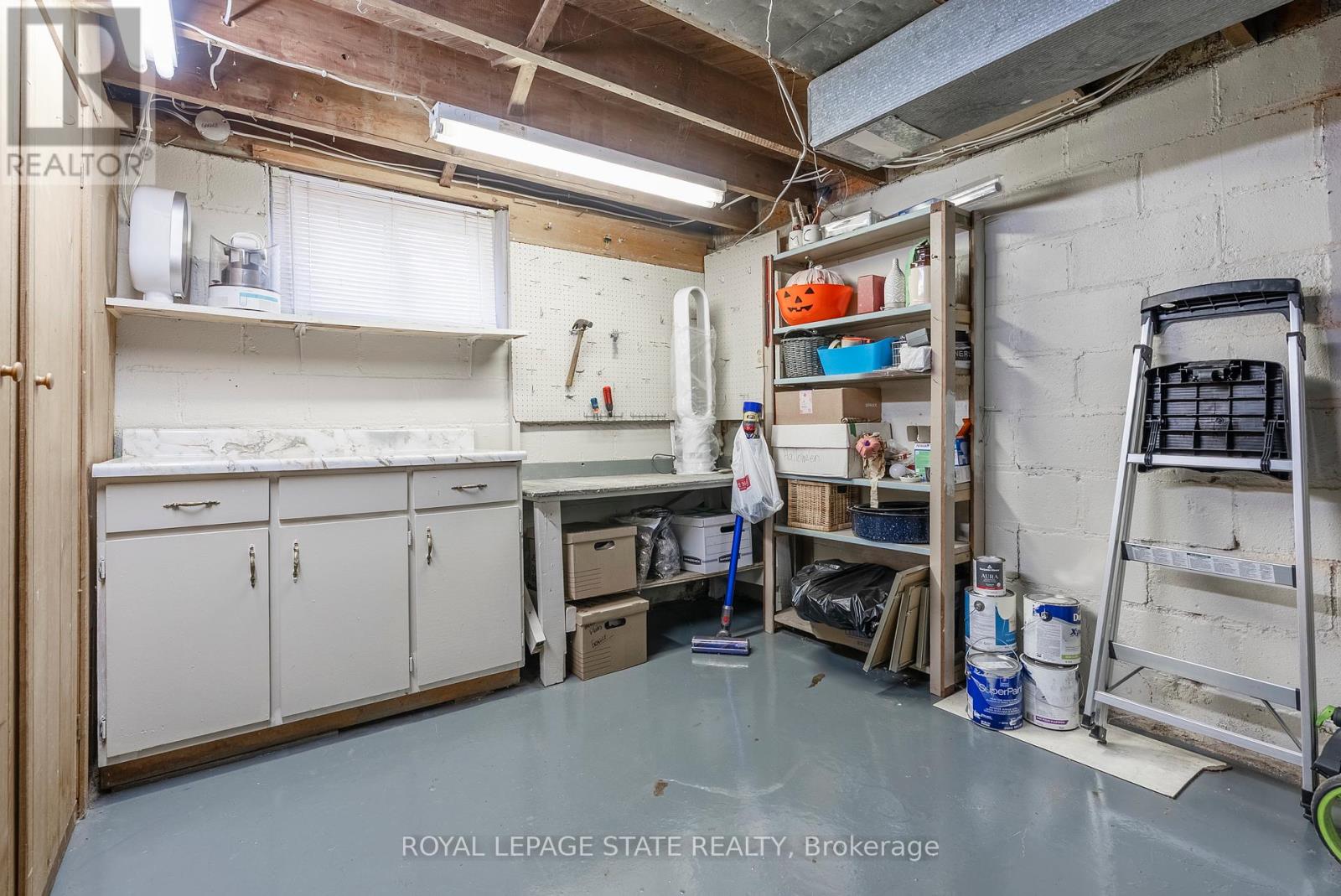2 Bedroom
2 Bathroom
700 - 1,100 ft2
Bungalow
Fireplace
Central Air Conditioning
Forced Air
$699,000
Welcome to this beautifully updated bungalow, nestled on a 50x120 lot in this sought after Mountain locale is just steps from Sam Lawrence Park and the scenic Mountain Brow views. Behind its charming arched stone entryway, this home blends timeless character with modern comfort, featuring cove ceilings, refinished hardwood floors, and tasteful decor throughout. The bright living room with east-facing bay windows and a decorative fireplace flows into the dining room through a graceful archway. The updated kitchen impresses with quartz counters, custom cabinetry, and top-tier built-in appliances. Two bedrooms include a spacious primary with double closets and a cozy window seat. The spa-like 3-piece bath offers a glass walk-in shower and elegant finishes. A separate side entrance leads to a finished basement with excellent in-law potentialcomplete with a large family room with gas fireplace, a second 3 piece bathroom, bright laundry area with Bosch washer/dryer, and a workshop-ready utility space. Outdoors, enjoy a private fenced yard, large deck, and a covered porch behind the detached garage. A double-wide drive and garage offer parking for up to 5 vehicles. Additional updates include windows, furnace, and central air, ensuring peace of mind and efficiency. Located on a mature tree lined street in a sought-after neighborhoods, this home is the perfect blend of character, comfort, and convenience. A rare opportunity you won't want to miss! (id:50976)
Property Details
|
MLS® Number
|
X12204928 |
|
Property Type
|
Single Family |
|
Community Name
|
Centremount |
|
Amenities Near By
|
Hospital, Park, Schools |
|
Equipment Type
|
Water Heater - Gas |
|
Features
|
Flat Site, Conservation/green Belt, Carpet Free |
|
Parking Space Total
|
5 |
|
Rental Equipment Type
|
Water Heater - Gas |
|
Structure
|
Deck, Porch |
Building
|
Bathroom Total
|
2 |
|
Bedrooms Above Ground
|
2 |
|
Bedrooms Total
|
2 |
|
Age
|
51 To 99 Years |
|
Amenities
|
Fireplace(s) |
|
Appliances
|
Garage Door Opener Remote(s), Water Meter, Water Heater, Dishwasher, Dryer, Garage Door Opener, Microwave, Stove, Washer, Window Coverings, Refrigerator |
|
Architectural Style
|
Bungalow |
|
Basement Development
|
Finished |
|
Basement Type
|
Full (finished) |
|
Construction Style Attachment
|
Detached |
|
Cooling Type
|
Central Air Conditioning |
|
Exterior Finish
|
Brick |
|
Fire Protection
|
Smoke Detectors |
|
Fireplace Present
|
Yes |
|
Fireplace Total
|
1 |
|
Flooring Type
|
Hardwood, Porcelain Tile, Laminate |
|
Foundation Type
|
Block |
|
Heating Fuel
|
Natural Gas |
|
Heating Type
|
Forced Air |
|
Stories Total
|
1 |
|
Size Interior
|
700 - 1,100 Ft2 |
|
Type
|
House |
|
Utility Water
|
Municipal Water |
Parking
Land
|
Acreage
|
No |
|
Fence Type
|
Partially Fenced, Fenced Yard |
|
Land Amenities
|
Hospital, Park, Schools |
|
Sewer
|
Sanitary Sewer |
|
Size Depth
|
120 Ft |
|
Size Frontage
|
50 Ft |
|
Size Irregular
|
50 X 120 Ft |
|
Size Total Text
|
50 X 120 Ft|under 1/2 Acre |
|
Zoning Description
|
C |
Rooms
| Level |
Type |
Length |
Width |
Dimensions |
|
Basement |
Utility Room |
4.92 m |
3.37 m |
4.92 m x 3.37 m |
|
Basement |
Family Room |
6.12 m |
6.34 m |
6.12 m x 6.34 m |
|
Basement |
Bathroom |
1.98 m |
1.79 m |
1.98 m x 1.79 m |
|
Basement |
Laundry Room |
3.09 m |
2.86 m |
3.09 m x 2.86 m |
|
Main Level |
Foyer |
1.79 m |
1.1 m |
1.79 m x 1.1 m |
|
Main Level |
Living Room |
4.49 m |
3.4 m |
4.49 m x 3.4 m |
|
Main Level |
Dining Room |
2.71 m |
3.4 m |
2.71 m x 3.4 m |
|
Main Level |
Kitchen |
3.26 m |
2.84 m |
3.26 m x 2.84 m |
|
Main Level |
Primary Bedroom |
3.76 m |
3.4 m |
3.76 m x 3.4 m |
|
Main Level |
Bedroom |
2.78 m |
2.83 m |
2.78 m x 2.83 m |
|
Main Level |
Bathroom |
2.29 m |
1.85 m |
2.29 m x 1.85 m |
https://www.realtor.ca/real-estate/28435035/64-highcliffe-avenue-hamilton-centremount-centremount

















































