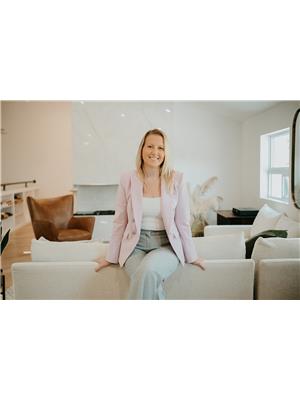4 Bedroom
1 Bathroom
700 - 1,100 ft2
Bungalow
Central Air Conditioning
Forced Air
$499,900
Tucked into Wortley Village, this stylish 3+1 bedroom home is the perfect mix of character, comfort, and cool mid-century flair. From the moment you step inside, you'll feel the warmth and personality this home offers starting with a spacious dining area that invites you in, and a cozy front living room with a big bay window just off to the side, perfect for curling up with a book or hosting friends.The main floor features three bright bedrooms, a clean 4-piece bathroom, and a surprisingly roomy kitchen thats ready for real cooking and conversation. Whether you're prepping family meals or entertaining guests, this layout flows effortlessly.Head downstairs and you'll find a fully finished basement with a fourth bedroom, family room, wet bar, and tons of storage space ideal for movie nights, game days, or a separate hangout zone.Outside, the charm continues with a covered front porch made for people-watching and slow mornings, and a private backyard patio thats just waiting for summer dinners and late-night laughs. You've got a single detached garage, mutual drive, and bonus rear parking spot, plus a tidy garbage storage area to keep things neat.And the location? It doesn't get much better. Wortley Village is one of Londons most loved neighbourhoods for a reason. Its walkable, community-driven, and full of life. Grab your morning coffee from one of the local cafés, spend the afternoon browsing boutiques or enjoying a patio lunch, and catch live music or festivals at the Village Green. With top-rated schools, beautiful parks, and a true sense of community, its a place people dream of calling home.This is more than a house its a lifestyle. And its waiting for you. (id:50976)
Open House
This property has open houses!
Starts at:
2:00 pm
Ends at:
4:00 pm
Property Details
|
MLS® Number
|
X12263665 |
|
Property Type
|
Single Family |
|
Community Name
|
South F |
|
Amenities Near By
|
Public Transit, Place Of Worship, Schools |
|
Community Features
|
School Bus |
|
Equipment Type
|
Water Heater |
|
Parking Space Total
|
2 |
|
Rental Equipment Type
|
Water Heater |
Building
|
Bathroom Total
|
1 |
|
Bedrooms Above Ground
|
3 |
|
Bedrooms Below Ground
|
1 |
|
Bedrooms Total
|
4 |
|
Appliances
|
Dryer, Stove, Washer, Refrigerator |
|
Architectural Style
|
Bungalow |
|
Basement Development
|
Partially Finished |
|
Basement Type
|
Full (partially Finished) |
|
Construction Style Attachment
|
Detached |
|
Cooling Type
|
Central Air Conditioning |
|
Exterior Finish
|
Brick, Aluminum Siding |
|
Foundation Type
|
Block |
|
Heating Fuel
|
Natural Gas |
|
Heating Type
|
Forced Air |
|
Stories Total
|
1 |
|
Size Interior
|
700 - 1,100 Ft2 |
|
Type
|
House |
|
Utility Water
|
Municipal Water |
Parking
Land
|
Acreage
|
No |
|
Land Amenities
|
Public Transit, Place Of Worship, Schools |
|
Sewer
|
Sanitary Sewer |
|
Size Depth
|
129 Ft |
|
Size Frontage
|
30 Ft |
|
Size Irregular
|
30 X 129 Ft |
|
Size Total Text
|
30 X 129 Ft |
Rooms
| Level |
Type |
Length |
Width |
Dimensions |
|
Basement |
Family Room |
|
|
Measurements not available |
|
Basement |
Bedroom 4 |
|
|
Measurements not available |
|
Basement |
Utility Room |
|
|
Measurements not available |
|
Main Level |
Dining Room |
|
|
Measurements not available |
|
Main Level |
Living Room |
|
|
Measurements not available |
|
Main Level |
Kitchen |
|
|
Measurements not available |
|
Main Level |
Bedroom |
|
|
Measurements not available |
|
Main Level |
Bedroom 2 |
|
|
Measurements not available |
|
Main Level |
Bedroom 3 |
|
|
Measurements not available |
|
Main Level |
Bathroom |
|
|
Measurements not available |
https://www.realtor.ca/real-estate/28560871/64-langarth-street-e-london-south-south-f-south-f

















































