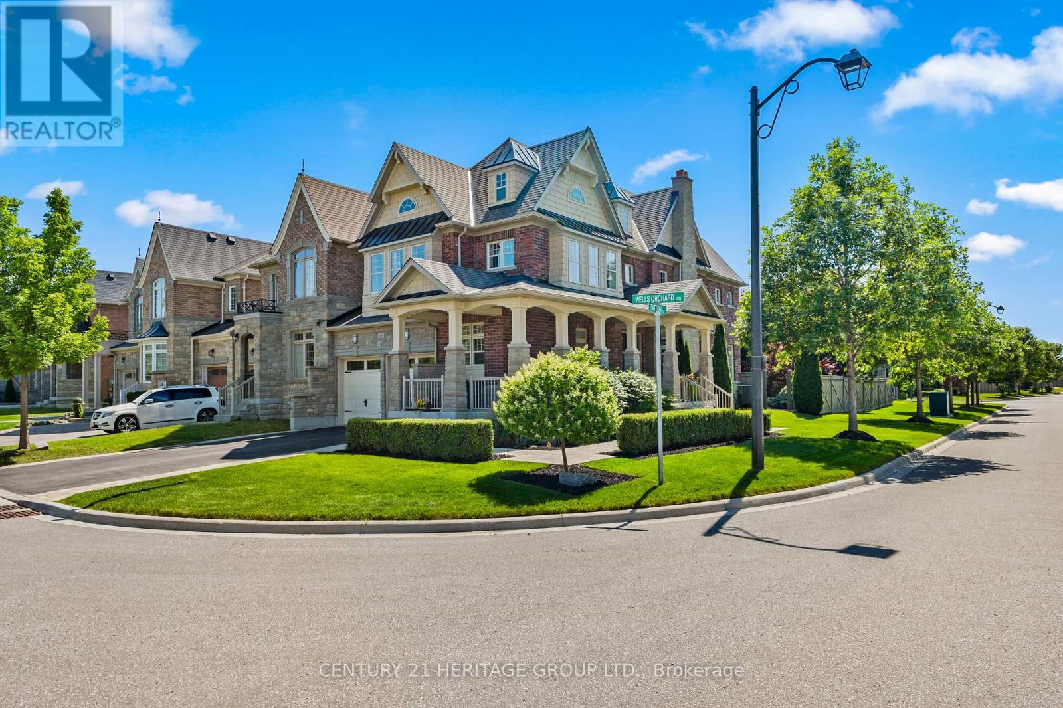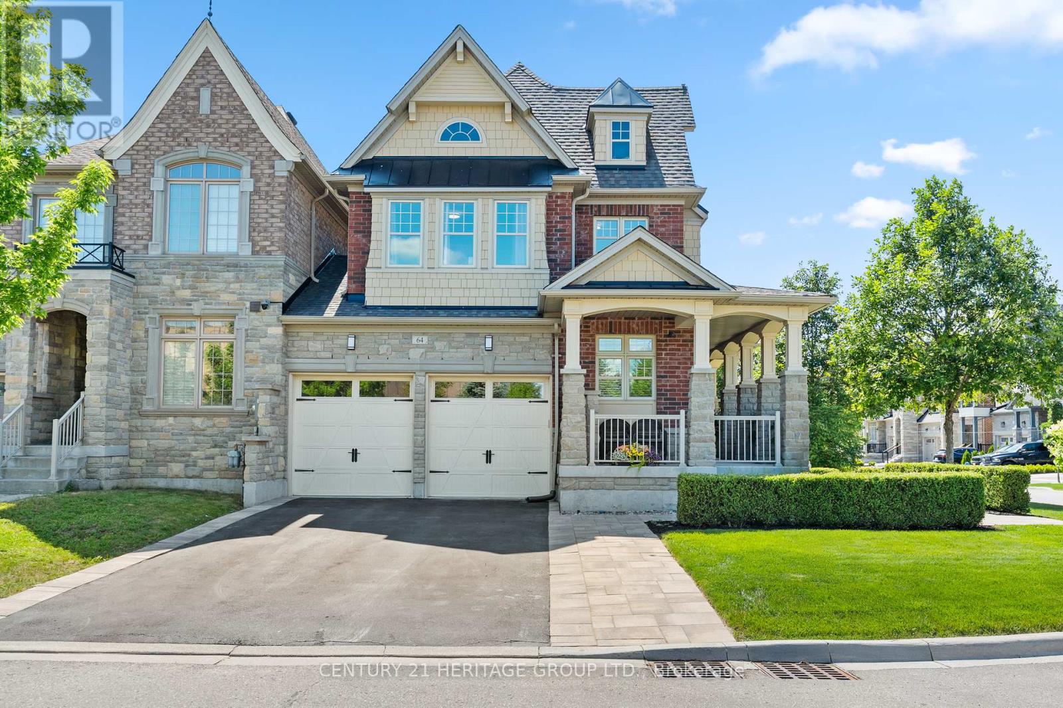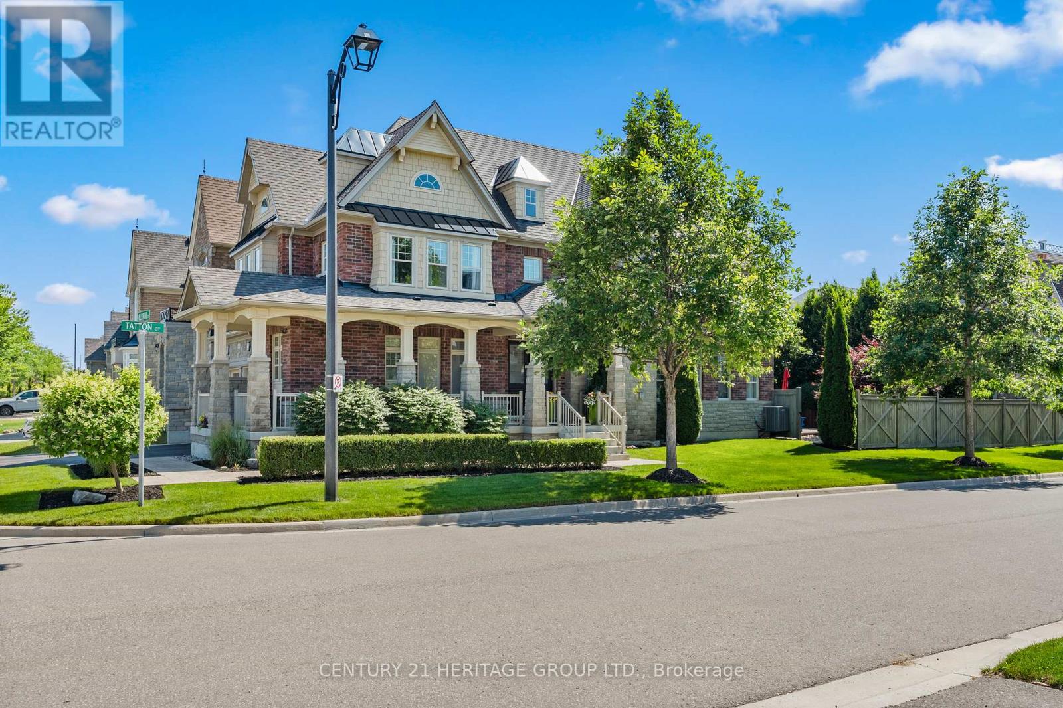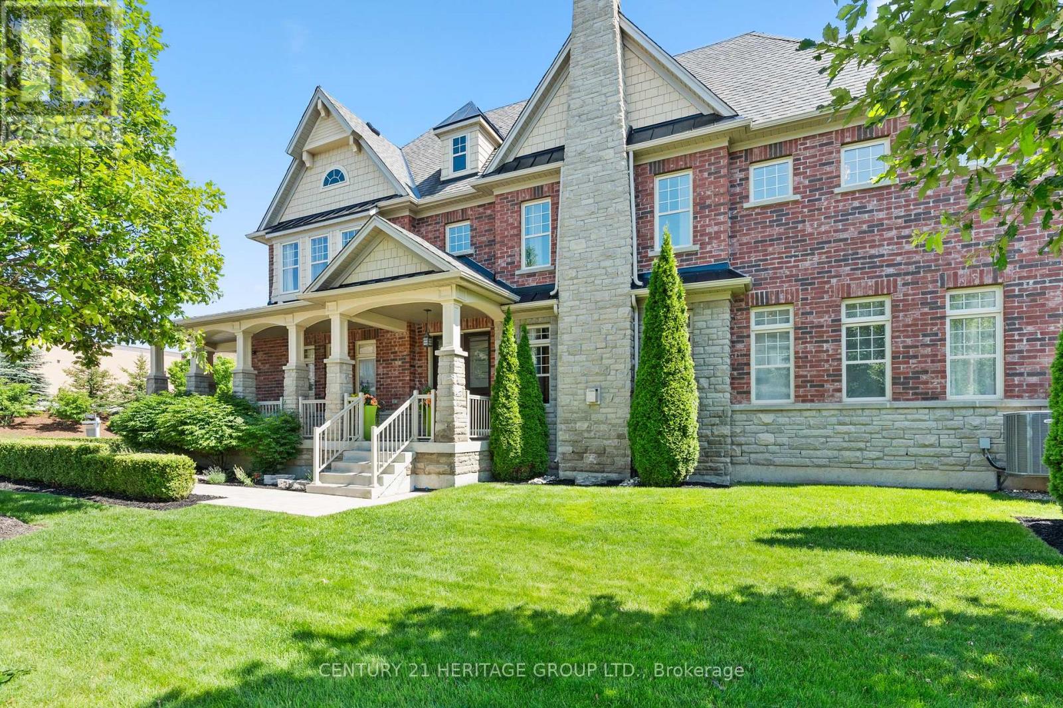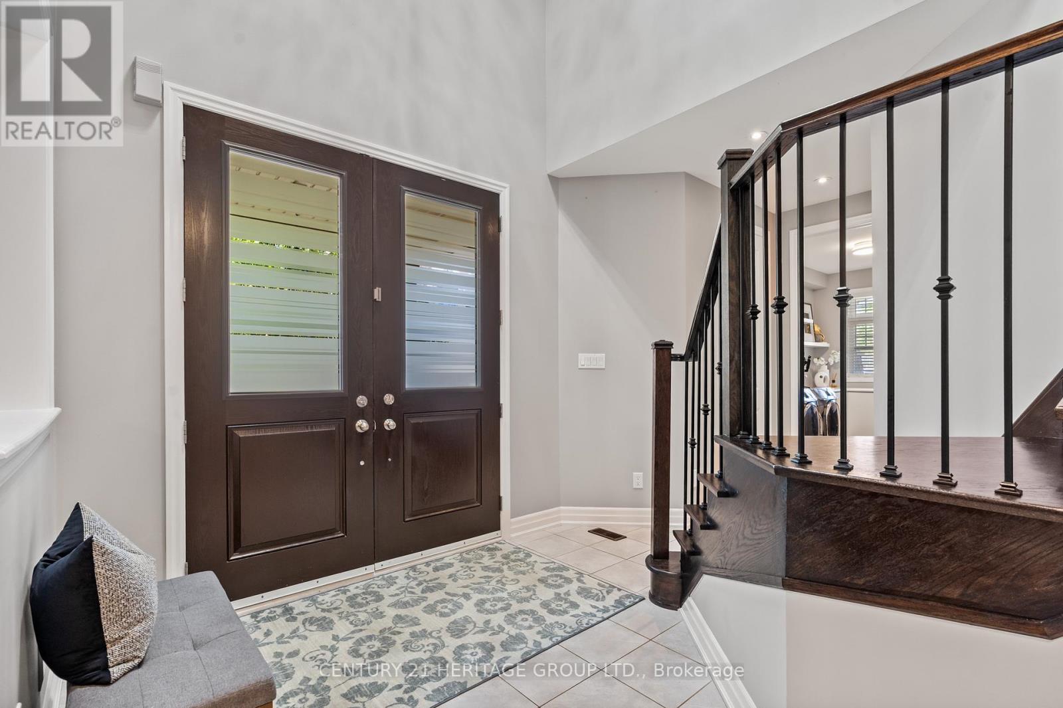4 Bedroom
4 Bathroom
2,000 - 2,500 ft2
Fireplace
Central Air Conditioning
Forced Air
Landscaped, Lawn Sprinkler
$1,599,000
Welcome to 64 Wells Orchard Crescent, a truly exceptional home nestled in the highly desirable community of King City. This charming city offers the perfect blend of small-town ambiance and convenient big-city amenities, making it an ideal location for families and individuals alike. The value of properties in this thriving community continues to grow, presenting a fantastic investment opportunity.This home is a testament to pride of ownership, boasting approximately 3500 sqft of meticulously finished living space, including a professionally completed basement. It features four spacious bedrooms and four bathrooms, designed with an open-concept layout for modern living. The upgraded kitchen is a highlight, equipped with a large center island, elegant backsplash, and stainless steel appliances. Throughout the main living areas, you'll find beautiful hardwood floors and ample pot lights, creating a bright and inviting atmosphere. The home also includes two gas fireplaces, perfect for cozy evenings. Brand new high quality broadlooms has been installed in bedrooms 2, 3, and 4, ensuring comfort and freshness. The professionally finished basement provides invaluable extra space, ideal for a growing family's needs.Beyond the interior, the property offers impressive outdoor features. The two-car garage has been professionally finished with FloorX (fusion+nano coating), offering durability and a polished look. You'll also appreciate the charming wrap-around front porch, perfect for enjoying your morning coffee. The home sits on a premium, fully landscaped lot, from front to back, ensuring privacy and beauty. The super private backyard is an oasis, perfect for family barbecues or simply unwinding with a glass of wine in the evening. This home truly has so much to offer and is a must-see. We encourage you to bring your pickiest buyers to experience the exceptional quality and thoughtful details of this remarkable property. (id:50976)
Open House
This property has open houses!
Starts at:
2:00 pm
Ends at:
4:00 pm
Starts at:
2:00 pm
Ends at:
4:00 pm
Property Details
|
MLS® Number
|
N12270009 |
|
Property Type
|
Single Family |
|
Community Name
|
King City |
|
Amenities Near By
|
Park, Place Of Worship |
|
Community Features
|
Community Centre, School Bus |
|
Equipment Type
|
Water Heater |
|
Features
|
Lighting |
|
Parking Space Total
|
6 |
|
Rental Equipment Type
|
Water Heater |
|
Structure
|
Patio(s) |
Building
|
Bathroom Total
|
4 |
|
Bedrooms Above Ground
|
4 |
|
Bedrooms Total
|
4 |
|
Age
|
6 To 15 Years |
|
Amenities
|
Fireplace(s) |
|
Appliances
|
Garage Door Opener Remote(s), Central Vacuum, All, Window Coverings |
|
Basement Development
|
Finished |
|
Basement Type
|
N/a (finished) |
|
Construction Style Attachment
|
Attached |
|
Cooling Type
|
Central Air Conditioning |
|
Exterior Finish
|
Brick, Stone |
|
Fireplace Present
|
Yes |
|
Fireplace Total
|
2 |
|
Flooring Type
|
Hardwood, Laminate, Tile, Carpeted |
|
Foundation Type
|
Poured Concrete |
|
Half Bath Total
|
1 |
|
Heating Fuel
|
Natural Gas |
|
Heating Type
|
Forced Air |
|
Stories Total
|
2 |
|
Size Interior
|
2,000 - 2,500 Ft2 |
|
Type
|
Row / Townhouse |
|
Utility Water
|
Municipal Water |
Parking
Land
|
Acreage
|
No |
|
Fence Type
|
Fenced Yard |
|
Land Amenities
|
Park, Place Of Worship |
|
Landscape Features
|
Landscaped, Lawn Sprinkler |
|
Sewer
|
Sanitary Sewer |
|
Size Depth
|
114 Ft ,9 In |
|
Size Frontage
|
34 Ft ,6 In |
|
Size Irregular
|
34.5 X 114.8 Ft |
|
Size Total Text
|
34.5 X 114.8 Ft |
Rooms
| Level |
Type |
Length |
Width |
Dimensions |
|
Second Level |
Primary Bedroom |
5.33 m |
3.5 m |
5.33 m x 3.5 m |
|
Second Level |
Bedroom 2 |
3.2 m |
3.65 m |
3.2 m x 3.65 m |
|
Second Level |
Bedroom 3 |
3.5 m |
4.14 m |
3.5 m x 4.14 m |
|
Second Level |
Bedroom 4 |
3.3 m |
4.57 m |
3.3 m x 4.57 m |
|
Basement |
Great Room |
4.41 m |
6.1 m |
4.41 m x 6.1 m |
|
Basement |
Recreational, Games Room |
6.05 m |
5.18 m |
6.05 m x 5.18 m |
|
Basement |
Office |
2.43 m |
1.98 m |
2.43 m x 1.98 m |
|
Main Level |
Family Room |
5.02 m |
3.81 m |
5.02 m x 3.81 m |
|
Main Level |
Dining Room |
4.66 m |
3.81 m |
4.66 m x 3.81 m |
|
Main Level |
Kitchen |
4.72 m |
3.1 m |
4.72 m x 3.1 m |
|
Main Level |
Eating Area |
4.72 m |
3.1 m |
4.72 m x 3.1 m |
|
Main Level |
Laundry Room |
3.74 m |
2.43 m |
3.74 m x 2.43 m |
Utilities
|
Cable
|
Installed |
|
Electricity
|
Installed |
|
Sewer
|
Installed |
https://www.realtor.ca/real-estate/28574059/64-wells-orchard-crescent-king-king-city-king-city



