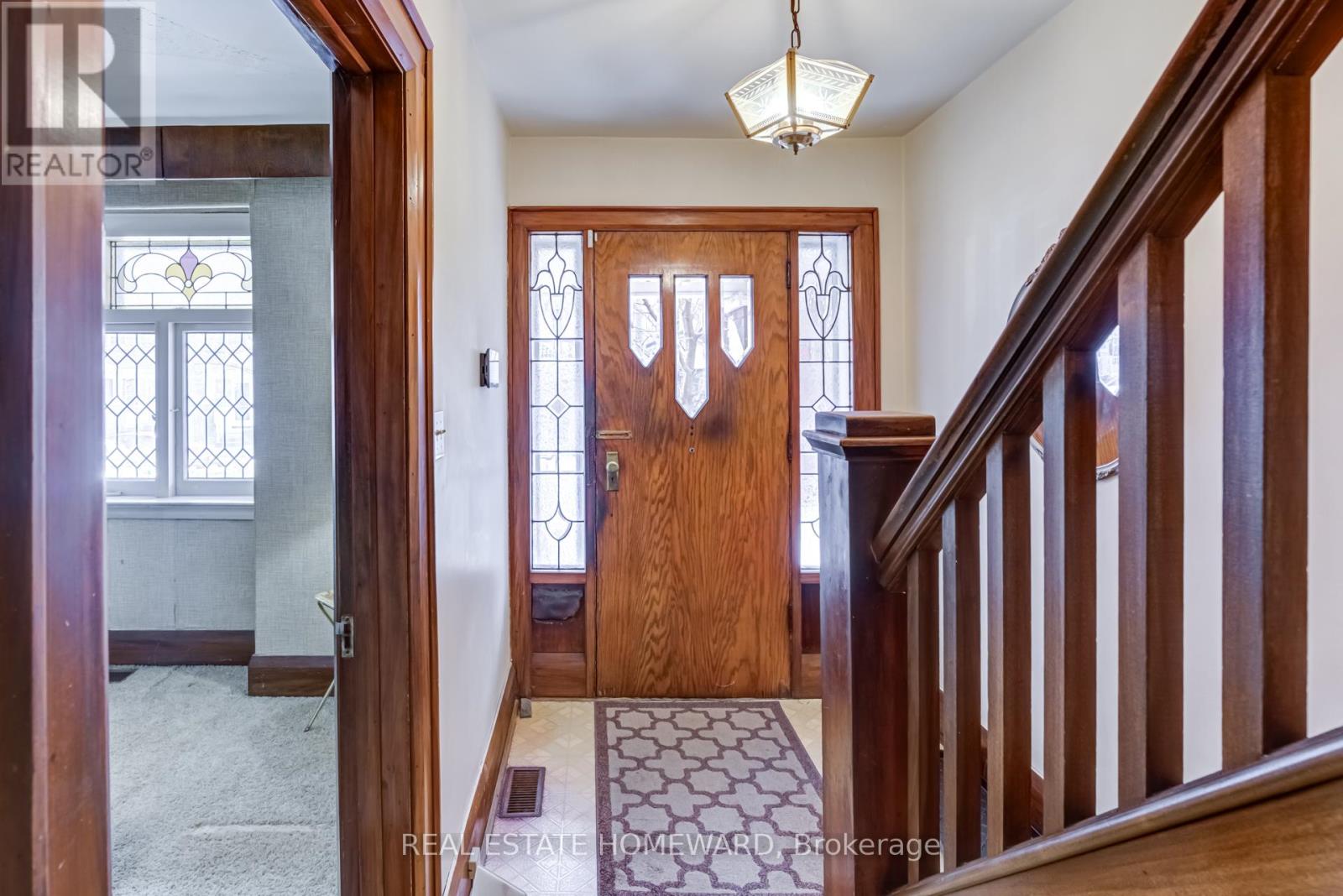4 Bedroom
2 Bathroom
1,100 - 1,500 ft2
Fireplace
Central Air Conditioning
Forced Air
$1,199,000
Charming Detached Home on a Peaceful, Tree-Lined Street. This spacious 3-bedroom home retains its original elegance and character with a beautiful wood-burning Fireplace.The main floor features an open-concept living and dining area. The kitchen offers access to a large backyard and a detached garage. With plenty of potential, this home is ready for you to design the interiors to suit your family's needs. Situated in a family-friendly neighborhood with minimal traffic, yet just 2-minute walk to Woodbine Subway Station and within walking distance to parks, restaurants, and shops along the Danforth. The finished basement includes a separate walk-up entrance. Best schools check all the schools, hospital,place of woorship also check attached link HoodQ & the link for neighbourhood population and details. 1 detached car Garage & a right of way.updated to 200 AMP electricity,High-efficient Furnace. (id:50976)
Property Details
|
MLS® Number
|
E12049160 |
|
Property Type
|
Single Family |
|
Community Name
|
Danforth |
|
Equipment Type
|
Water Heater |
|
Parking Space Total
|
1 |
|
Rental Equipment Type
|
Water Heater |
Building
|
Bathroom Total
|
2 |
|
Bedrooms Above Ground
|
3 |
|
Bedrooms Below Ground
|
1 |
|
Bedrooms Total
|
4 |
|
Age
|
100+ Years |
|
Amenities
|
Fireplace(s) |
|
Appliances
|
Window Coverings |
|
Basement Development
|
Finished |
|
Basement Features
|
Walk-up |
|
Basement Type
|
N/a (finished) |
|
Construction Style Attachment
|
Detached |
|
Cooling Type
|
Central Air Conditioning |
|
Exterior Finish
|
Brick |
|
Fireplace Present
|
Yes |
|
Fireplace Total
|
1 |
|
Flooring Type
|
Carpeted, Hardwood |
|
Foundation Type
|
Block |
|
Heating Fuel
|
Natural Gas |
|
Heating Type
|
Forced Air |
|
Stories Total
|
2 |
|
Size Interior
|
1,100 - 1,500 Ft2 |
|
Type
|
House |
|
Utility Water
|
Municipal Water |
Parking
Land
|
Acreage
|
No |
|
Sewer
|
Sanitary Sewer |
|
Size Depth
|
120 Ft ,1 In |
|
Size Frontage
|
28 Ft |
|
Size Irregular
|
28 X 120.1 Ft |
|
Size Total Text
|
28 X 120.1 Ft |
|
Zoning Description
|
Residential |
Rooms
| Level |
Type |
Length |
Width |
Dimensions |
|
Second Level |
Primary Bedroom |
3.2 m |
4.3 m |
3.2 m x 4.3 m |
|
Second Level |
Bedroom 2 |
3 m |
2.7 m |
3 m x 2.7 m |
|
Second Level |
Bedroom 3 |
3.2 m |
3.64 m |
3.2 m x 3.64 m |
|
Basement |
Recreational, Games Room |
4.5 m |
3.5 m |
4.5 m x 3.5 m |
|
Basement |
Laundry Room |
3.2 m |
3.6 m |
3.2 m x 3.6 m |
|
Basement |
Bathroom |
2.7 m |
1.8 m |
2.7 m x 1.8 m |
|
Main Level |
Living Room |
4.5 m |
3.6 m |
4.5 m x 3.6 m |
|
Main Level |
Dining Room |
4.1 m |
3.6 m |
4.1 m x 3.6 m |
|
Main Level |
Kitchen |
0.2 m |
2.6 m |
0.2 m x 2.6 m |
Utilities
|
Cable
|
Installed |
|
Sewer
|
Installed |
https://www.realtor.ca/real-estate/28091577/640-glebeholme-boulevard-toronto-danforth-danforth












































