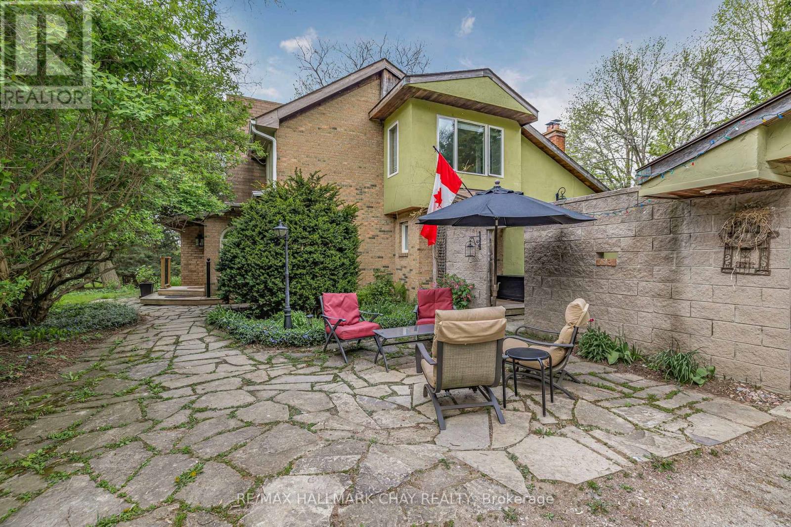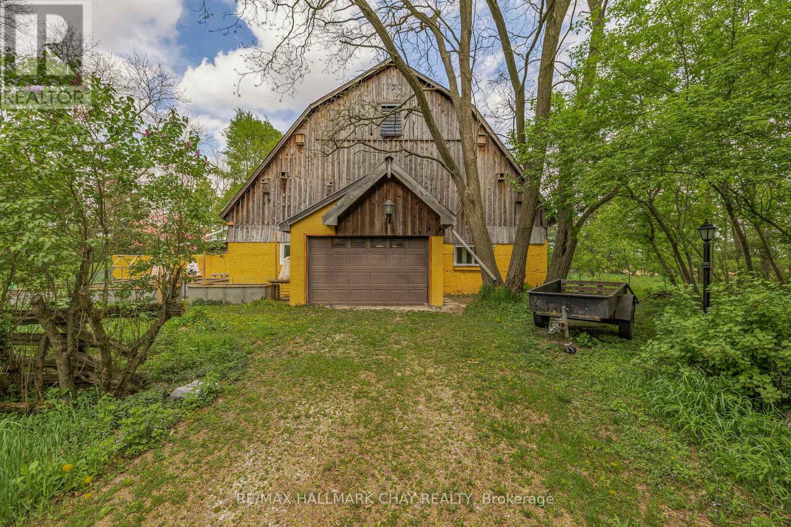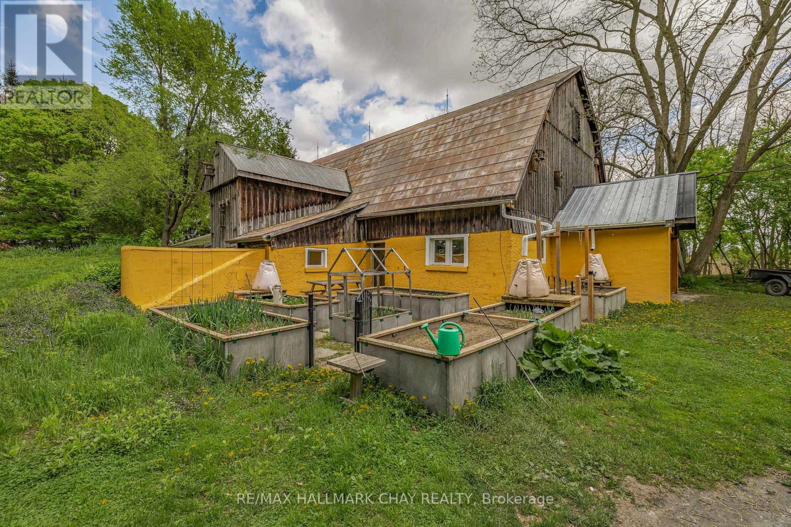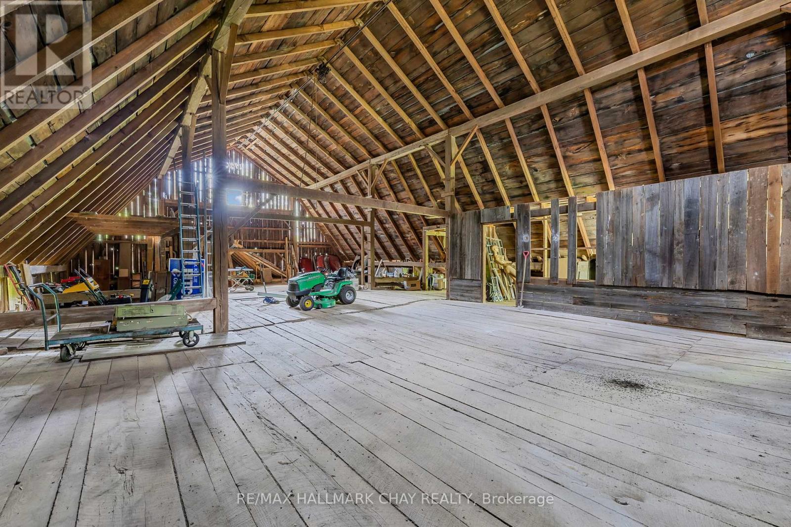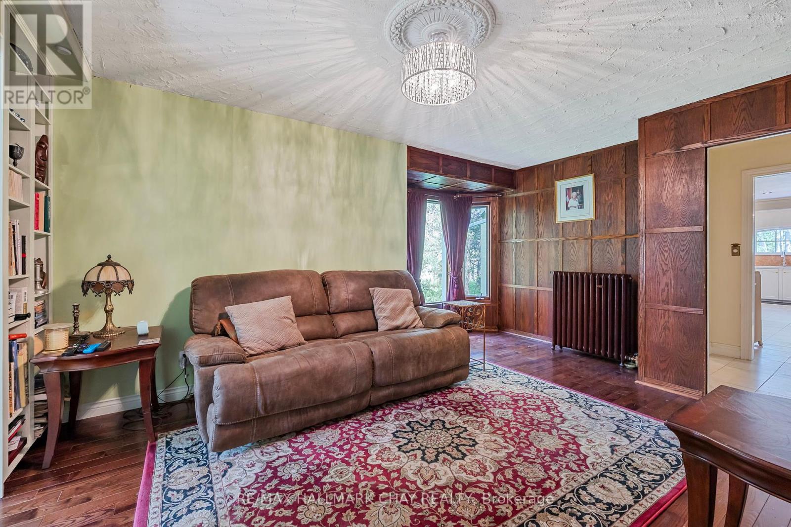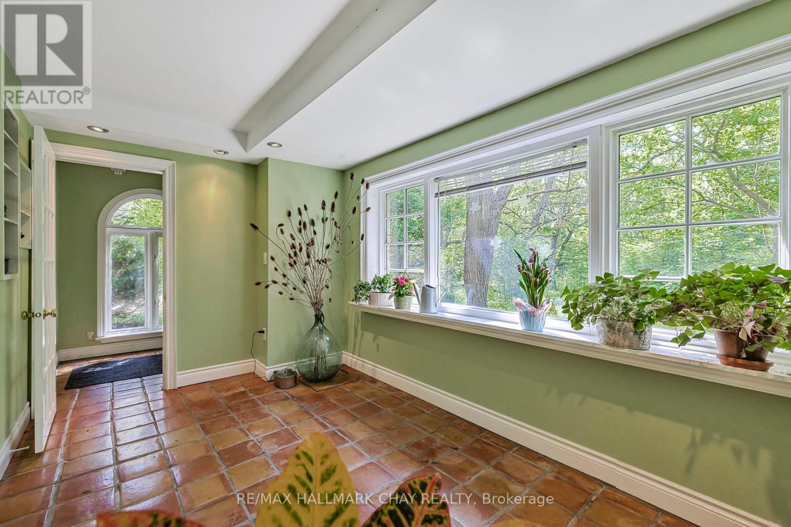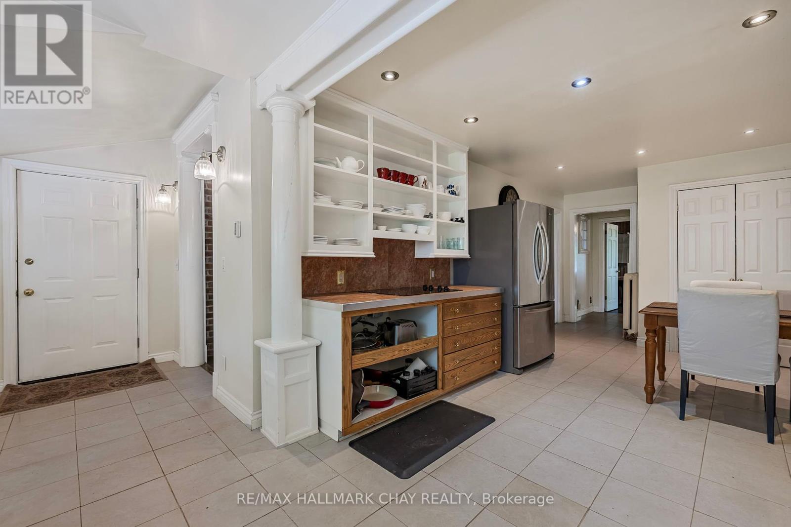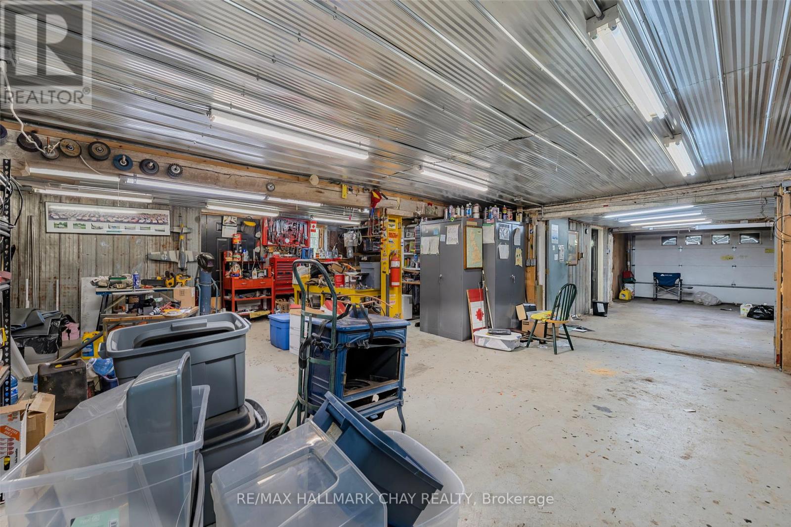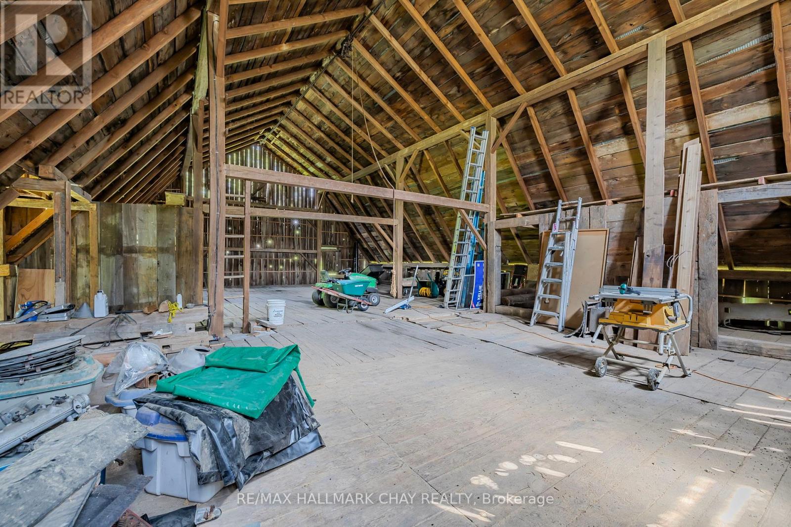3 Bedroom
3 Bathroom
2,500 - 3,000 ft2
Fireplace
Radiant Heat
$1,325,000
lf you are looking for a peaceful and ultra tranquil private country setting then you're in luck. Situated just on the outside of the charming small town of Beeton ( New Tecumseth) this 3 acre property is as unique as they come, complete with a 60X40 large bank barn with ground floor parking garage and workshop area, ideal for multiple at home based businesses - you bring the imagination and desire and set up shop or enjoy the luxury of doing whatever it is you want with this great space. The property is secluded with gorgeous mature towering trees or thin them out a bit and create some open yard space - it's easier to cut them then it is to grow them. The home has had additions over the years and has a main floor office, living room and large country kitchen, solarium type room and beautiful vaulted ceiling in the main dining room. (id:50976)
Property Details
|
MLS® Number
|
N12161316 |
|
Property Type
|
Single Family |
|
Community Name
|
Rural New Tecumseth |
|
Community Features
|
School Bus |
|
Equipment Type
|
Propane Tank |
|
Features
|
Flat Site, Lane |
|
Parking Space Total
|
14 |
|
Rental Equipment Type
|
Propane Tank |
|
Structure
|
Barn |
Building
|
Bathroom Total
|
3 |
|
Bedrooms Above Ground
|
3 |
|
Bedrooms Total
|
3 |
|
Appliances
|
All |
|
Construction Style Attachment
|
Detached |
|
Exterior Finish
|
Brick |
|
Fireplace Present
|
Yes |
|
Fireplace Total
|
2 |
|
Fireplace Type
|
Woodstove |
|
Flooring Type
|
Ceramic, Tile, Hardwood, Laminate, Carpeted |
|
Foundation Type
|
Block, Stone |
|
Half Bath Total
|
1 |
|
Heating Fuel
|
Propane |
|
Heating Type
|
Radiant Heat |
|
Stories Total
|
2 |
|
Size Interior
|
2,500 - 3,000 Ft2 |
|
Type
|
House |
|
Utility Water
|
Dug Well |
Parking
Land
|
Acreage
|
No |
|
Size Depth
|
499 Ft |
|
Size Frontage
|
250 Ft |
|
Size Irregular
|
250 X 499 Ft ; 30x250 Adjoining N/west Lot Also |
|
Size Total Text
|
250 X 499 Ft ; 30x250 Adjoining N/west Lot Also |
|
Zoning Description
|
Rural Residential Agriculture A-1 |
Rooms
| Level |
Type |
Length |
Width |
Dimensions |
|
Second Level |
Bedroom |
5.08 m |
4.42 m |
5.08 m x 4.42 m |
|
Second Level |
Bedroom |
3.89 m |
3.79 m |
3.89 m x 3.79 m |
|
Second Level |
Bedroom |
3.7 m |
1 m |
3.7 m x 1 m |
|
Second Level |
Office |
5.99 m |
1.34 m |
5.99 m x 1.34 m |
|
Basement |
Workshop |
4.08 m |
3.89 m |
4.08 m x 3.89 m |
|
Basement |
Recreational, Games Room |
4.56 m |
4.08 m |
4.56 m x 4.08 m |
|
Ground Level |
Kitchen |
4.45 m |
6.87 m |
4.45 m x 6.87 m |
|
Ground Level |
Eating Area |
3.06 m |
4.54 m |
3.06 m x 4.54 m |
|
Ground Level |
Solarium |
6.41 m |
2.98 m |
6.41 m x 2.98 m |
|
Ground Level |
Office |
3.98 m |
3.98 m |
3.98 m x 3.98 m |
|
Ground Level |
Living Room |
4.67 m |
|
4.67 m x Measurements not available |
|
Ground Level |
Sitting Room |
2.08 m |
2.21 m |
2.08 m x 2.21 m |
Utilities
|
Cable
|
Available |
|
Electricity
|
Installed |
https://www.realtor.ca/real-estate/28341081/6402-9th-line-new-tecumseth-rural-new-tecumseth




