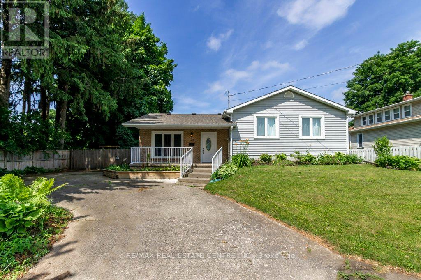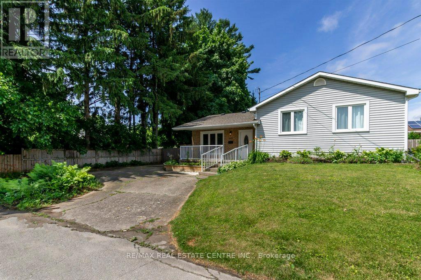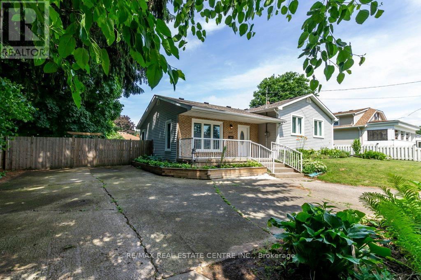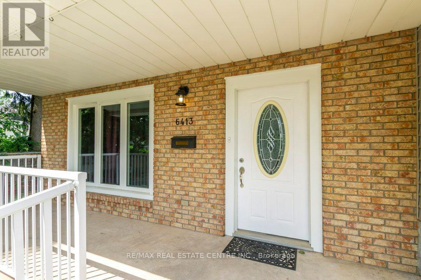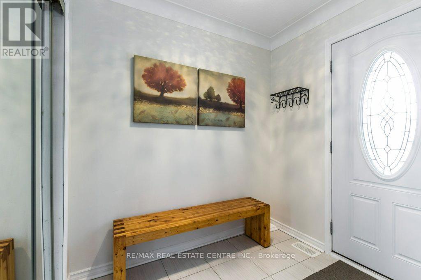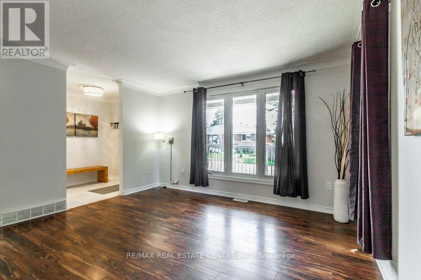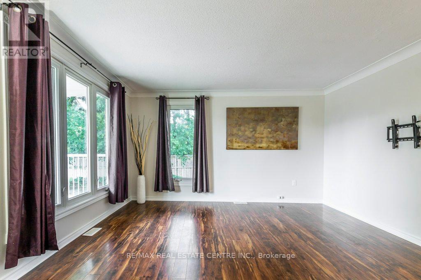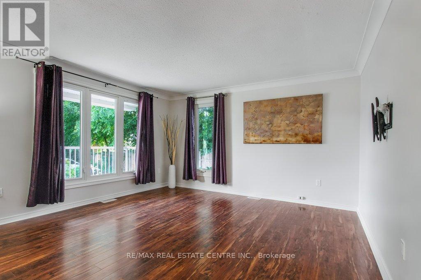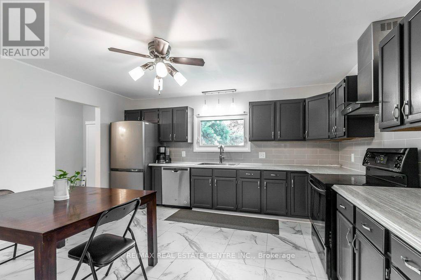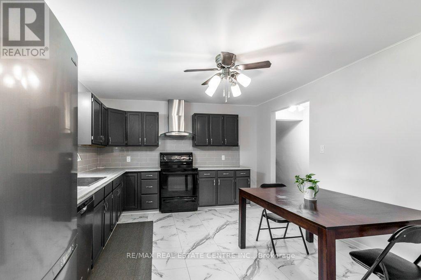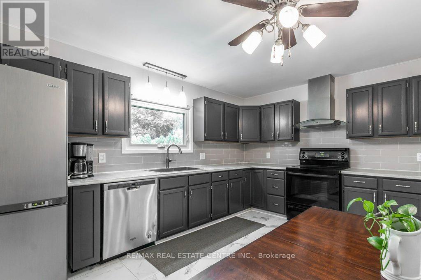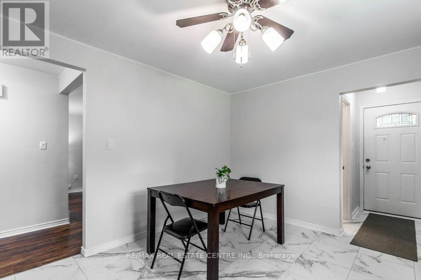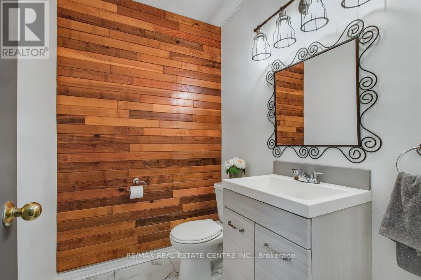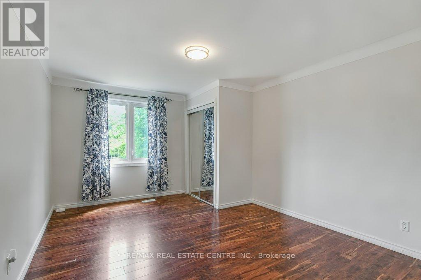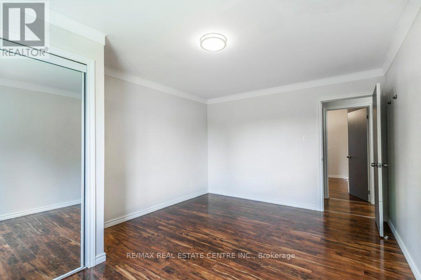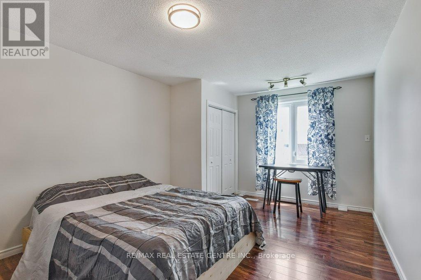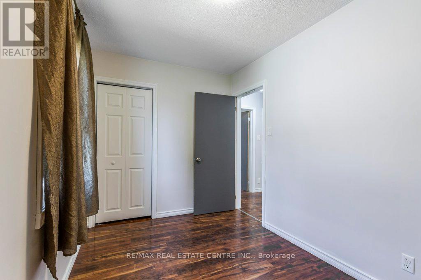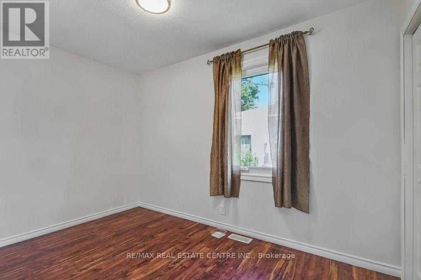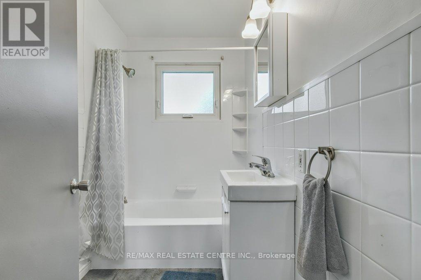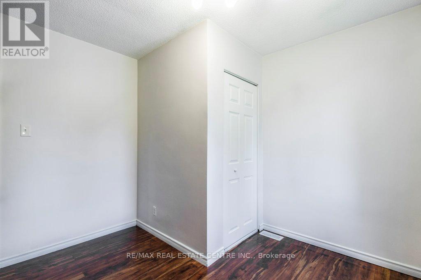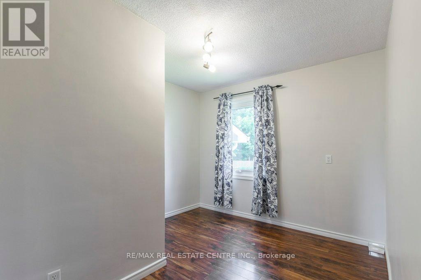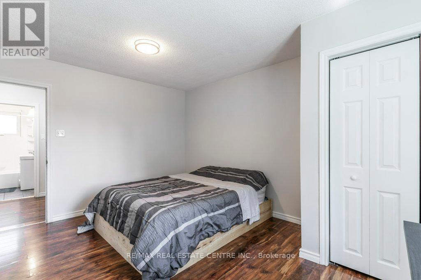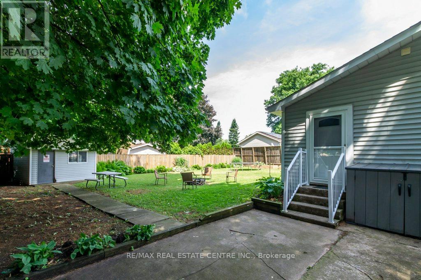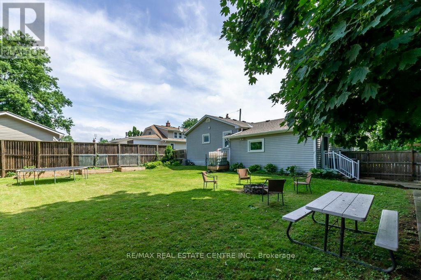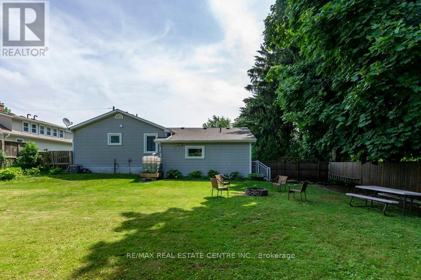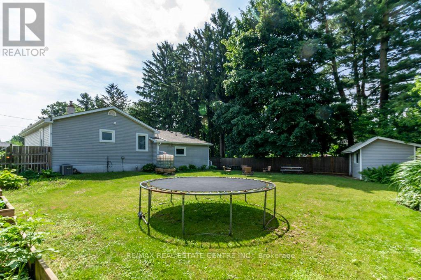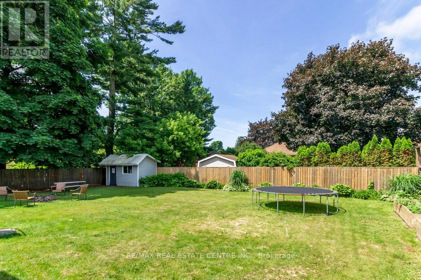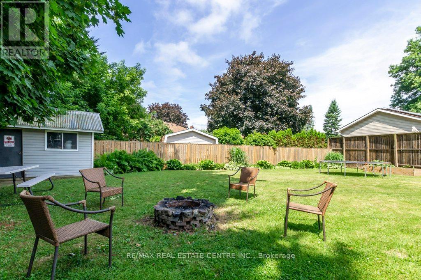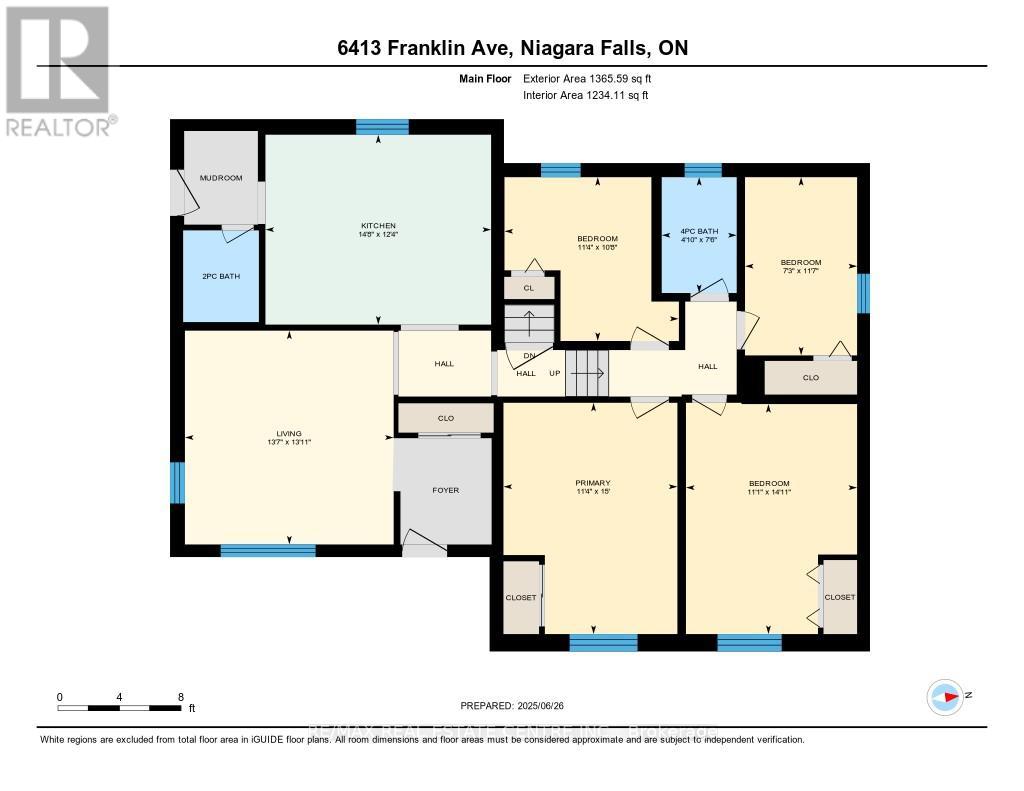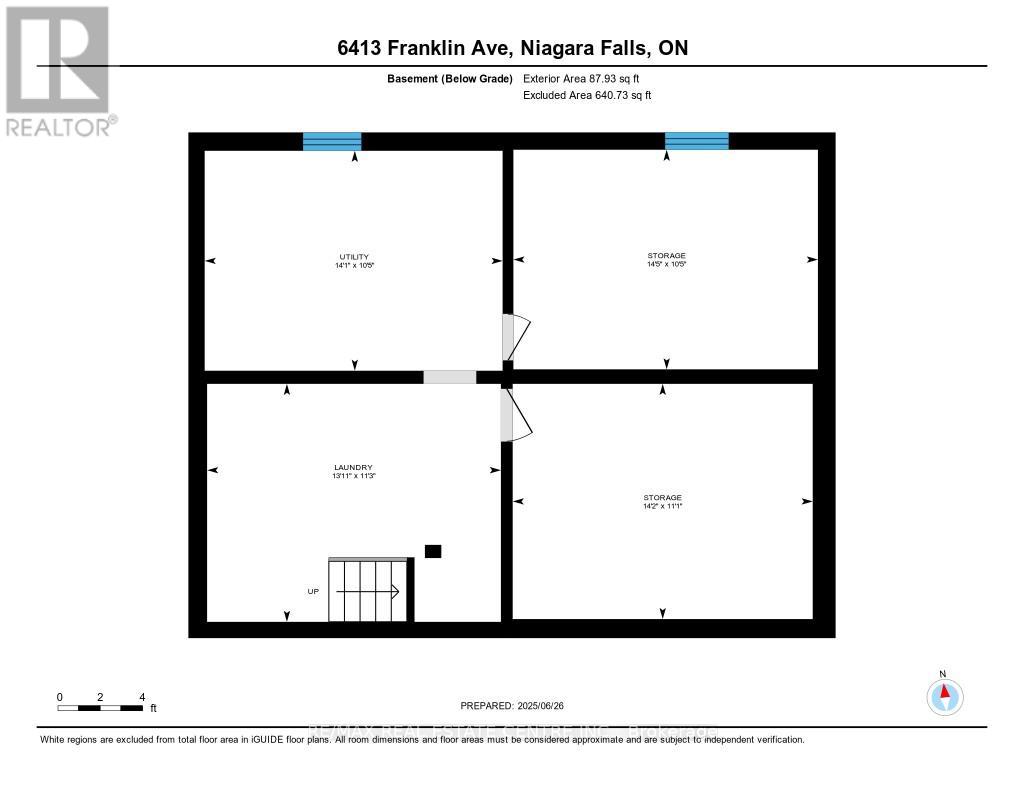4 Bedroom
2 Bathroom
1,100 - 1,500 ft2
Central Air Conditioning
Forced Air
$599,900
Welcome to your perfect family retreat in the heart of Niagara Falls! Tucked away on a quiet dead-end street, this charming 4-bedroom detached sidesplit home offers peace, privacy, and convenience. Sitting on a huge 84.66 ft x 106.25 ft lot, the oversized fenced backyard is a rare findideal for children to play freely, hosting summer BBQs, or even setting up four tents for backyard camping adventures! Surrounded by tall, mature trees, you'll enjoy your own private oasis right in the city. Step inside to a bright and spacious living room, perfect for family gatherings. The large eat-in kitchen features laminate floors and plenty of cupboards, making it a great space for home-cooked meals and entertaining. This home has been lovingly maintained with key updates for peace of mind: BONUS: The backyard trampoline is includedready for hours of family fun! All this, with easy access to the highway, shopping, and amenities, makes this the ideal place to call home. Don't miss this rare opportunity to enjoy spacious family living on a quiet, family-friendly street in Niagara Falls! (id:50976)
Property Details
|
MLS® Number
|
X12358133 |
|
Property Type
|
Single Family |
|
Community Name
|
216 - Dorchester |
|
Equipment Type
|
Water Heater |
|
Features
|
Carpet Free |
|
Parking Space Total
|
3 |
|
Rental Equipment Type
|
Water Heater |
Building
|
Bathroom Total
|
2 |
|
Bedrooms Above Ground
|
4 |
|
Bedrooms Total
|
4 |
|
Appliances
|
Water Heater, Water Meter, Dishwasher, Dryer, Stove, Washer, Refrigerator |
|
Basement Development
|
Unfinished |
|
Basement Type
|
Full (unfinished) |
|
Construction Style Attachment
|
Detached |
|
Construction Style Split Level
|
Sidesplit |
|
Cooling Type
|
Central Air Conditioning |
|
Exterior Finish
|
Vinyl Siding, Brick |
|
Foundation Type
|
Block |
|
Half Bath Total
|
1 |
|
Heating Fuel
|
Natural Gas |
|
Heating Type
|
Forced Air |
|
Size Interior
|
1,100 - 1,500 Ft2 |
|
Type
|
House |
|
Utility Water
|
Municipal Water |
Parking
Land
|
Acreage
|
No |
|
Sewer
|
Sanitary Sewer |
|
Size Depth
|
106 Ft ,3 In |
|
Size Frontage
|
84 Ft ,8 In |
|
Size Irregular
|
84.7 X 106.3 Ft |
|
Size Total Text
|
84.7 X 106.3 Ft |
Rooms
| Level |
Type |
Length |
Width |
Dimensions |
|
Basement |
Laundry Room |
4.24 m |
3.43 m |
4.24 m x 3.43 m |
|
Basement |
Utility Room |
4.3 m |
3.17 m |
4.3 m x 3.17 m |
|
Main Level |
Bedroom |
4.58 m |
3.45 m |
4.58 m x 3.45 m |
|
Main Level |
Bedroom 2 |
3.53 m |
2.22 m |
3.53 m x 2.22 m |
|
Main Level |
Bedroom 3 |
3.25 m |
3.45 m |
3.25 m x 3.45 m |
|
Main Level |
Bedroom 4 |
4.56 m |
3.39 m |
4.56 m x 3.39 m |
|
Main Level |
Kitchen |
3.76 m |
4.47 m |
3.76 m x 4.47 m |
|
Main Level |
Living Room |
4.24 m |
4.14 m |
4.24 m x 4.14 m |
|
Main Level |
Bathroom |
2.3 m |
1.49 m |
2.3 m x 1.49 m |
https://www.realtor.ca/real-estate/28763524/6413-franklin-avenue-niagara-falls-dorchester-216-dorchester



