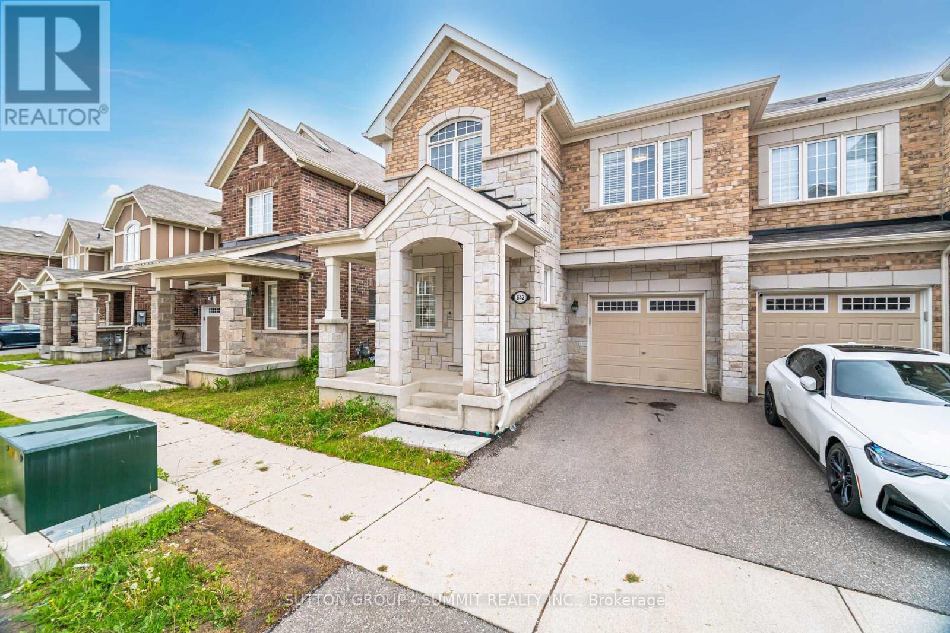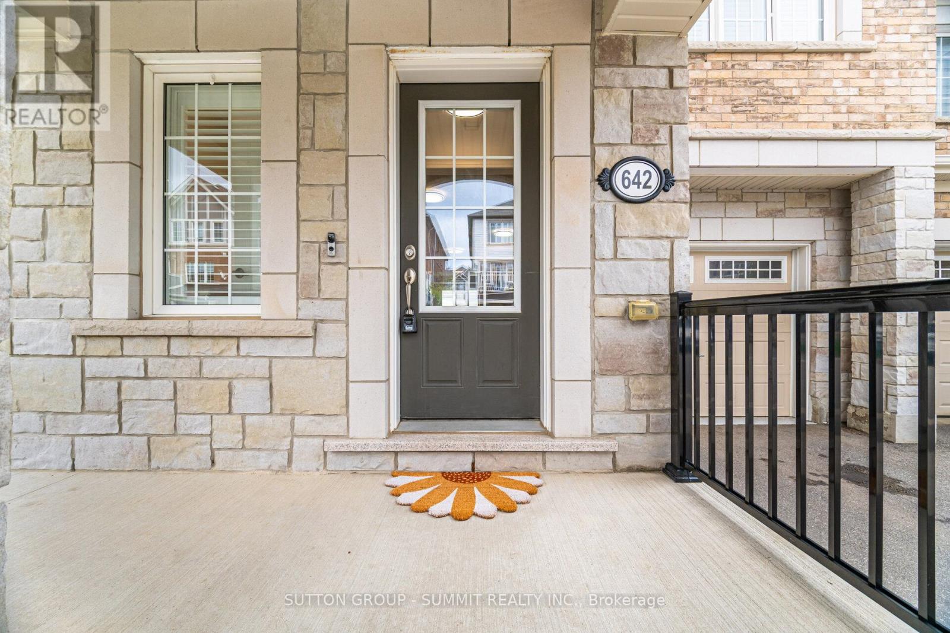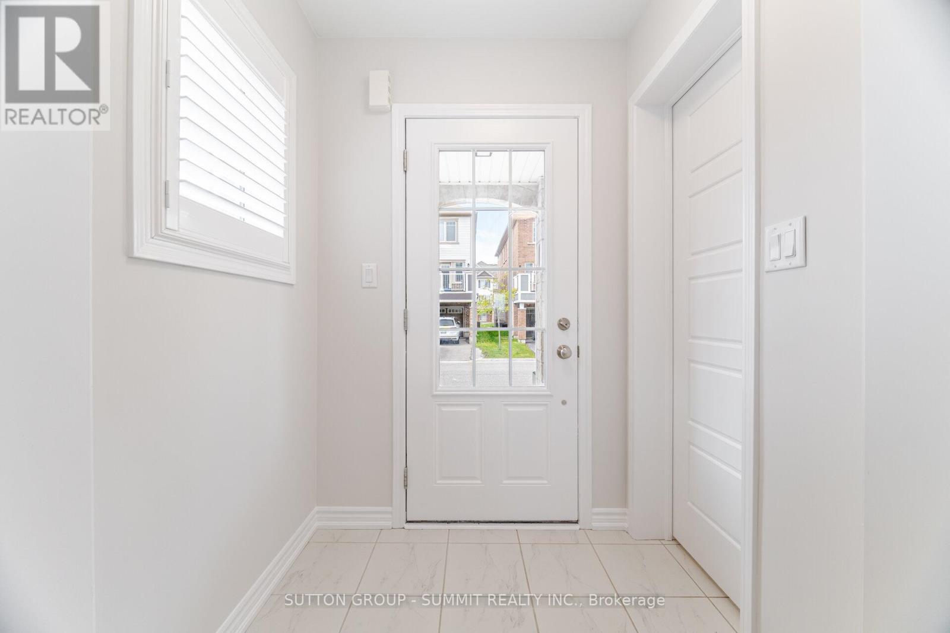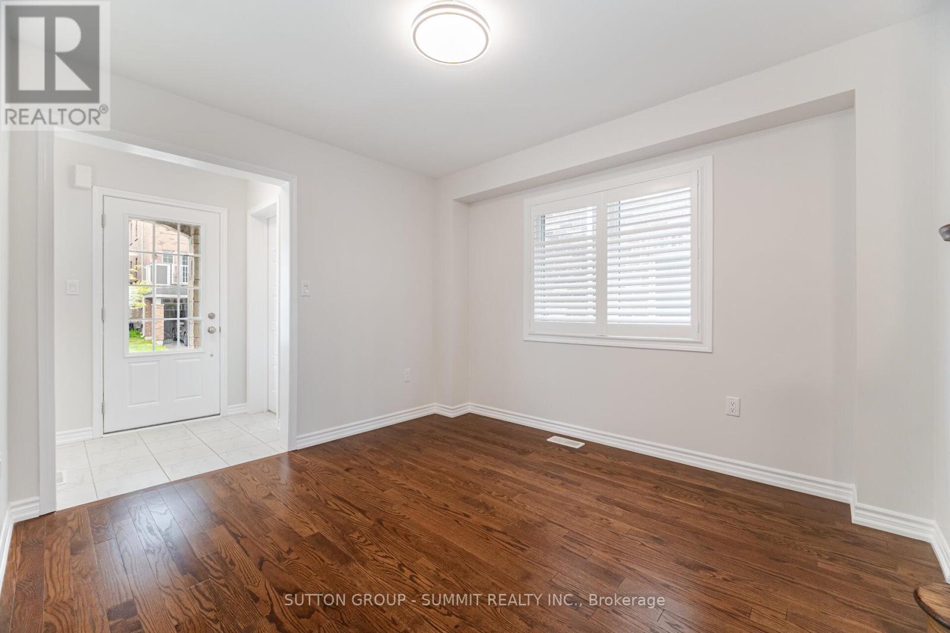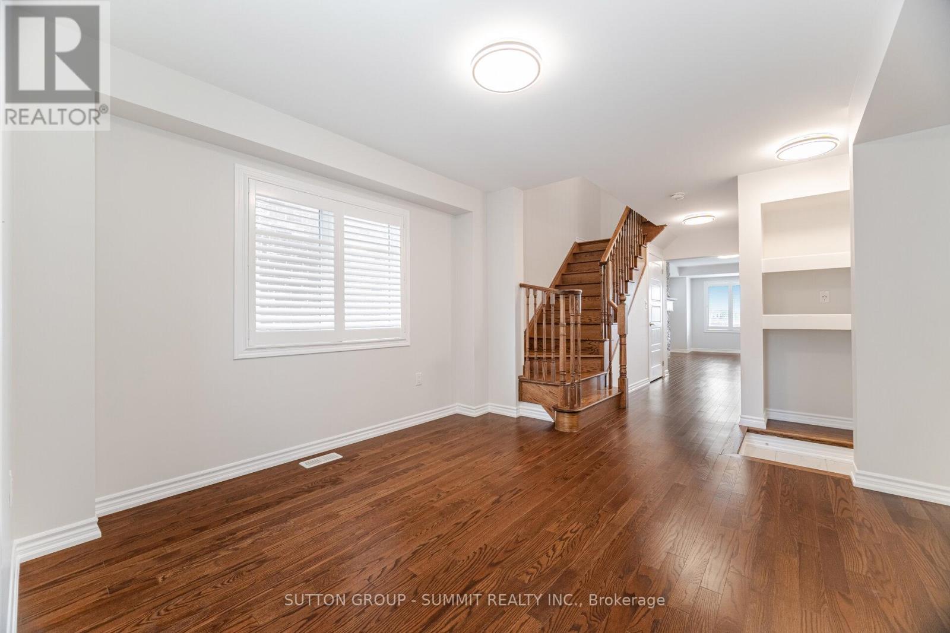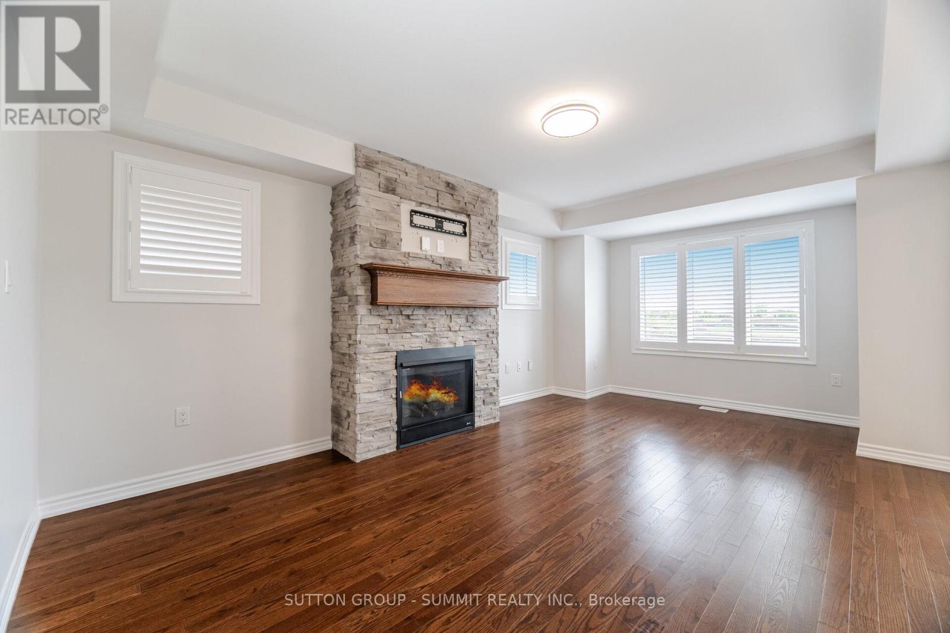4 Bedroom
3 Bathroom
1,500 - 2,000 ft2
Fireplace
Central Air Conditioning, Ventilation System
Forced Air
$989,900
Beautifully Upgraded Mattamy Executive T/H. 1931 Sq.Ft. per MPAC. Sought after Clarke area, close to schools, parks, community centre, GO. Family Home - 4 spacious bedrooms. Quality Hardwood Floors throughout, Incl. Staircase. Decor Stone faced Gas Fireplace with TV nook. Upgraded Quartz counters and backsplash in Kitchen, with Oversize Island, U/Cabinet Lighting. Freshly painted throughout. Upgraded bathrooms, with Soaker Tubs. 2nd Floor Laundry for ease of use. Separate Dining Area could be a Den - open concept. End Unit with Stone Facade on front of House. Property being sold "As Is, Where Is" condition, no Warranties. Shows like a Diamond. (id:50976)
Property Details
|
MLS® Number
|
W12171484 |
|
Property Type
|
Single Family |
|
Community Name
|
1027 - CL Clarke |
|
Amenities Near By
|
Park, Public Transit, Schools |
|
Features
|
Carpet Free, Sump Pump |
|
Parking Space Total
|
2 |
Building
|
Bathroom Total
|
3 |
|
Bedrooms Above Ground
|
4 |
|
Bedrooms Total
|
4 |
|
Age
|
6 To 15 Years |
|
Amenities
|
Fireplace(s) |
|
Appliances
|
Garage Door Opener Remote(s), Central Vacuum, Dishwasher, Dryer, Stove, Washer, Refrigerator |
|
Basement Development
|
Unfinished |
|
Basement Type
|
N/a (unfinished) |
|
Construction Style Attachment
|
Attached |
|
Cooling Type
|
Central Air Conditioning, Ventilation System |
|
Exterior Finish
|
Brick, Stone |
|
Fireplace Present
|
Yes |
|
Fireplace Total
|
1 |
|
Flooring Type
|
Hardwood |
|
Foundation Type
|
Poured Concrete |
|
Half Bath Total
|
1 |
|
Heating Fuel
|
Natural Gas |
|
Heating Type
|
Forced Air |
|
Stories Total
|
2 |
|
Size Interior
|
1,500 - 2,000 Ft2 |
|
Type
|
Row / Townhouse |
|
Utility Water
|
Municipal Water |
Parking
Land
|
Acreage
|
No |
|
Land Amenities
|
Park, Public Transit, Schools |
|
Sewer
|
Sanitary Sewer |
|
Size Depth
|
81 Ft ,8 In |
|
Size Frontage
|
28 Ft ,7 In |
|
Size Irregular
|
28.6 X 81.7 Ft |
|
Size Total Text
|
28.6 X 81.7 Ft |
|
Zoning Description
|
Residential |
Rooms
| Level |
Type |
Length |
Width |
Dimensions |
|
Second Level |
Primary Bedroom |
4.29 m |
3.5 m |
4.29 m x 3.5 m |
|
Second Level |
Bedroom 2 |
3.84 m |
3.1 m |
3.84 m x 3.1 m |
|
Second Level |
Bedroom 3 |
3.89 m |
3.06 m |
3.89 m x 3.06 m |
|
Second Level |
Bedroom 4 |
3.46 m |
3.02 m |
3.46 m x 3.02 m |
|
Main Level |
Living Room |
5.56 m |
3.58 m |
5.56 m x 3.58 m |
|
Main Level |
Dining Room |
3.56 m |
3.43 m |
3.56 m x 3.43 m |
|
Main Level |
Kitchen |
5.25 m |
3.16 m |
5.25 m x 3.16 m |
https://www.realtor.ca/real-estate/28362890/642-laking-terrace-milton-cl-clarke-1027-cl-clarke




