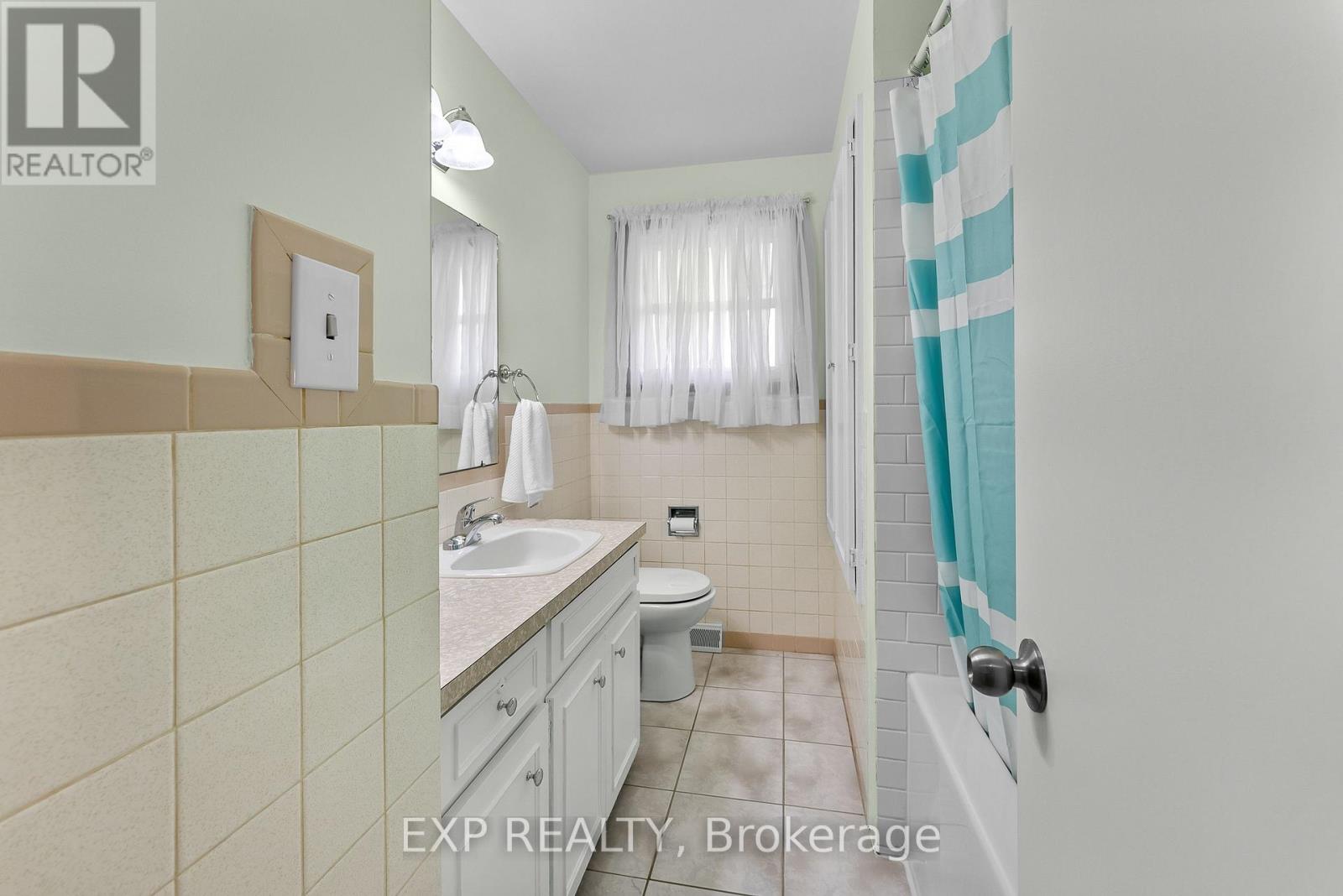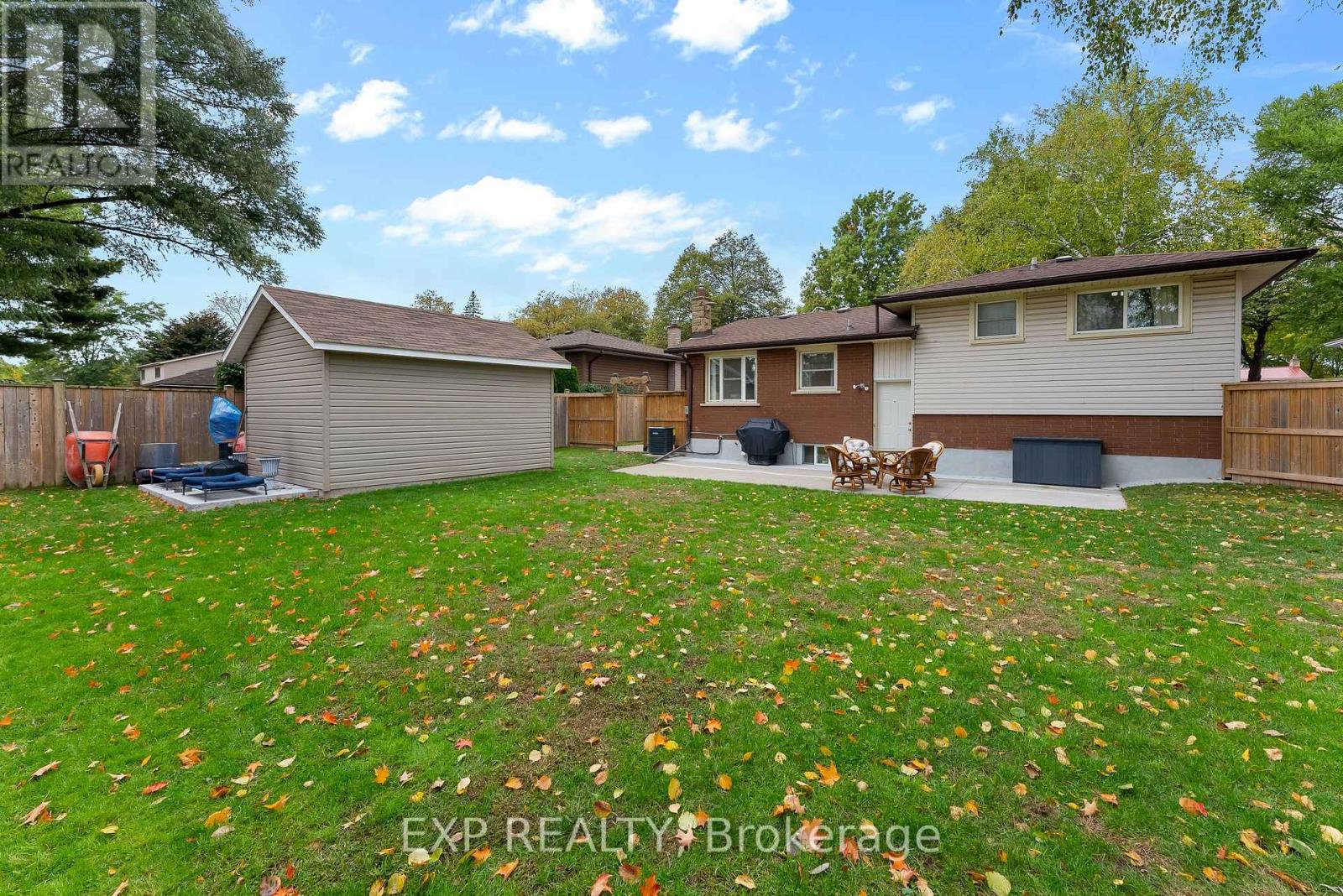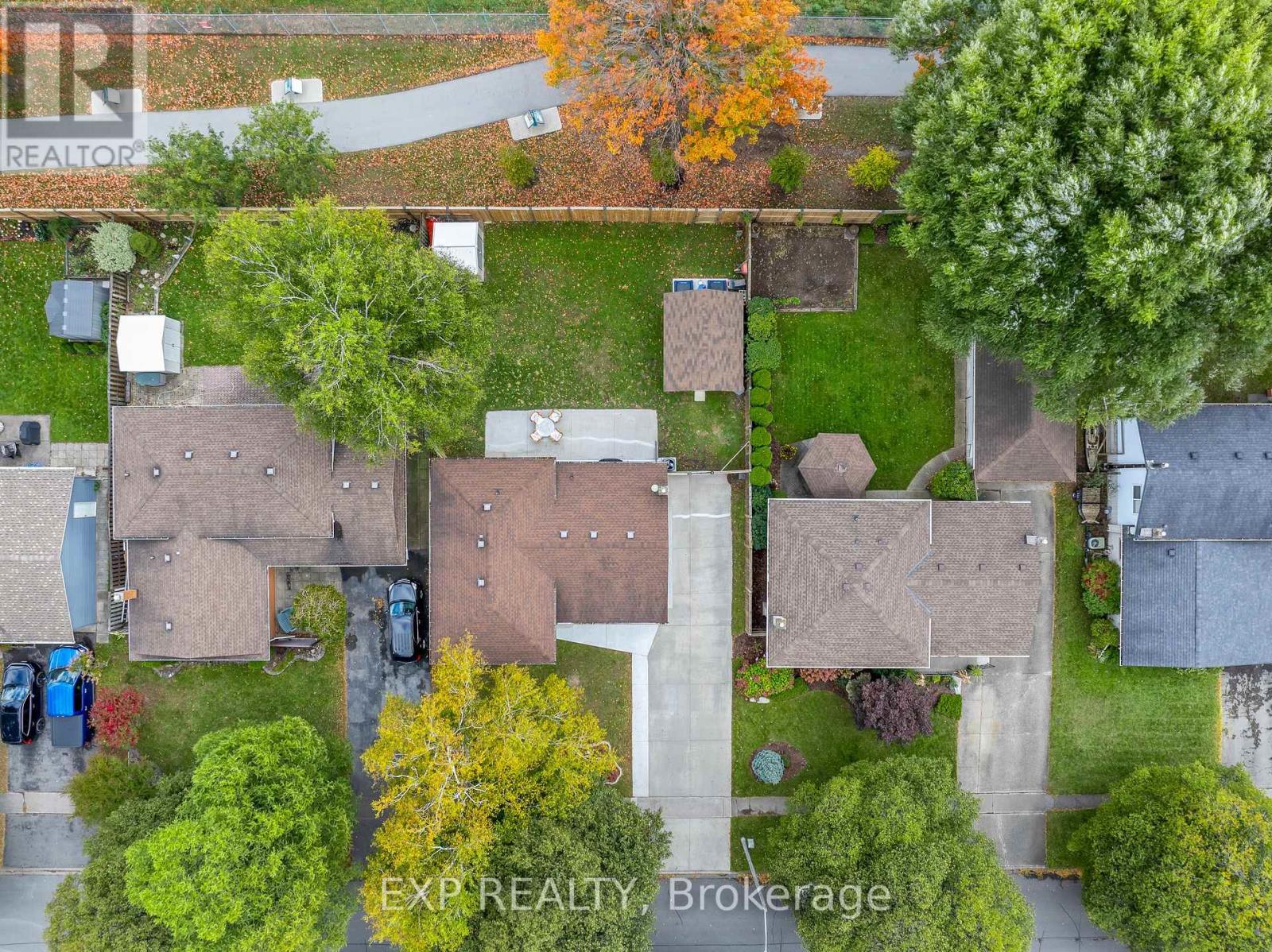4 Bedroom
2 Bathroom
Central Air Conditioning
Forced Air
$699,900
This 4 bedroom (3+1) side split offers all the space and features you need in a great family-friendly neighbourhood. The huge, fully fenced backyard, with no rear neighbours is perfect for the kids to play, pets to roam, or simply for hosting BBQs and get-togethers. Inside, the layout is designed to give you both open, social spaces and private areas to relax. With 4 comfortable bedrooms, this home has plenty of space for a growing family, plus loads of potential to make it your own. Close to shopping, a gym, medical clinic and great schools. If youre looking for a home that blends space, comfort, and a fantastic neighbourhood, this is it! (id:50976)
Open House
This property has open houses!
Starts at:
2:00 pm
Ends at:
4:00 pm
Property Details
|
MLS® Number
|
X9416397 |
|
Property Type
|
Single Family |
|
Community Name
|
Morrison |
|
Amenities Near By
|
Park, Place Of Worship, Public Transit, Schools |
|
Parking Space Total
|
6 |
Building
|
Bathroom Total
|
2 |
|
Bedrooms Above Ground
|
3 |
|
Bedrooms Below Ground
|
1 |
|
Bedrooms Total
|
4 |
|
Appliances
|
Dryer, Range, Refrigerator, Stove, Washer, Window Coverings |
|
Basement Development
|
Finished |
|
Basement Type
|
Full (finished) |
|
Construction Style Attachment
|
Detached |
|
Construction Style Split Level
|
Sidesplit |
|
Cooling Type
|
Central Air Conditioning |
|
Exterior Finish
|
Brick, Vinyl Siding |
|
Foundation Type
|
Block |
|
Heating Fuel
|
Natural Gas |
|
Heating Type
|
Forced Air |
|
Type
|
House |
|
Utility Water
|
Municipal Water |
Land
|
Acreage
|
No |
|
Land Amenities
|
Park, Place Of Worship, Public Transit, Schools |
|
Sewer
|
Sanitary Sewer |
|
Size Depth
|
104 Ft |
|
Size Frontage
|
59 Ft |
|
Size Irregular
|
59 X 104 Ft |
|
Size Total Text
|
59 X 104 Ft |
|
Zoning Description
|
R1c |
Rooms
| Level |
Type |
Length |
Width |
Dimensions |
|
Second Level |
Primary Bedroom |
4.24 m |
2.92 m |
4.24 m x 2.92 m |
|
Second Level |
Bedroom 2 |
3.17 m |
2.57 m |
3.17 m x 2.57 m |
|
Second Level |
Bedroom 3 |
2.72 m |
2.64 m |
2.72 m x 2.64 m |
|
Second Level |
Bathroom |
|
|
Measurements not available |
|
Basement |
Bathroom |
|
|
Measurements not available |
|
Basement |
Laundry Room |
2.97 m |
2.69 m |
2.97 m x 2.69 m |
|
Basement |
Office |
3.25 m |
2.29 m |
3.25 m x 2.29 m |
|
Lower Level |
Recreational, Games Room |
4.42 m |
3.71 m |
4.42 m x 3.71 m |
|
Lower Level |
Bedroom |
4.85 m |
2.72 m |
4.85 m x 2.72 m |
|
Main Level |
Living Room |
6.05 m |
4.24 m |
6.05 m x 4.24 m |
|
Main Level |
Dining Room |
3.15 m |
2.39 m |
3.15 m x 2.39 m |
|
Main Level |
Kitchen |
3.02 m |
2.51 m |
3.02 m x 2.51 m |
https://www.realtor.ca/real-estate/27555580/6456-carolyn-avenue-niagara-falls-morrison-morrison












































