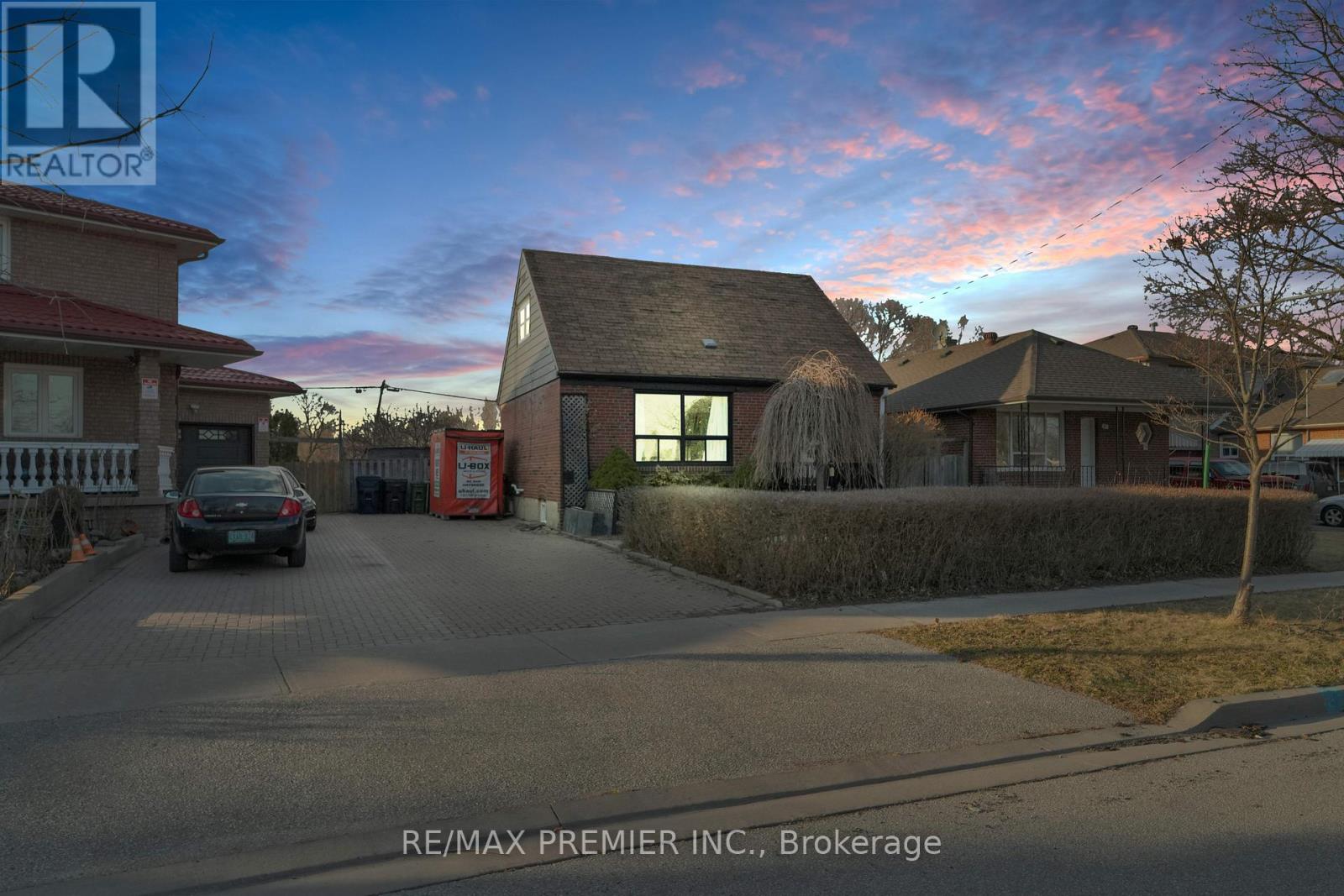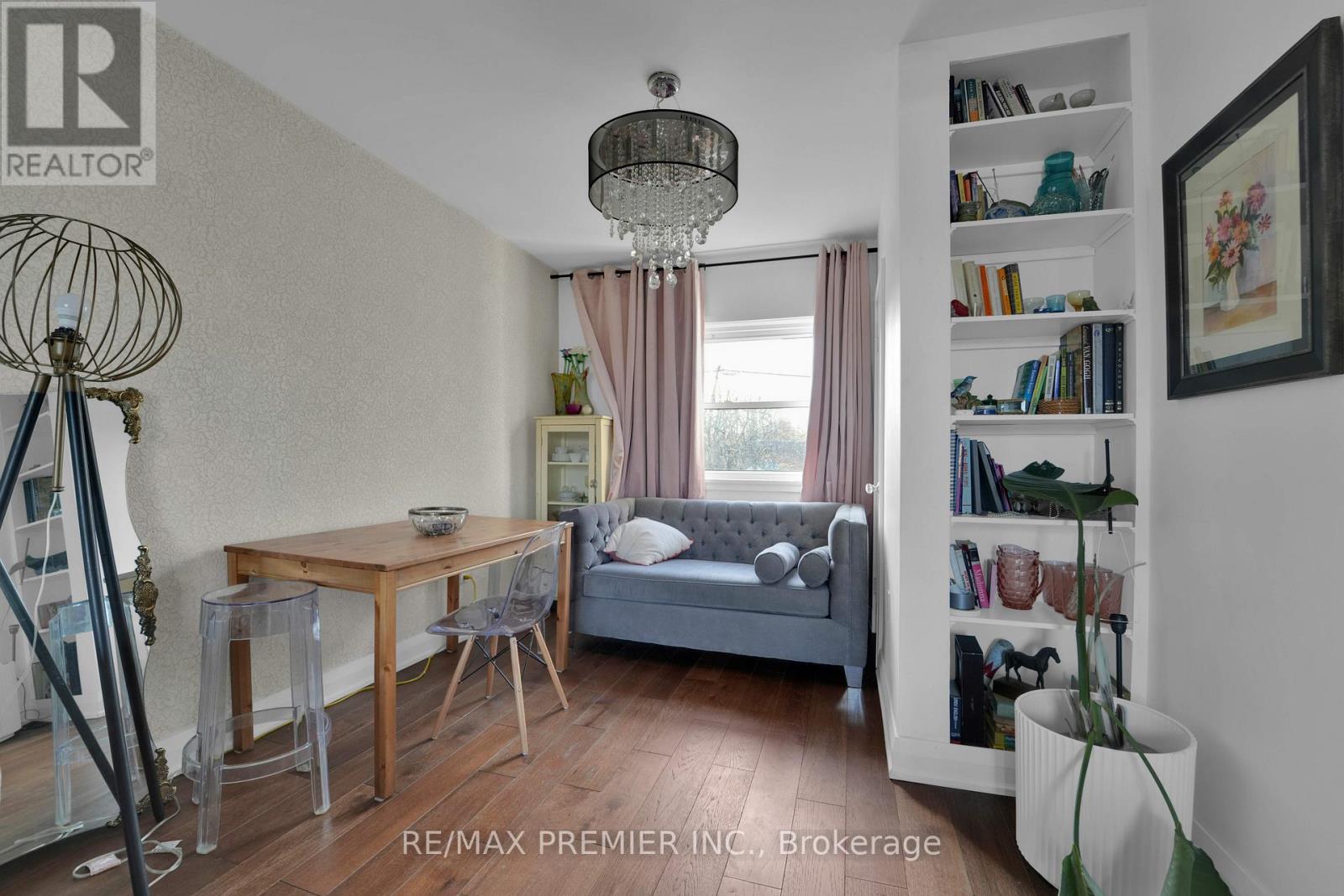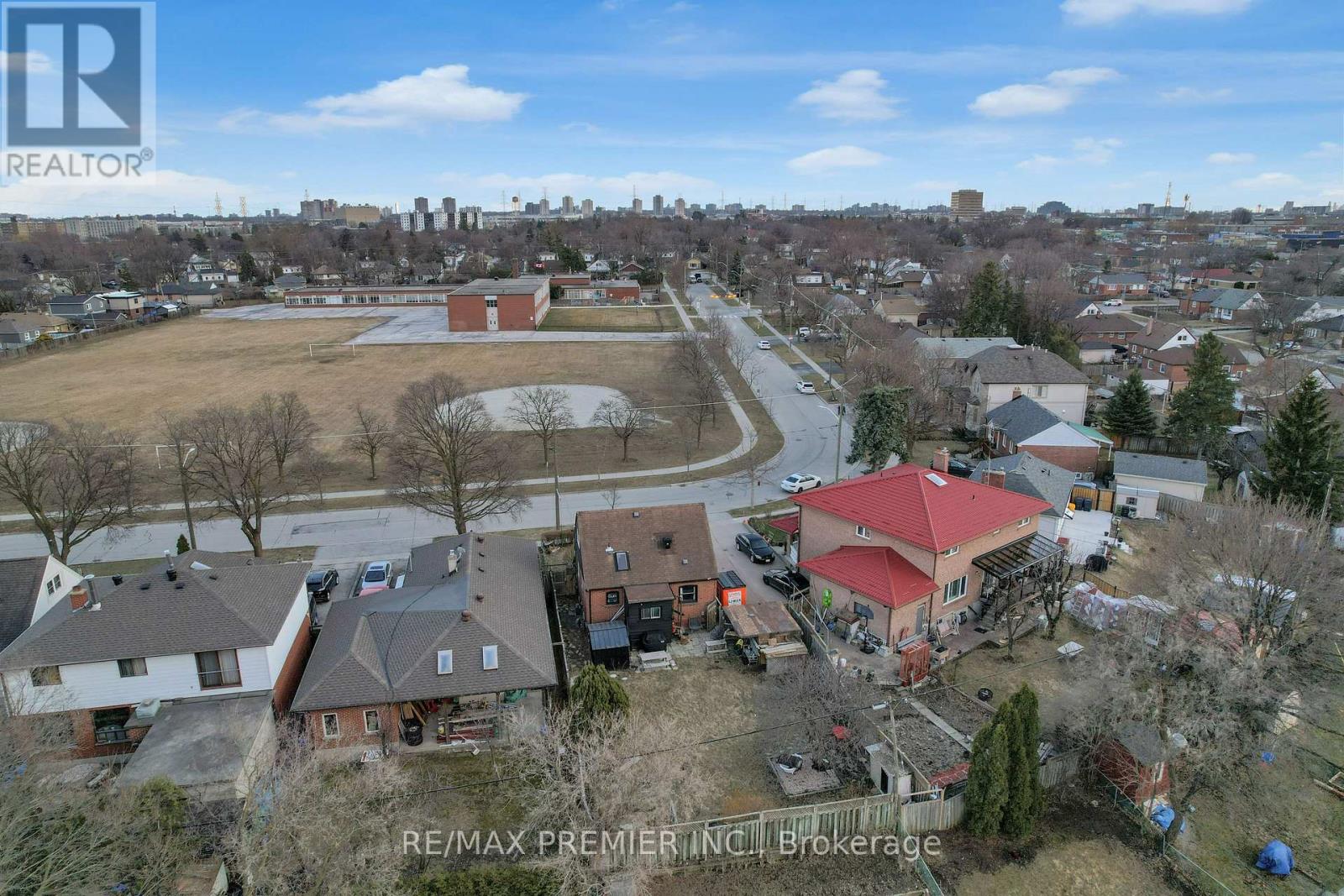2 Bedroom
2 Bathroom
Central Air Conditioning
Forced Air
$1,049,000
Welcome to this beautifully updated 1.5-storey home, nestled on a quiet, family-friendly street in the heart of Etobicoke. Featuring 2 spacious bedrooms and 2 full bathrooms, this home offers a perfect blend of modern updates and classic charm. Step inside to a bright and inviting living space, where tasteful finishes and thoughtful upgrades create a warm and stylish atmosphere. The finished basement provides additional living space ideal for a recreation room, home office, or guest suite. Outside, enjoy a large, private backyard perfect for summer gatherings, gardening, or relaxing in your own outdoor retreat. Conveniently located close to parks, schools, shopping, and transit, this home is a must-see for those seeking comfort and convenience in a prime Etobicoke location! (id:50976)
Property Details
|
MLS® Number
|
W12049351 |
|
Property Type
|
Single Family |
|
Community Name
|
Rexdale-Kipling |
|
Parking Space Total
|
3 |
Building
|
Bathroom Total
|
2 |
|
Bedrooms Above Ground
|
2 |
|
Bedrooms Total
|
2 |
|
Appliances
|
Dryer, Washer, Window Coverings |
|
Basement Development
|
Finished |
|
Basement Type
|
Full (finished) |
|
Construction Style Attachment
|
Detached |
|
Cooling Type
|
Central Air Conditioning |
|
Exterior Finish
|
Brick |
|
Foundation Type
|
Block |
|
Heating Fuel
|
Natural Gas |
|
Heating Type
|
Forced Air |
|
Stories Total
|
2 |
|
Type
|
House |
|
Utility Water
|
Municipal Water |
Parking
Land
|
Acreage
|
No |
|
Sewer
|
Sanitary Sewer |
|
Size Depth
|
112 Ft |
|
Size Frontage
|
45 Ft |
|
Size Irregular
|
45 X 112 Ft |
|
Size Total Text
|
45 X 112 Ft |
Rooms
| Level |
Type |
Length |
Width |
Dimensions |
|
Second Level |
Primary Bedroom |
3.78 m |
3.56 m |
3.78 m x 3.56 m |
|
Second Level |
Bedroom 2 |
3.16 m |
3.56 m |
3.16 m x 3.56 m |
|
Basement |
Family Room |
7.45 m |
3.28 m |
7.45 m x 3.28 m |
|
Basement |
Recreational, Games Room |
2.25 m |
3.75 m |
2.25 m x 3.75 m |
|
Main Level |
Living Room |
3.45 m |
5.09 m |
3.45 m x 5.09 m |
|
Main Level |
Dining Room |
3.58 m |
3 m |
3.58 m x 3 m |
|
Main Level |
Kitchen |
4.24 m |
2.48 m |
4.24 m x 2.48 m |
https://www.realtor.ca/real-estate/28091953/65-barrhead-crescent-toronto-rexdale-kipling-rexdale-kipling


























