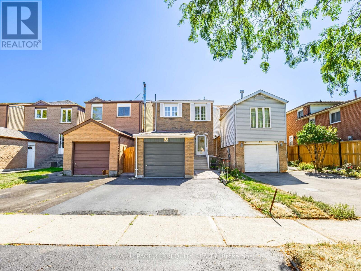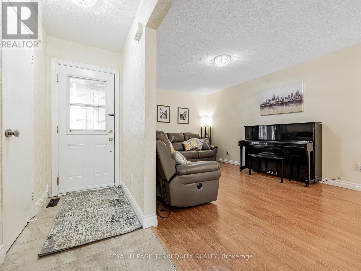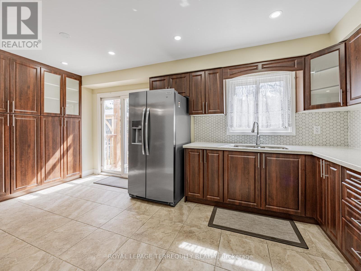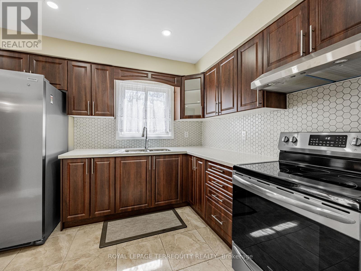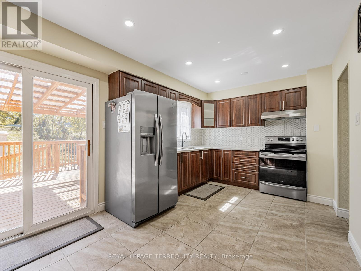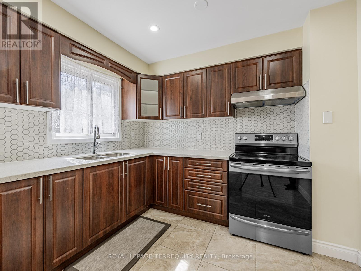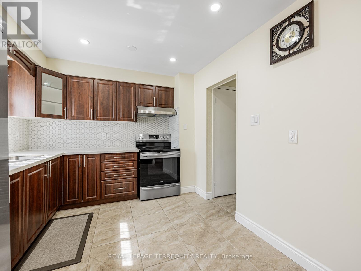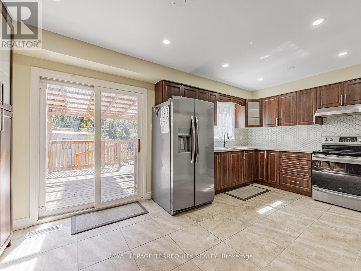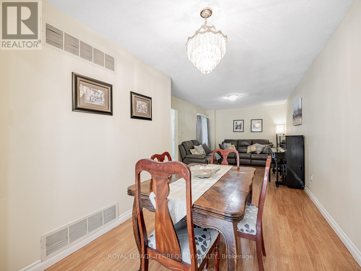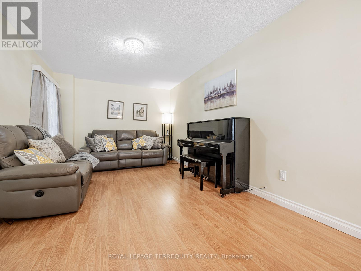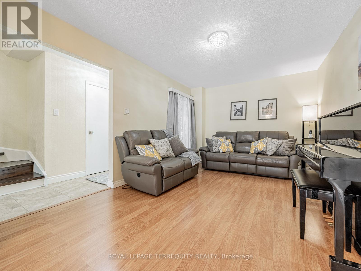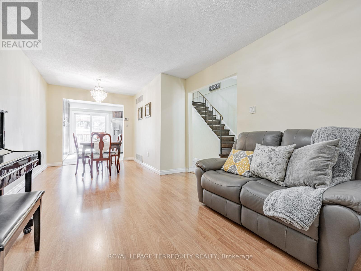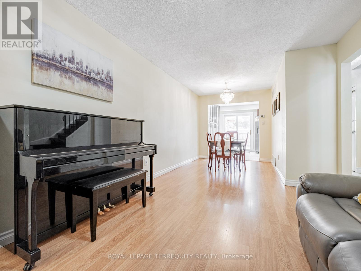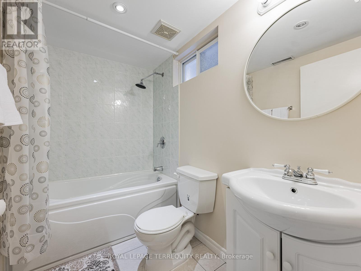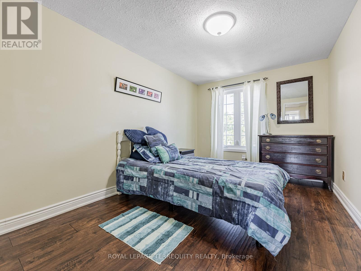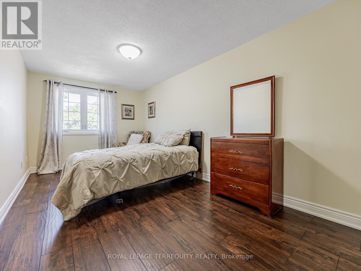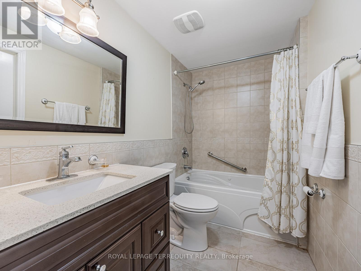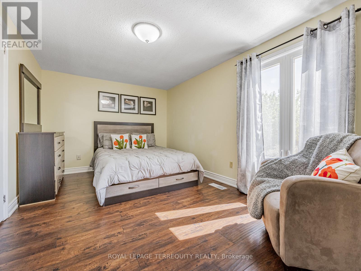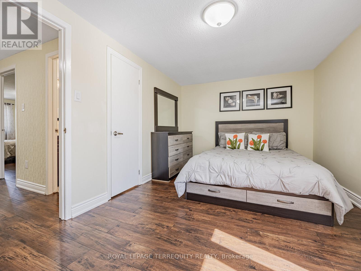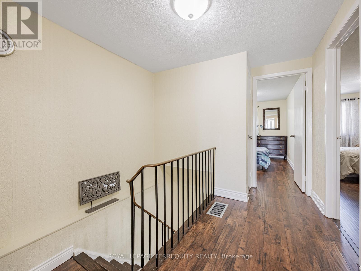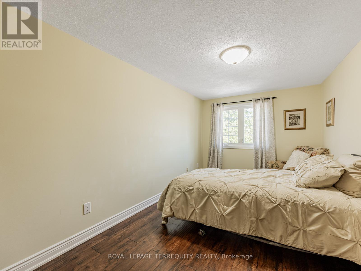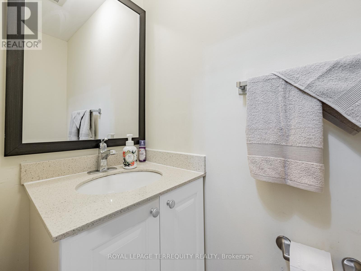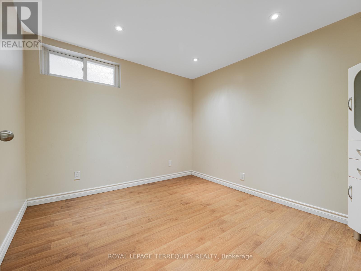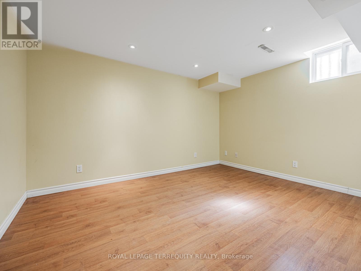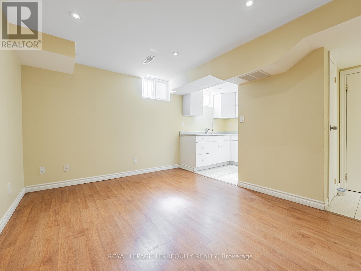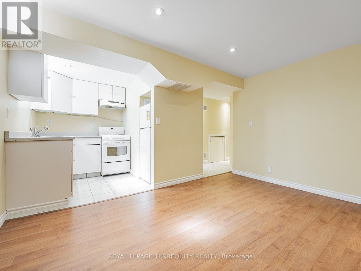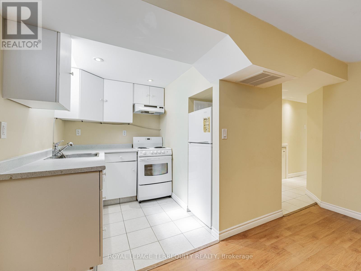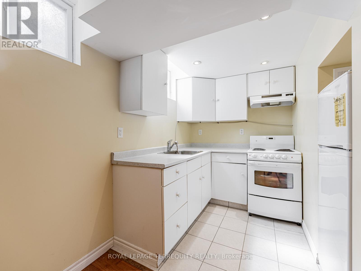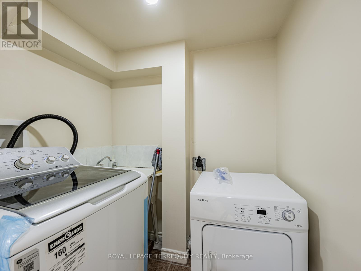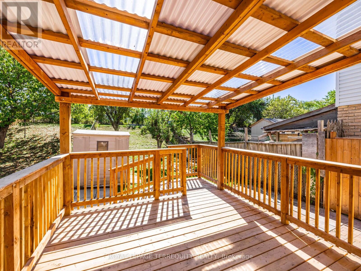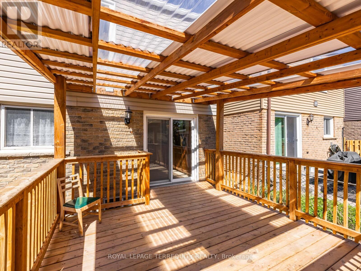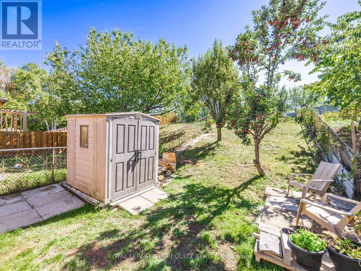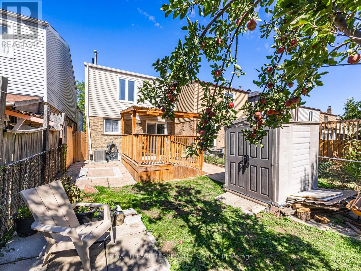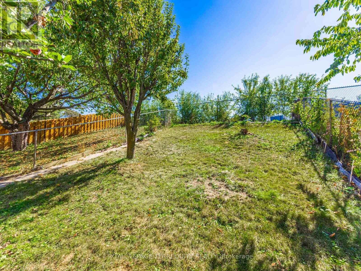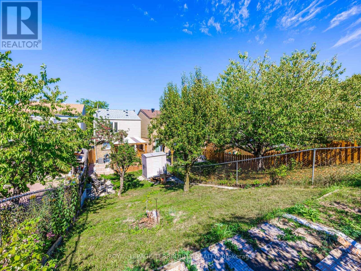4 Bedroom
3 Bathroom
1,100 - 1,500 ft2
Central Air Conditioning
Forced Air
$966,500
Welcome to this well maintained 3 + 1 bedroom, 3-bath gem nestled on a generous 150-foot-deep lot in a cozy, family-friendly neighborhood of Glen Shiels . Enclosed porch renovated kitchen, quartzsite countertop, backsplash, walk out to a large deck, carpet free, updated bathroom, newer casement windows, new roof (2025), finished basement with a self-contained unit that is great for extended family members. this home offers both comfort and versatility that is perfect for growing families or savvy investors. close to parks ,trails , TTC, YRT, Shops york university . (id:50976)
Property Details
|
MLS® Number
|
N12409952 |
|
Property Type
|
Single Family |
|
Community Name
|
Glen Shields |
|
Equipment Type
|
Water Heater |
|
Features
|
Carpet Free |
|
Parking Space Total
|
3 |
|
Rental Equipment Type
|
Water Heater |
|
Structure
|
Shed |
Building
|
Bathroom Total
|
3 |
|
Bedrooms Above Ground
|
3 |
|
Bedrooms Below Ground
|
1 |
|
Bedrooms Total
|
4 |
|
Appliances
|
Dryer, Two Stoves, Washer, Window Coverings, Two Refrigerators |
|
Basement Features
|
Separate Entrance |
|
Basement Type
|
N/a |
|
Construction Style Attachment
|
Link |
|
Cooling Type
|
Central Air Conditioning |
|
Exterior Finish
|
Brick, Vinyl Siding |
|
Flooring Type
|
Laminate |
|
Foundation Type
|
Concrete |
|
Half Bath Total
|
1 |
|
Heating Fuel
|
Natural Gas |
|
Heating Type
|
Forced Air |
|
Stories Total
|
2 |
|
Size Interior
|
1,100 - 1,500 Ft2 |
|
Type
|
House |
|
Utility Water
|
Municipal Water |
Parking
Land
|
Acreage
|
No |
|
Fence Type
|
Fully Fenced |
|
Sewer
|
Sanitary Sewer |
|
Size Depth
|
150 Ft ,10 In |
|
Size Frontage
|
22 Ft ,10 In |
|
Size Irregular
|
22.9 X 150.9 Ft |
|
Size Total Text
|
22.9 X 150.9 Ft |
Rooms
| Level |
Type |
Length |
Width |
Dimensions |
|
Second Level |
Primary Bedroom |
4.88 m |
2.99 m |
4.88 m x 2.99 m |
|
Second Level |
Bedroom 2 |
4.87 m |
2.99 m |
4.87 m x 2.99 m |
|
Second Level |
Bedroom 3 |
2.94 m |
2.72 m |
2.94 m x 2.72 m |
|
Basement |
Bedroom |
2.94 m |
2.72 m |
2.94 m x 2.72 m |
|
Basement |
Living Room |
3.91 m |
2.97 m |
3.91 m x 2.97 m |
|
Basement |
Kitchen |
2 m |
1.78 m |
2 m x 1.78 m |
|
Main Level |
Living Room |
3.25 m |
3.25 m |
3.25 m x 3.25 m |
|
Main Level |
Dining Room |
2.67 m |
2.51 m |
2.67 m x 2.51 m |
|
Main Level |
Kitchen |
5.28 m |
2.92 m |
5.28 m x 2.92 m |
https://www.realtor.ca/real-estate/28876345/65-bob-olink-avenue-vaughan-glen-shields-glen-shields




