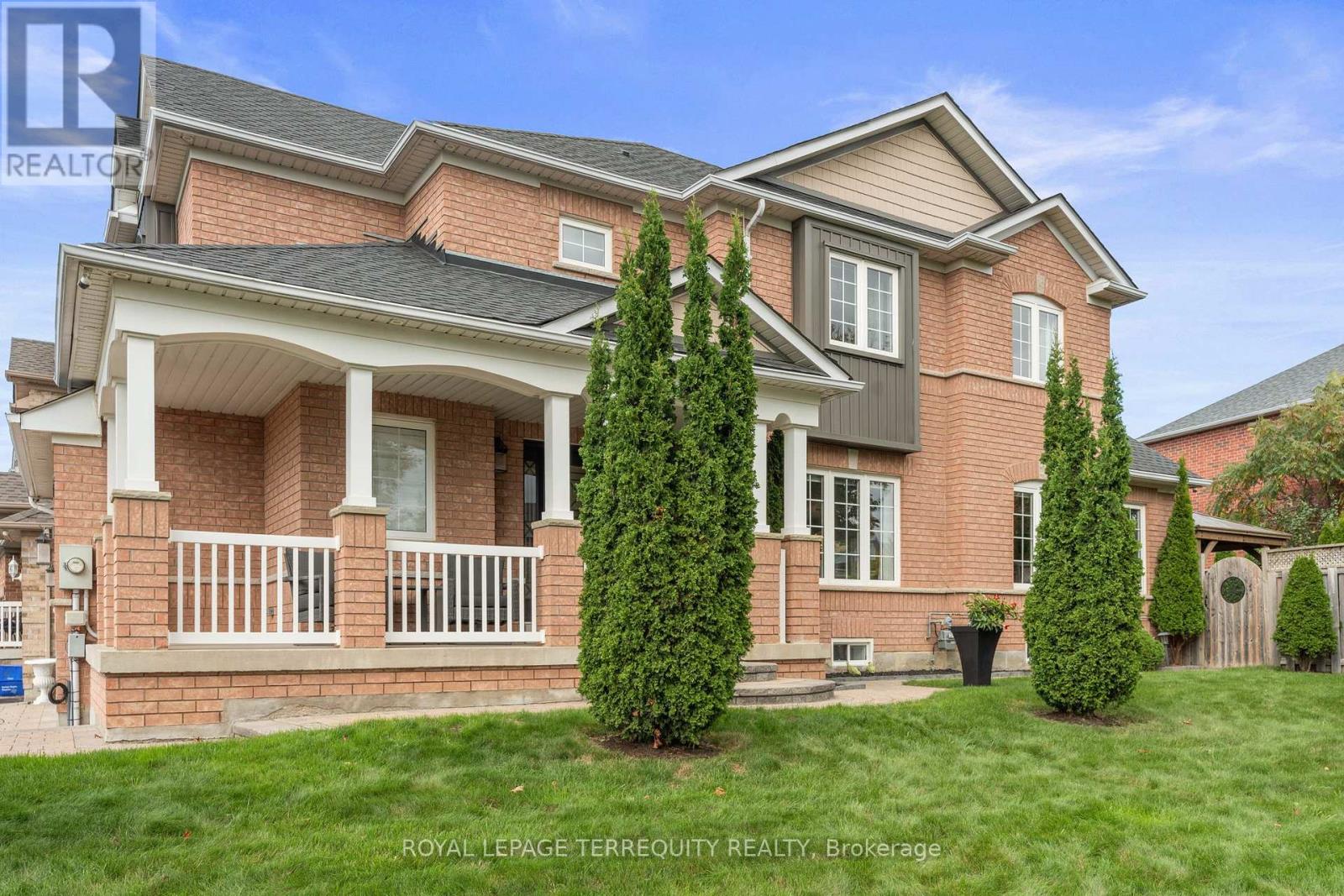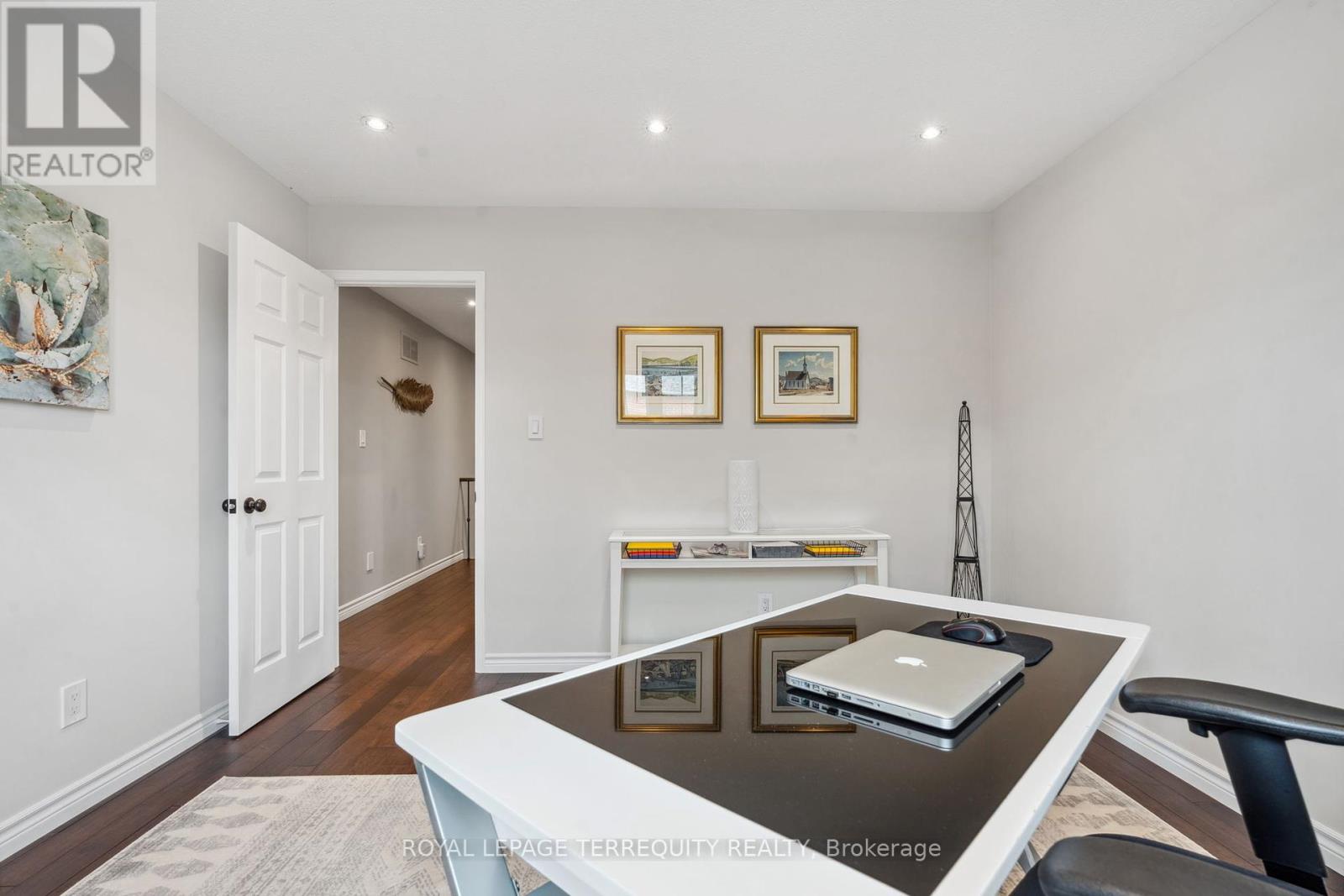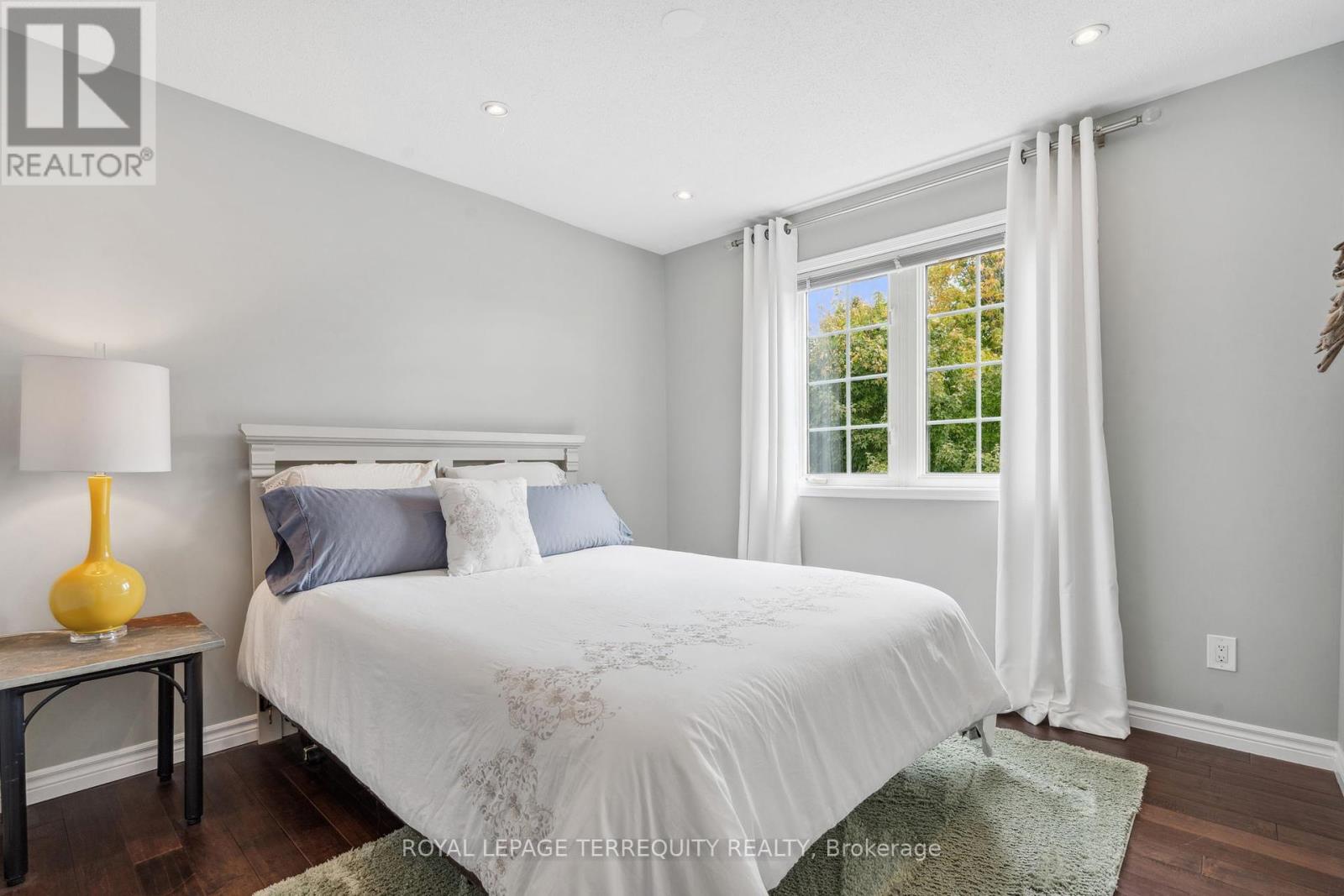4 Bedroom
4 Bathroom
Fireplace
Central Air Conditioning
Forced Air
Landscaped, Lawn Sprinkler
$1,189,000
Located in the highly sought-after community of Rolling Acres, this stunning two-story home offers everything a family could want. Boasting four spacious bedrooms and four beautifully designed bathrooms, this home sits on a tastefully landscaped corner lot. The property is conveniently close to all amenities and features a two-car garage with interior access for added convenience. Inside, you'll find gleaming hardwood floors throughout both the main and upper levels, enhancing the homes elegant feel. The modern kitchen is a showstopper, featuring stainless steel appliances and a walkout to a fully fenced backyard, perfect for entertaining or relaxing in privacy. This home truly combines style, comfort, and location ** This is a linked property.** **** EXTRAS **** Click On Multi Media For More Info: Video, Photos, Aerial Views, & Floorplan. Close to Schools, Shops and Restaurants. Short drive to highway 401 and 412. (id:50976)
Open House
This property has open houses!
Starts at:
2:00 pm
Ends at:
4:00 pm
Starts at:
2:00 pm
Ends at:
4:00 pm
Property Details
|
MLS® Number
|
E9397514 |
|
Property Type
|
Single Family |
|
Community Name
|
Rolling Acres |
|
Amenities Near By
|
Park, Public Transit, Schools |
|
Community Features
|
Community Centre |
|
Equipment Type
|
Water Heater - Gas |
|
Parking Space Total
|
4 |
|
Rental Equipment Type
|
Water Heater - Gas |
|
Structure
|
Porch |
Building
|
Bathroom Total
|
4 |
|
Bedrooms Above Ground
|
4 |
|
Bedrooms Total
|
4 |
|
Amenities
|
Fireplace(s) |
|
Appliances
|
Oven - Built-in, Dishwasher, Dryer, Oven, Refrigerator, Washer, Window Coverings |
|
Basement Development
|
Finished |
|
Basement Type
|
Full (finished) |
|
Construction Style Attachment
|
Detached |
|
Cooling Type
|
Central Air Conditioning |
|
Exterior Finish
|
Brick, Vinyl Siding |
|
Fireplace Present
|
Yes |
|
Fireplace Total
|
1 |
|
Flooring Type
|
Laminate, Hardwood, Tile |
|
Foundation Type
|
Concrete |
|
Half Bath Total
|
1 |
|
Heating Fuel
|
Natural Gas |
|
Heating Type
|
Forced Air |
|
Stories Total
|
2 |
|
Type
|
House |
|
Utility Water
|
Municipal Water |
Parking
Land
|
Acreage
|
No |
|
Land Amenities
|
Park, Public Transit, Schools |
|
Landscape Features
|
Landscaped, Lawn Sprinkler |
|
Sewer
|
Sanitary Sewer |
|
Size Depth
|
96 Ft ,3 In |
|
Size Frontage
|
41 Ft ,1 In |
|
Size Irregular
|
41.16 X 96.31 Ft ; Irregular |
|
Size Total Text
|
41.16 X 96.31 Ft ; Irregular |
Rooms
| Level |
Type |
Length |
Width |
Dimensions |
|
Second Level |
Bathroom |
2.63 m |
2.27 m |
2.63 m x 2.27 m |
|
Second Level |
Primary Bedroom |
5.62 m |
4.25 m |
5.62 m x 4.25 m |
|
Second Level |
Bedroom 2 |
3.69 m |
3.64 m |
3.69 m x 3.64 m |
|
Second Level |
Bathroom |
3.6 m |
2.55 m |
3.6 m x 2.55 m |
|
Second Level |
Bedroom 3 |
3.66 m |
3.64 m |
3.66 m x 3.64 m |
|
Second Level |
Bedroom 4 |
3.48 m |
3.34 m |
3.48 m x 3.34 m |
|
Basement |
Recreational, Games Room |
12.55 m |
5.97 m |
12.55 m x 5.97 m |
|
Main Level |
Bathroom |
1.55 m |
1.48 m |
1.55 m x 1.48 m |
|
Main Level |
Living Room |
4.71 m |
4.01 m |
4.71 m x 4.01 m |
|
Main Level |
Kitchen |
4.59 m |
4.92 m |
4.59 m x 4.92 m |
|
Main Level |
Dining Room |
6.2 m |
3.34 m |
6.2 m x 3.34 m |
|
Main Level |
Laundry Room |
2.37 m |
2.03 m |
2.37 m x 2.03 m |
https://www.realtor.ca/real-estate/27544719/65-chieftain-street-whitby-rolling-acres-rolling-acres











































