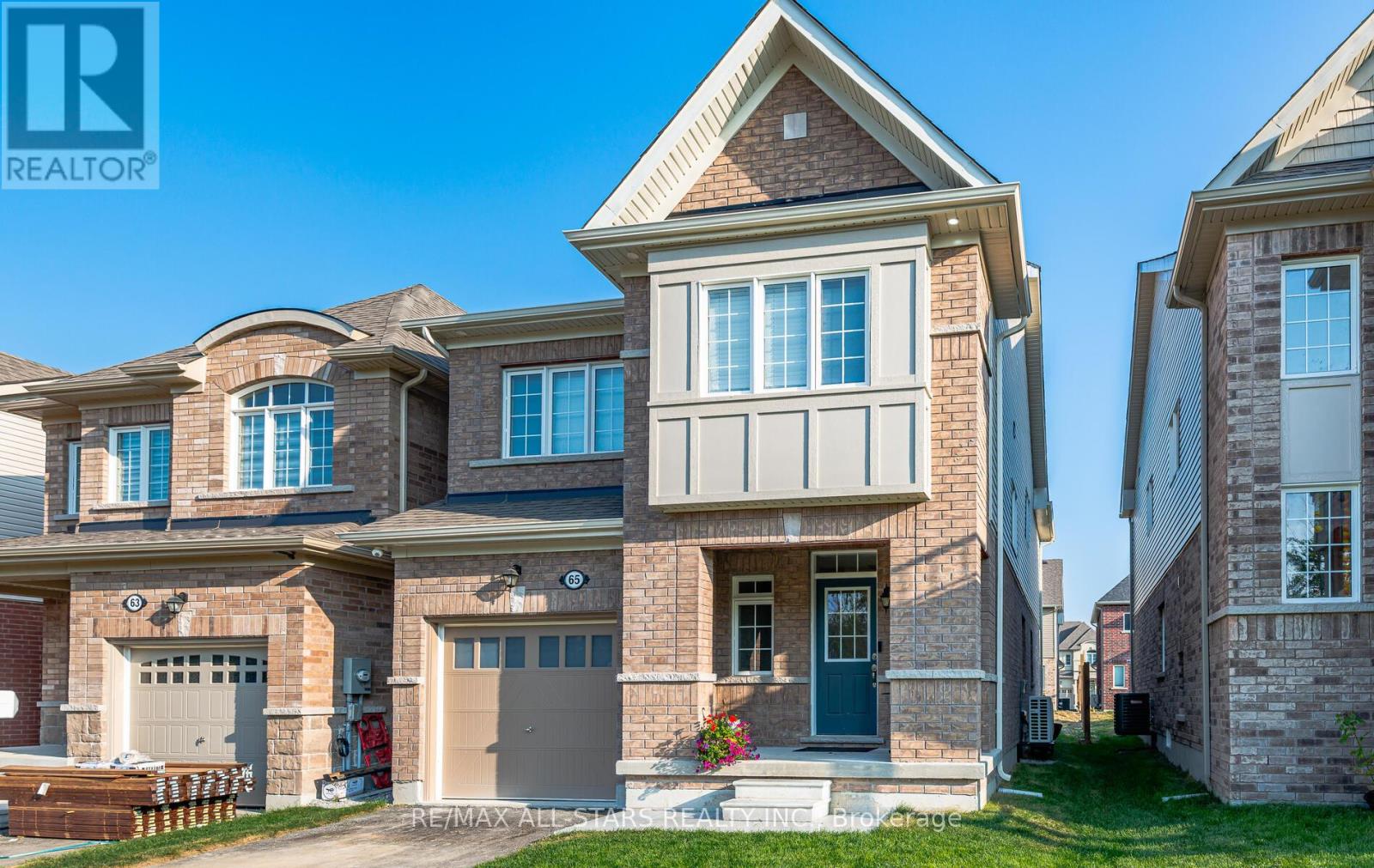5 Bedroom
4 Bathroom
2,000 - 2,500 ft2
Central Air Conditioning
Heat Pump
$899,000
Check out this stunning, upgraded 4+1 bedroom home, situated on a premium lot with a treed ravine directly across the street no homes in sight, and no sidewalk for extra privacy! Located in a desirable, newer subdivision, this home has it all. The heated garage comes roughed in for an EV hookup, while the energy-efficient heat pump keeps things comfortable year-round. The spacious breakfast area features a walk-out to a brand-new deck and fully fenced yard perfect for entertaining or relaxing outdoors. The kitchen boasts natural granite countertops, plus a convenient pot filler above the stove. Enjoy smart lighting throughout the home with app-controlled options, including lighted closets, built-in night lights on the upper hall, and staircase. The exterior soffit lighting can be customized to your preferred color, adding a touch of elegance to the outside. The fully finished basement is a true standout, offering a 5th bedroom, a beautiful 3-piece bathroom, a large recreation space, and a kitchenette/bar area ideal for guests or family fun.Its rare to find all these incredible upgrades in a new home, especially in this sought-after neighborhood! Conveniently located near schools, daycare, parks, a lake, shopping, restaurants, and more. The 404 is just a 30-minute drive for an easy commute (id:50976)
Property Details
|
MLS® Number
|
N12340188 |
|
Property Type
|
Single Family |
|
Community Name
|
Sutton & Jackson's Point |
|
Amenities Near By
|
Golf Nearby, Park, Schools |
|
Equipment Type
|
Water Heater |
|
Features
|
Flat Site, Lighting, Dry |
|
Parking Space Total
|
3 |
|
Rental Equipment Type
|
Water Heater |
|
Structure
|
Deck, Porch |
Building
|
Bathroom Total
|
4 |
|
Bedrooms Above Ground
|
4 |
|
Bedrooms Below Ground
|
1 |
|
Bedrooms Total
|
5 |
|
Age
|
0 To 5 Years |
|
Appliances
|
Garage Door Opener Remote(s), Refrigerator |
|
Basement Development
|
Finished |
|
Basement Type
|
N/a (finished) |
|
Construction Style Attachment
|
Detached |
|
Cooling Type
|
Central Air Conditioning |
|
Exterior Finish
|
Brick, Vinyl Siding |
|
Fire Protection
|
Smoke Detectors |
|
Flooring Type
|
Carpeted, Ceramic, Laminate |
|
Foundation Type
|
Poured Concrete |
|
Half Bath Total
|
1 |
|
Heating Fuel
|
Natural Gas |
|
Heating Type
|
Heat Pump |
|
Stories Total
|
2 |
|
Size Interior
|
2,000 - 2,500 Ft2 |
|
Type
|
House |
|
Utility Water
|
Municipal Water |
Parking
Land
|
Acreage
|
No |
|
Fence Type
|
Fenced Yard |
|
Land Amenities
|
Golf Nearby, Park, Schools |
|
Sewer
|
Sanitary Sewer |
|
Size Depth
|
98 Ft ,4 In |
|
Size Frontage
|
29 Ft ,4 In |
|
Size Irregular
|
29.4 X 98.4 Ft |
|
Size Total Text
|
29.4 X 98.4 Ft |
Rooms
| Level |
Type |
Length |
Width |
Dimensions |
|
Lower Level |
Bedroom 5 |
4.24 m |
3.65 m |
4.24 m x 3.65 m |
|
Lower Level |
Other |
6.7 m |
5 m |
6.7 m x 5 m |
|
Lower Level |
Utility Room |
|
|
Measurements not available |
|
Lower Level |
Recreational, Games Room |
6.4 m |
3.96 m |
6.4 m x 3.96 m |
|
Main Level |
Living Room |
6.1 m |
3.48 m |
6.1 m x 3.48 m |
|
Main Level |
Eating Area |
3.5 m |
3.35 m |
3.5 m x 3.35 m |
|
Main Level |
Kitchen |
3.35 m |
2.75 m |
3.35 m x 2.75 m |
|
Main Level |
Family Room |
4.35 m |
3.35 m |
4.35 m x 3.35 m |
|
Upper Level |
Primary Bedroom |
4.41 m |
3.35 m |
4.41 m x 3.35 m |
|
Upper Level |
Bedroom 2 |
3.78 m |
2.75 m |
3.78 m x 2.75 m |
|
Upper Level |
Bedroom 3 |
3.3 m |
2.93 m |
3.3 m x 2.93 m |
|
Upper Level |
Bedroom 4 |
3.17 m |
3.05 m |
3.17 m x 3.05 m |
|
Upper Level |
Laundry Room |
1.5 m |
2 m |
1.5 m x 2 m |
Utilities
|
Cable
|
Available |
|
Electricity
|
Installed |
|
Sewer
|
Installed |
https://www.realtor.ca/real-estate/28723748/65-cliff-thompson-court-georgina-sutton-jacksons-point-sutton-jacksons-point









































