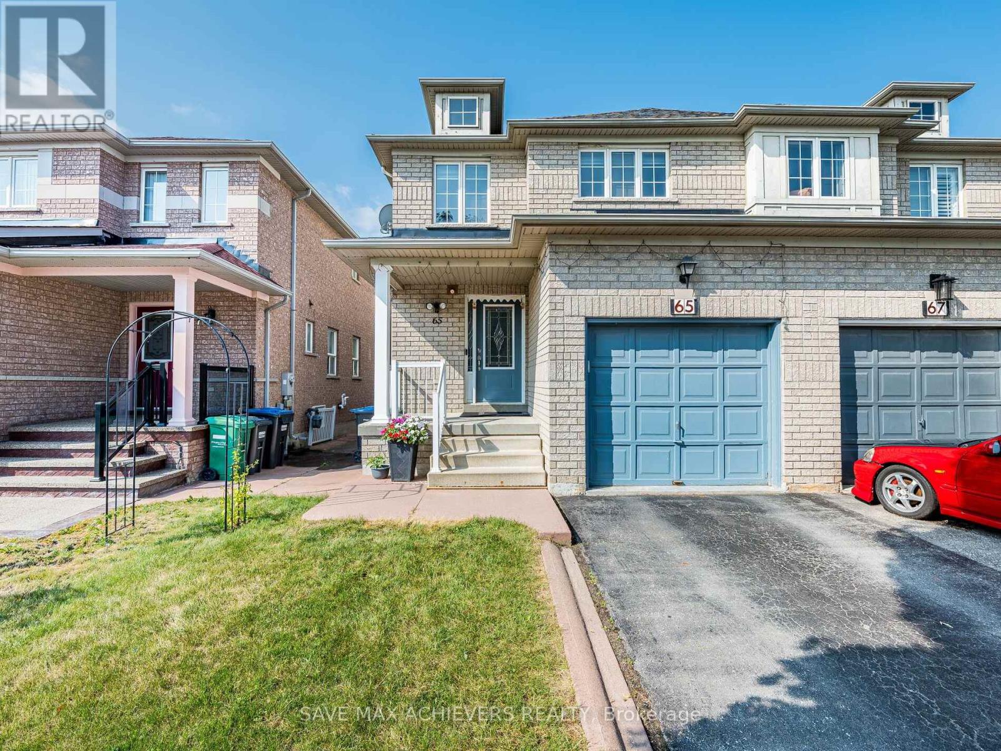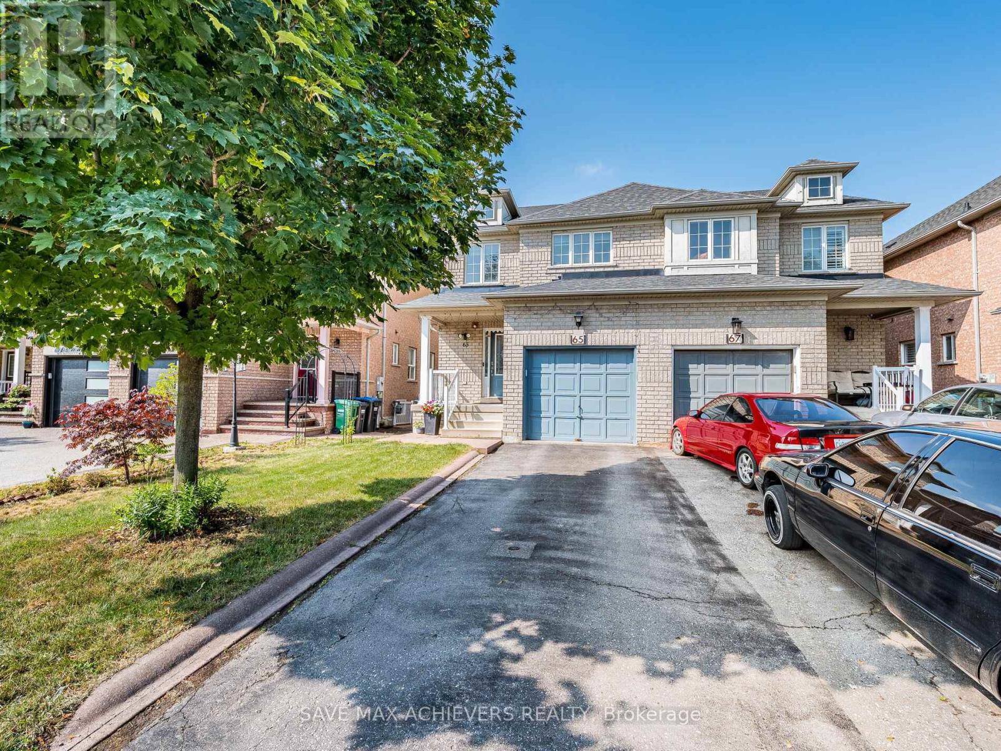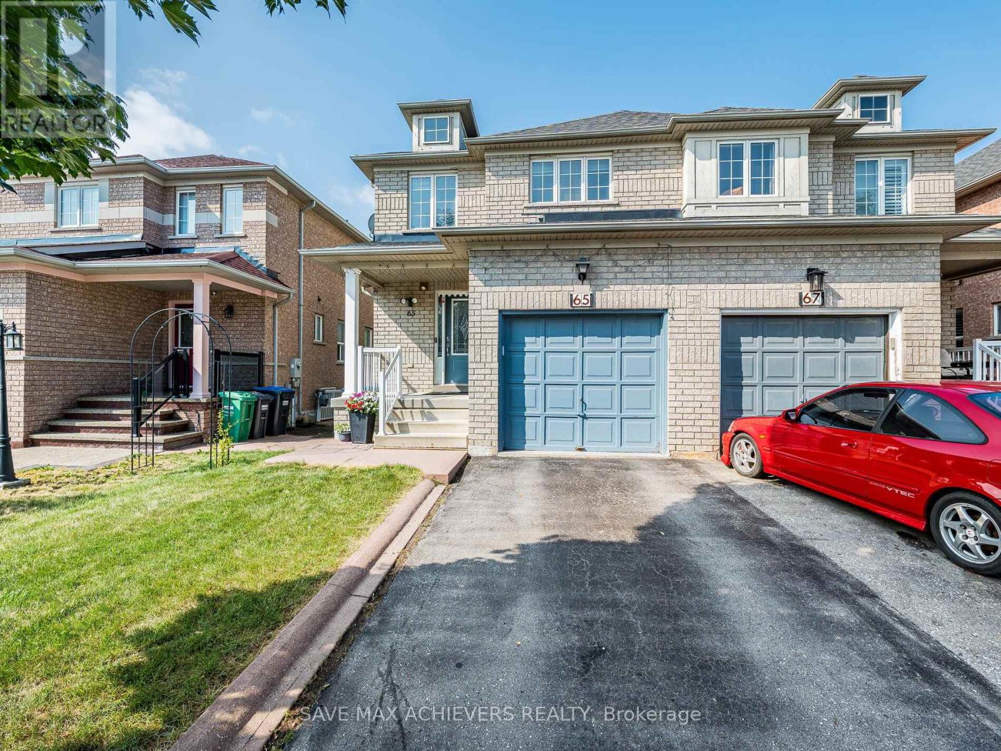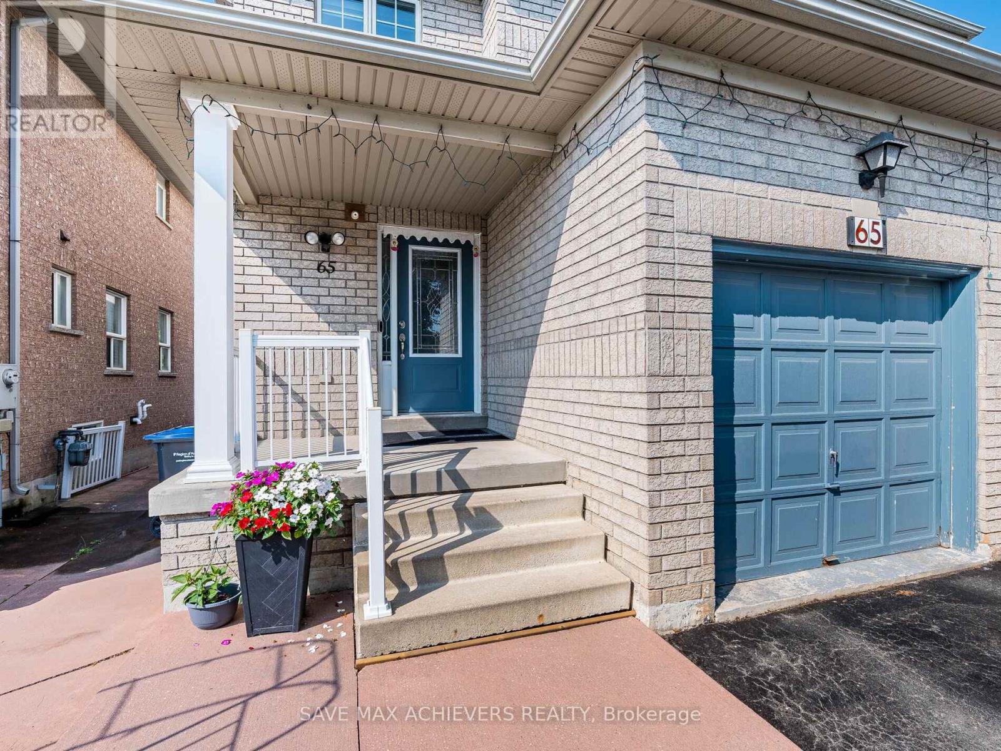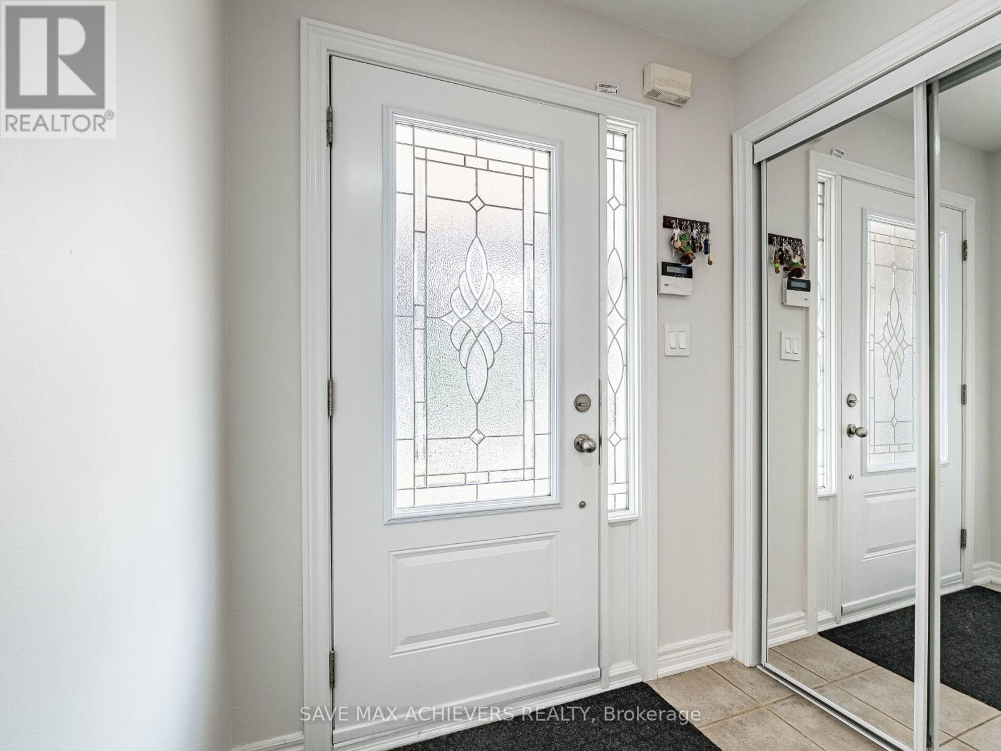3 Bedroom
3 Bathroom
1,500 - 2,000 ft2
Central Air Conditioning
Forced Air
$969,000
Welcome to Your Dream Home in the Heart of Bram East! Nestled in a highly sought-after community, this stunning home offers the perfect blend of comfort, style, and unbeatable convenience. Ideally located just steps away from top-tier amenities, it's an ideal choice for both families and commuters. Step inside to discover a bright and spacious open-concept main floor, featuring a beautifully renovated kitchen, freshly painted interiors, and elegant pot lights that enhance the warm, welcoming ambiance. The kitchen is a true showstopper, flooded with natural light and equipped with sleek stainless steel appliances and a premium quartz countertop perfect for daily meals and entertaining guests. Upstairs, youll find three generously sized bedrooms, offering plenty of space for your growing family or home office needs. This home is just minutes from everything you need, including top-rated schools, parks, Gore Mandir (Temple), Ebenezer Plaza, grocery stores (FreshCo, Food Basics, Costco), and major highways (Hwy 50, 427, 7 & 407), making daily life effortless. Don't miss this incredible opportunity to own a move-in-ready home in one of Brampton's most desirable neighborhoods! (id:50976)
Property Details
|
MLS® Number
|
W12280350 |
|
Property Type
|
Single Family |
|
Community Name
|
Bram East |
|
Features
|
Carpet Free |
|
Parking Space Total
|
3 |
|
Structure
|
Patio(s) |
Building
|
Bathroom Total
|
3 |
|
Bedrooms Above Ground
|
3 |
|
Bedrooms Total
|
3 |
|
Appliances
|
Blinds, Dishwasher, Dryer, Stove, Washer, Refrigerator |
|
Basement Development
|
Partially Finished |
|
Basement Type
|
N/a (partially Finished) |
|
Construction Style Attachment
|
Semi-detached |
|
Cooling Type
|
Central Air Conditioning |
|
Exterior Finish
|
Brick |
|
Flooring Type
|
Laminate, Tile, Hardwood, Concrete |
|
Foundation Type
|
Concrete |
|
Half Bath Total
|
1 |
|
Heating Fuel
|
Natural Gas |
|
Heating Type
|
Forced Air |
|
Stories Total
|
2 |
|
Size Interior
|
1,500 - 2,000 Ft2 |
|
Type
|
House |
|
Utility Water
|
Municipal Water |
Parking
Land
|
Acreage
|
No |
|
Sewer
|
Sanitary Sewer |
|
Size Depth
|
126 Ft |
|
Size Frontage
|
24 Ft |
|
Size Irregular
|
24 X 126 Ft |
|
Size Total Text
|
24 X 126 Ft |
Rooms
| Level |
Type |
Length |
Width |
Dimensions |
|
Second Level |
Primary Bedroom |
19.05 m |
11 m |
19.05 m x 11 m |
|
Second Level |
Bedroom 2 |
13.1 m |
9 m |
13.1 m x 9 m |
|
Second Level |
Bedroom 3 |
14.05 m |
8.1 m |
14.05 m x 8.1 m |
|
Basement |
Recreational, Games Room |
17.11 m |
24.1 m |
17.11 m x 24.1 m |
|
Basement |
Laundry Room |
|
|
Measurements not available |
|
Main Level |
Living Room |
15 m |
12 m |
15 m x 12 m |
|
Main Level |
Kitchen |
19.05 m |
8.1 m |
19.05 m x 8.1 m |
|
Main Level |
Family Room |
15 m |
9.1 m |
15 m x 9.1 m |
https://www.realtor.ca/real-estate/28596001/65-eastview-gate-brampton-bram-east-bram-east



