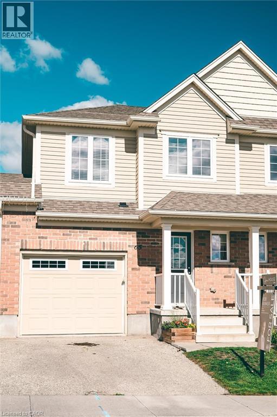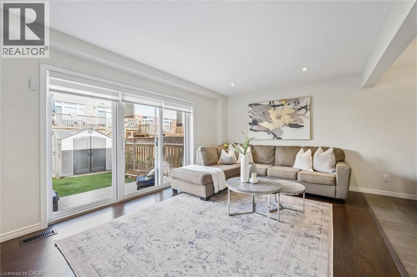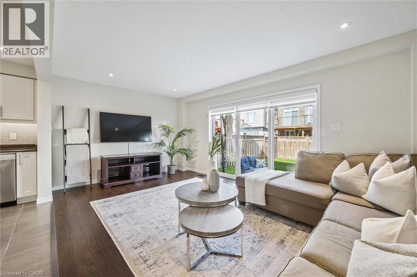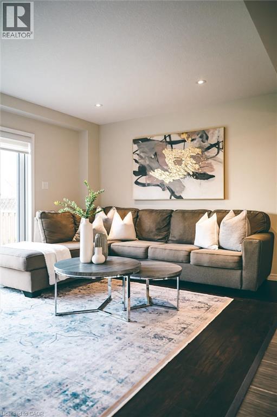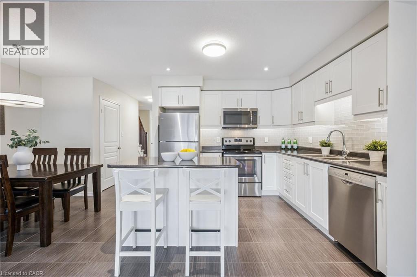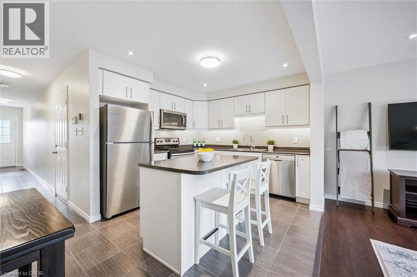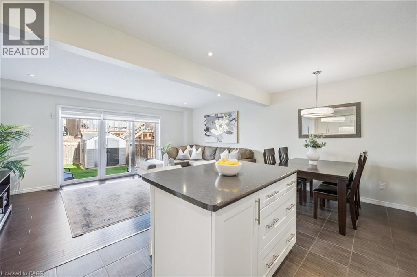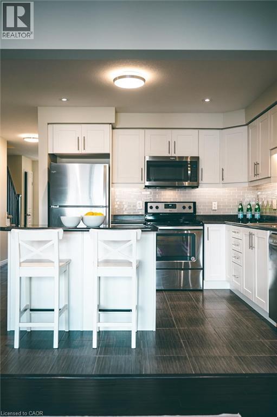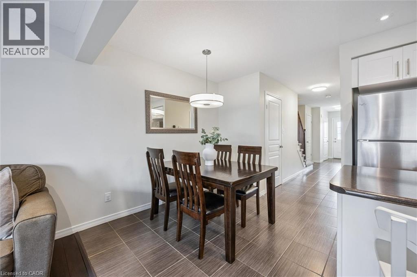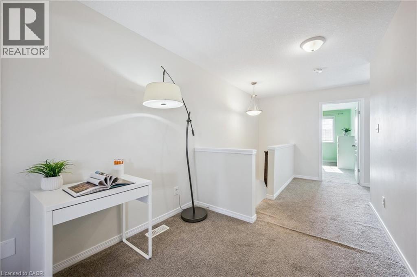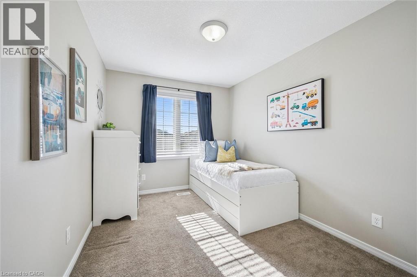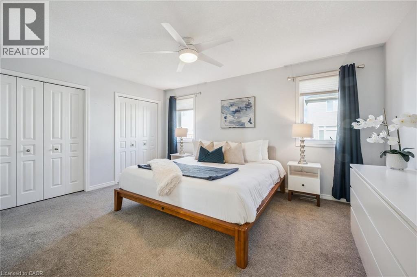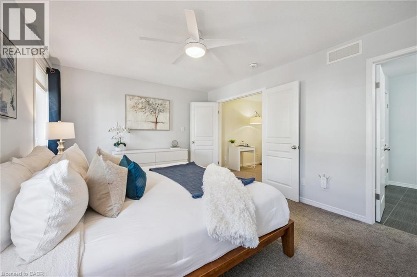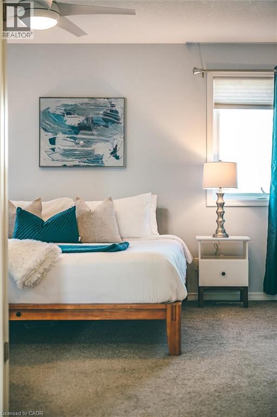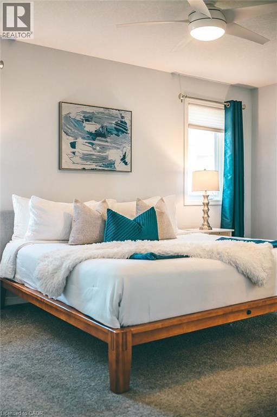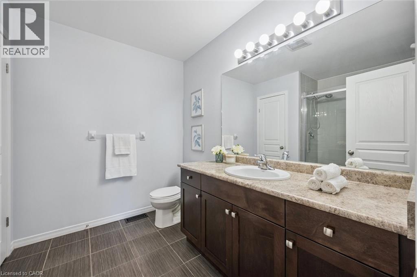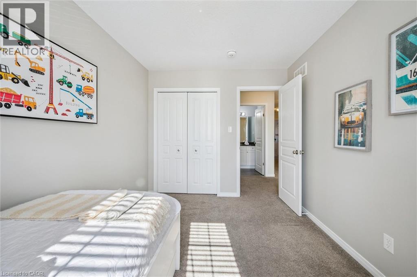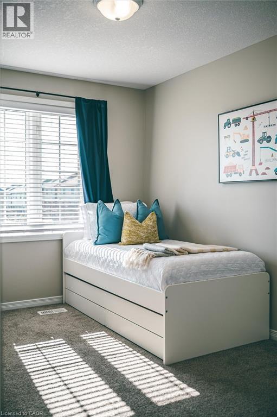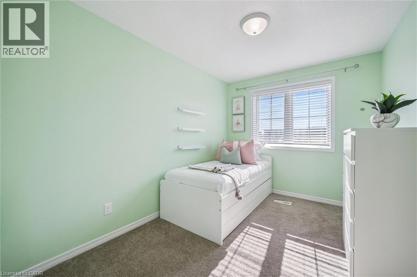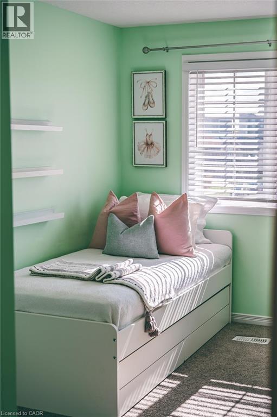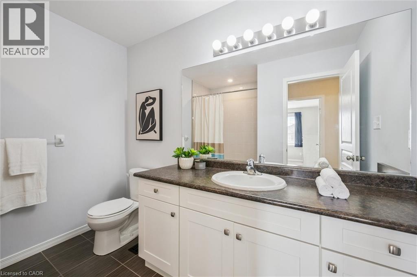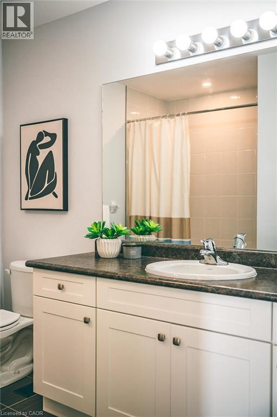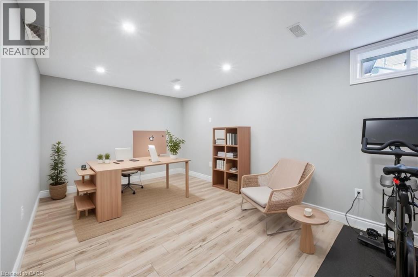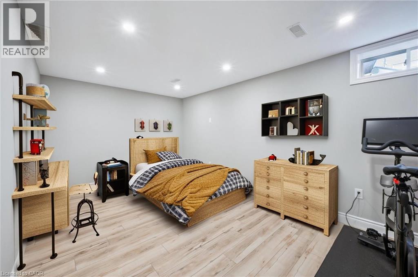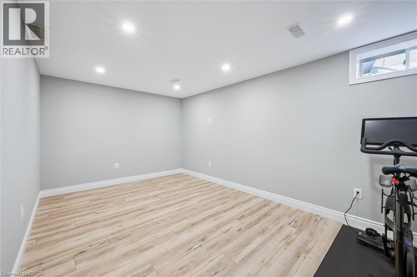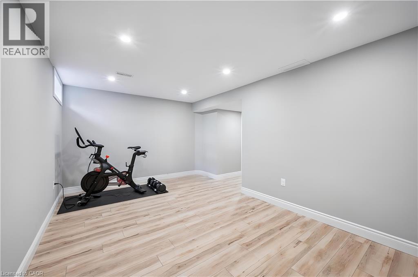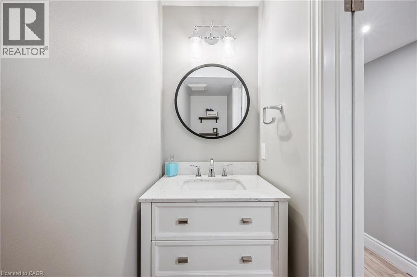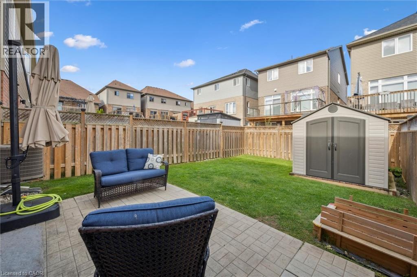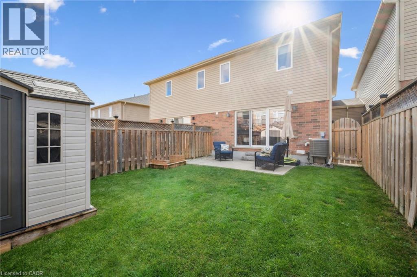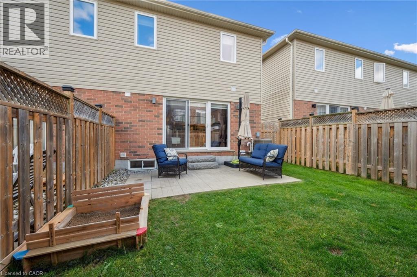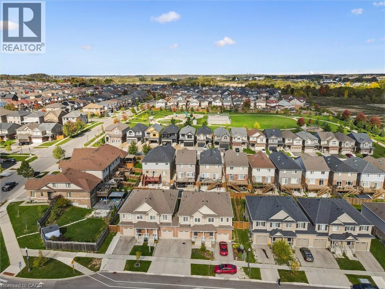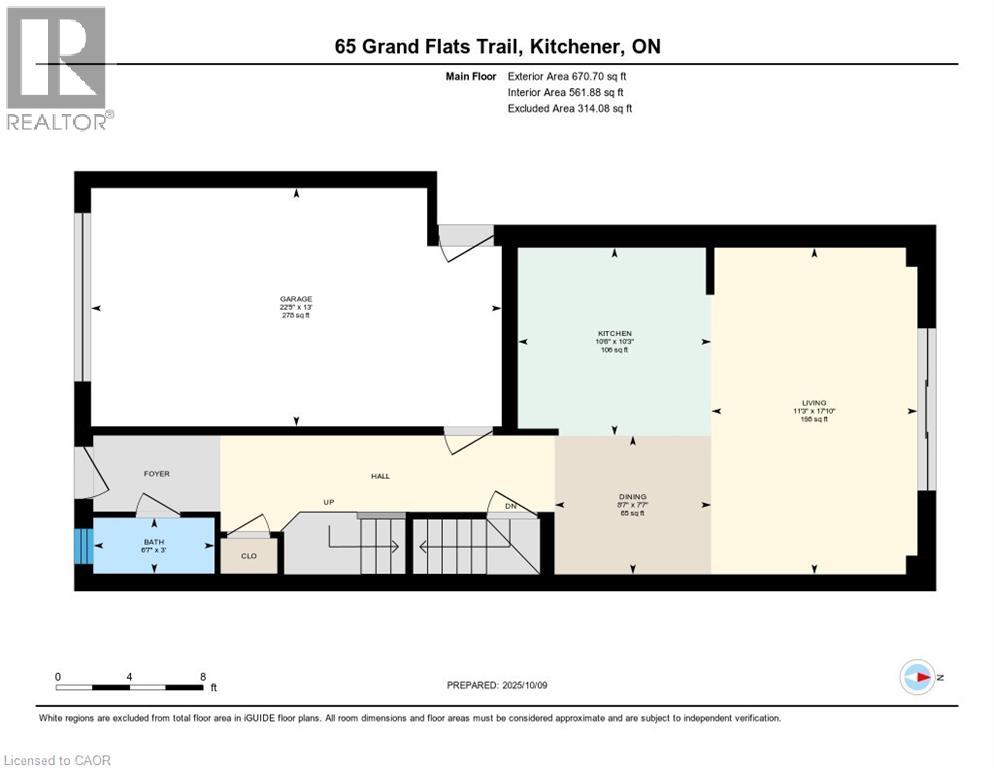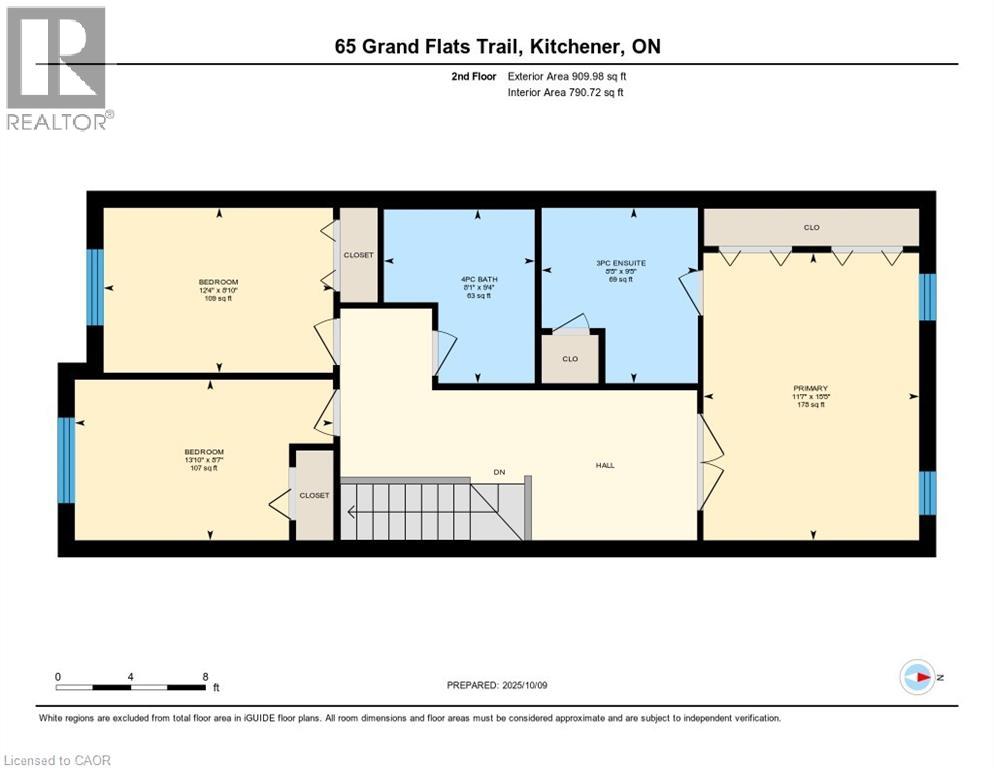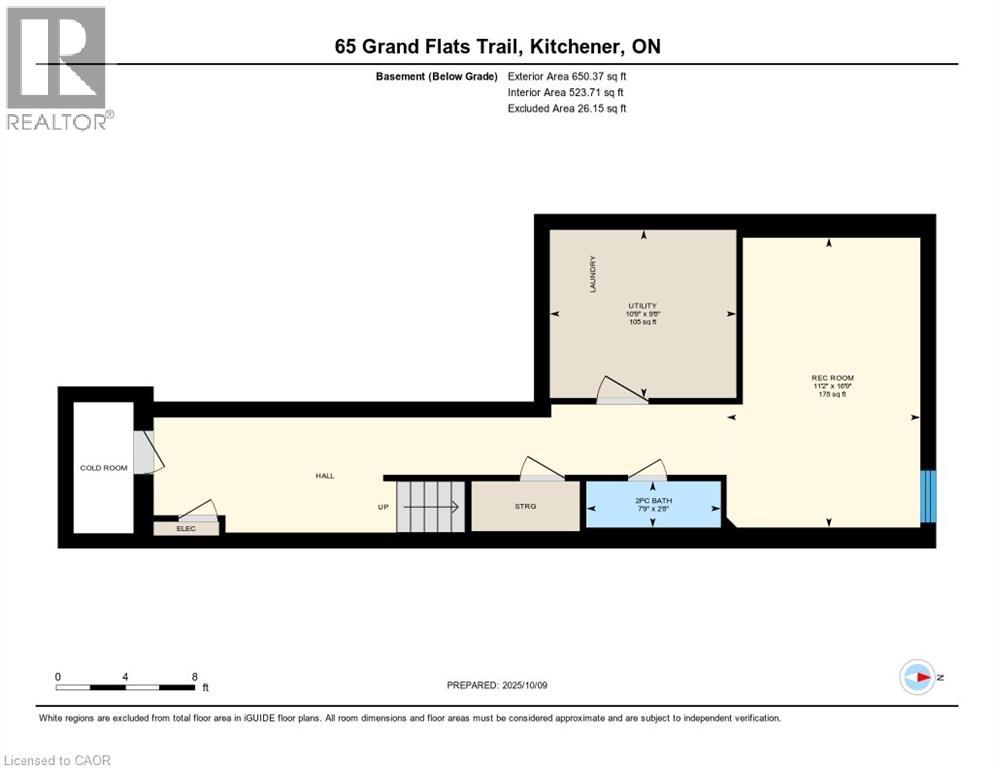3 Bedroom
4 Bathroom
2,230 ft2
2 Level
Central Air Conditioning
Forced Air
$675,000
Welcome to 65 Grand Flats: a move-in-ready freehold townhome offering approximately 1500 sq. ft. above ground plus a versatile finished basement! The main floor features an open concept layout with a chef-friendly kitchen with island, and a sun-filled living/dining area that walks out to a brick patio, lawn and fenced yard. Upstairs you will find 3 spacious bedrooms, 2 full baths incl. a primary ensuite, double closets in the primary and ample storage. A finished basement is left to your creativity - gym, rec room, office, play room, and has a two-piece bathroom. Within the sought-after catchments for Lackner Woods Public School (WRDSB) and St. John Paul II Catholic Elementary School (WCDSB) and offering convenient east-Kitchener location near the Walter Bean Trail, parks, Fairway mall, and quick Hwy 7/8 & 401 access. A clean, stylish home featuring the needs of todays' discerning buyer in a connected, green pocket - just unpack and enjoy! (id:50976)
Open House
This property has open houses!
Starts at:
2:00 pm
Ends at:
4:00 pm
Starts at:
2:00 pm
Ends at:
4:00 pm
Property Details
|
MLS® Number
|
40776757 |
|
Property Type
|
Single Family |
|
Amenities Near By
|
Park, Playground, Schools |
|
Equipment Type
|
Water Heater |
|
Features
|
Southern Exposure, Conservation/green Belt |
|
Parking Space Total
|
2 |
|
Rental Equipment Type
|
Water Heater |
Building
|
Bathroom Total
|
4 |
|
Bedrooms Above Ground
|
3 |
|
Bedrooms Total
|
3 |
|
Appliances
|
Dishwasher, Dryer, Refrigerator, Stove, Water Softener, Washer |
|
Architectural Style
|
2 Level |
|
Basement Development
|
Finished |
|
Basement Type
|
Full (finished) |
|
Constructed Date
|
2017 |
|
Construction Style Attachment
|
Attached |
|
Cooling Type
|
Central Air Conditioning |
|
Exterior Finish
|
Brick, Vinyl Siding |
|
Half Bath Total
|
2 |
|
Heating Fuel
|
Natural Gas |
|
Heating Type
|
Forced Air |
|
Stories Total
|
2 |
|
Size Interior
|
2,230 Ft2 |
|
Type
|
Row / Townhouse |
|
Utility Water
|
Municipal Water |
Parking
Land
|
Acreage
|
No |
|
Land Amenities
|
Park, Playground, Schools |
|
Sewer
|
Municipal Sewage System |
|
Size Depth
|
101 Ft |
|
Size Frontage
|
22 Ft |
|
Size Total Text
|
Under 1/2 Acre |
|
Zoning Description
|
Res-5 |
Rooms
| Level |
Type |
Length |
Width |
Dimensions |
|
Second Level |
Full Bathroom |
|
|
Measurements not available |
|
Second Level |
Bedroom |
|
|
12'4'' x 8'10'' |
|
Second Level |
Bedroom |
|
|
13'10'' x 8'7'' |
|
Second Level |
4pc Bathroom |
|
|
Measurements not available |
|
Second Level |
Primary Bedroom |
|
|
15'5'' x 11'7'' |
|
Basement |
2pc Bathroom |
|
|
Measurements not available |
|
Basement |
Recreation Room |
|
|
16'9'' x 11'2'' |
|
Main Level |
2pc Bathroom |
|
|
Measurements not available |
|
Main Level |
Living Room |
|
|
17'10'' x 11'3'' |
|
Main Level |
Dining Room |
|
|
8'7'' x 7'7'' |
|
Main Level |
Kitchen |
|
|
10'6'' x 10'3'' |
https://www.realtor.ca/real-estate/28970120/65-grand-flats-trail-kitchener



