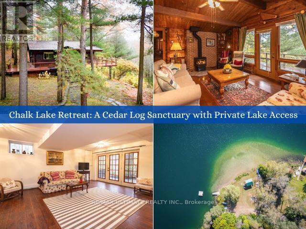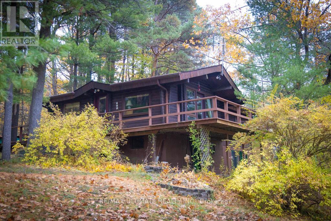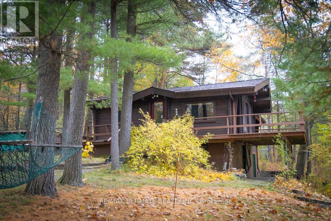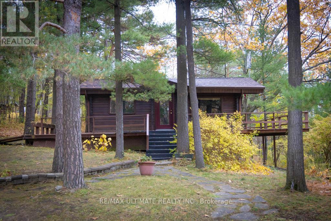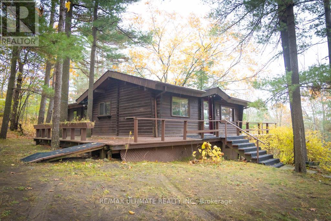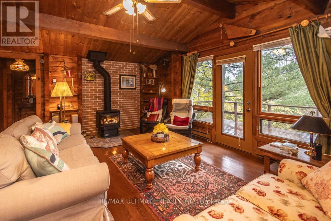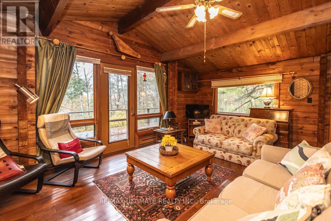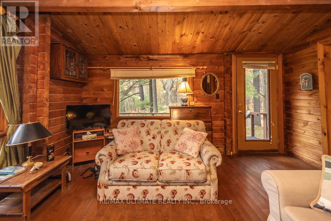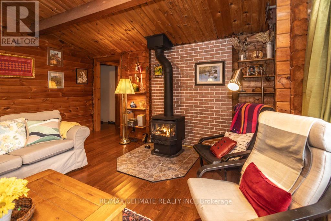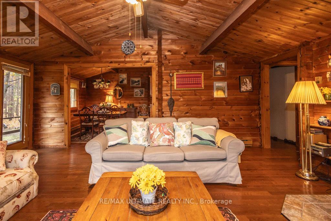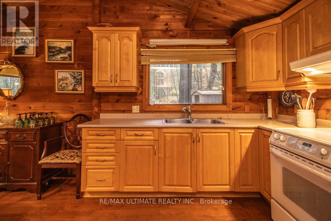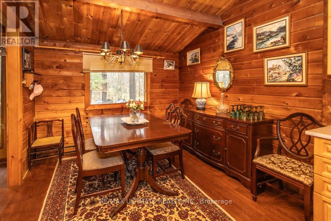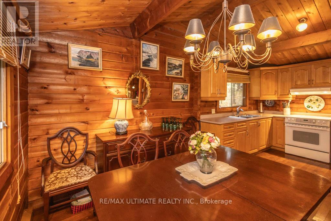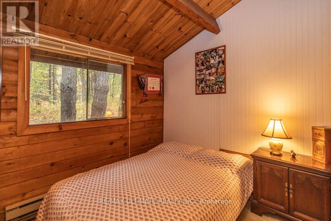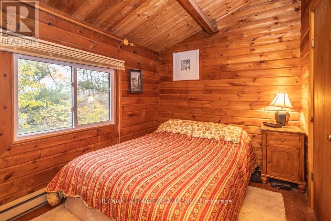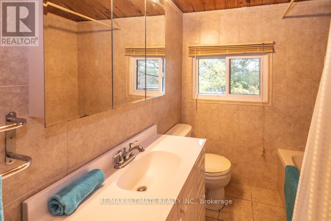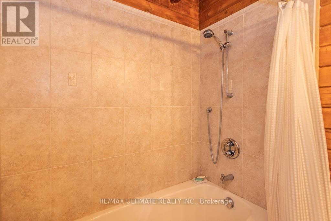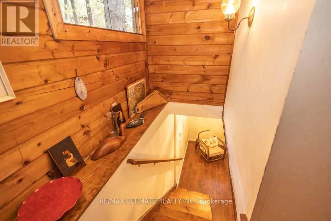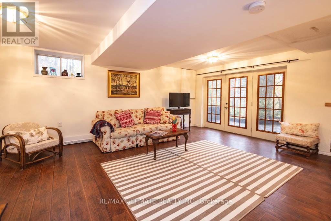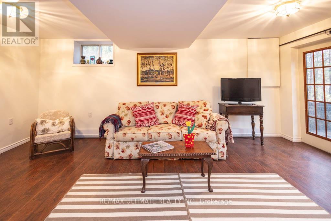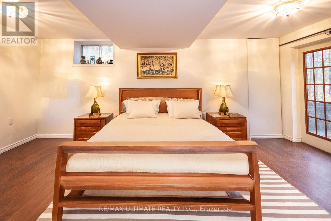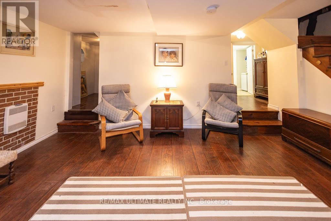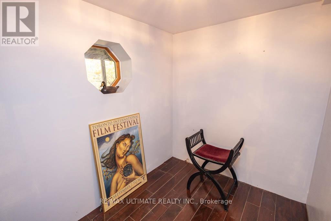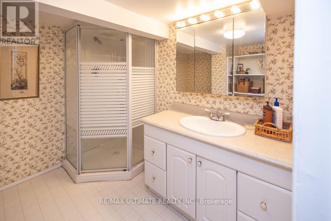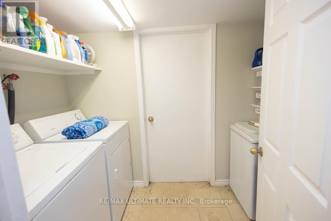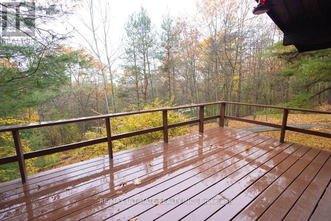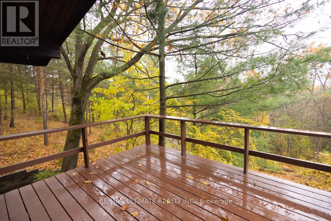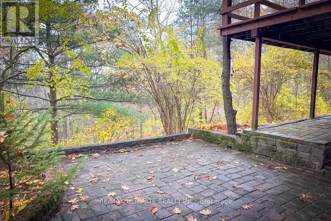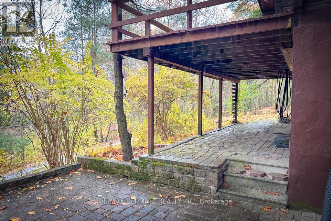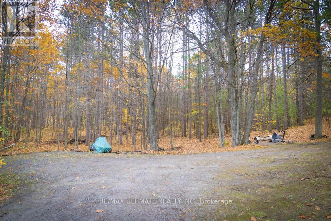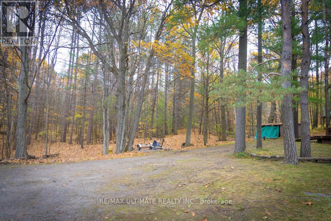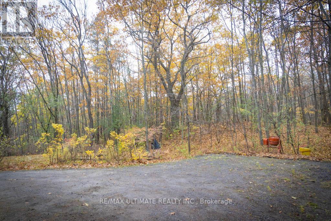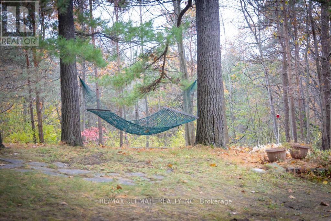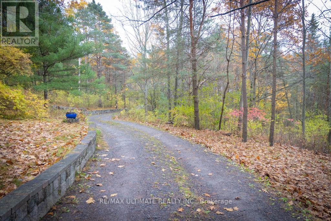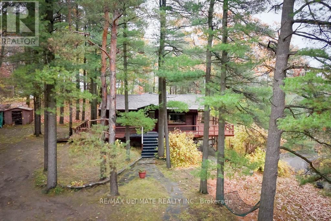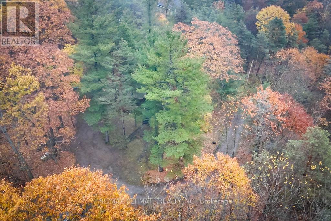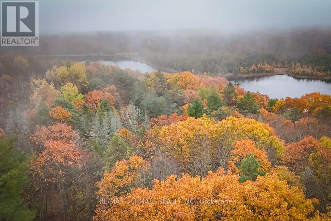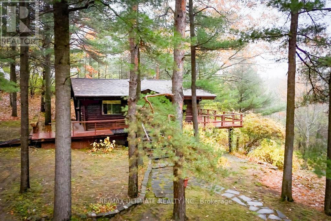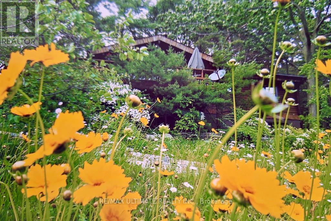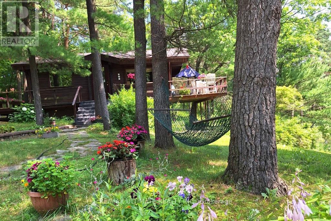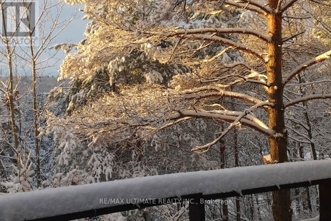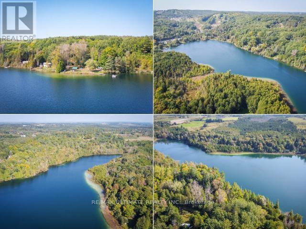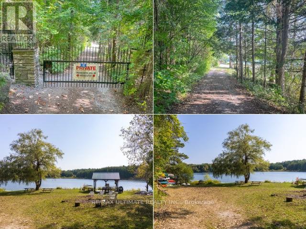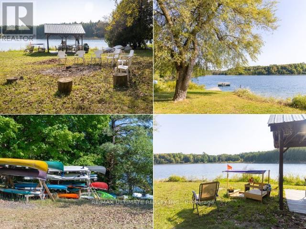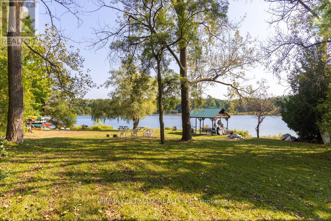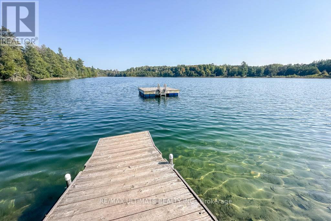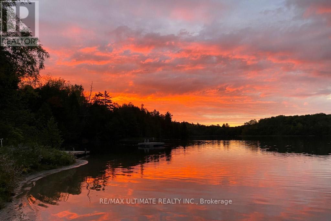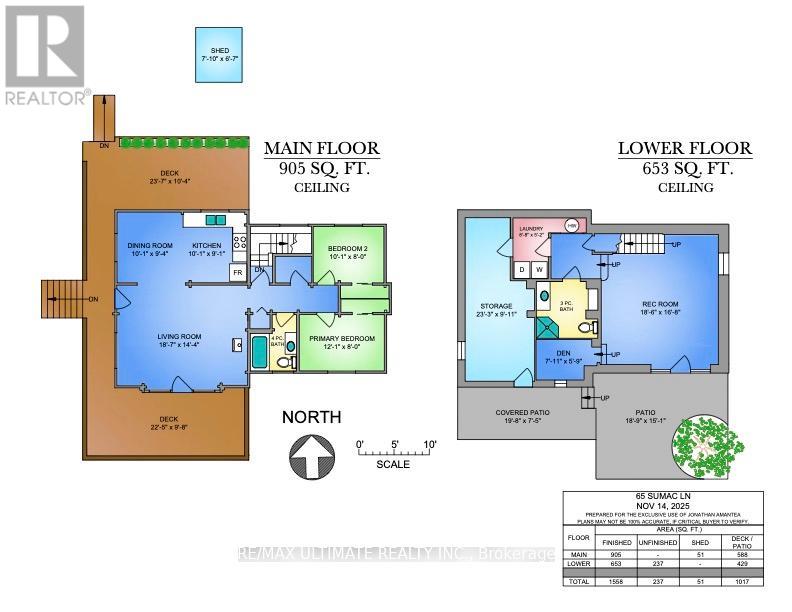3 Bedroom
2 Bathroom
700 - 1,100 ft2
Raised Bungalow
Fireplace
None
Other
Waterfront
Landscaped
$1,049,000
Escape the hustle & discover your perfect getaway at 65 Sumac Lane, a truly unique 3+1 bedroom, 2 full-bathroom residence nestled on nearly 1 acre of peaceful seclusion, yet just 40 minutes from midtown Toronto. This charming 1976 Pan Abode cedar log bungalow offers 1,558 sqft of distinctive finished living space, blending rustic charm with modern convenience. The main floor welcomes you with a bright, open-concept layout featuring stunning vaulted ceilings throughout the living room, dining room, & updated kitchen. The living area is centred around a cozy, standalone propane fireplace & boasts hardwood floors & 2 convenient walkouts leading to a south-facing deck. The updated kitchen features an attractive picture window & the 2 main-floor bedrooms offer dedicated closets & vaulted ceilings. An updated 4-piece bathroom with a soaker tub & vaulted ceiling complete the main level.A beautiful wooden staircase descends to the walk-out basement, where the spacious rec room (which could serve as a primary bedroom) awaits, featuring laminate flooring, 8-ft ceilings, & triple doors opening to a stone patio. This lower level includes a large, updated 3-pc bathroom & a laundry room, along with a functional workshop storage area.One of the most valuable features is deeded access to a stunning, private, sandy beach on Chalk Lake, a 350m walk away. This exclusive, clear-water kettle lake is perfect for swimming, kayaking, & paddleboarding. You'll enjoy the best of both worlds with a private lakeside lifestyle & the convenience of being 5 minutes from HWY 407. With a quick 3-5 min drive to 2 ski resorts, endless trails for hiking & biking in Uxbridge, the Trail Capital of Canada. Close to top-tier golf courses, equestrian attractions & great restaurants like Slabtown Cider & Nest, this isn't just a home; it's a new way of life. Don't miss this rare opportunity to own a captivating cedar log residence & embrace a new way of life in the woods with exclusive private lake access. (id:50976)
Property Details
|
MLS® Number
|
E12558168 |
|
Property Type
|
Single Family |
|
Community Name
|
Rural Scugog |
|
Amenities Near By
|
Beach |
|
Easement
|
Unknown |
|
Features
|
Cul-de-sac, Ravine |
|
Parking Space Total
|
10 |
|
Structure
|
Deck, Shed, Dock |
|
View Type
|
View Of Water |
|
Water Front Type
|
Waterfront |
Building
|
Bathroom Total
|
2 |
|
Bedrooms Above Ground
|
2 |
|
Bedrooms Below Ground
|
1 |
|
Bedrooms Total
|
3 |
|
Amenities
|
Fireplace(s) |
|
Appliances
|
Water Heater, Dryer, Stove, Washer, Window Coverings, Refrigerator |
|
Architectural Style
|
Raised Bungalow |
|
Basement Development
|
Finished |
|
Basement Features
|
Walk Out |
|
Basement Type
|
N/a (finished) |
|
Construction Style Attachment
|
Detached |
|
Cooling Type
|
None |
|
Exterior Finish
|
Log, Cedar Siding |
|
Fireplace Present
|
Yes |
|
Fireplace Total
|
1 |
|
Flooring Type
|
Hardwood, Carpeted, Laminate, Vinyl, Concrete |
|
Foundation Type
|
Block |
|
Heating Type
|
Other |
|
Stories Total
|
1 |
|
Size Interior
|
700 - 1,100 Ft2 |
|
Type
|
House |
|
Utility Water
|
Drilled Well |
Parking
Land
|
Access Type
|
Private Road, Private Docking |
|
Acreage
|
No |
|
Land Amenities
|
Beach |
|
Landscape Features
|
Landscaped |
|
Sewer
|
Septic System |
|
Size Depth
|
252 Ft ,1 In |
|
Size Frontage
|
143 Ft ,7 In |
|
Size Irregular
|
143.6 X 252.1 Ft |
|
Size Total Text
|
143.6 X 252.1 Ft|1/2 - 1.99 Acres |
|
Soil Type
|
Sand |
|
Surface Water
|
Lake/pond |
Rooms
| Level |
Type |
Length |
Width |
Dimensions |
|
Lower Level |
Primary Bedroom |
5.63 m |
5.07 m |
5.63 m x 5.07 m |
|
Lower Level |
Den |
2.41 m |
1.76 m |
2.41 m x 1.76 m |
|
Lower Level |
Laundry Room |
2.63 m |
1.57 m |
2.63 m x 1.57 m |
|
Lower Level |
Workshop |
7.08 m |
3.01 m |
7.08 m x 3.01 m |
|
Main Level |
Living Room |
5.66 m |
4.36 m |
5.66 m x 4.36 m |
|
Main Level |
Dining Room |
3.07 m |
2.85 m |
3.07 m x 2.85 m |
|
Main Level |
Kitchen |
3.07 m |
2.77 m |
3.07 m x 2.77 m |
|
Main Level |
Bedroom 2 |
3.68 m |
2.44 m |
3.68 m x 2.44 m |
|
Main Level |
Bedroom 3 |
3.05 m |
2.45 m |
3.05 m x 2.45 m |
Utilities
|
Cable
|
Installed |
|
Electricity
|
Installed |
|
Electricity Connected
|
Connected |
https://www.realtor.ca/real-estate/29117719/65-sumac-lane-scugog-rural-scugog



