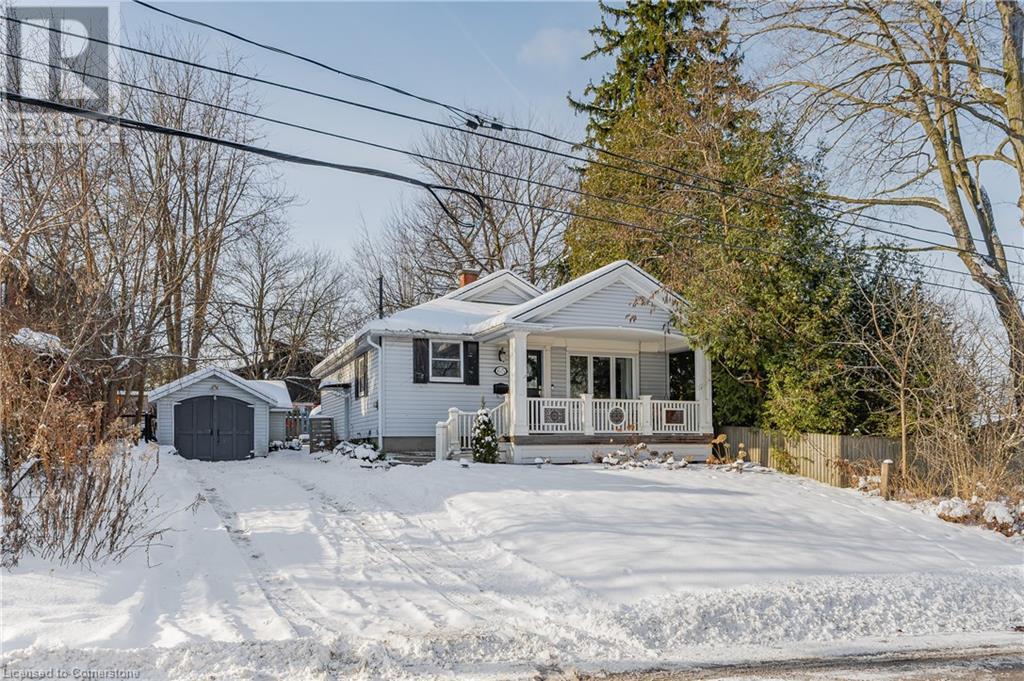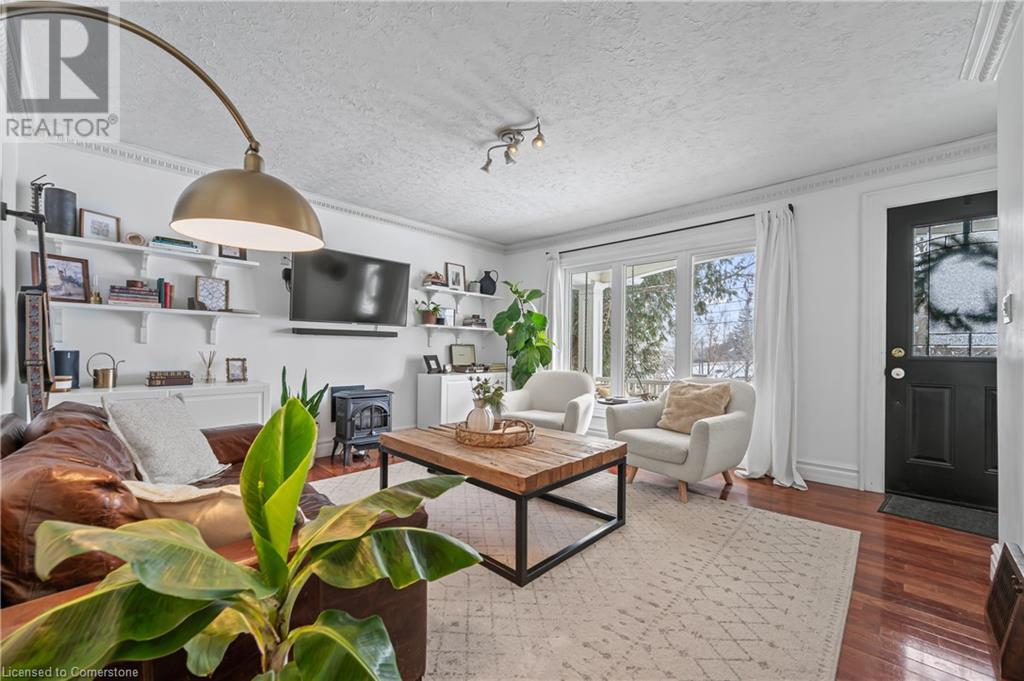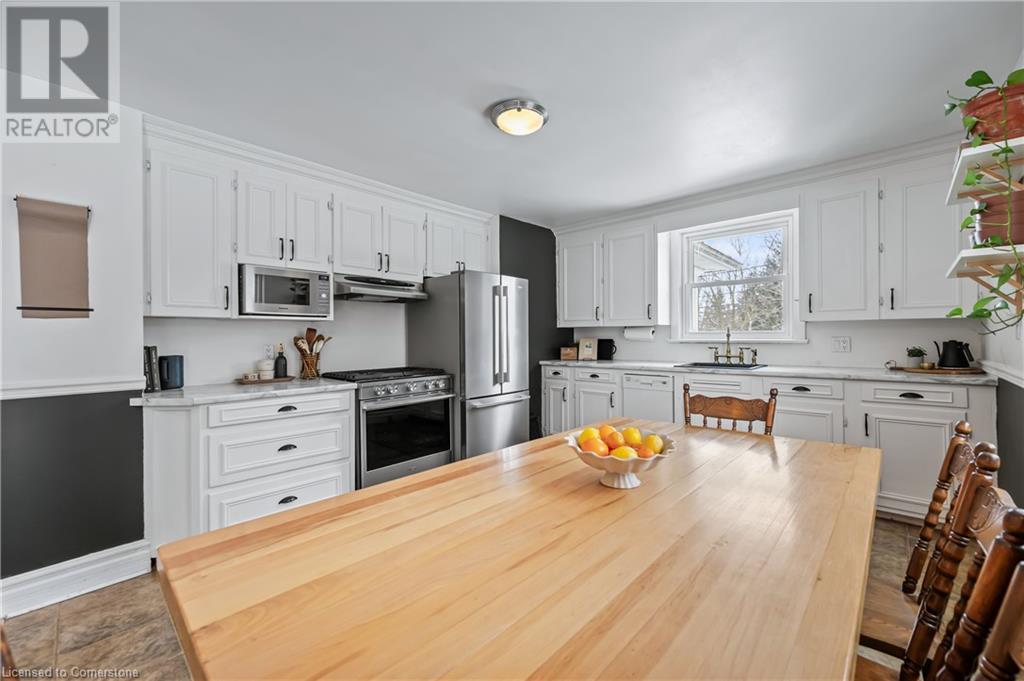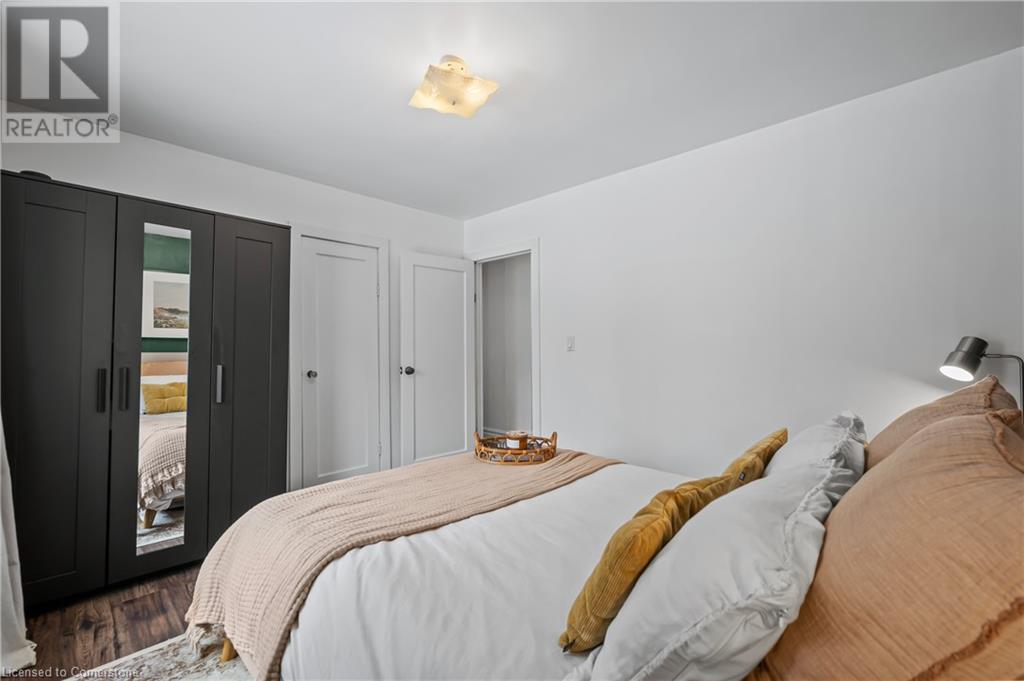3 Bedroom
2 Bathroom
1522.96 sqft
Bungalow
Fireplace
Central Air Conditioning
Forced Air
$775,000
Nestled just a short stroll from the heart of picturesque downtown Elora, this cute 3-bedroom bungalow radiates character and warmth. Surrounded by the charm of one of Ontario’s most captivating villages, you’ll enjoy easy access to unique boutiques, cozy cafés, vibrant art galleries, and the stunning Grand River scenery. Best of all, the property is within walking distance to the iconic Elora Mill, where you can indulge in luxury dining, spa experiences, and breathtaking views. Inside, this inviting home welcomes you with a cozy ambiance and thoughtful details throughout. The finished basement provides a flexible space perfect for hosting family gatherings, setting up a home office, or enjoying a cozy entertainment area. Outside, the tree-lined lot provides a serene setting perfect for relaxation and play. Start your mornings with a steaming cup of coffee or unwind in the evenings on the welcoming front porch, taking in the peaceful surroundings. For added convenience, a detached garage offers ample space for storage or hobbies. Whether you're a first-time homebuyer, downsizing, or seeking a tranquil retreat, this charming bungalow provides the perfect blend of comfort, convenience, and Elora's unmatched charm. (id:50976)
Open House
This property has open houses!
Starts at:
2:00 pm
Ends at:
4:00 pm
Property Details
|
MLS® Number
|
40690717 |
|
Property Type
|
Single Family |
|
Amenities Near By
|
Park, Shopping |
|
Equipment Type
|
Rental Water Softener |
|
Features
|
Cul-de-sac |
|
Parking Space Total
|
4 |
|
Rental Equipment Type
|
Rental Water Softener |
Building
|
Bathroom Total
|
2 |
|
Bedrooms Above Ground
|
3 |
|
Bedrooms Total
|
3 |
|
Appliances
|
Dishwasher, Dryer, Refrigerator, Water Softener, Washer, Gas Stove(s), Window Coverings |
|
Architectural Style
|
Bungalow |
|
Basement Development
|
Finished |
|
Basement Type
|
Full (finished) |
|
Construction Style Attachment
|
Detached |
|
Cooling Type
|
Central Air Conditioning |
|
Exterior Finish
|
Vinyl Siding |
|
Fireplace Present
|
Yes |
|
Fireplace Total
|
1 |
|
Foundation Type
|
Block |
|
Half Bath Total
|
1 |
|
Heating Fuel
|
Natural Gas |
|
Heating Type
|
Forced Air |
|
Stories Total
|
1 |
|
Size Interior
|
1522.96 Sqft |
|
Type
|
House |
|
Utility Water
|
Municipal Water |
Parking
Land
|
Acreage
|
No |
|
Land Amenities
|
Park, Shopping |
|
Sewer
|
Municipal Sewage System |
|
Size Depth
|
100 Ft |
|
Size Frontage
|
48 Ft |
|
Size Total Text
|
Under 1/2 Acre |
|
Zoning Description
|
R1a |
Rooms
| Level |
Type |
Length |
Width |
Dimensions |
|
Basement |
Storage |
|
|
14'9'' x 20'0'' |
|
Basement |
Recreation Room |
|
|
12'1'' x 32'7'' |
|
Basement |
Other |
|
|
12'0'' x 13'11'' |
|
Basement |
2pc Bathroom |
|
|
5'1'' x 4'3'' |
|
Main Level |
Primary Bedroom |
|
|
11'11'' x 9'11'' |
|
Main Level |
Living Room |
|
|
15'4'' x 14'0'' |
|
Main Level |
Kitchen |
|
|
12'0'' x 14'2'' |
|
Main Level |
Bedroom |
|
|
10'7'' x 9'6'' |
|
Main Level |
Bedroom |
|
|
14'0'' x 10'0'' |
|
Main Level |
4pc Bathroom |
|
|
8'7'' x 5'9'' |
https://www.realtor.ca/real-estate/27833488/65-victoria-street-elora
























































