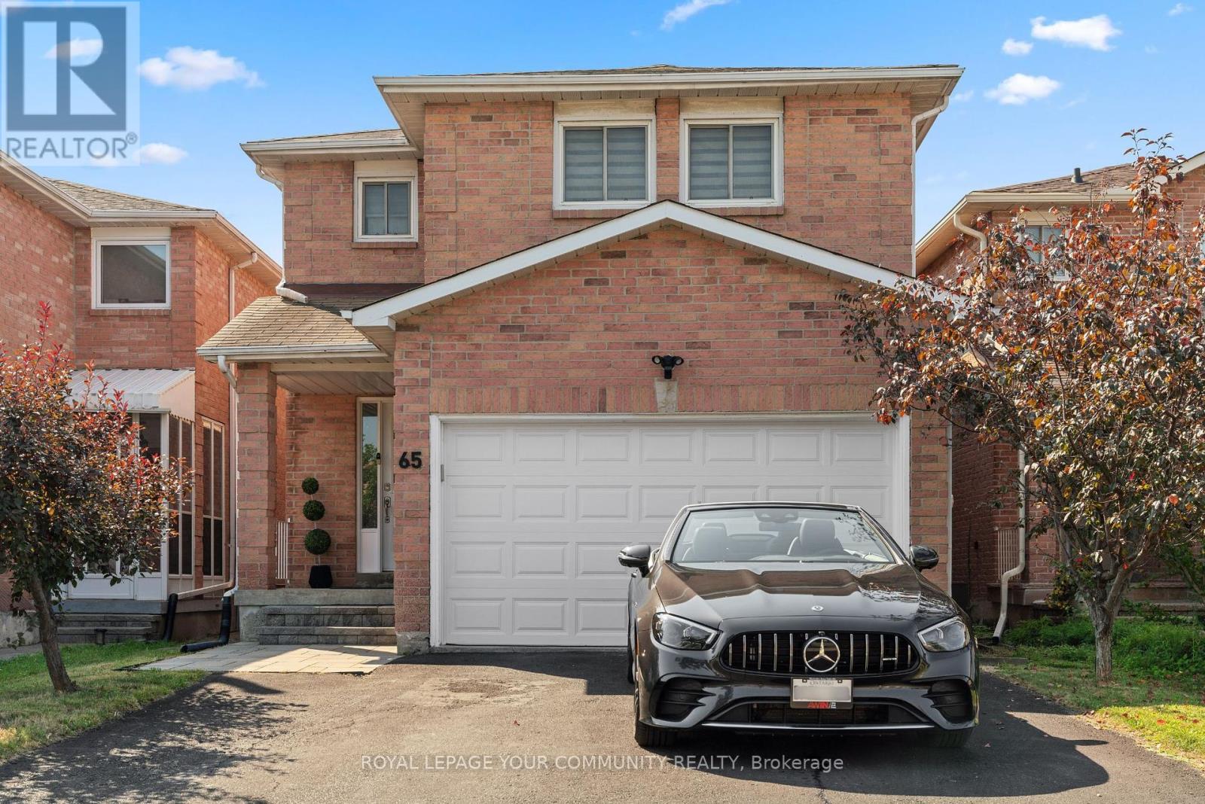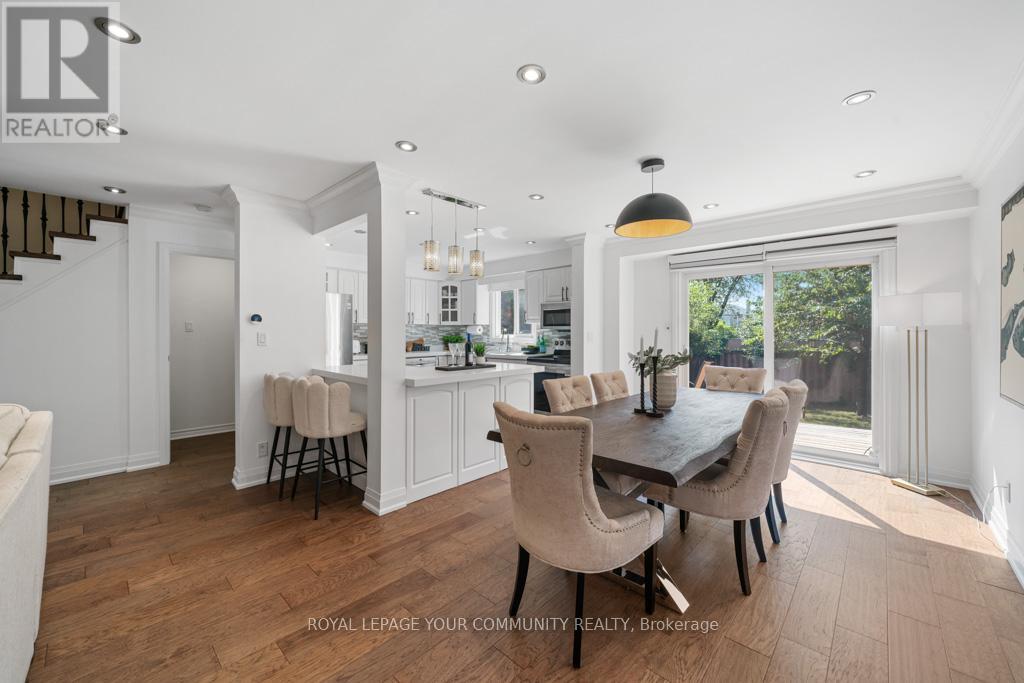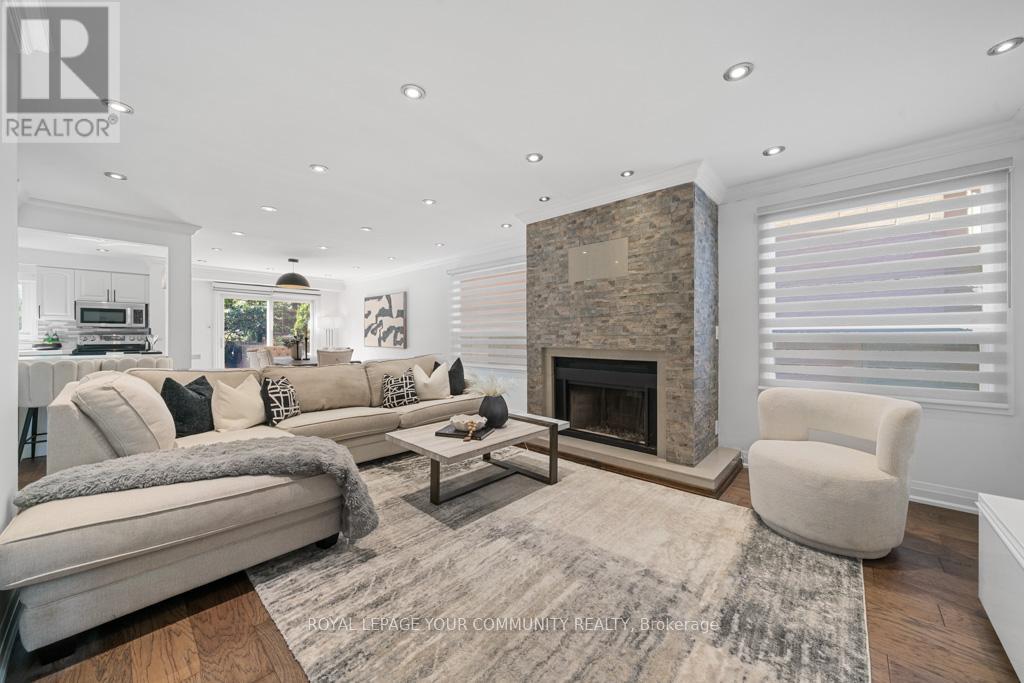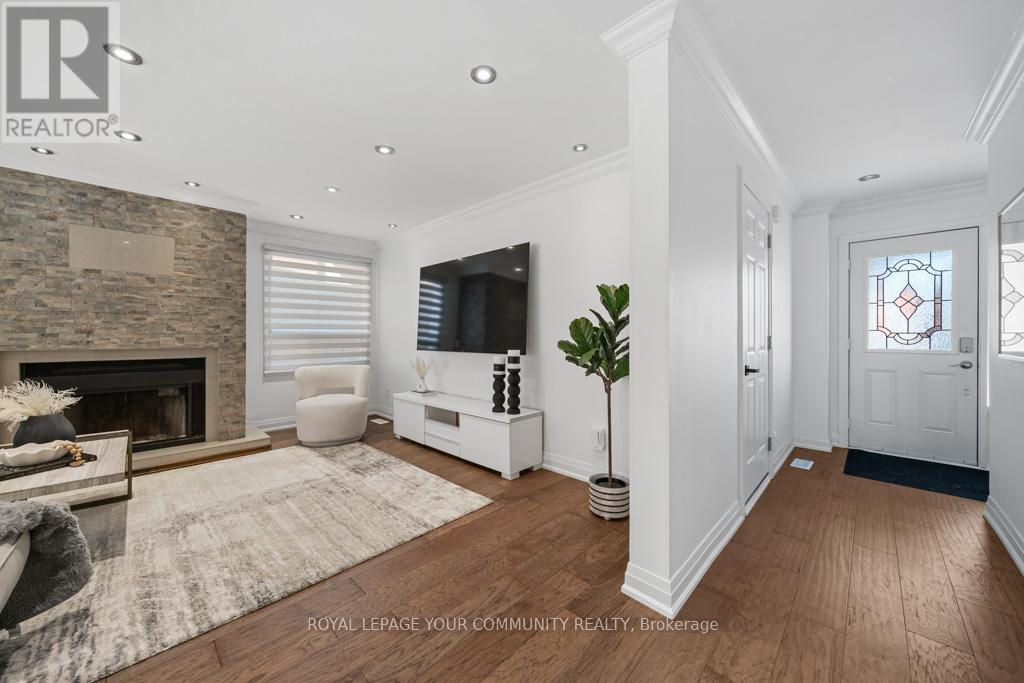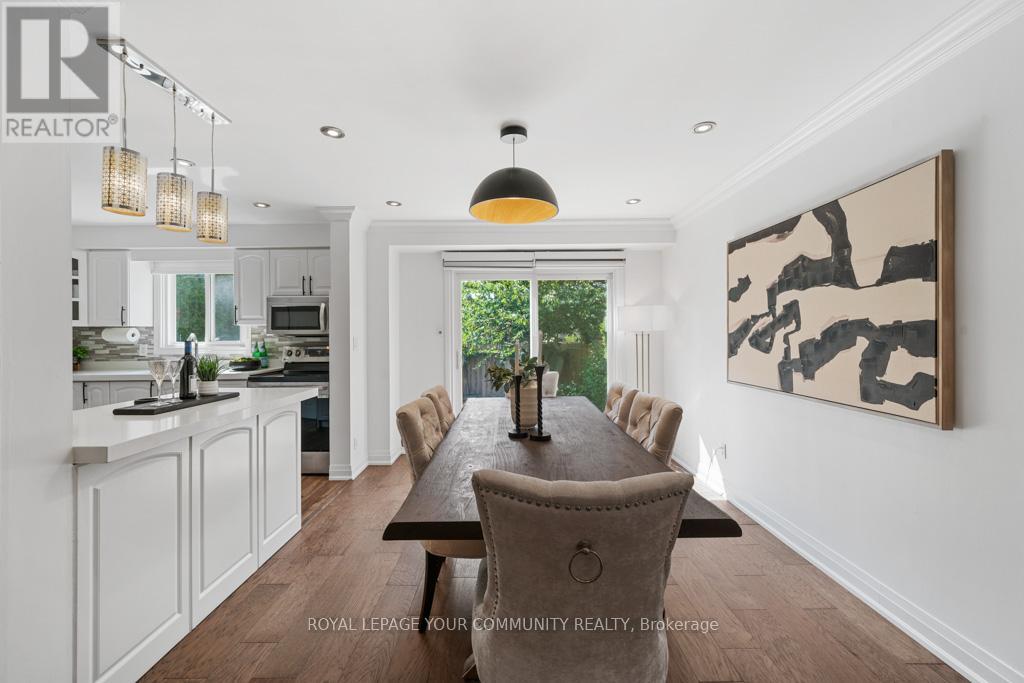6 Bedroom
4 Bathroom
2,000 - 2,500 ft2
Fireplace
Central Air Conditioning
Forced Air
$1,389,000
Step Into Modern Sophistication At 65 Westhampton Dr, A Beautifully Re imagined 4+2 Bedroom, 4 Bathroom Home In Vaughans Highly Desirable Brownridge Community. Designed With Both Style And Functionality In Mind, This Residence Offers A Seamless Open-Concept Flow, Highlighted By Elegant New Flooring, Custom Railings, And A Chic Redesigned Kitchen Perfect For Everyday Living And Entertaining. Every Detail Was Thoughtfully Renovated In 2019, Including Security Cameras, Smart Entry Lock, And Automatic Garage Door. Upstairs, There Are 4 Large Bedrooms And 2 Bathrooms, Including A Primary Bedroom With Ensuite. The Finished Basement, Complete With Versatile Living Space, Extends The Homes Functionality, Whether For A Recreation Area, Home Office, Or Guest Suite. Perfectly Situated Just Minutes From Promenade Mall, Hwy 407, York University, Top-Rated Schools, And Vibrant Parks, This Home Offers Not Only A Beautiful Living Space But Also An Unmatched Lifestyle. Move-In Ready And Meticulously Maintained. (id:50976)
Open House
This property has open houses!
Starts at:
2:00 pm
Ends at:
4:00 pm
Starts at:
2:00 pm
Ends at:
4:00 pm
Property Details
|
MLS® Number
|
N12354530 |
|
Property Type
|
Single Family |
|
Community Name
|
Brownridge |
|
Amenities Near By
|
Public Transit |
|
Equipment Type
|
Water Heater |
|
Features
|
Carpet Free |
|
Parking Space Total
|
6 |
|
Rental Equipment Type
|
Water Heater |
Building
|
Bathroom Total
|
4 |
|
Bedrooms Above Ground
|
4 |
|
Bedrooms Below Ground
|
2 |
|
Bedrooms Total
|
6 |
|
Amenities
|
Fireplace(s) |
|
Appliances
|
All, Dishwasher, Dryer, Stove, Washer, Window Coverings, Refrigerator |
|
Basement Development
|
Finished |
|
Basement Type
|
N/a (finished) |
|
Construction Style Attachment
|
Detached |
|
Cooling Type
|
Central Air Conditioning |
|
Exterior Finish
|
Brick |
|
Fireplace Present
|
Yes |
|
Fireplace Total
|
1 |
|
Flooring Type
|
Tile, Laminate |
|
Foundation Type
|
Concrete |
|
Half Bath Total
|
1 |
|
Heating Fuel
|
Wood |
|
Heating Type
|
Forced Air |
|
Stories Total
|
2 |
|
Size Interior
|
2,000 - 2,500 Ft2 |
|
Type
|
House |
|
Utility Water
|
Municipal Water |
Parking
Land
|
Acreage
|
No |
|
Land Amenities
|
Public Transit |
|
Sewer
|
Sanitary Sewer |
|
Size Depth
|
121 Ft ,10 In |
|
Size Frontage
|
31 Ft ,10 In |
|
Size Irregular
|
31.9 X 121.9 Ft |
|
Size Total Text
|
31.9 X 121.9 Ft |
Rooms
| Level |
Type |
Length |
Width |
Dimensions |
|
Second Level |
Primary Bedroom |
3.98 m |
4.56 m |
3.98 m x 4.56 m |
|
Second Level |
Bathroom |
2.47 m |
1.5 m |
2.47 m x 1.5 m |
|
Second Level |
Bedroom 2 |
3.98 m |
3.03 m |
3.98 m x 3.03 m |
|
Second Level |
Bedroom 3 |
3.83 m |
3.33 m |
3.83 m x 3.33 m |
|
Second Level |
Bedroom 4 |
4.64 m |
3.07 m |
4.64 m x 3.07 m |
|
Second Level |
Bedroom |
1.51 m |
3.05 m |
1.51 m x 3.05 m |
|
Basement |
Recreational, Games Room |
4.19 m |
2.73 m |
4.19 m x 2.73 m |
|
Basement |
Bedroom |
3.81 m |
3.47 m |
3.81 m x 3.47 m |
|
Basement |
Bedroom |
3.69 m |
3 m |
3.69 m x 3 m |
|
Basement |
Bathroom |
2.42 m |
1.47 m |
2.42 m x 1.47 m |
|
Main Level |
Dining Room |
3.09 m |
3.46 m |
3.09 m x 3.46 m |
|
Main Level |
Living Room |
4.37 m |
6.5 m |
4.37 m x 6.5 m |
|
Main Level |
Kitchen |
3.41 m |
3.37 m |
3.41 m x 3.37 m |
https://www.realtor.ca/real-estate/28755365/65-westhampton-drive-vaughan-brownridge-brownridge



