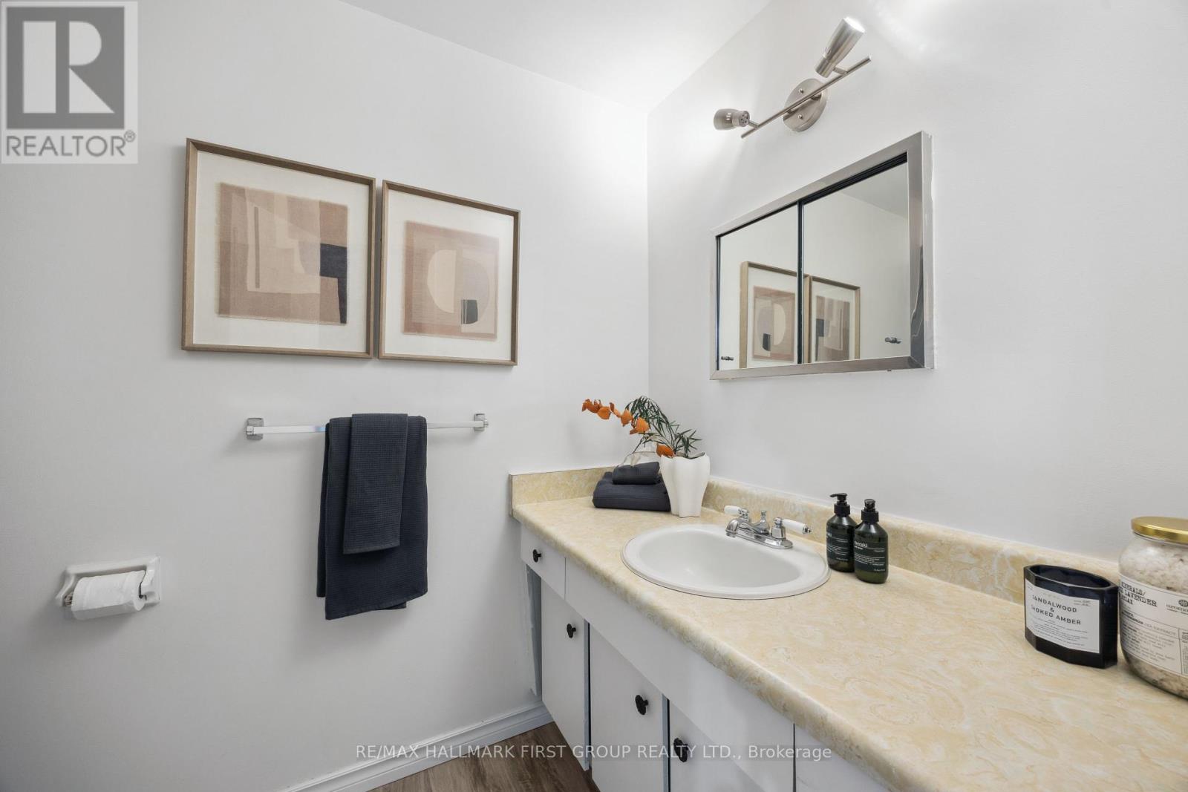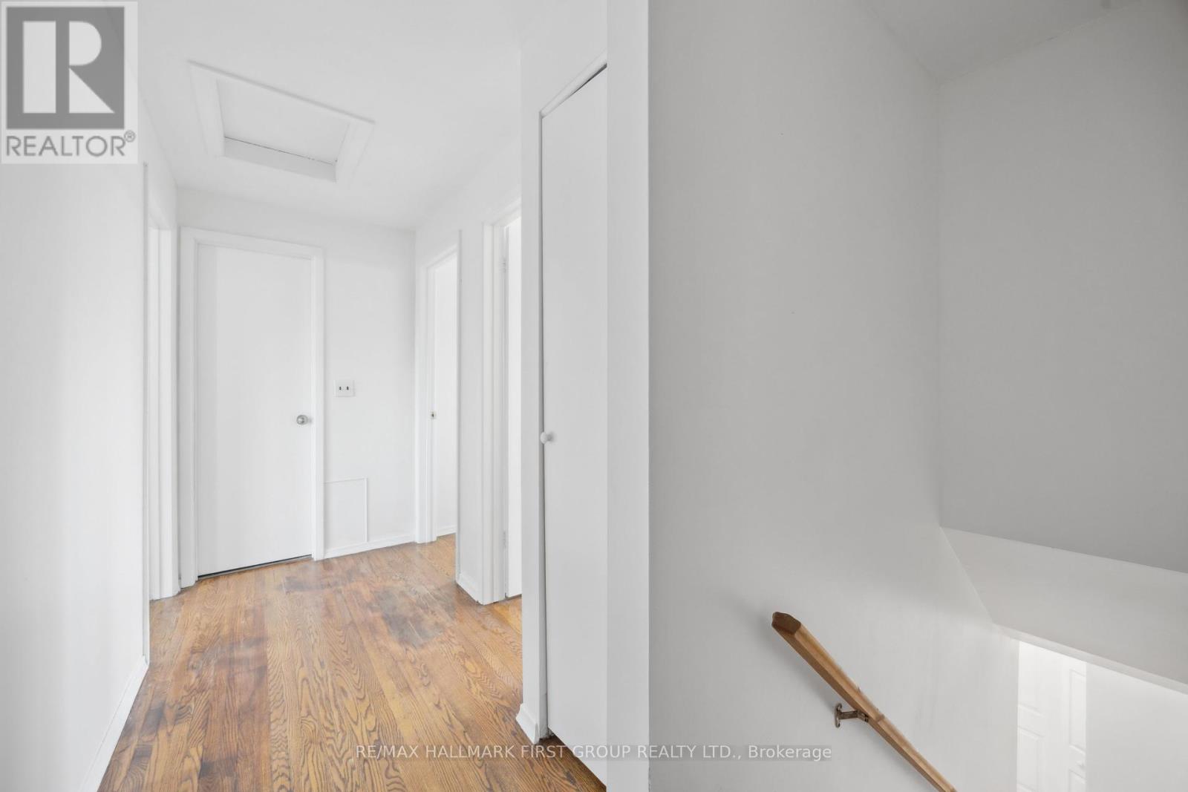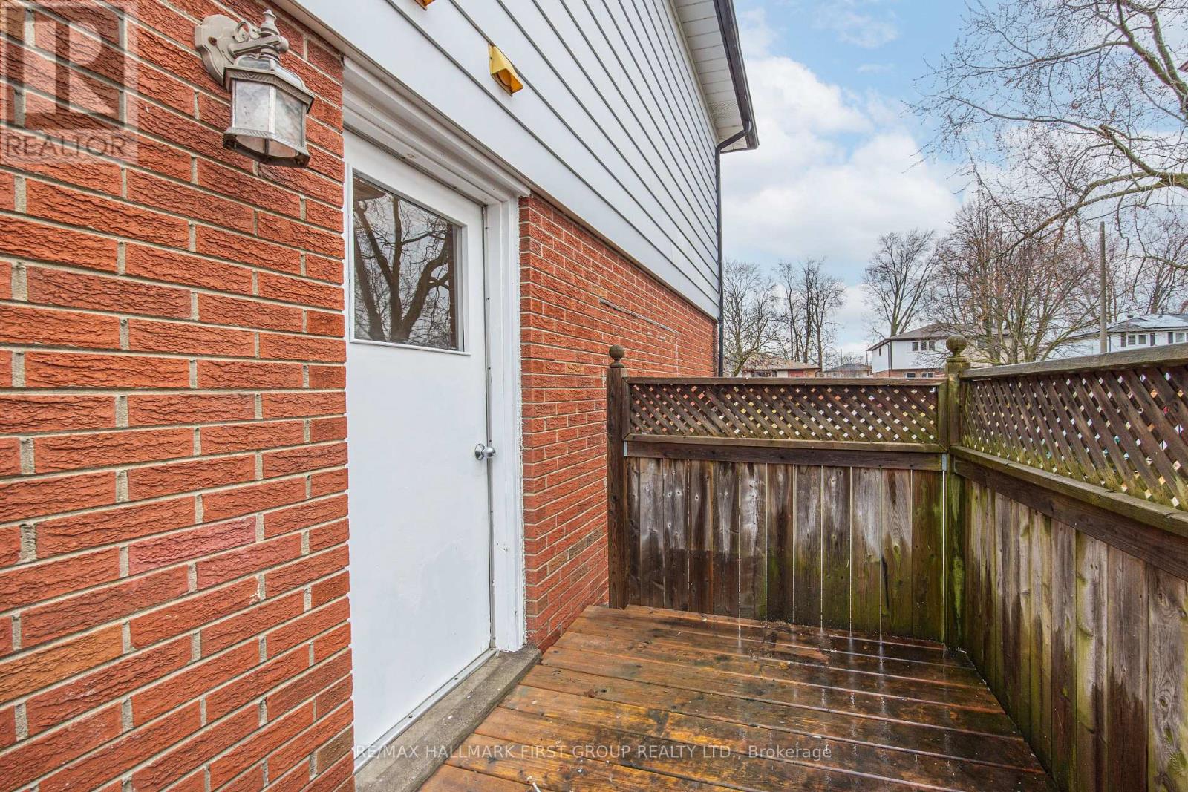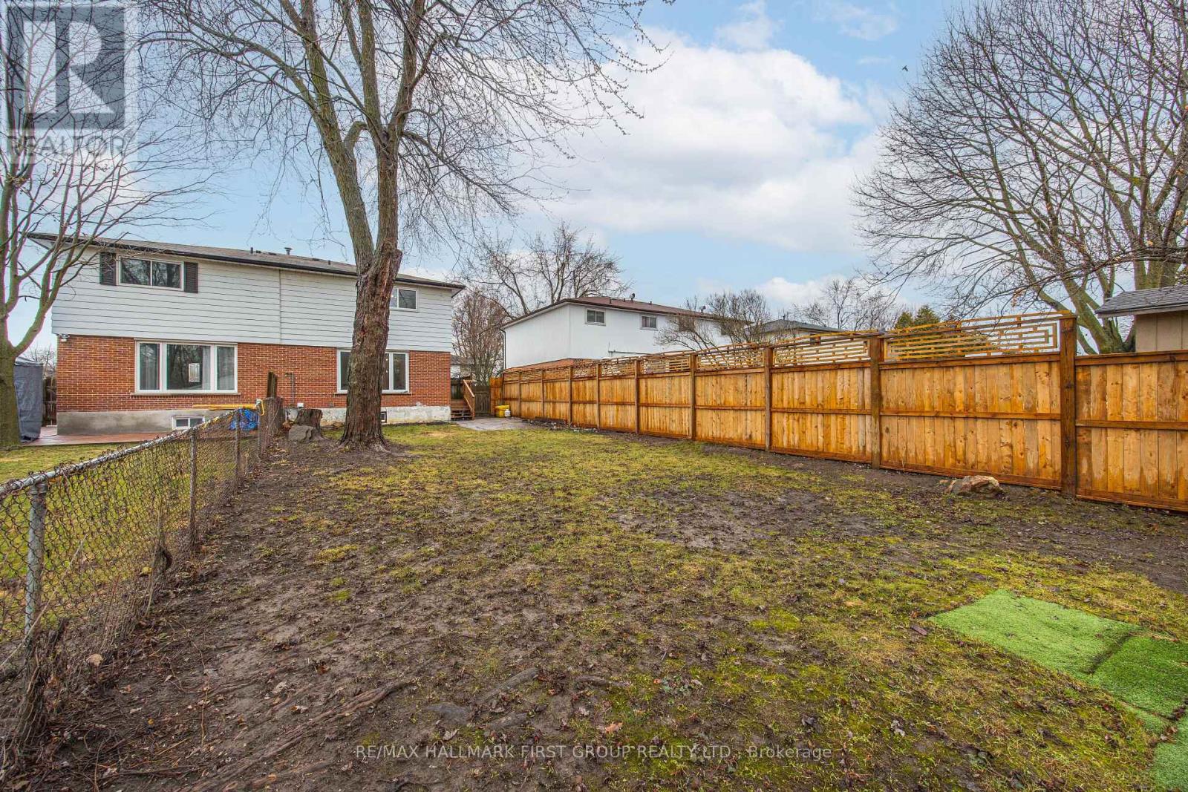3 Bedroom
2 Bathroom
Central Air Conditioning
Forced Air
$697,898
Welcome to 651 Radisson Avenue, a beautifully maintained 3-bedroom home perfect for families, first-time buyers, or investors. Located in the desirable Vanier neighborhood of Oshawa, this property offers a fantastic opportunity to own a home in a growing community. Upon entering, you'll be greeted by a bright and spacious living area, ideal for relaxing or entertaining guests. The kitchen is updated with ample cabinetry, and the adjoining dining area provides a great space for family meals.The home boasts three generously sized bedrooms, each offering comfort and plenty of natural light. Whether you're settling in with your family or looking to create the perfect home office or guest room, these rooms provide flexibility for your lifestyle needs.The finished basement adds valuable extra living space, perfect for a rec room, home office, or additional storage. With so much potential, the basement is a key feature that enhances the overall living experience.The backyard offers a private retreat, with space for outdoor activities and gatherings. It presents an excellent investment opportunity in a growing area of Oshawa. Situated close to schools, parks, shopping, and public transit, this home is ideal for those seeking convenience and easy access to all that Oshawa has to offer. Don't miss out on this gem! (id:50976)
Property Details
|
MLS® Number
|
E12053568 |
|
Property Type
|
Single Family |
|
Community Name
|
Vanier |
|
Parking Space Total
|
3 |
Building
|
Bathroom Total
|
2 |
|
Bedrooms Above Ground
|
3 |
|
Bedrooms Total
|
3 |
|
Appliances
|
Dishwasher, Water Heater, Stove, Refrigerator |
|
Basement Development
|
Finished |
|
Basement Type
|
N/a (finished) |
|
Construction Style Attachment
|
Semi-detached |
|
Cooling Type
|
Central Air Conditioning |
|
Exterior Finish
|
Brick, Vinyl Siding |
|
Flooring Type
|
Laminate, Hardwood |
|
Foundation Type
|
Concrete |
|
Half Bath Total
|
1 |
|
Heating Fuel
|
Natural Gas |
|
Heating Type
|
Forced Air |
|
Stories Total
|
2 |
|
Type
|
House |
|
Utility Water
|
Municipal Water |
Parking
Land
|
Acreage
|
No |
|
Sewer
|
Sanitary Sewer |
|
Size Depth
|
142 Ft ,5 In |
|
Size Frontage
|
31 Ft |
|
Size Irregular
|
31 X 142.46 Ft |
|
Size Total Text
|
31 X 142.46 Ft |
Rooms
| Level |
Type |
Length |
Width |
Dimensions |
|
Second Level |
Primary Bedroom |
3.98 m |
3.65 m |
3.98 m x 3.65 m |
|
Second Level |
Bedroom 2 |
3.65 m |
2.71 m |
3.65 m x 2.71 m |
|
Second Level |
Bedroom 3 |
4.08 m |
2.85 m |
4.08 m x 2.85 m |
|
Lower Level |
Recreational, Games Room |
5.48 m |
3.37 m |
5.48 m x 3.37 m |
|
Main Level |
Living Room |
5.49 m |
3.47 m |
5.49 m x 3.47 m |
|
Main Level |
Dining Room |
5.49 m |
3.47 m |
5.49 m x 3.47 m |
|
Main Level |
Kitchen |
5.63 m |
3.43 m |
5.63 m x 3.43 m |
https://www.realtor.ca/real-estate/28101027/651-radisson-avenue-oshawa-vanier-vanier











































