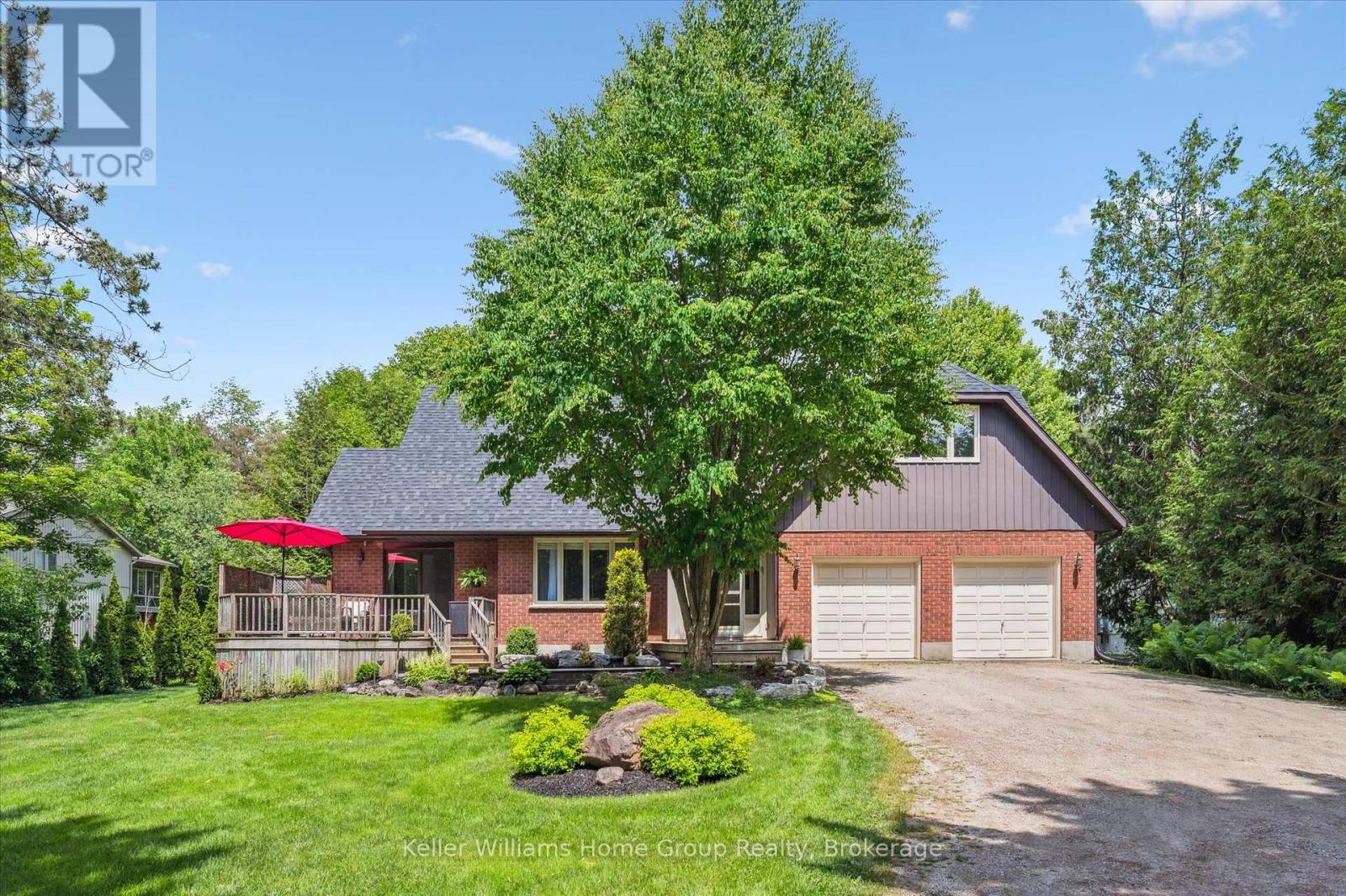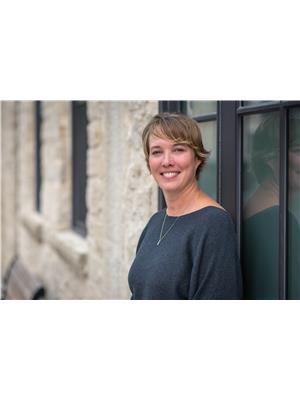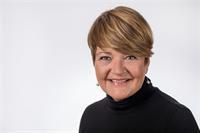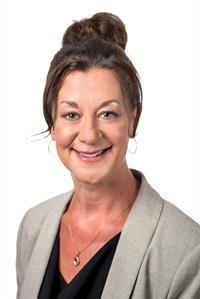4 Bedroom
3 Bathroom
2,500 - 3,000 ft2
Fireplace
Central Air Conditioning
Forced Air
$1,350,000
Private 0.7-Acre Retreat in the Heart of Fergus. Set back from the road on a lush, tree-lined lot, this custom 4-bedroom, 3-bathroom home offers rare privacy just minutes from downtown. With approximately 2,800 square feet of living space, youll love the open layout, renovated kitchen with walk-in pantry and coffee bar, and the spacious primary suite featuring two walk-in closets and a beautifully finished en suite. An attached 2-car garage provides convenience, and the main floor includes laundry and plenty of space for entertaining or everyday living. The basement is mostly unfinished, perfect for storage, but includes one finished room ideal for a home office, guest space, or potential fifth bedroom. Enjoy peaceful mornings on the front deck and relaxing evenings on the back, surrounded by perennial gardens and mature landscaping. A quiet, spacious in-town retreat this one is truly special. (id:50976)
Open House
This property has open houses!
Starts at:
10:30 am
Ends at:
12:00 pm
Property Details
|
MLS® Number
|
X12239496 |
|
Property Type
|
Single Family |
|
Community Name
|
Fergus |
|
Amenities Near By
|
Hospital |
|
Features
|
Conservation/green Belt, Lane |
|
Parking Space Total
|
12 |
Building
|
Bathroom Total
|
3 |
|
Bedrooms Above Ground
|
4 |
|
Bedrooms Total
|
4 |
|
Age
|
31 To 50 Years |
|
Amenities
|
Fireplace(s) |
|
Basement Type
|
Full |
|
Construction Style Attachment
|
Detached |
|
Cooling Type
|
Central Air Conditioning |
|
Exterior Finish
|
Brick |
|
Fireplace Present
|
Yes |
|
Foundation Type
|
Poured Concrete |
|
Half Bath Total
|
1 |
|
Heating Fuel
|
Natural Gas |
|
Heating Type
|
Forced Air |
|
Stories Total
|
2 |
|
Size Interior
|
2,500 - 3,000 Ft2 |
|
Type
|
House |
|
Utility Water
|
Municipal Water |
Parking
Land
|
Acreage
|
No |
|
Land Amenities
|
Hospital |
|
Sewer
|
Sanitary Sewer |
|
Size Depth
|
374 Ft |
|
Size Frontage
|
81 Ft |
|
Size Irregular
|
81 X 374 Ft |
|
Size Total Text
|
81 X 374 Ft|1/2 - 1.99 Acres |
|
Zoning Description
|
R |
Rooms
| Level |
Type |
Length |
Width |
Dimensions |
|
Second Level |
Bedroom |
3.64 m |
3.75 m |
3.64 m x 3.75 m |
|
Second Level |
Bedroom |
4 m |
3.39 m |
4 m x 3.39 m |
|
Second Level |
Bedroom |
3.07 m |
4.18 m |
3.07 m x 4.18 m |
|
Second Level |
Primary Bedroom |
4.78 m |
4.13 m |
4.78 m x 4.13 m |
|
Second Level |
Kitchen |
2.97 m |
3.34 m |
2.97 m x 3.34 m |
|
Second Level |
Bathroom |
1.94 m |
2.44 m |
1.94 m x 2.44 m |
|
Second Level |
Bathroom |
3.3 m |
2.15 m |
3.3 m x 2.15 m |
|
Main Level |
Bathroom |
1.26 m |
2.34 m |
1.26 m x 2.34 m |
|
Main Level |
Eating Area |
3 m |
3.52 m |
3 m x 3.52 m |
|
Main Level |
Dining Room |
3.77 m |
4.27 m |
3.77 m x 4.27 m |
|
Main Level |
Family Room |
3.91 m |
7.08 m |
3.91 m x 7.08 m |
|
Main Level |
Foyer |
1.59 m |
2.63 m |
1.59 m x 2.63 m |
|
Main Level |
Kitchen |
4.1 m |
3.39 m |
4.1 m x 3.39 m |
|
Main Level |
Laundry Room |
2.01 m |
3.43 m |
2.01 m x 3.43 m |
|
Main Level |
Living Room |
3.98 m |
3.78 m |
3.98 m x 3.78 m |
https://www.realtor.ca/real-estate/28507702/6535-beatty-line-centre-wellington-fergus-fergus



























































