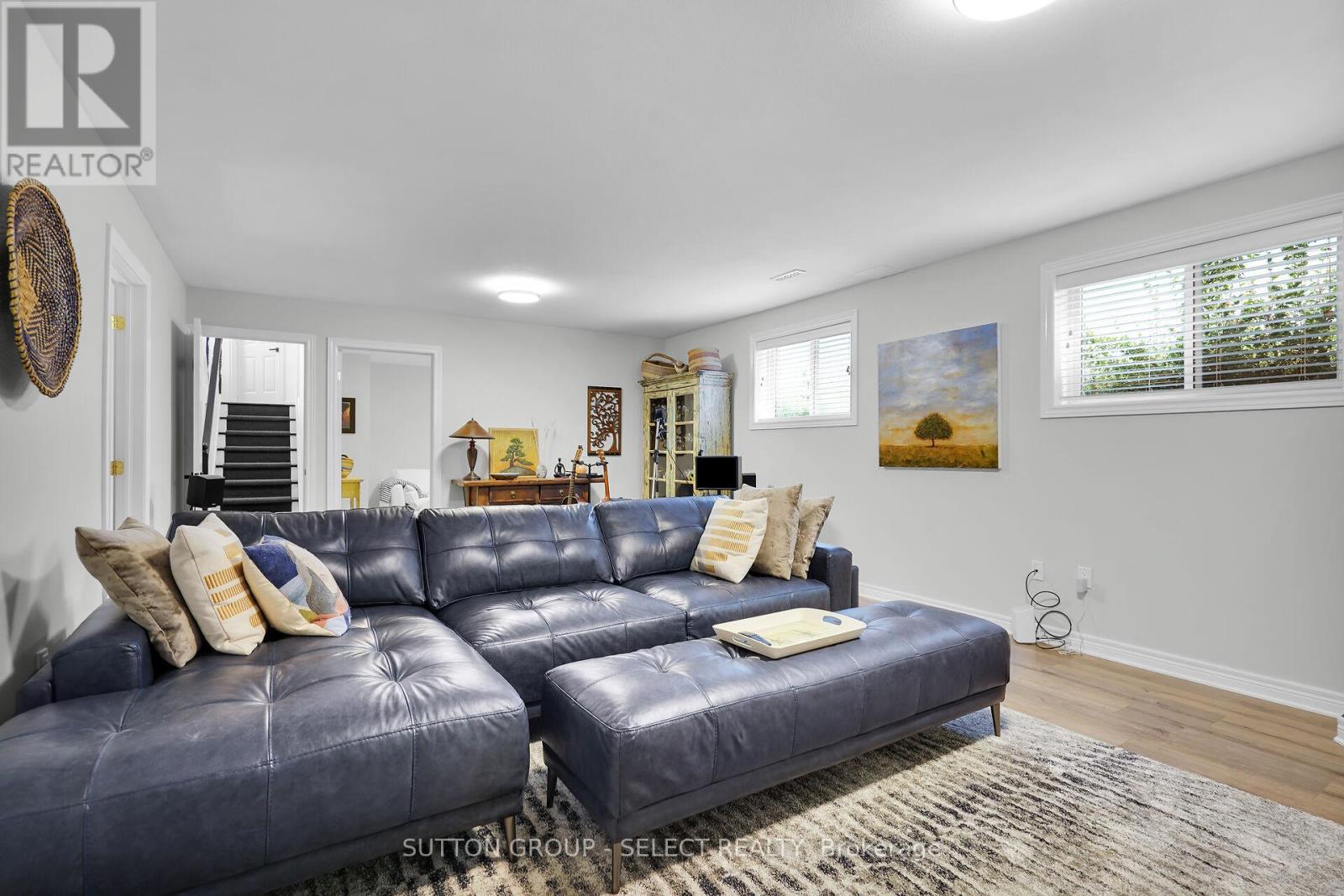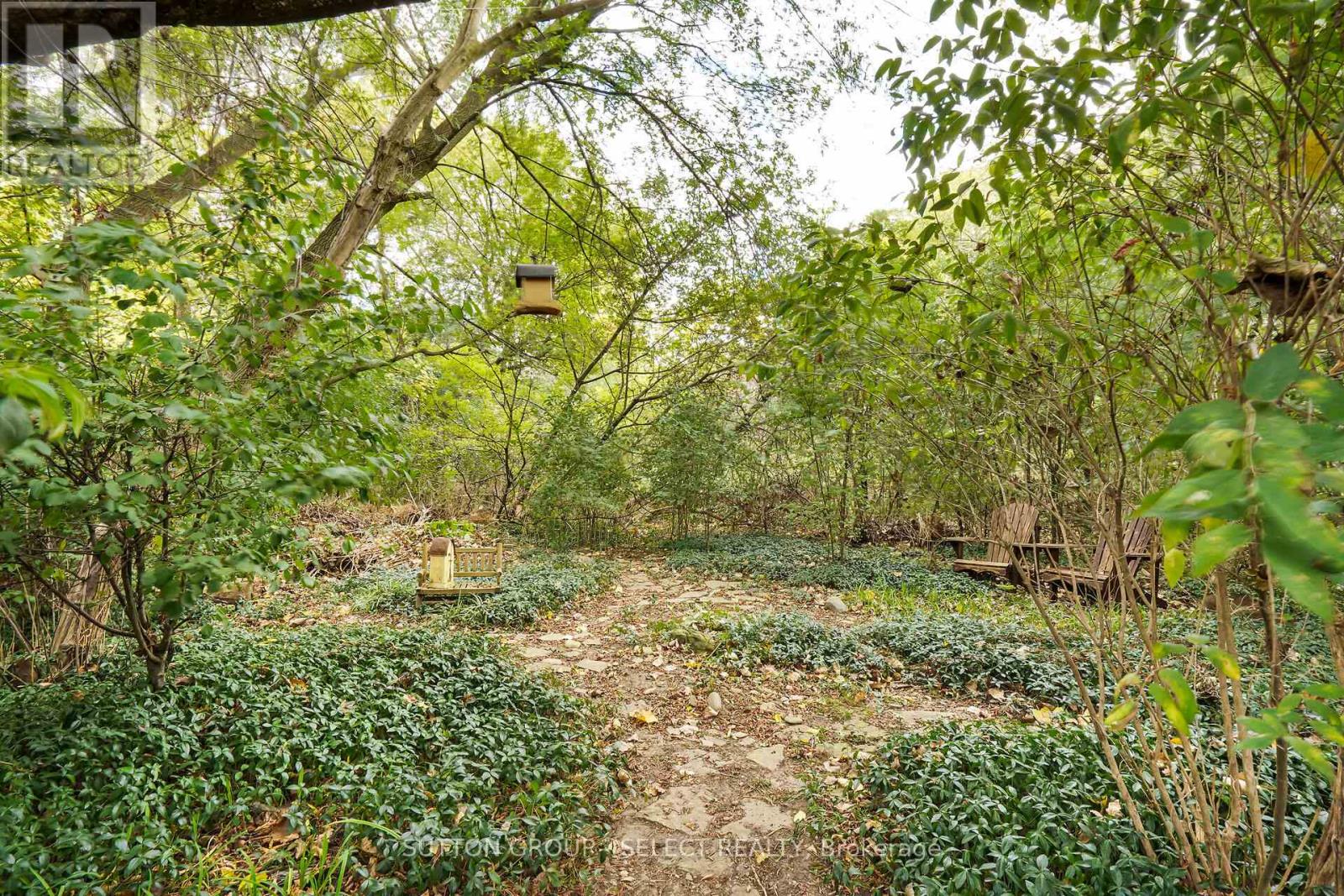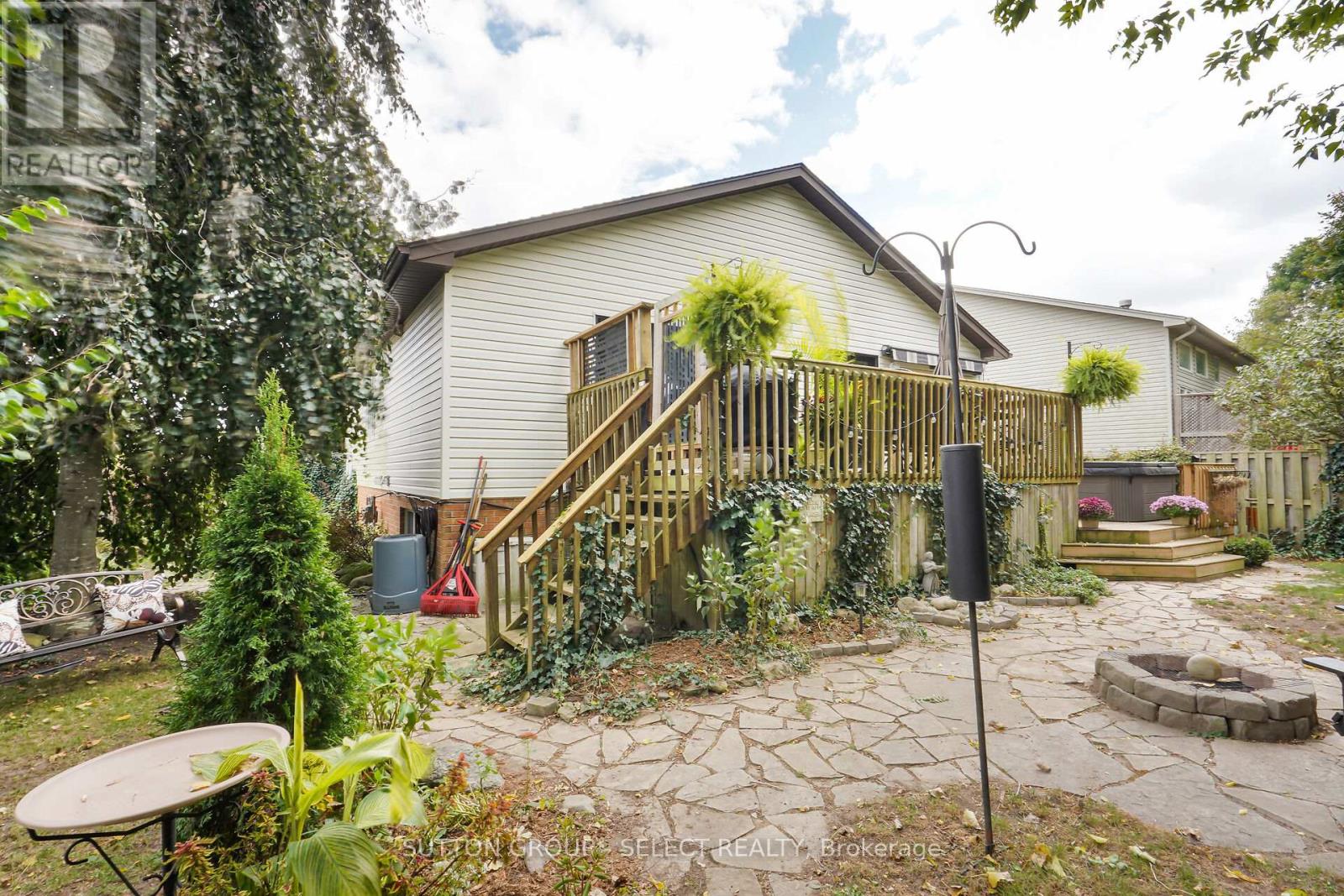4 Bedroom
3 Bathroom
Raised Bungalow
Fireplace
Central Air Conditioning, Ventilation System
Forced Air
Landscaped
$859,900
Backing onto Greenspace and located on a quiet court, this Oakridge home is also only minutes to downtown and U.W.O. Oakridge is a sought after neighbourhood with excellent schools, ice rink, ball diamonds, tennis courts, and pool. This 3+1 bedroom, 3 full bath home has been recently updated and features light refinished hardwood on the main floor. Vaulted ceilings in kitchen and foyer, 2 new patio doors to deck, new kitchen island with leathered granite counter as well as new quartz countertops. New stainless steel appliances in the kitchen, and opened expanded access to dining room from kitchen. Ensuite newly updated as well. This lovely home also features loads of natural light, California shutters in living and dining rooms, new lighting and window coverings, and freshly painted throughout. The spacious lower level offers a family room with fireplace, a large bedroom, a 3 piece bathroom and plenty of storage. There are 2 sets of laundry hook ups. One in the lower level and one in the pantry for main floor usage. The gorgeous landscaped fenced yard has a gate that leads through to a park. This family home would be a great condo alternative with the low maintenance of the perennial gardens. (id:50976)
Property Details
|
MLS® Number
|
X9391076 |
|
Property Type
|
Single Family |
|
Community Name
|
North P |
|
Amenities Near By
|
Park, Place Of Worship, Public Transit, Schools |
|
Community Features
|
Community Centre |
|
Features
|
Irregular Lot Size, Flat Site, Sump Pump |
|
Parking Space Total
|
6 |
|
Structure
|
Deck |
Building
|
Bathroom Total
|
3 |
|
Bedrooms Above Ground
|
3 |
|
Bedrooms Below Ground
|
1 |
|
Bedrooms Total
|
4 |
|
Appliances
|
Water Heater, Dishwasher, Dryer, Refrigerator, Stove, Washer, Window Coverings |
|
Architectural Style
|
Raised Bungalow |
|
Basement Development
|
Partially Finished |
|
Basement Type
|
N/a (partially Finished) |
|
Construction Style Attachment
|
Detached |
|
Cooling Type
|
Central Air Conditioning, Ventilation System |
|
Exterior Finish
|
Brick Facing, Vinyl Siding |
|
Fireplace Present
|
Yes |
|
Flooring Type
|
Hardwood |
|
Foundation Type
|
Poured Concrete |
|
Heating Fuel
|
Natural Gas |
|
Heating Type
|
Forced Air |
|
Stories Total
|
1 |
|
Type
|
House |
|
Utility Water
|
Municipal Water |
Parking
Land
|
Acreage
|
No |
|
Land Amenities
|
Park, Place Of Worship, Public Transit, Schools |
|
Landscape Features
|
Landscaped |
|
Sewer
|
Sanitary Sewer |
|
Size Depth
|
107 Ft |
|
Size Frontage
|
47 Ft ,7 In |
|
Size Irregular
|
47.64 X 107 Ft |
|
Size Total Text
|
47.64 X 107 Ft |
|
Zoning Description
|
R1-5 |
Rooms
| Level |
Type |
Length |
Width |
Dimensions |
|
Lower Level |
Family Room |
6.88 m |
4.5 m |
6.88 m x 4.5 m |
|
Lower Level |
Bedroom |
3.66 m |
3.17 m |
3.66 m x 3.17 m |
|
Main Level |
Living Room |
3.96 m |
3.66 m |
3.96 m x 3.66 m |
|
Main Level |
Dining Room |
3.48 m |
3.05 m |
3.48 m x 3.05 m |
|
Main Level |
Kitchen |
4.57 m |
4.09 m |
4.57 m x 4.09 m |
|
Main Level |
Primary Bedroom |
4.39 m |
3.35 m |
4.39 m x 3.35 m |
|
Main Level |
Bedroom |
3.17 m |
2.97 m |
3.17 m x 2.97 m |
|
Main Level |
Bedroom |
2.74 m |
2.44 m |
2.74 m x 2.44 m |
Utilities
|
Cable
|
Installed |
|
Sewer
|
Installed |
https://www.realtor.ca/real-estate/27526994/655-thornwood-court-london-north-p













































