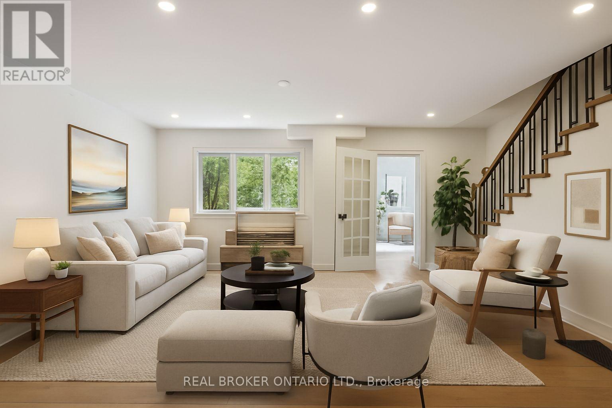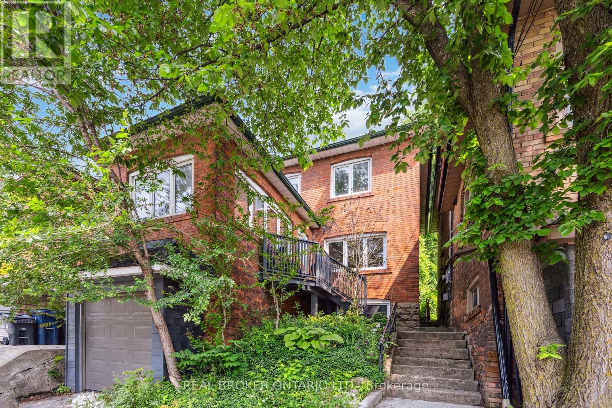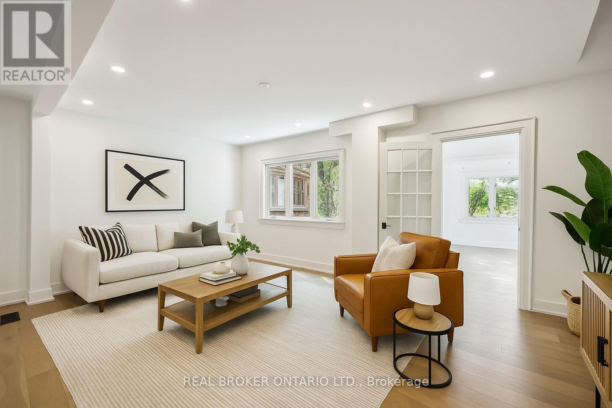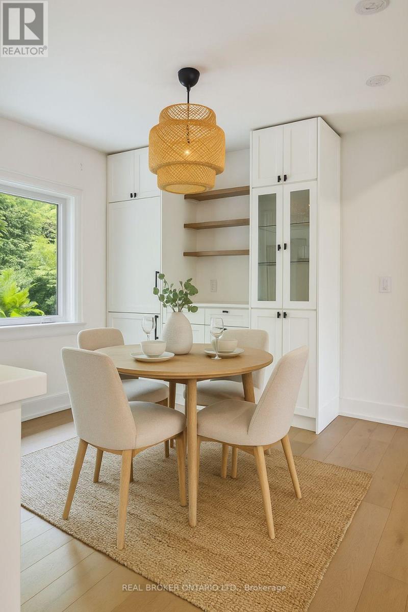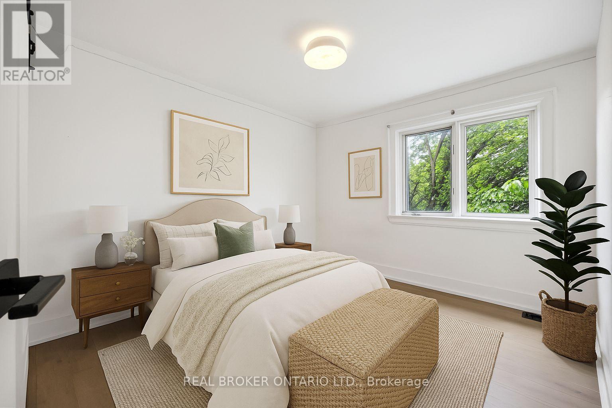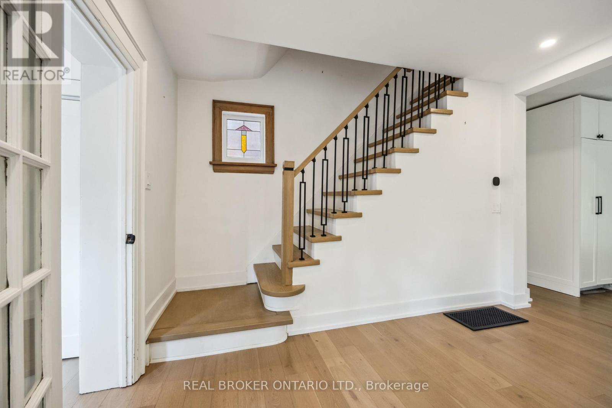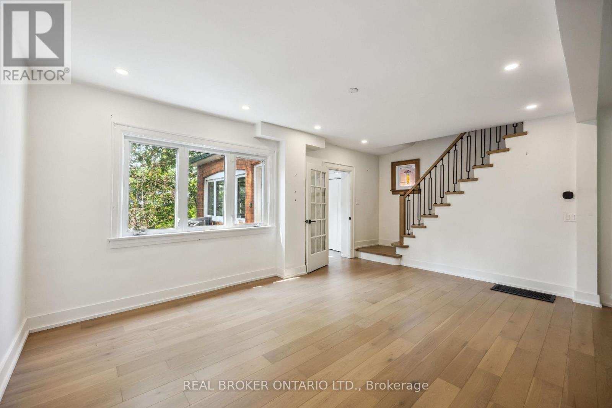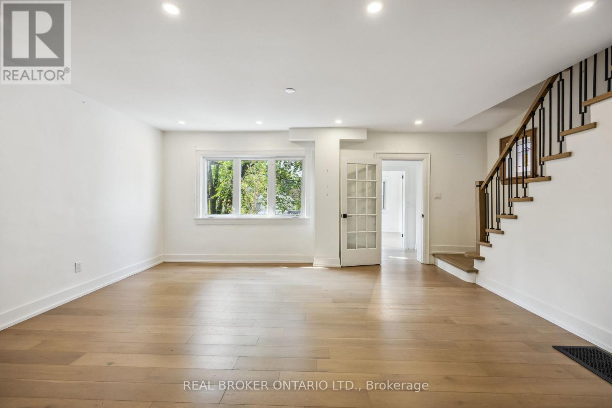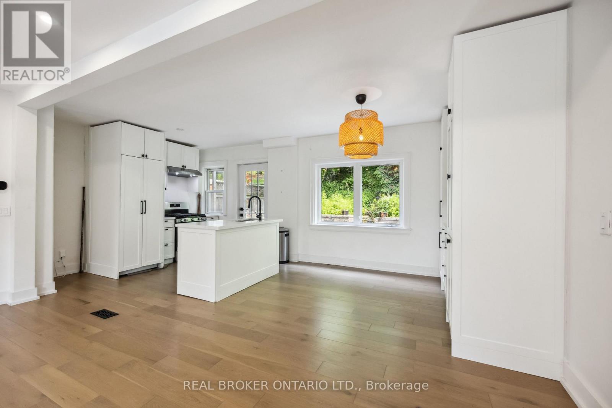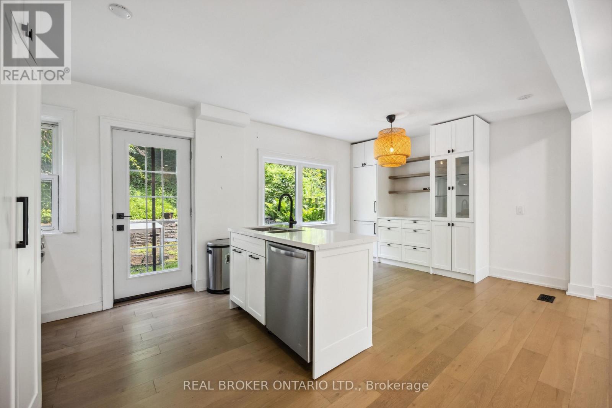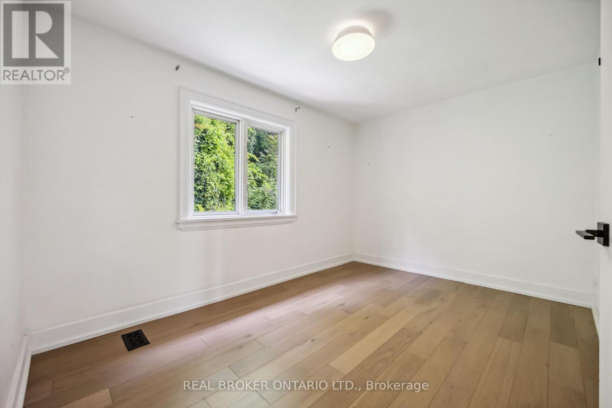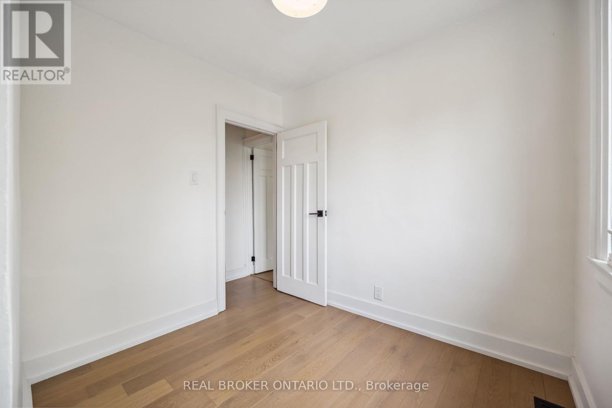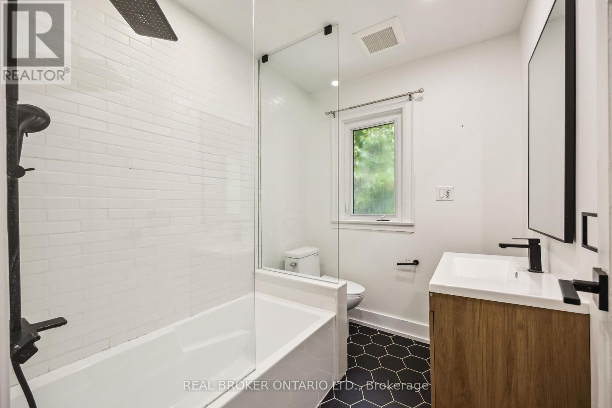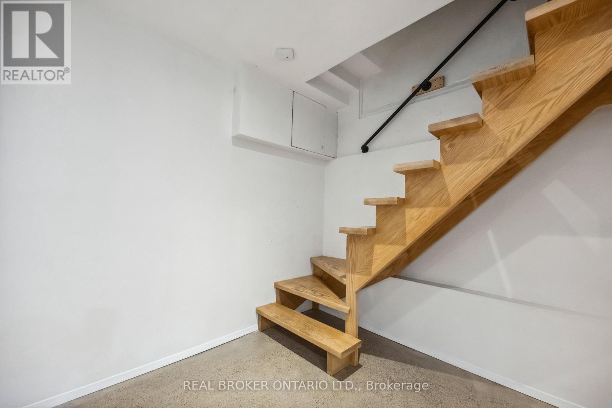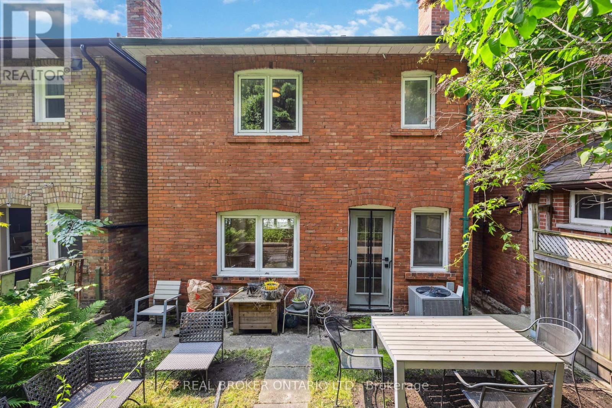5 Bedroom
2 Bathroom
1,100 - 1,500 ft2
Central Air Conditioning
Forced Air
$1,459,800
Stunning Casa Loma Gem - Completely Transformed & Move-In Ready! Welcome to this breathtaking, fully renovated home in one of Toronto's most coveted neighbourhoods. This gorgeous detached property seamlessly blends modern luxury with the charm of Casa Loma living. Main Level Excellence: 3 spacious bedrooms plus a versatile bonus sunroom - perfect as a 4th bedroom, home office, or family retreat; 2 beautifully renovated bathrooms with contemporary finishes; Chef's dream kitchen featuring stone countertops, gas range, brand new appliances, and abundant storage; Elegant white oak engineered hardwood floors throughout. Income Potential: The fully finished basement apartment is completely move-in ready, featuring polished concrete floors, stylish kitchenette, murphy bed, and bright, spacious living areas. Perfect for rental income or extended family. Premium Location Advantages: Steps to TTC and George Brown College. Easy walk to Dupont Subway Station, world-class museums, scenic parks and walking trails. Enjoy fine dining and entertainment in nearby Yorkville and Forest Hill Village - all at your doorstep. Additional Features: Single car garage. Exceptional neighbourhood with welcoming community. Fully furnished basement unit ready for immediate occupancy. This is more than a home - it's your gateway to Toronto's most sophisticated lifestyle, with income potential that makes it an investment as smart as it is beautiful. Properties like this don't last long in Casa Loma. Some of the photos have been virtually staged. (id:50976)
Property Details
|
MLS® Number
|
C12207520 |
|
Property Type
|
Single Family |
|
Community Name
|
Casa Loma |
|
Amenities Near By
|
Hospital, Public Transit, Schools |
|
Community Features
|
Community Centre |
|
Features
|
Carpet Free |
|
Parking Space Total
|
1 |
|
Structure
|
Shed |
Building
|
Bathroom Total
|
2 |
|
Bedrooms Above Ground
|
3 |
|
Bedrooms Below Ground
|
2 |
|
Bedrooms Total
|
5 |
|
Age
|
51 To 99 Years |
|
Appliances
|
Water Heater, Cooktop, Dishwasher, Dryer, Range, Stove, Washer, Refrigerator |
|
Basement Features
|
Apartment In Basement, Separate Entrance |
|
Basement Type
|
N/a |
|
Construction Style Attachment
|
Detached |
|
Cooling Type
|
Central Air Conditioning |
|
Exterior Finish
|
Brick |
|
Fire Protection
|
Smoke Detectors |
|
Flooring Type
|
Hardwood, Concrete |
|
Foundation Type
|
Block, Poured Concrete |
|
Heating Fuel
|
Natural Gas |
|
Heating Type
|
Forced Air |
|
Stories Total
|
2 |
|
Size Interior
|
1,100 - 1,500 Ft2 |
|
Type
|
House |
|
Utility Water
|
Municipal Water |
Parking
Land
|
Acreage
|
No |
|
Land Amenities
|
Hospital, Public Transit, Schools |
|
Sewer
|
Sanitary Sewer |
|
Size Depth
|
104 Ft |
|
Size Frontage
|
28 Ft ,9 In |
|
Size Irregular
|
28.8 X 104 Ft |
|
Size Total Text
|
28.8 X 104 Ft |
Rooms
| Level |
Type |
Length |
Width |
Dimensions |
|
Second Level |
Primary Bedroom |
2.87 m |
3.96 m |
2.87 m x 3.96 m |
|
Second Level |
Bedroom 2 |
2.84 m |
3.33 m |
2.84 m x 3.33 m |
|
Second Level |
Bedroom 3 |
2.34 m |
2.62 m |
2.34 m x 2.62 m |
|
Basement |
Recreational, Games Room |
|
|
Measurements not available |
|
Main Level |
Living Room |
3.73 m |
5.28 m |
3.73 m x 5.28 m |
|
Main Level |
Dining Room |
3.66 m |
3.12 m |
3.66 m x 3.12 m |
|
Main Level |
Kitchen |
2.95 m |
3.05 m |
2.95 m x 3.05 m |
|
Main Level |
Office |
2.62 m |
3.25 m |
2.62 m x 3.25 m |
https://www.realtor.ca/real-estate/28440384/658-davenport-road-toronto-casa-loma-casa-loma



