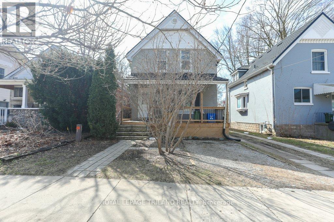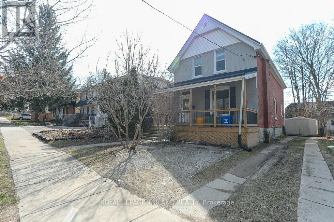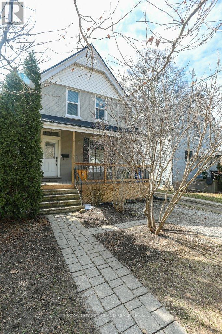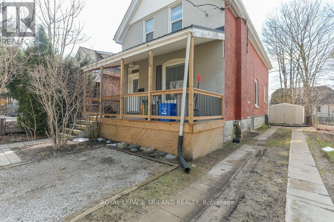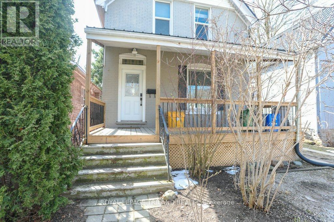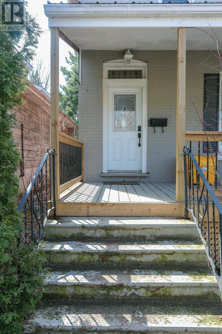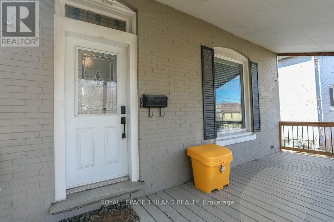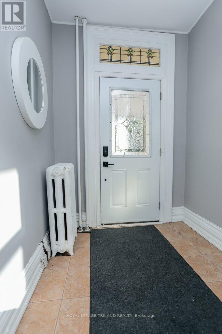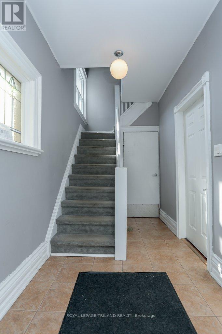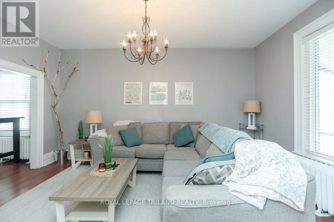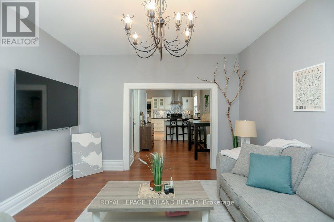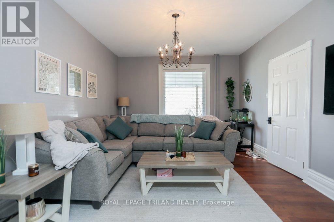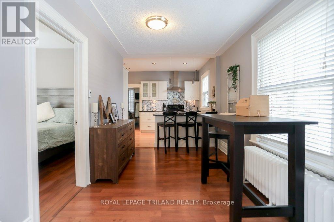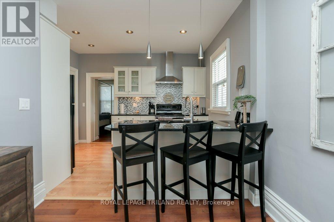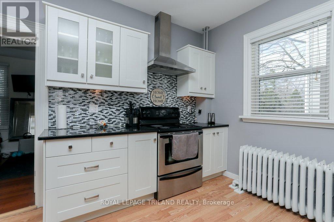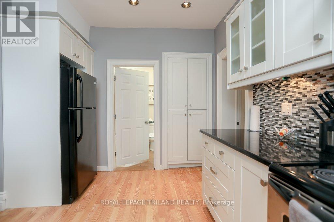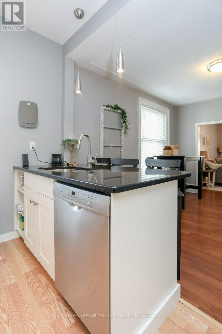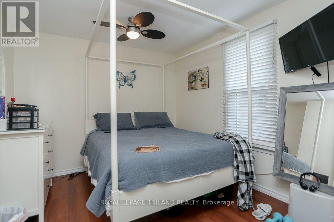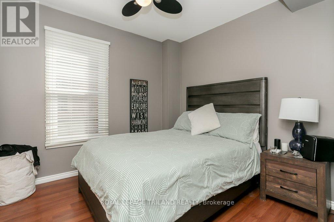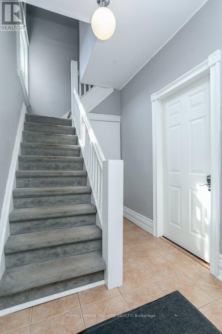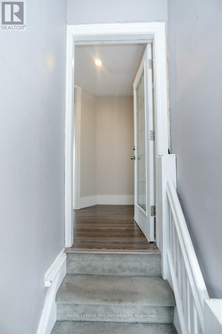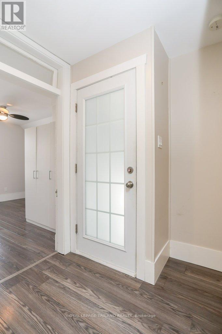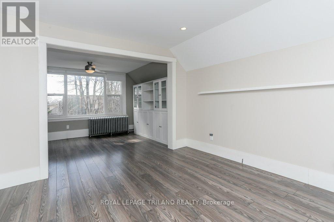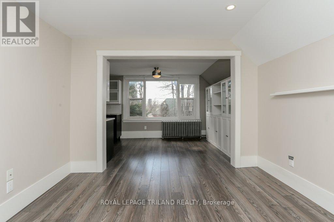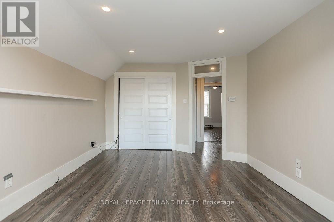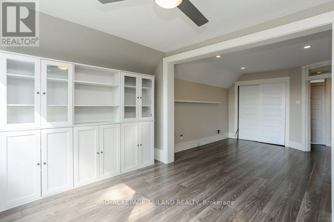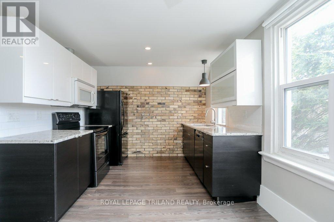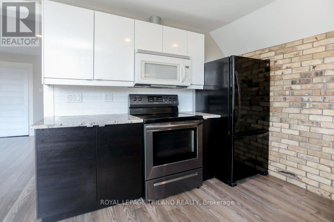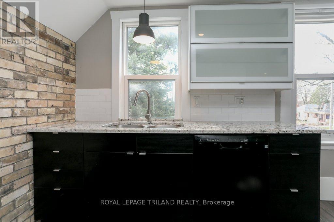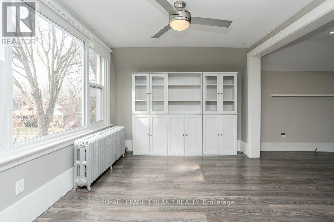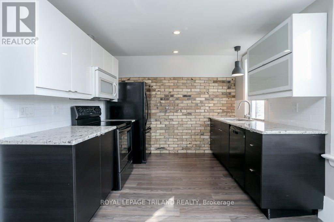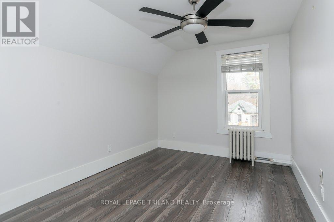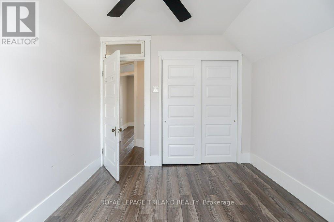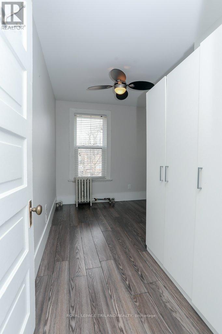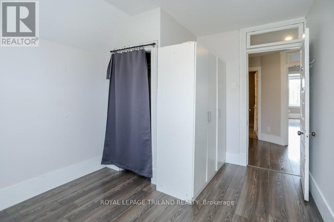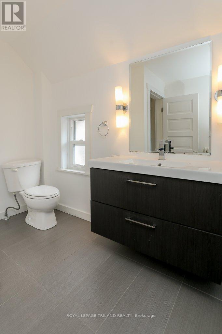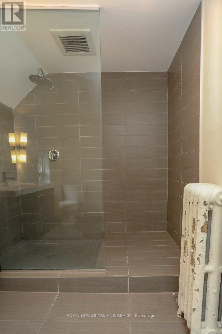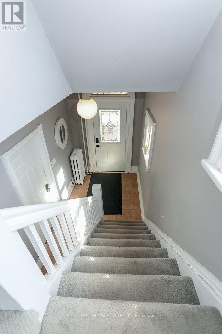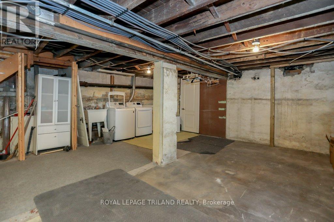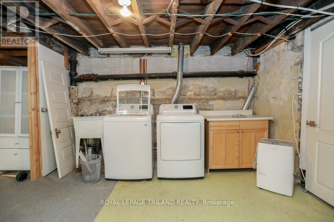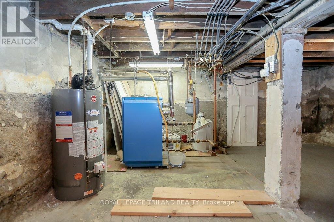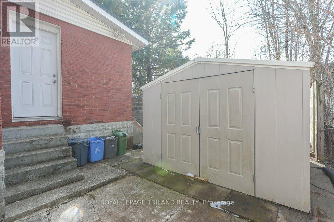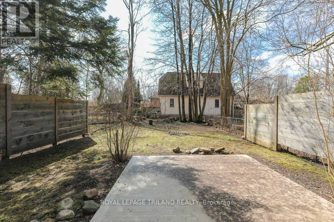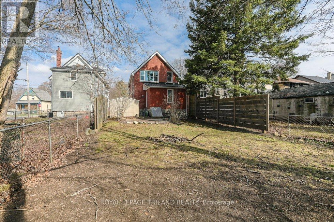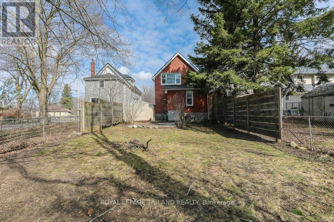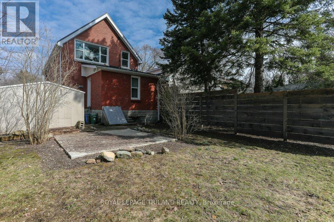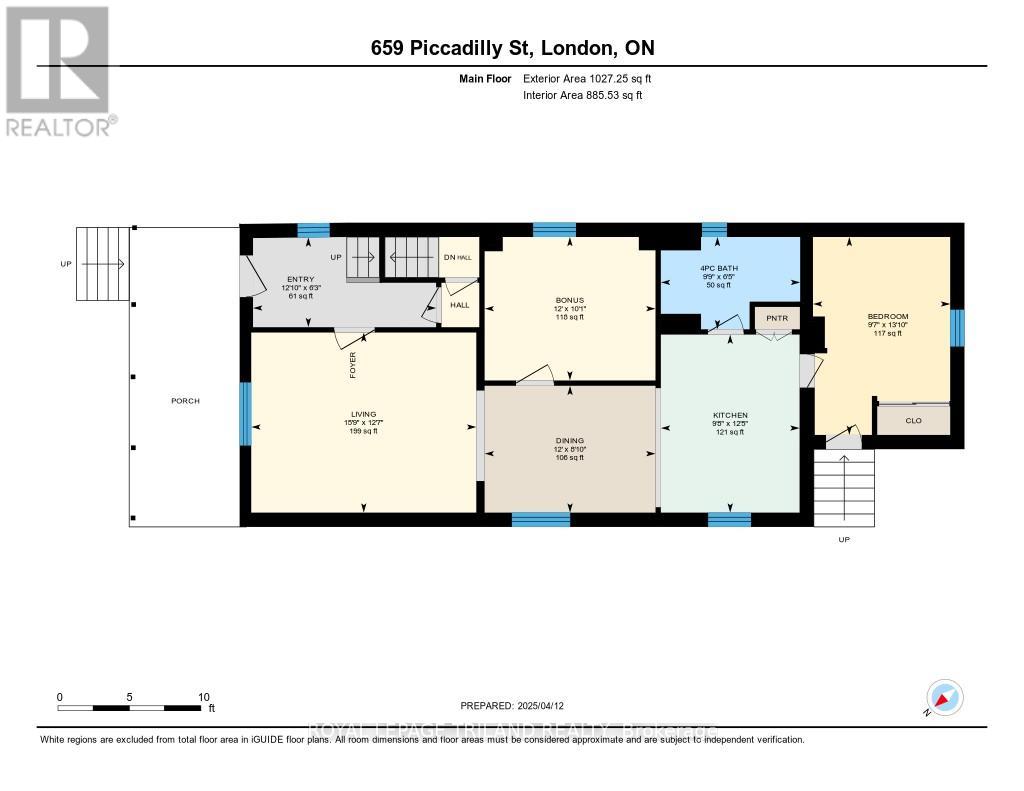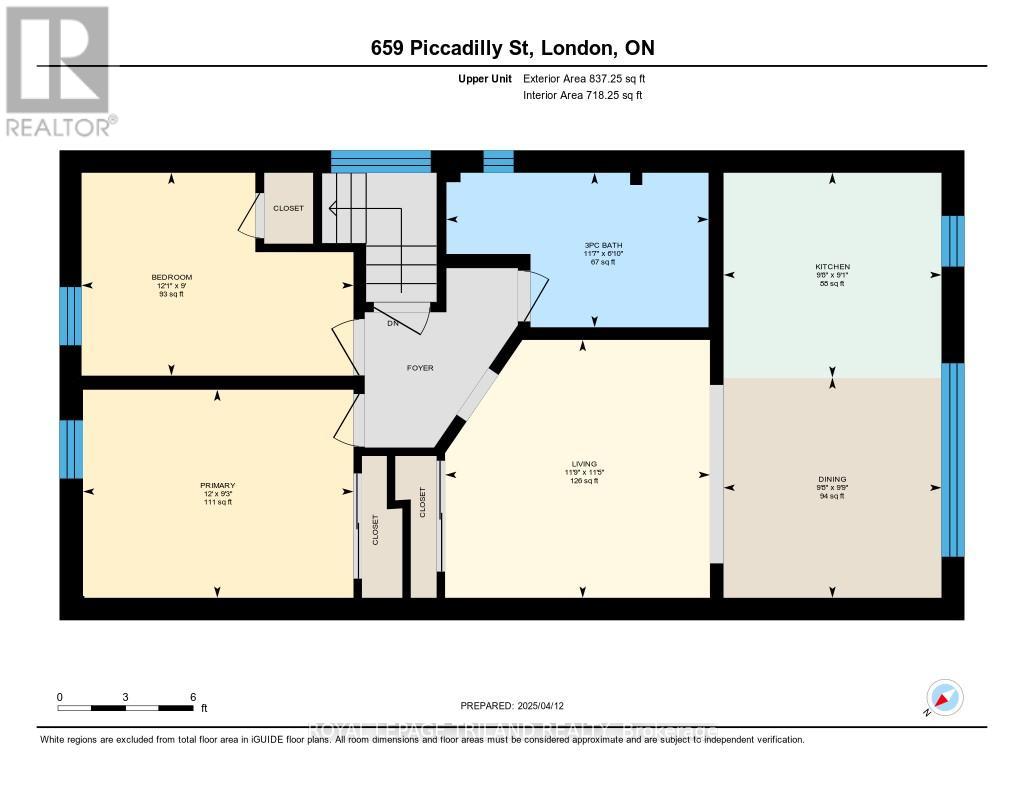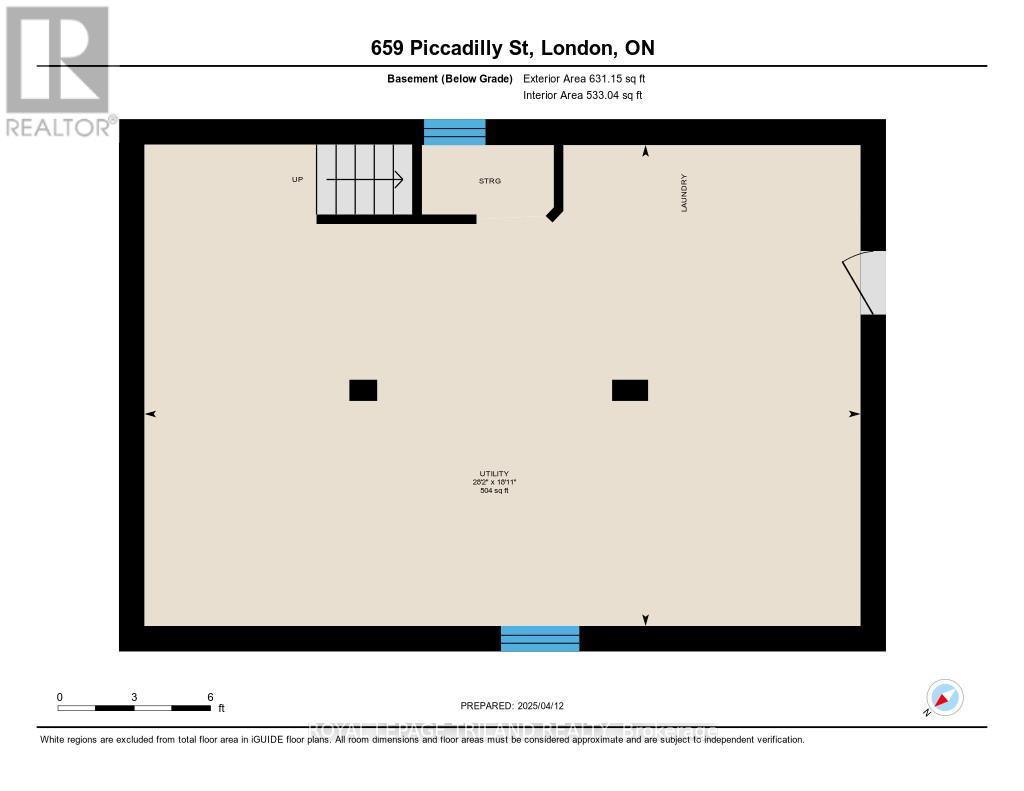4 Bedroom
2 Bathroom
1,500 - 2,000 ft2
Radiant Heat
$629,900
Great investment opportunity to purchase a fantastic legal duplex. 2 story with 2- 2 bedroom units that have been beautifully updated and a recent steel roof. Both units have a great layout and are VERY easy to rent. Shared laundry in the basement and lots of storage for the tenants too. Close proximity to downtown but also not far from Fanshawe college and UWO. Main floor tenant currently paying $1950 inclusive. Upper unit currently vacant as of April 15,2025 and would generate approx the same rent. Good parking on site. This would be great to add to your investment portfolio, or would be great for an owner occupied and the extra income to help pay the bills. (id:50976)
Property Details
|
MLS® Number
|
X12092152 |
|
Property Type
|
Multi-family |
|
Community Name
|
East G |
|
Amenities Near By
|
Public Transit, Schools |
|
Equipment Type
|
Water Heater |
|
Features
|
Wooded Area |
|
Parking Space Total
|
4 |
|
Rental Equipment Type
|
Water Heater |
|
Structure
|
Shed |
Building
|
Bathroom Total
|
2 |
|
Bedrooms Above Ground
|
4 |
|
Bedrooms Total
|
4 |
|
Amenities
|
Separate Electricity Meters |
|
Appliances
|
Dishwasher, Dryer, Microwave, Two Stoves, Washer, Two Refrigerators |
|
Basement Development
|
Unfinished |
|
Basement Type
|
N/a (unfinished) |
|
Exterior Finish
|
Brick |
|
Fire Protection
|
Smoke Detectors |
|
Foundation Type
|
Block |
|
Heating Fuel
|
Natural Gas |
|
Heating Type
|
Radiant Heat |
|
Stories Total
|
2 |
|
Size Interior
|
1,500 - 2,000 Ft2 |
|
Type
|
Duplex |
|
Utility Water
|
Municipal Water |
Parking
Land
|
Acreage
|
No |
|
Land Amenities
|
Public Transit, Schools |
|
Sewer
|
Sanitary Sewer |
|
Size Depth
|
137 Ft ,10 In |
|
Size Frontage
|
35 Ft ,3 In |
|
Size Irregular
|
35.3 X 137.9 Ft |
|
Size Total Text
|
35.3 X 137.9 Ft |
Rooms
| Level |
Type |
Length |
Width |
Dimensions |
|
Lower Level |
Laundry Room |
5.77 m |
8.59 m |
5.77 m x 8.59 m |
|
Main Level |
Primary Bedroom |
4.22 m |
2.93 m |
4.22 m x 2.93 m |
|
Main Level |
Bedroom 2 |
3.06 m |
3.65 m |
3.06 m x 3.65 m |
|
Main Level |
Dining Room |
2.71 m |
3.65 m |
2.71 m x 3.65 m |
|
Main Level |
Kitchen |
3.8 m |
2.96 m |
3.8 m x 2.96 m |
|
Main Level |
Living Room |
3.84 m |
4.8 m |
3.84 m x 4.8 m |
|
Main Level |
Foyer |
3.91 m |
1.93 m |
3.91 m x 1.93 m |
|
Upper Level |
Dining Room |
2.98 m |
2.95 m |
2.98 m x 2.95 m |
|
Upper Level |
Primary Bedroom |
2.81 m |
3.66 m |
2.81 m x 3.66 m |
|
Upper Level |
Bedroom 2 |
2.74 m |
3.68 m |
2.74 m x 3.68 m |
|
Upper Level |
Kitchen |
2.77 m |
2.95 m |
2.77 m x 2.95 m |
|
Upper Level |
Living Room |
3.49 m |
3.58 m |
3.49 m x 3.58 m |
https://www.realtor.ca/real-estate/28189395/659-piccadilly-street-london-east-g



