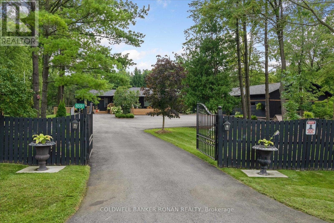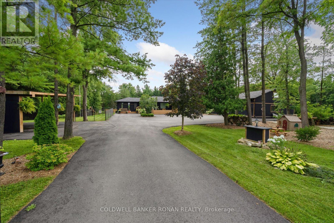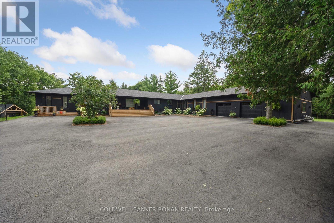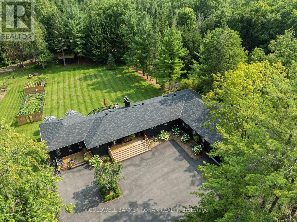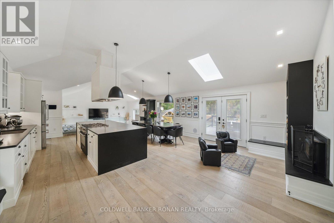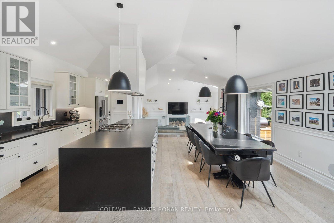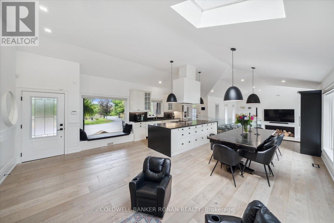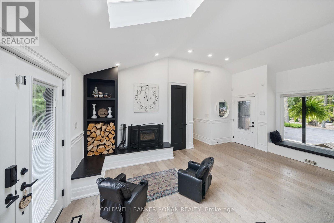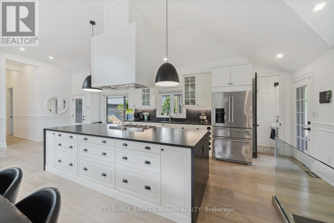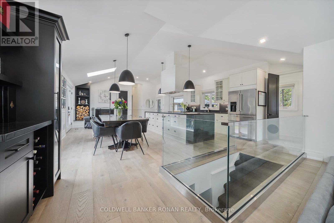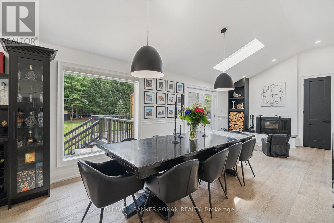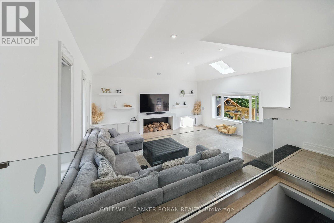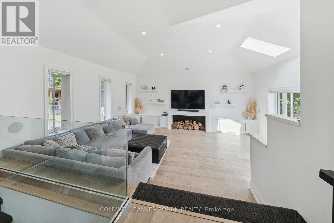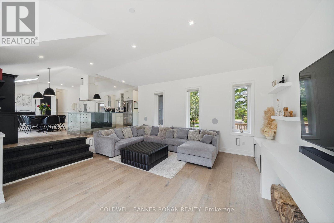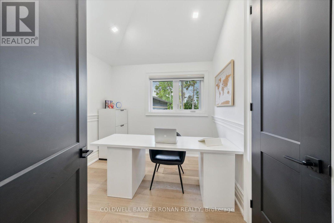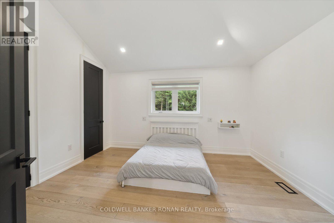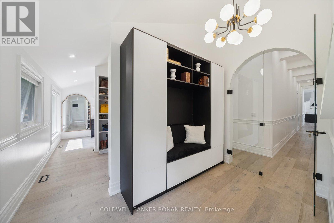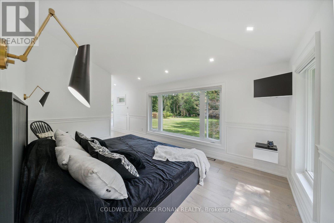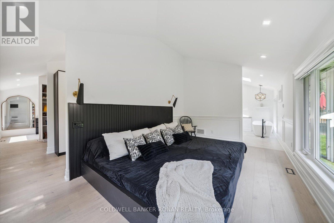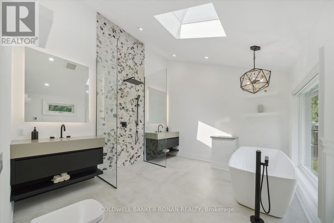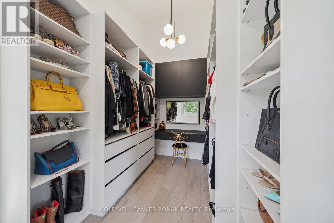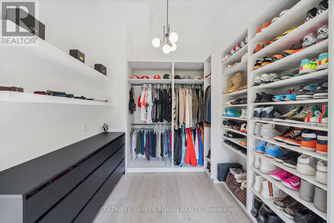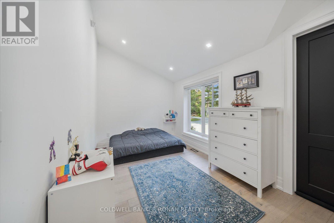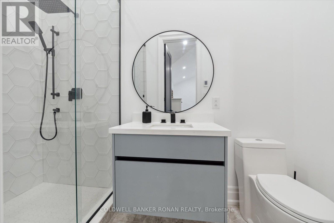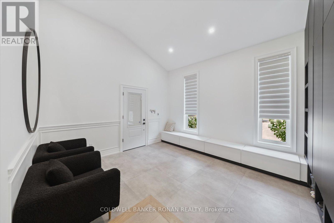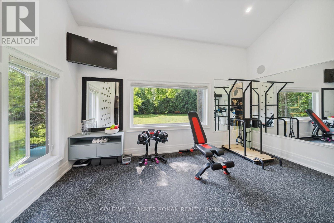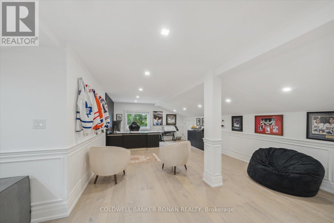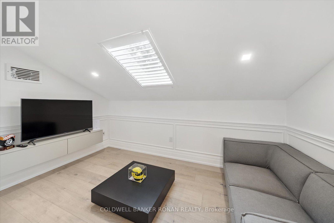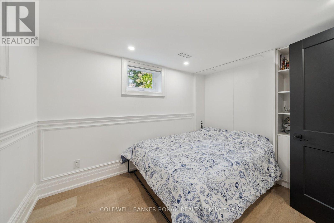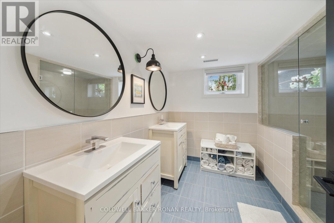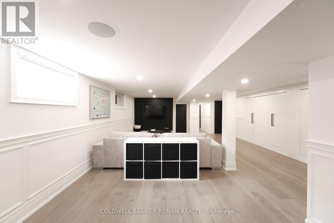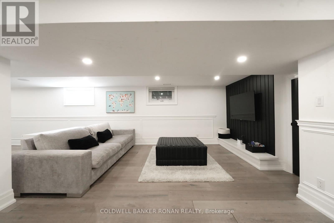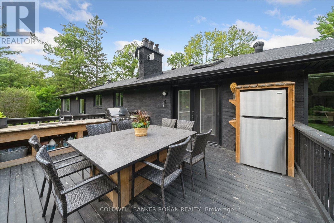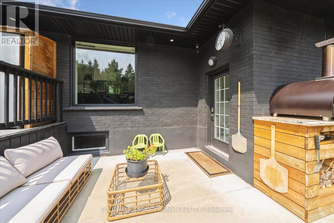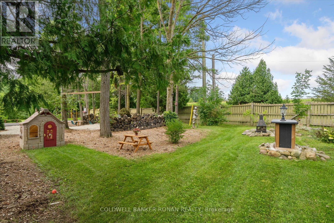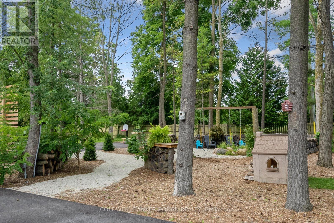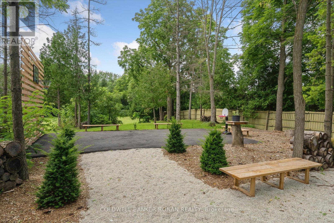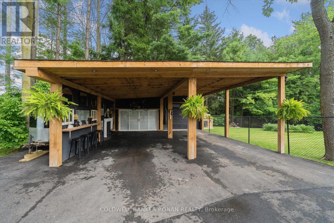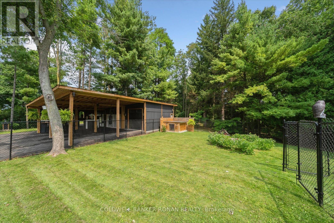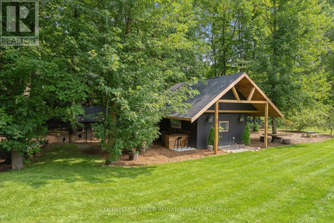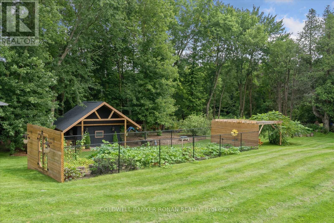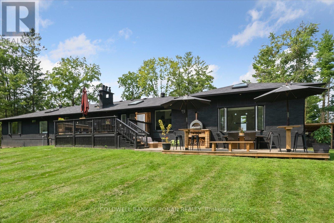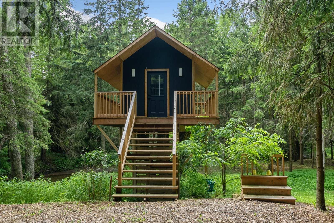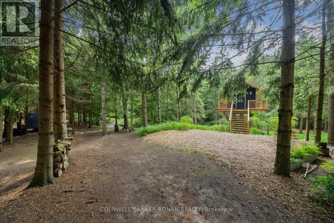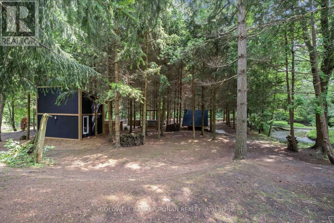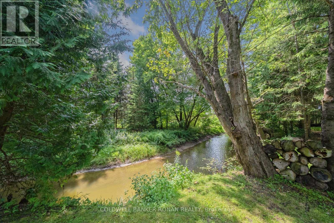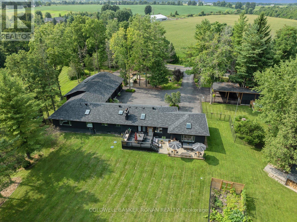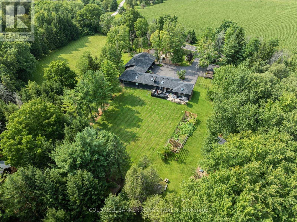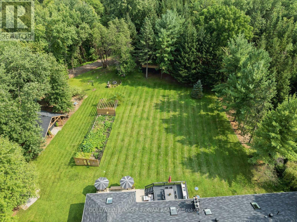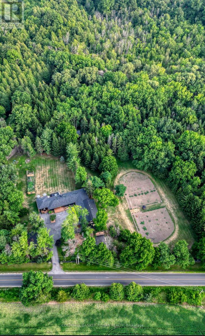6 Bedroom
12 Bathroom
5,000 - 100,000 ft2
Fireplace
Central Air Conditioning
Forced Air
Acreage
$3,690,000
This custom-built Bungaloft sits on a rare 650' wide lot that is lit up and manicured like no other 7 acres of usable land. Originally a model home - designed and built by Castellano Construction this property will not be mimicked. Selling fully furnished, just the way you see it. 5+1 bedrooms, 6 bath, electric blinds, gym, rock wall, large office, hidden cigar lounge, 200k in custom millwork and many more upgrades. 4 car tandem garage, workshop, tons of parking. Perfect for running a home business. Large dog run with heated dog house, basketball half court, hot tub, outdoor bathrooms. 1 large fenced in garden + 1 - 3/4 acre garden, fruit trees + winding Creek Meandering Around The Perimeter. Last year this property brought in a six-figure income hosting private events and from cabin/treehouse rentals. Situated 8 minutes from King and 45 minutes from Toronto. The perfect blend of modern and country, bringing lifestyle and investments together. DO NOT MISS OUT! + Opportunity to purchase 25 acres next door. Heated floors, engineered hardwood, alarm system + cameras, Sonos speakers, 2sheds, 3 coops, cabin + treehouse, pizza oven. (id:50976)
Property Details
|
MLS® Number
|
N12350980 |
|
Property Type
|
Single Family |
|
Community Name
|
Rural New Tecumseth |
|
Community Features
|
School Bus |
|
Features
|
Wooded Area |
|
Parking Space Total
|
19 |
|
Structure
|
Paddocks/corralls, Workshop |
Building
|
Bathroom Total
|
12 |
|
Bedrooms Above Ground
|
5 |
|
Bedrooms Below Ground
|
1 |
|
Bedrooms Total
|
6 |
|
Appliances
|
Central Vacuum |
|
Basement Development
|
Finished |
|
Basement Type
|
Crawl Space (finished) |
|
Construction Style Attachment
|
Detached |
|
Cooling Type
|
Central Air Conditioning |
|
Exterior Finish
|
Wood, Stucco |
|
Fireplace Present
|
Yes |
|
Foundation Type
|
Concrete, Block |
|
Half Bath Total
|
12 |
|
Heating Fuel
|
Propane |
|
Heating Type
|
Forced Air |
|
Stories Total
|
2 |
|
Size Interior
|
5,000 - 100,000 Ft2 |
|
Type
|
House |
Parking
Land
|
Acreage
|
Yes |
|
Fence Type
|
Fenced Yard |
|
Sewer
|
Septic System |
|
Size Depth
|
658 Ft |
|
Size Frontage
|
650 Ft |
|
Size Irregular
|
650 X 658 Ft |
|
Size Total Text
|
650 X 658 Ft|5 - 9.99 Acres |
|
Surface Water
|
River/stream |
Rooms
| Level |
Type |
Length |
Width |
Dimensions |
|
Main Level |
Kitchen |
8.53 m |
3.05 m |
8.53 m x 3.05 m |
|
Main Level |
Dining Room |
8.53 m |
3.05 m |
8.53 m x 3.05 m |
|
Main Level |
Family Room |
5.79 m |
6.71 m |
5.79 m x 6.71 m |
|
Main Level |
Primary Bedroom |
3.66 m |
5.49 m |
3.66 m x 5.49 m |
|
Main Level |
Bedroom 2 |
6.1 m |
3.81 m |
6.1 m x 3.81 m |
|
Main Level |
Bedroom 3 |
3.33 m |
4.11 m |
3.33 m x 4.11 m |
|
Main Level |
Bedroom 4 |
3.48 m |
2.74 m |
3.48 m x 2.74 m |
|
Main Level |
Bedroom 5 |
3.48 m |
2.74 m |
3.48 m x 2.74 m |
https://www.realtor.ca/real-estate/28747173/6591-6th-line-new-tecumseth-rural-new-tecumseth



